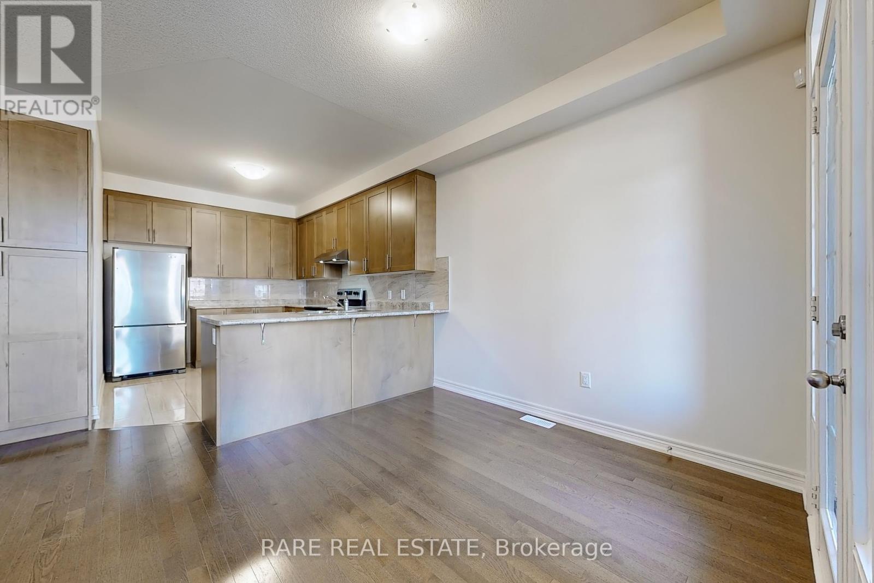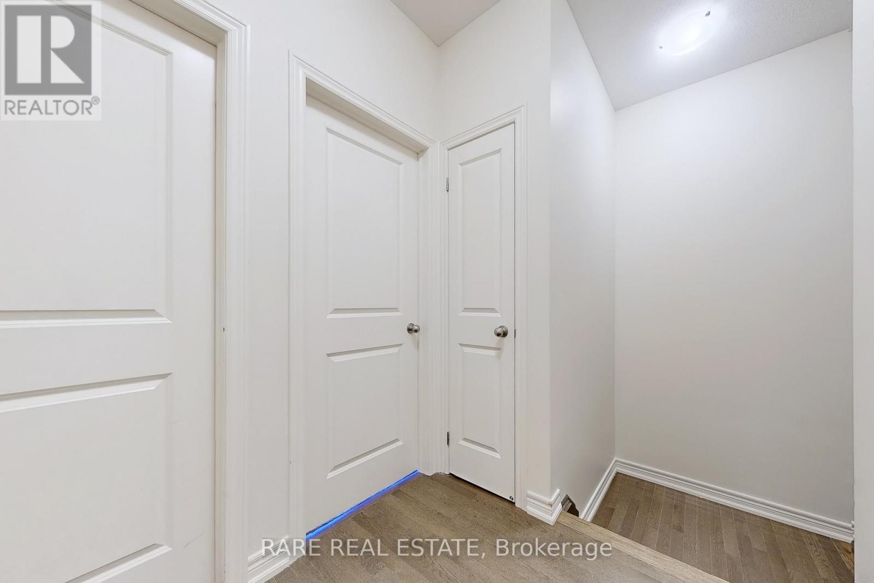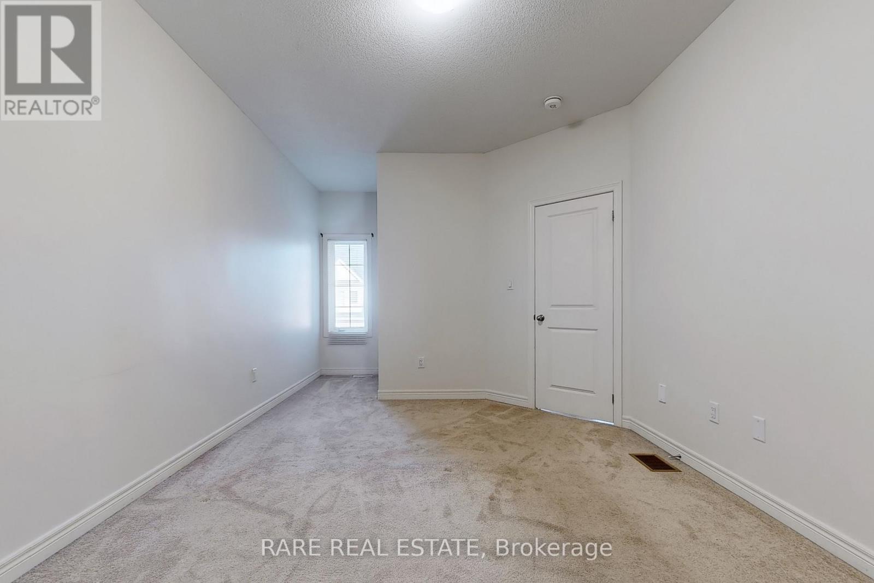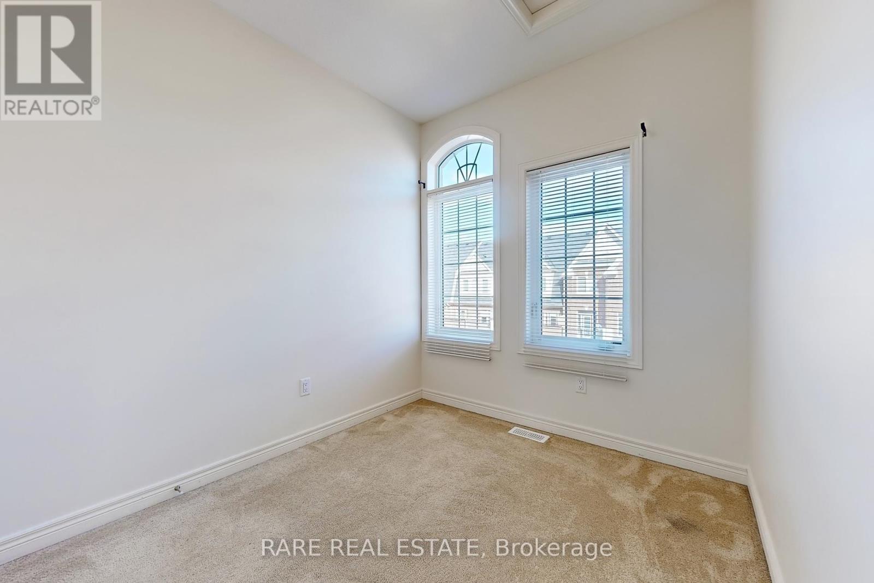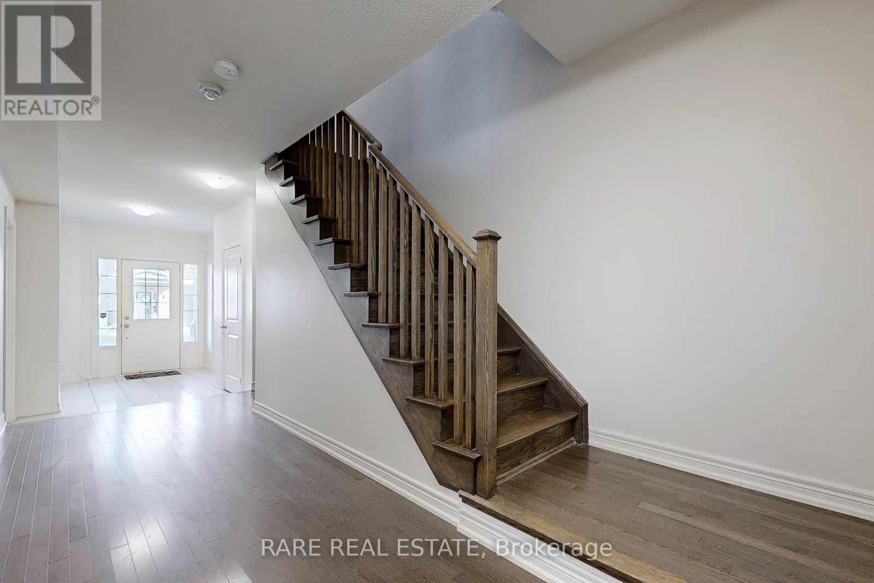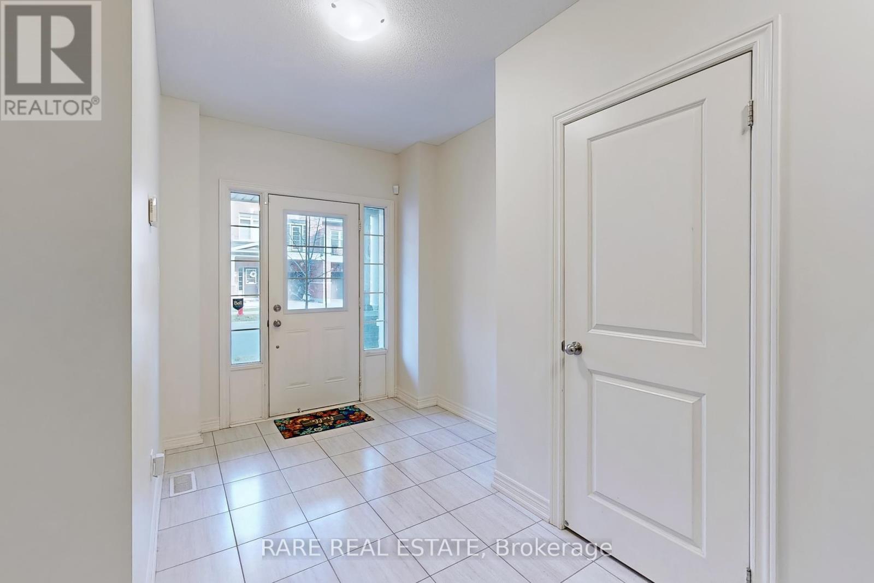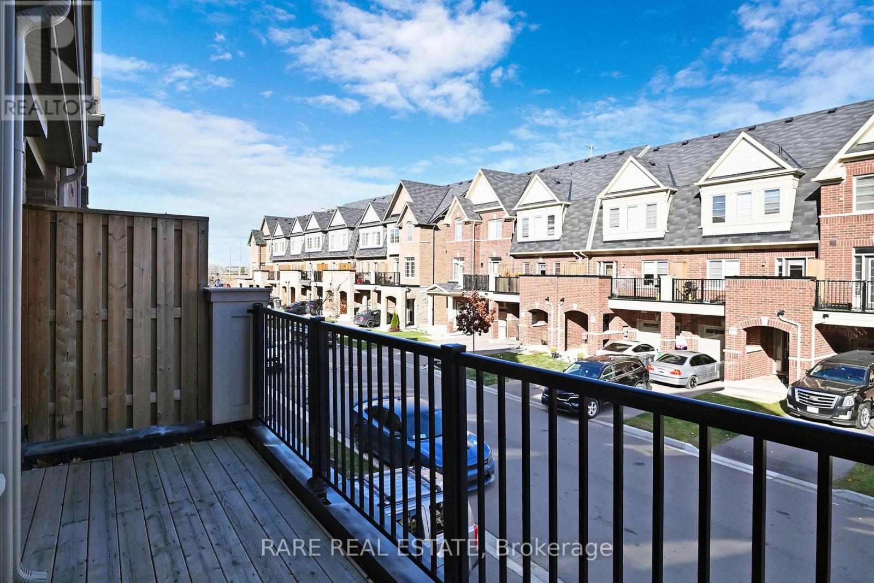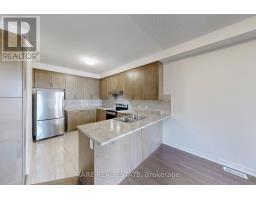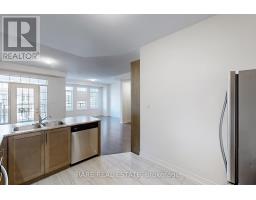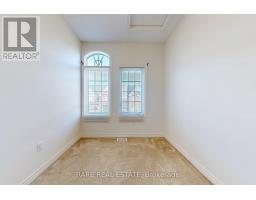87 Fruitvale Circle Brampton, Ontario L7A 5C1
3 Bedroom
3 Bathroom
1499.9875 - 1999.983 sqft
Central Air Conditioning
Forced Air
$2,900 Monthly
Meticulously Cared For & Freshly Painted!! This Modern home Includes 3 Beds + 3 Baths And Boasts 9 Foot Ceilings Throughout With 10 Foot Ceilings In The Bedrooms. The living area is Perfect For Entertaining with an open concept layout that comfortably leads you to your own private terrace. With three parking spaces, and extra storage available within the basement, this townhome is not one to miss! Available immediately. **** EXTRAS **** Stainless Steel Appliances: Dishwasher, Oven + Stove, Fridge, Hood Fan. (id:50886)
Property Details
| MLS® Number | W10424352 |
| Property Type | Single Family |
| Community Name | Northwest Brampton |
| Features | In Suite Laundry |
| ParkingSpaceTotal | 3 |
Building
| BathroomTotal | 3 |
| BedroomsAboveGround | 3 |
| BedroomsTotal | 3 |
| BasementDevelopment | Unfinished |
| BasementType | N/a (unfinished) |
| ConstructionStyleAttachment | Attached |
| CoolingType | Central Air Conditioning |
| ExteriorFinish | Brick |
| HalfBathTotal | 1 |
| HeatingFuel | Natural Gas |
| HeatingType | Forced Air |
| StoriesTotal | 3 |
| SizeInterior | 1499.9875 - 1999.983 Sqft |
| Type | Row / Townhouse |
| UtilityWater | Municipal Water |
Parking
| Attached Garage |
Land
| Acreage | No |
| Sewer | Sanitary Sewer |
Rooms
| Level | Type | Length | Width | Dimensions |
|---|---|---|---|---|
| Basement | Laundry Room | 4.95 m | 4.95 m x Measurements not available | |
| Main Level | Living Room | 9 m | 6 m | 9 m x 6 m |
| Main Level | Dining Room | 9 m | 6 m | 9 m x 6 m |
| Main Level | Kitchen | 6.84 m | 2.86 m | 6.84 m x 2.86 m |
| Upper Level | Primary Bedroom | 6 m | 3.35 m | 6 m x 3.35 m |
| Upper Level | Bedroom 2 | 2.77 m | 2.45 m | 2.77 m x 2.45 m |
| Upper Level | Bedroom 3 | 2.77 m | 2.44 m | 2.77 m x 2.44 m |
Utilities
| Sewer | Installed |
Interested?
Contact us for more information
Arnie San Agustin
Broker
Rare Real Estate
1701 Avenue Rd
Toronto, Ontario M5M 3Y3
1701 Avenue Rd
Toronto, Ontario M5M 3Y3







