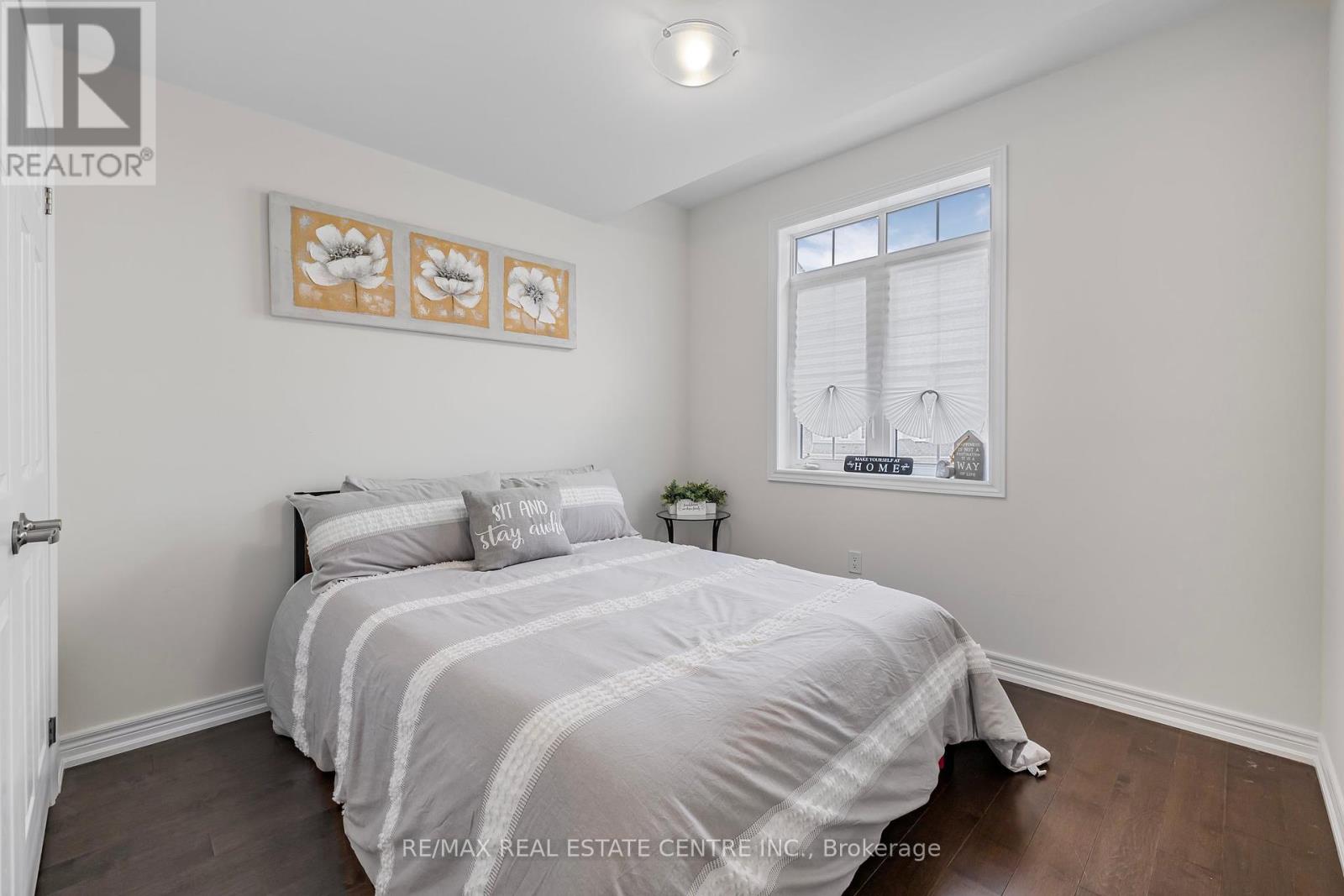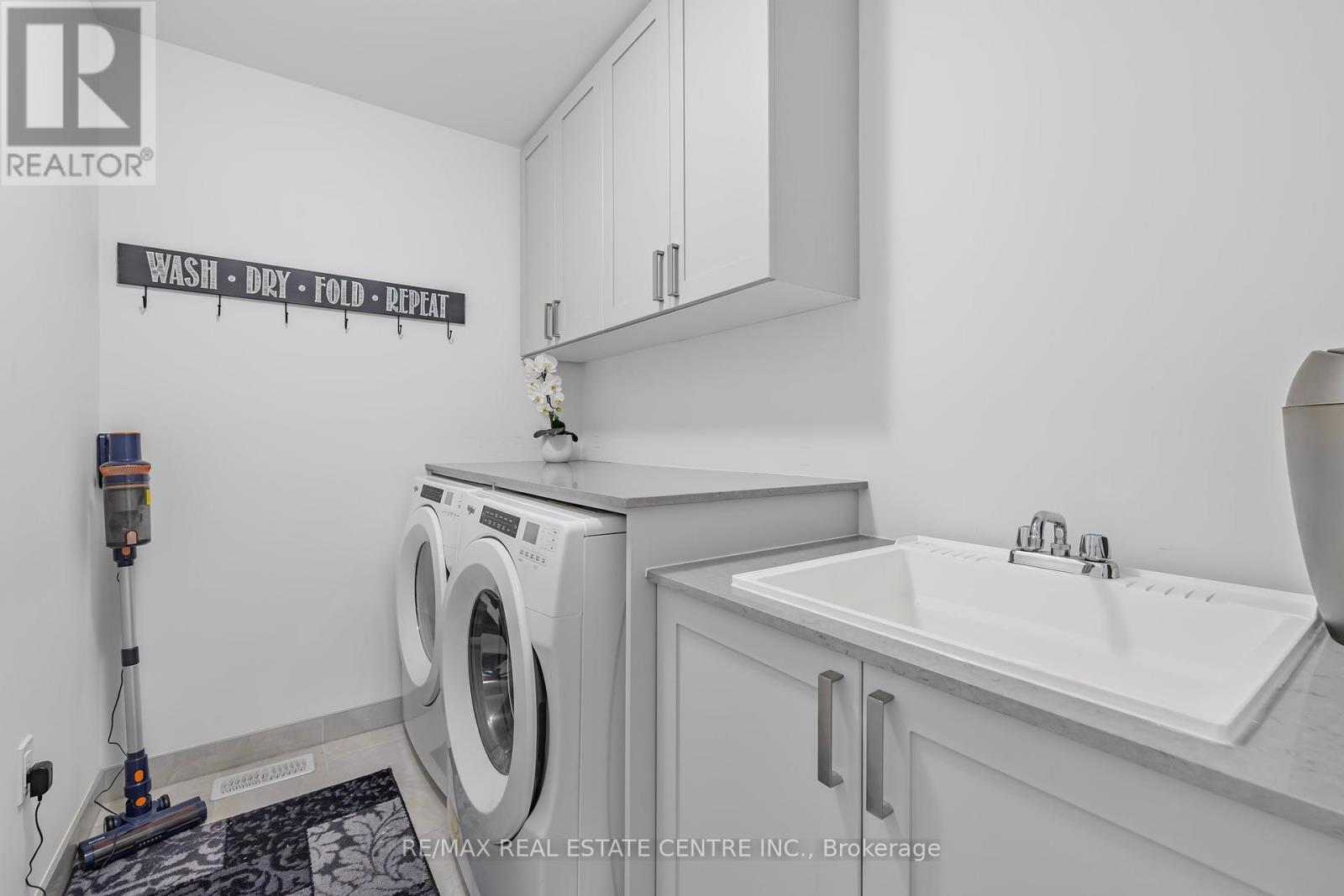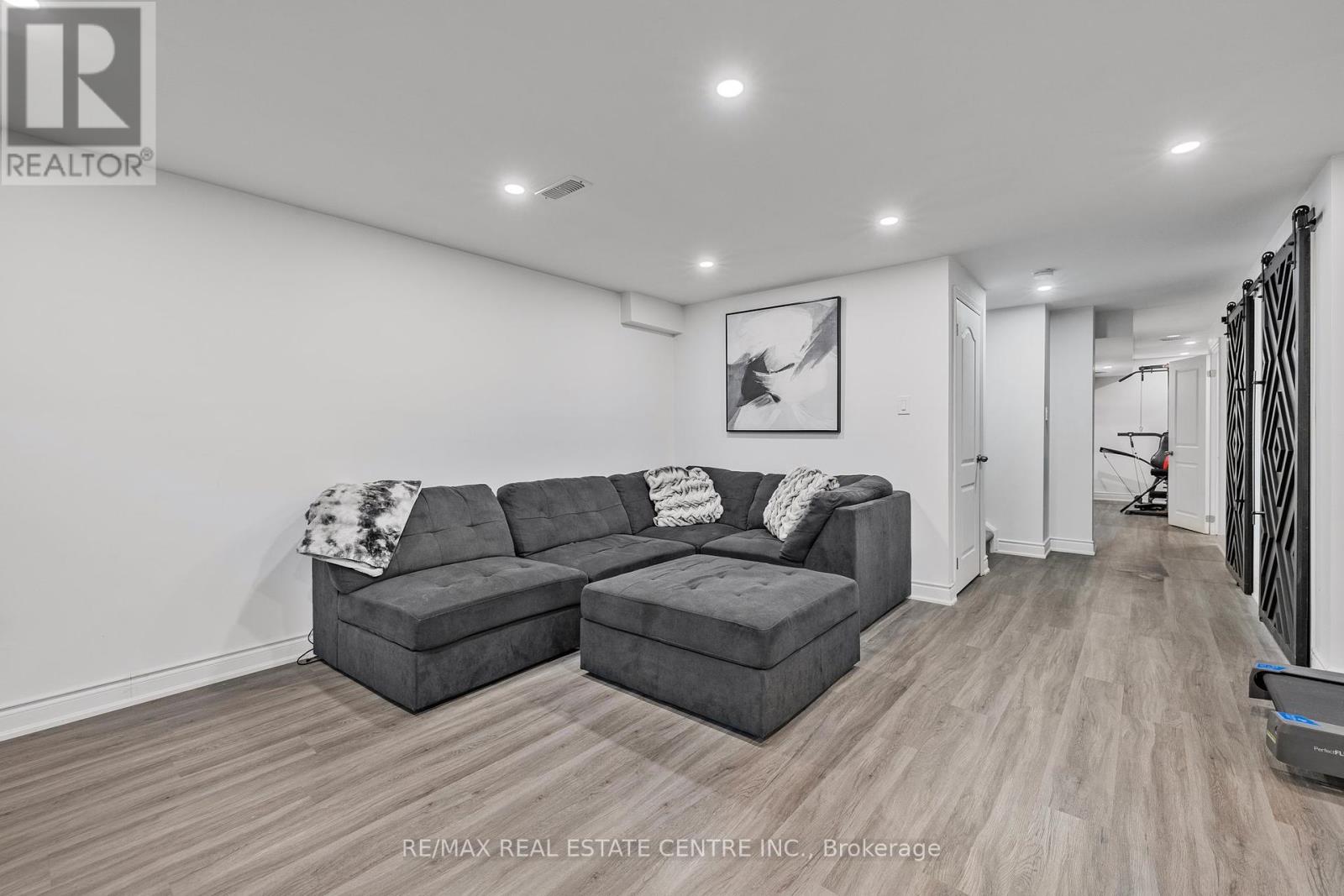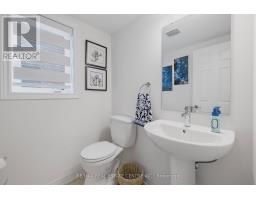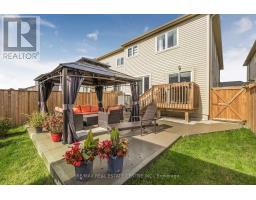339 Stewart Street Shelburne, Ontario L9V 3X1
$789,900
Welcome Home to this Absolute Stunning Executive Style End Unit Townhome! Enjoy your Morning Coffee on the Large Covered Front Porch, and then Enter Through the Double Door Entry into a Spacious Foyer w Gleaming Ceramic Tiles. Open Concept Floor Plan with Dark Hardwoods, Custom Staircase, White Luxurious Kitchen, w Quartz Counters, Backsplash, Stainless Steel Appliances, and Large Island. Breakfast Nook w Additional Pantry Cabinets and W/O to Deck, Fully Fenced Yard and Spacious Concrete Patio, and Garden Shed. Main Floor is completed by a Dining Room with Picture Window, Large Bright Living Room w Upgraded Custom Fireplace. Upper Level has the most Beautifully done Laundry Room, Office Nook and a Spacious Primary Bedroom to Die for with Hardwoods, 4 Pce Ensuite w Soaker Tub and Walk in Shower. 2 Walk in Closets. 2 Additional Bedrooms all w Hardwood and Double Closets and Main Bathroom Round out the Upstairs. Need More Space? The Basement is Completely Finished w Recreation Room, a Gym/Office and a 4 pce Washroom. Note: The Custom Barn Doors on the Furnace Room, Man Door from Garage to Rear Yard, Home Owner Added a Door from House to Garage. **** EXTRAS **** Over $100,000K Spent on Upgrades and Custom Finishes. (id:50886)
Property Details
| MLS® Number | X9399331 |
| Property Type | Single Family |
| Community Name | Shelburne |
| AmenitiesNearBy | Place Of Worship, Schools |
| CommunityFeatures | School Bus, Community Centre |
| Features | Sump Pump |
| ParkingSpaceTotal | 3 |
| Structure | Porch, Deck, Shed |
Building
| BathroomTotal | 4 |
| BedroomsAboveGround | 3 |
| BedroomsTotal | 3 |
| Amenities | Fireplace(s) |
| Appliances | Garage Door Opener Remote(s), Water Softener, Dishwasher, Dryer, Garage Door Opener, Refrigerator, Storage Shed, Stove, Washer, Window Coverings |
| BasementDevelopment | Finished |
| BasementType | Full (finished) |
| ConstructionStyleAttachment | Attached |
| CoolingType | Central Air Conditioning |
| ExteriorFinish | Vinyl Siding, Brick |
| FireplacePresent | Yes |
| FireplaceTotal | 1 |
| FlooringType | Hardwood, Vinyl, Ceramic |
| FoundationType | Poured Concrete |
| HalfBathTotal | 1 |
| HeatingFuel | Natural Gas |
| HeatingType | Forced Air |
| StoriesTotal | 2 |
| SizeInterior | 1499.9875 - 1999.983 Sqft |
| Type | Row / Townhouse |
| UtilityWater | Municipal Water |
Parking
| Attached Garage |
Land
| Acreage | No |
| FenceType | Fenced Yard |
| LandAmenities | Place Of Worship, Schools |
| Sewer | Sanitary Sewer |
| SizeDepth | 106 Ft ,8 In |
| SizeFrontage | 27 Ft ,1 In |
| SizeIrregular | 27.1 X 106.7 Ft ; End Unit |
| SizeTotalText | 27.1 X 106.7 Ft ; End Unit |
| ZoningDescription | R5-6 |
Rooms
| Level | Type | Length | Width | Dimensions |
|---|---|---|---|---|
| Second Level | Primary Bedroom | 4.98 m | 4.34 m | 4.98 m x 4.34 m |
| Second Level | Bedroom 2 | 3.82 m | 3.18 m | 3.82 m x 3.18 m |
| Second Level | Bedroom 3 | 3.22 m | 3.02 m | 3.22 m x 3.02 m |
| Second Level | Office | 2.11 m | 1.8 m | 2.11 m x 1.8 m |
| Second Level | Laundry Room | 2.67 m | 1.67 m | 2.67 m x 1.67 m |
| Lower Level | Other | 1.92 m | 2.9 m | 1.92 m x 2.9 m |
| Lower Level | Recreational, Games Room | 5.22 m | 5.53 m | 5.22 m x 5.53 m |
| Main Level | Living Room | 5.6 m | 3.62 m | 5.6 m x 3.62 m |
| Main Level | Kitchen | 3.98 m | 3.32 m | 3.98 m x 3.32 m |
| Main Level | Dining Room | 3.44 m | 3.32 m | 3.44 m x 3.32 m |
| Main Level | Eating Area | 3.32 m | 2.78 m | 3.32 m x 2.78 m |
https://www.realtor.ca/real-estate/27549116/339-stewart-street-shelburne-shelburne
Interested?
Contact us for more information
Laurie Drury
Salesperson
115 First Street
Orangeville, Ontario L9W 3J8
Jerry Gould
Broker
115 First Street
Orangeville, Ontario L9W 3J8













