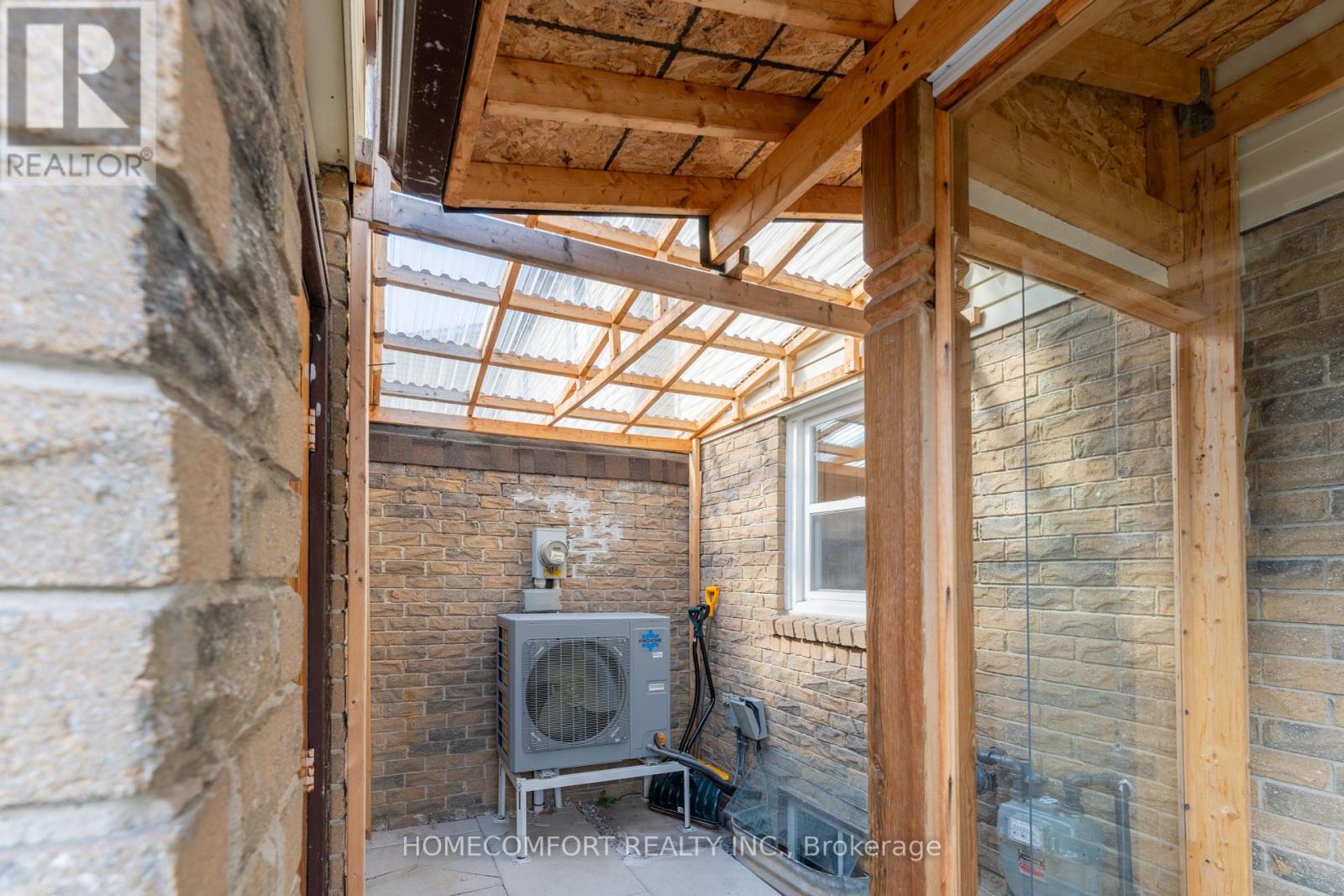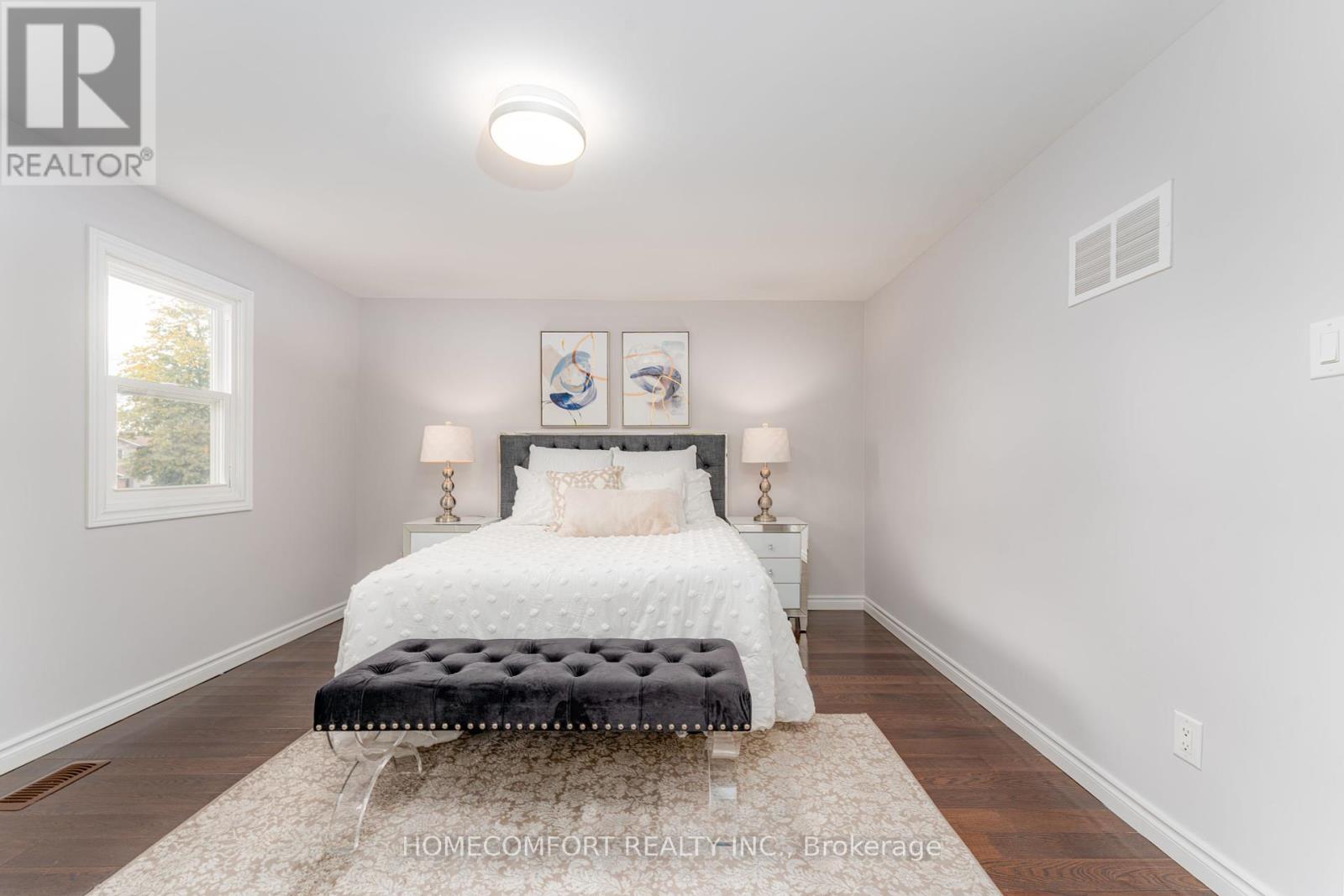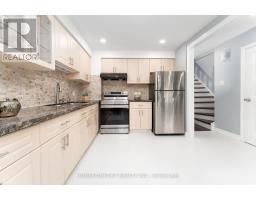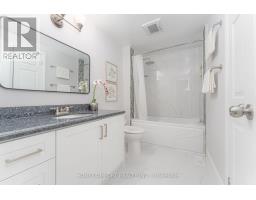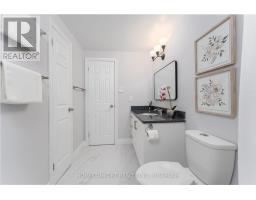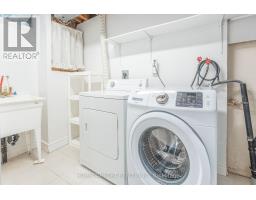15 Sandy Haven Drive Toronto, Ontario M1W 3H8
$1,125,000
The Rare-Find Stunning House located in high demand Prestigious Steels Neighbourhood & Prime Location, House W/ Deep Lot! $$$spent On Upgrades! Freshly painting(2024); Newer Pot light (2024); 2nd floor washroom(2024); AC( 2023); Roof(2022); Stove(2022); Back yard interlocking(2017); Front door Porch(2017); Family room Glass door (2017); Garage Door(2017); Washer(2017). Newer Window( 2016). Surrounded by Foody Mart Plaza, T&T Plaza, Restaurants, Library, Parks, TTC etc,Minutes to 404/401. Excellent School Zoning: Step to the top-rated David Lewis P.S and Norman Bethune C.I. Exactly Move-In Ready Home.- A Must See! **** EXTRAS **** All Existing Light Fixtures, Fridges, Stove, Washer, Dryer, 1 Garage doors opener & Remote (id:50886)
Property Details
| MLS® Number | E9399293 |
| Property Type | Single Family |
| Community Name | Steeles |
| Features | Irregular Lot Size, Carpet Free, In-law Suite |
| ParkingSpaceTotal | 3 |
| Structure | Porch |
Building
| BathroomTotal | 4 |
| BedroomsAboveGround | 3 |
| BedroomsBelowGround | 2 |
| BedroomsTotal | 5 |
| BasementDevelopment | Finished |
| BasementType | N/a (finished) |
| ConstructionStyleAttachment | Detached |
| CoolingType | Central Air Conditioning |
| ExteriorFinish | Aluminum Siding, Brick |
| FireplacePresent | Yes |
| FlooringType | Hardwood, Ceramic, Laminate |
| FoundationType | Poured Concrete |
| HalfBathTotal | 1 |
| HeatingFuel | Natural Gas |
| HeatingType | Forced Air |
| StoriesTotal | 2 |
| Type | House |
| UtilityWater | Municipal Water |
Parking
| Attached Garage |
Land
| Acreage | No |
| LandscapeFeatures | Landscaped |
| Sewer | Sanitary Sewer |
| SizeDepth | 130 Ft ,6 In |
| SizeFrontage | 20 Ft ,10 In |
| SizeIrregular | 20.86 X 130.52 Ft |
| SizeTotalText | 20.86 X 130.52 Ft |
Rooms
| Level | Type | Length | Width | Dimensions |
|---|---|---|---|---|
| Second Level | Primary Bedroom | 4.53 m | 3.42 m | 4.53 m x 3.42 m |
| Second Level | Bedroom 2 | 4.42 m | 2.96 m | 4.42 m x 2.96 m |
| Second Level | Bedroom 3 | 3.42 m | 2.45 m | 3.42 m x 2.45 m |
| Basement | Bedroom 4 | 5.48 m | 2.31 m | 5.48 m x 2.31 m |
| Basement | Bedroom 5 | 5.37 m | 2.31 m | 5.37 m x 2.31 m |
| Ground Level | Family Room | 4.91 m | 3.34 m | 4.91 m x 3.34 m |
| Ground Level | Dining Room | 3.86 m | 3.07 m | 3.86 m x 3.07 m |
| Ground Level | Kitchen | 4 m | 2.86 m | 4 m x 2.86 m |
Utilities
| Sewer | Installed |
https://www.realtor.ca/real-estate/27549013/15-sandy-haven-drive-toronto-steeles-steeles
Interested?
Contact us for more information
Jessica Lu
Broker
250 Consumers Rd Suite 109
Toronto, Ontario M2J 4V6




