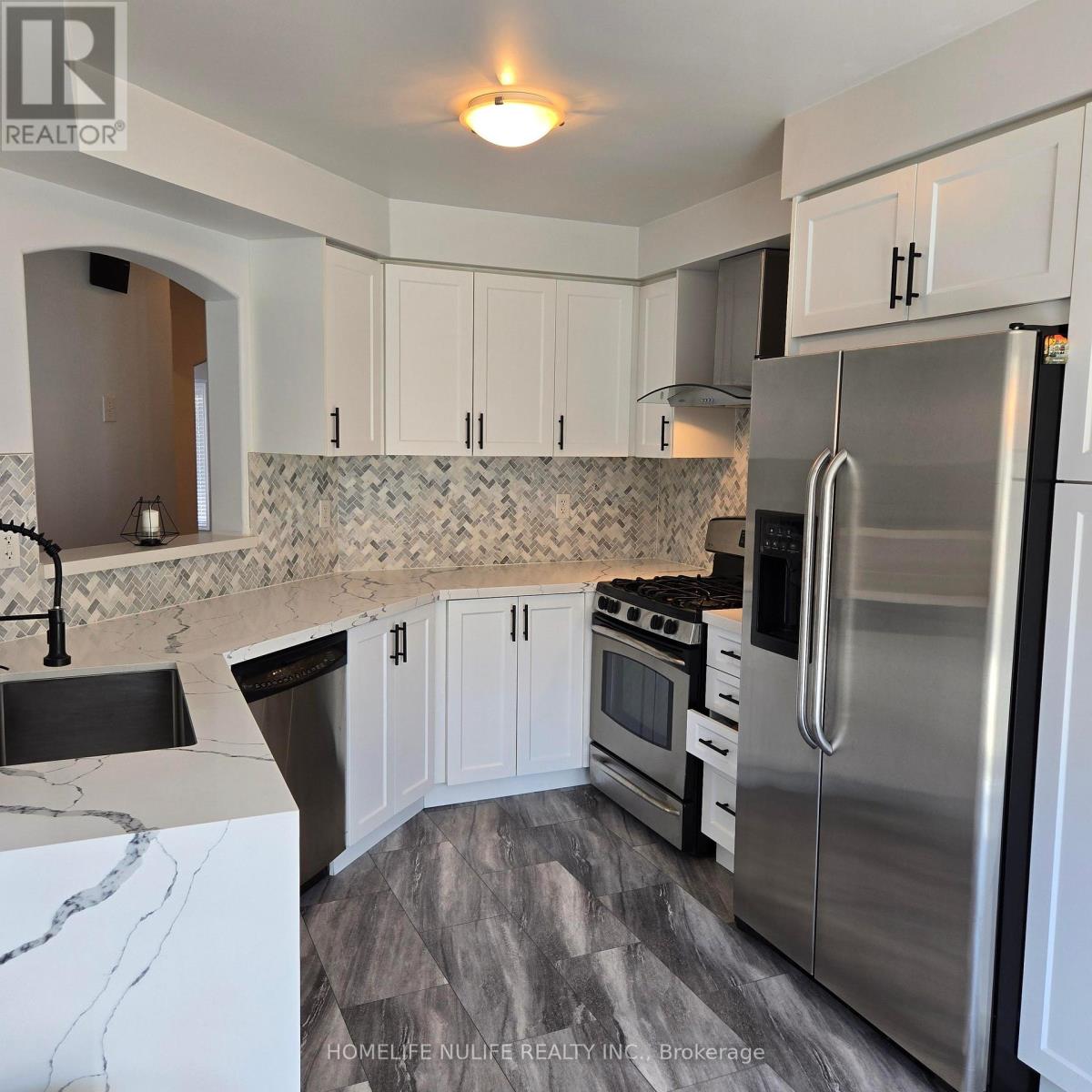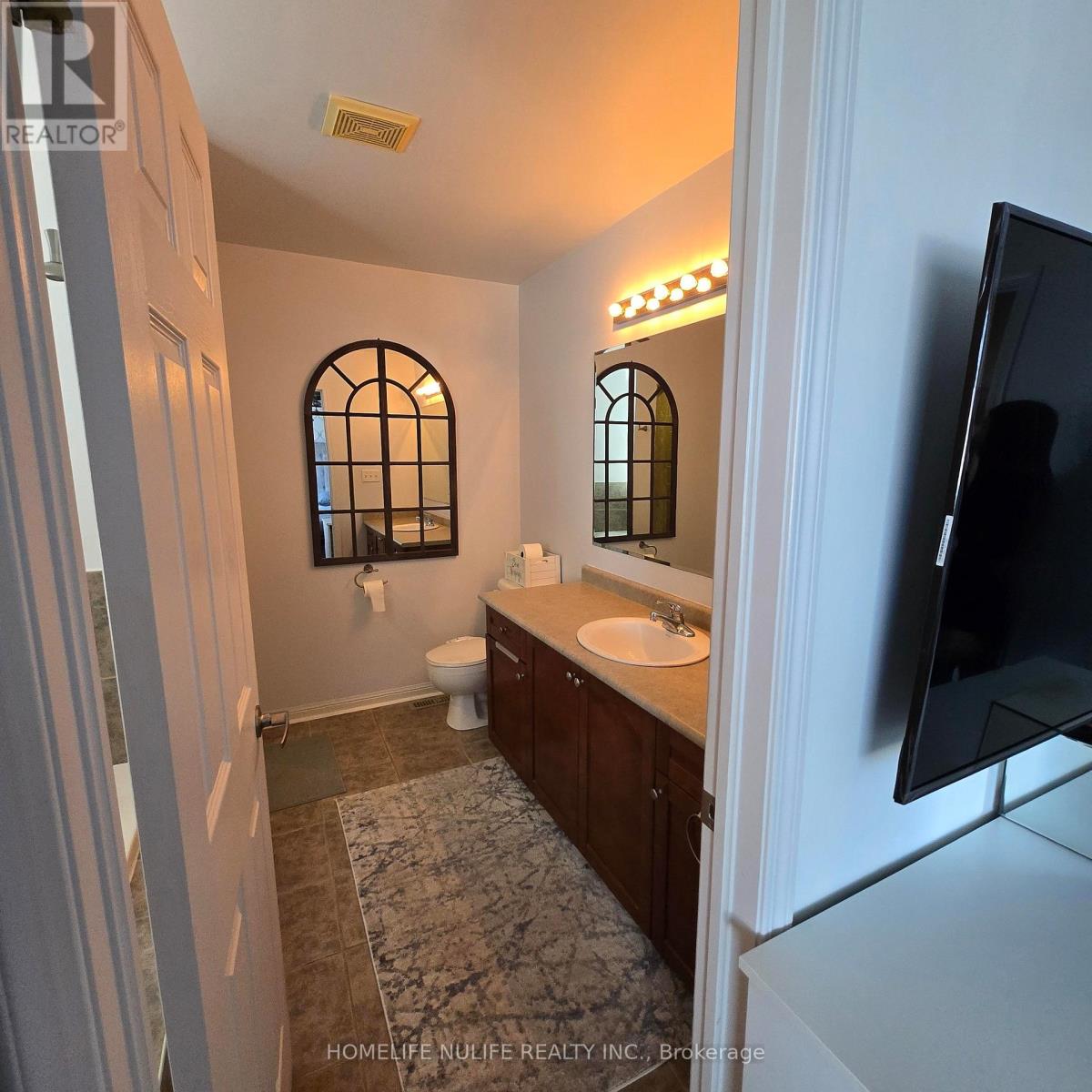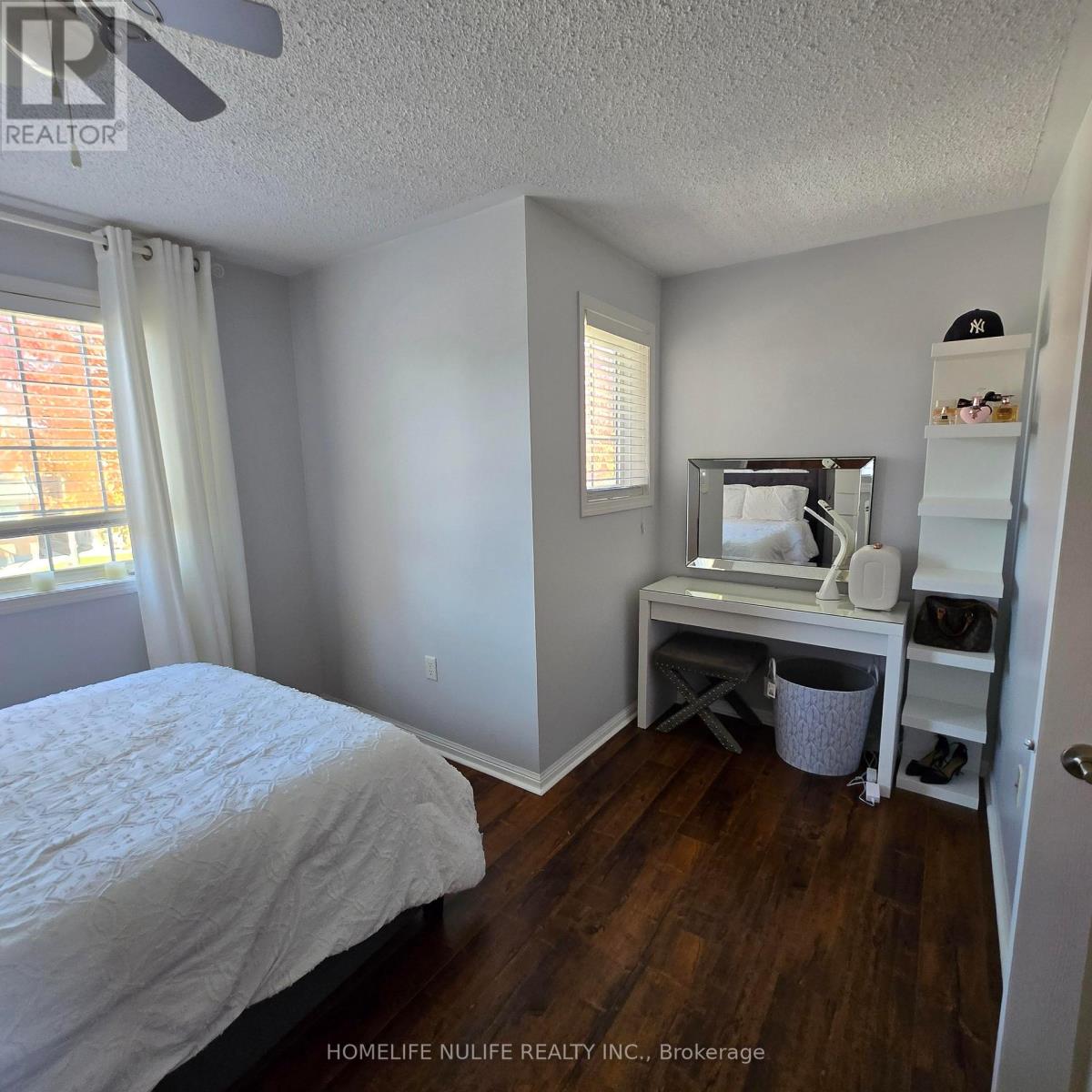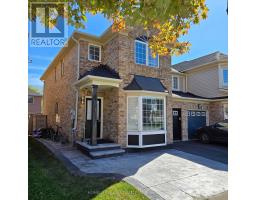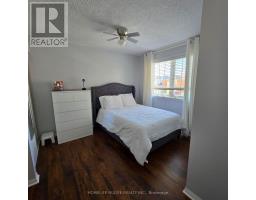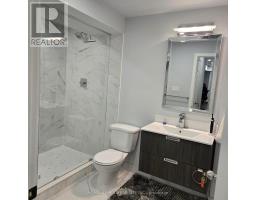1062 Clark Boulevard Milton, Ontario L9T 6Y5
3 Bedroom
4 Bathroom
Fireplace
Central Air Conditioning
Forced Air
$1,069,000
Amazing Home Located Close To All Amenities. All Brick Home With Main Floor Consist Of Living Room/Dining Room Combination, Kitchen And Family Room. Upper Level Has 3 Great Size Bedrooms With Master Having 4 Pieces Ensuite And Walk-In Closet, Upper Level Laundry for Convenience. Oak Staircase And Upgraded Cabinetry, And Ceramics. Kitchen Overlooks, Large Family Room With Gas Fireplace. Access Door To Garage, Fenced Yard And Gas Line For Grilling Make This Home Perfect For Outdoor fun! (id:50886)
Property Details
| MLS® Number | W9399261 |
| Property Type | Single Family |
| Community Name | Beaty |
| ParkingSpaceTotal | 3 |
Building
| BathroomTotal | 4 |
| BedroomsAboveGround | 3 |
| BedroomsTotal | 3 |
| Appliances | Garage Door Opener Remote(s), Dishwasher, Dryer, Garage Door Opener, Refrigerator, Stove, Washer, Window Coverings |
| BasementDevelopment | Finished |
| BasementType | N/a (finished) |
| ConstructionStyleAttachment | Semi-detached |
| CoolingType | Central Air Conditioning |
| ExteriorFinish | Brick |
| FireplacePresent | Yes |
| FlooringType | Ceramic, Carpeted |
| FoundationType | Insulated Concrete Forms |
| HalfBathTotal | 1 |
| HeatingFuel | Natural Gas |
| HeatingType | Forced Air |
| StoriesTotal | 2 |
| Type | House |
| UtilityWater | Municipal Water |
Parking
| Attached Garage |
Land
| Acreage | No |
| Sewer | Sanitary Sewer |
| SizeDepth | 80 Ft |
| SizeFrontage | 29 Ft |
| SizeIrregular | 29 X 80 Ft |
| SizeTotalText | 29 X 80 Ft |
Rooms
| Level | Type | Length | Width | Dimensions |
|---|---|---|---|---|
| Main Level | Living Room | 3.96 m | 2.84 m | 3.96 m x 2.84 m |
| Main Level | Family Room | 4.72 m | 3.96 m | 4.72 m x 3.96 m |
| Main Level | Eating Area | 2.43 m | 2.94 m | 2.43 m x 2.94 m |
| Main Level | Kitchen | 2.74 m | 2.94 m | 2.74 m x 2.94 m |
| Upper Level | Primary Bedroom | 4.11 m | 3.96 m | 4.11 m x 3.96 m |
| Upper Level | Bedroom 2 | 3.04 m | 2.94 m | 3.04 m x 2.94 m |
| Upper Level | Bedroom 3 | 3.04 m | 2.94 m | 3.04 m x 2.94 m |
| Upper Level | Laundry Room | Measurements not available |
https://www.realtor.ca/real-estate/27548924/1062-clark-boulevard-milton-beaty-beaty
Interested?
Contact us for more information
Isabel Briseno De La Vega
Salesperson
Homelife Nulife Realty Inc.
219 Dundas St E #2
Waterdown, Ontario L8B 1V9
219 Dundas St E #2
Waterdown, Ontario L8B 1V9







