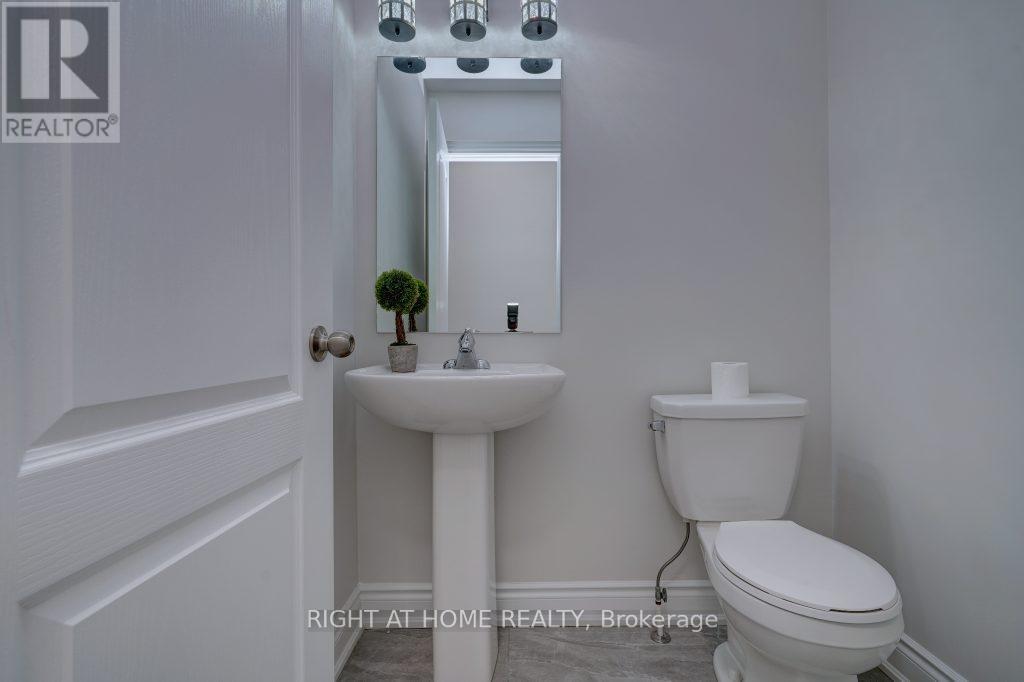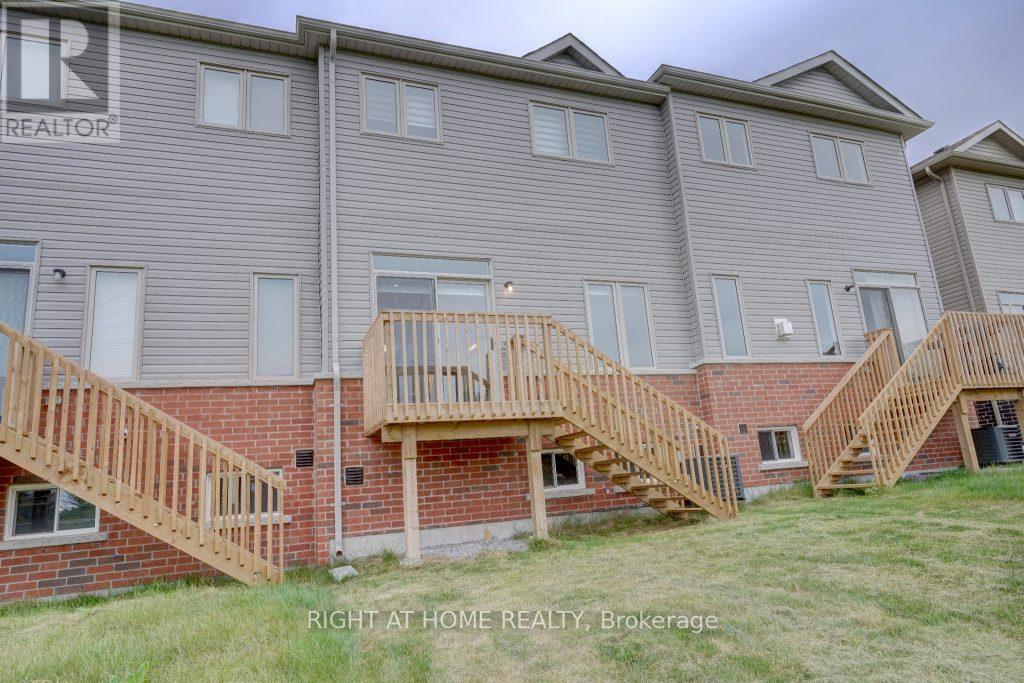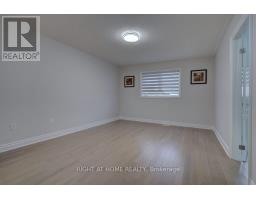2601 Secreto Drive Oshawa, Ontario L1H 3Z7
3 Bedroom
3 Bathroom
Central Air Conditioning
Forced Air
$3,200 Monthly
Beautiful And Upgraded Townhouses In Prime Oshawa Location. Upgraded Flooring And Beautiful Lighting Fixtures. Spacious And Open Concept Kitchen W/ S/S Appliances. Master Bedroom W/5 pc Ensuite and W/I Closet. Natural Oak Stairs, Zebra Window Coverings. Close to Costco And Other Amenities. No Side walk, RAVINE Lot.!!! (id:50886)
Property Details
| MLS® Number | E10419425 |
| Property Type | Single Family |
| Community Name | Windfields |
| Features | Carpet Free |
| ParkingSpaceTotal | 2 |
Building
| BathroomTotal | 3 |
| BedroomsAboveGround | 3 |
| BedroomsTotal | 3 |
| Appliances | Blinds, Dishwasher, Refrigerator, Stove, Washer |
| BasementDevelopment | Unfinished |
| BasementType | Full (unfinished) |
| ConstructionStyleAttachment | Attached |
| CoolingType | Central Air Conditioning |
| ExteriorFinish | Brick, Vinyl Siding |
| FlooringType | Hardwood, Ceramic |
| FoundationType | Unknown |
| HalfBathTotal | 1 |
| HeatingFuel | Natural Gas |
| HeatingType | Forced Air |
| StoriesTotal | 2 |
| Type | Row / Townhouse |
| UtilityWater | Municipal Water |
Parking
| Garage |
Land
| Acreage | No |
| Sewer | Sanitary Sewer |
| SizeDepth | 104 Ft ,8 In |
| SizeFrontage | 19 Ft ,10 In |
| SizeIrregular | 19.86 X 104.72 Ft |
| SizeTotalText | 19.86 X 104.72 Ft |
Rooms
| Level | Type | Length | Width | Dimensions |
|---|---|---|---|---|
| Second Level | Primary Bedroom | 3.65 m | 4.05 m | 3.65 m x 4.05 m |
| Second Level | Bedroom 2 | 2.86 m | 3.35 m | 2.86 m x 3.35 m |
| Second Level | Bedroom 3 | 2.8 m | 3.35 m | 2.8 m x 3.35 m |
| Main Level | Living Room | 3.16 m | 4.26 m | 3.16 m x 4.26 m |
| Main Level | Dining Room | 3.16 m | 4.26 m | 3.16 m x 4.26 m |
| Main Level | Kitchen | 2.61 m | 3.04 m | 2.61 m x 3.04 m |
| Main Level | Eating Area | 2.62 m | 2.43 m | 2.62 m x 2.43 m |
https://www.realtor.ca/real-estate/27640252/2601-secreto-drive-oshawa-windfields-windfields
Interested?
Contact us for more information
Saima Gillani
Salesperson
Right At Home Realty
480 Eglinton Ave West #30, 106498
Mississauga, Ontario L5R 0G2
480 Eglinton Ave West #30, 106498
Mississauga, Ontario L5R 0G2



















































