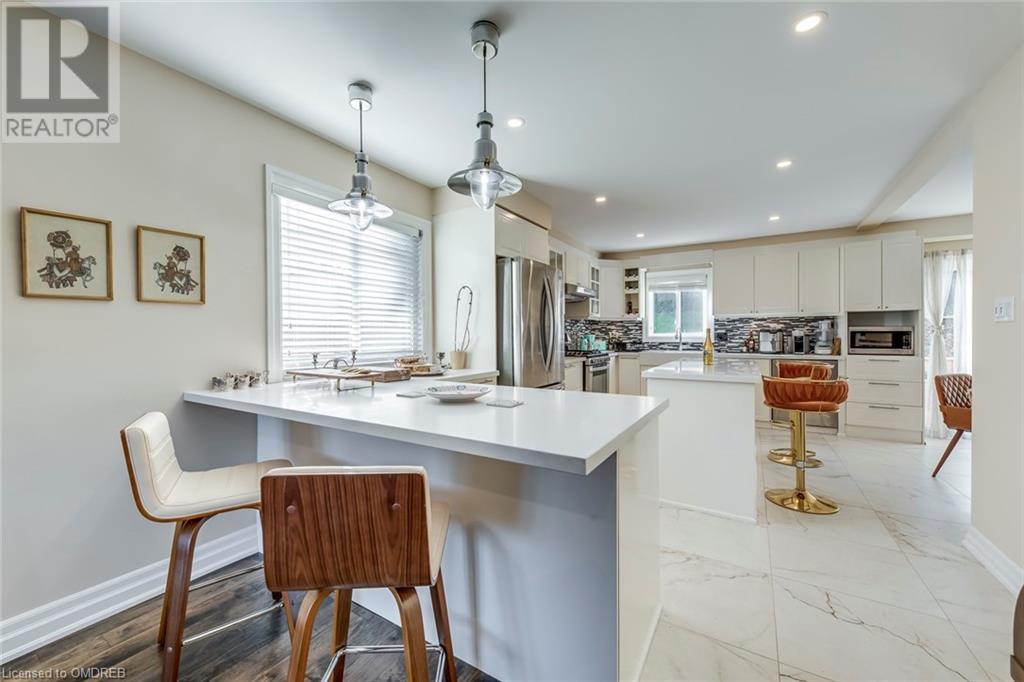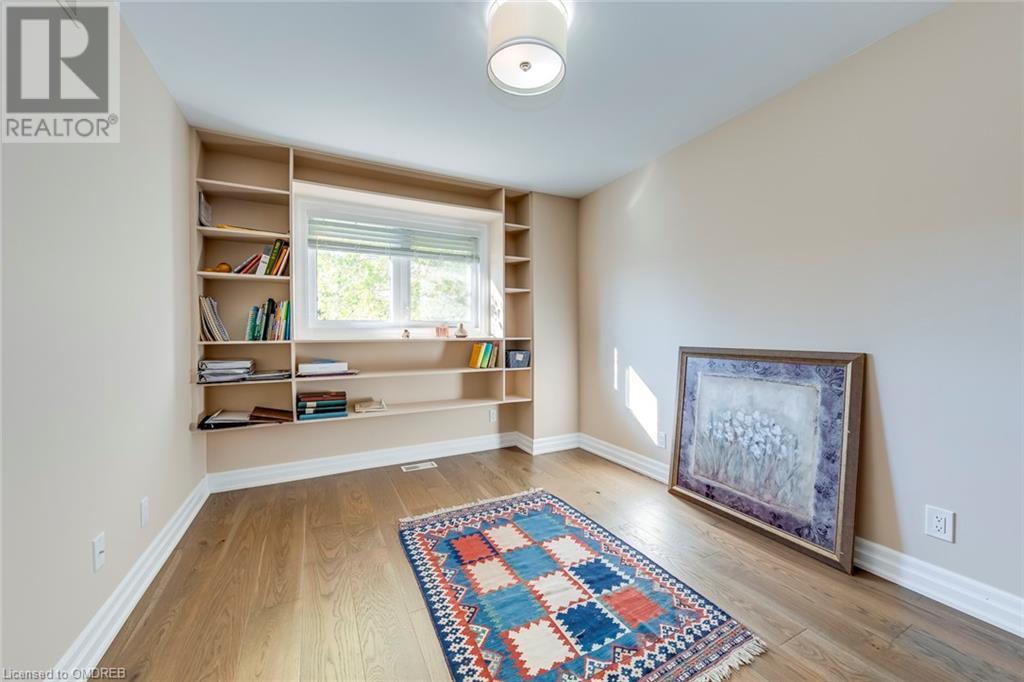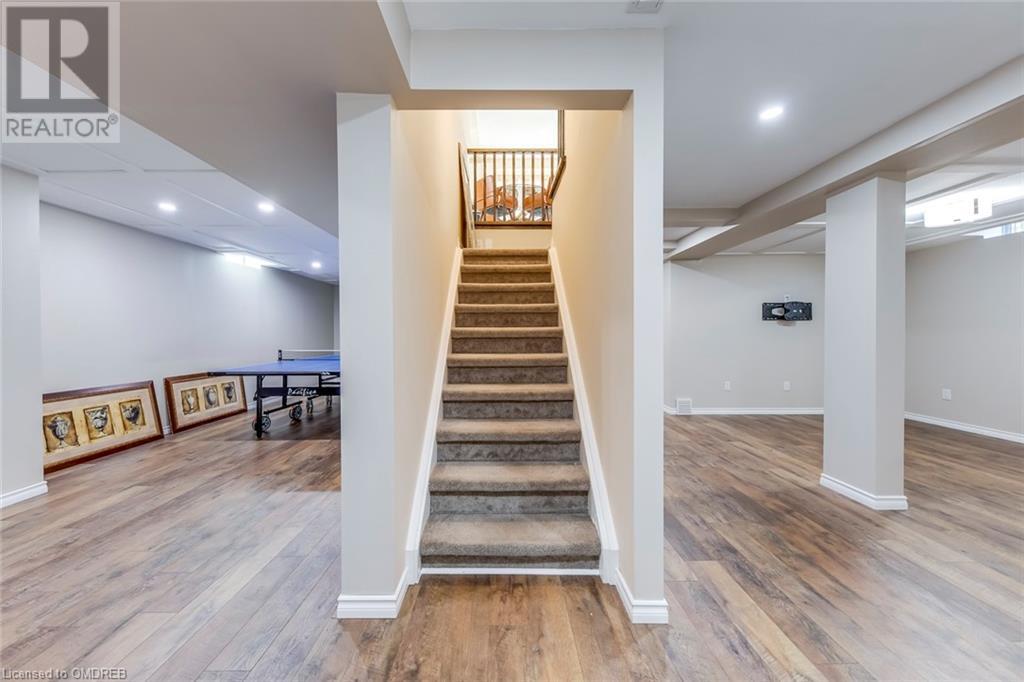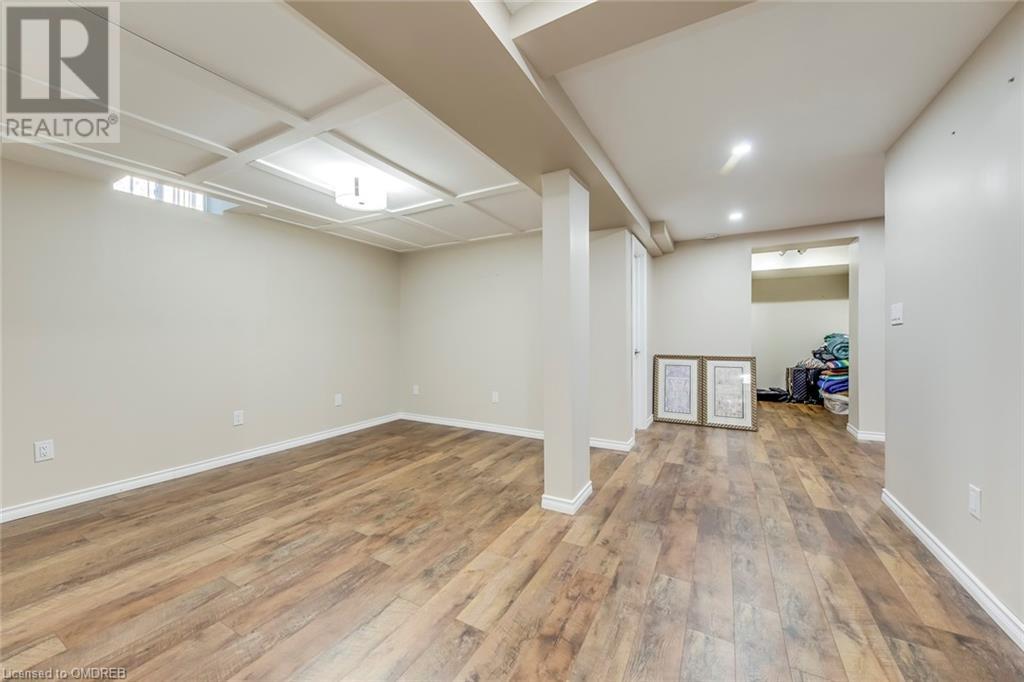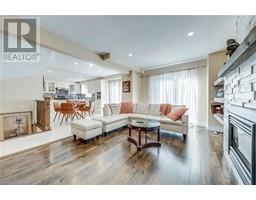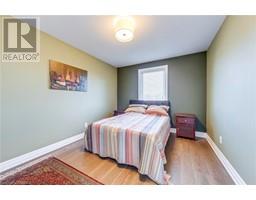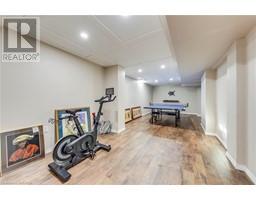10 Anne Court Grimsby, Ontario L3M 5B3
$1,299,900
Welcome To This Stunning 4 Bedroom, 4 Bathroom Home Located On A Massive 11,400 Sq Ft Pie-Shaped Lot Close To Lake Ontario In Beautiful Grimsby! This Is An Absolutely Stunning Home, Located South Of The QEW With Many New Upgrades Throughout. Entrance Welcomes You W/ Gorgeous Tile Flooring & Pot Lights. The Beautiful Living Room Features A Large Window Allowing For Lots Of Natural Light, Hardwood Flooring & Pot Lights. Stunning Massive Kitchen Features Upgraded Stainless Steel Appliances, Quartz Counters, Upgraded Cabinetry & Hardware, Beautiful Backsplash, Tile Floors, Plus A Large Breakfast Area W/ A Walk-Out To The Yard! Family Room Is The Perfect Place To Spend Your Evenings, Featuring A Gas Fireplace W/ Stone Surround, Built-In Shelving, Hardwood Flooring & Pot Lights. The Second Floor Has 4 Bedrooms And Brand-New Hardwood Flooring Throughout. The Primary Bedroom Is A Great Size With A Large Walk-In Closet W/ Custom Shelving, Plus An Upgraded 3Pc Washroom With A Walk-In Shower! The Rest Of The Bedrooms Are Generously Sized And Include Closets! The Basement Is Almost 1,000 Sq Ft Of Finished Living Space W/ A Large Rec Room, Large Exercise Room, Pot Lights, Reclaimed Oak Laminate Flooring & Newer 3Pc Bathroom! Located In A Great Neighbourhood, On A Quiet Court Which Is Perfect For Families! (id:50886)
Property Details
| MLS® Number | 40664039 |
| Property Type | Single Family |
| AmenitiesNearBy | Beach, Marina, Park, Public Transit, Schools |
| Features | Automatic Garage Door Opener |
| ParkingSpaceTotal | 4 |
Building
| BathroomTotal | 4 |
| BedroomsAboveGround | 4 |
| BedroomsTotal | 4 |
| Appliances | Central Vacuum, Dishwasher, Dryer, Microwave, Refrigerator, Stove, Washer, Window Coverings |
| ArchitecturalStyle | 2 Level |
| BasementDevelopment | Finished |
| BasementType | Full (finished) |
| ConstructionStyleAttachment | Detached |
| CoolingType | Central Air Conditioning |
| ExteriorFinish | Brick |
| FireplacePresent | Yes |
| FireplaceTotal | 1 |
| FoundationType | Poured Concrete |
| HalfBathTotal | 1 |
| HeatingFuel | Natural Gas |
| HeatingType | Forced Air |
| StoriesTotal | 2 |
| SizeInterior | 2158 Sqft |
| Type | House |
| UtilityWater | Municipal Water |
Parking
| Attached Garage |
Land
| Acreage | No |
| LandAmenities | Beach, Marina, Park, Public Transit, Schools |
| Sewer | Municipal Sewage System |
| SizeDepth | 139 Ft |
| SizeFrontage | 41 Ft |
| SizeTotalText | Under 1/2 Acre |
| ZoningDescription | R1 |
Rooms
| Level | Type | Length | Width | Dimensions |
|---|---|---|---|---|
| Second Level | 4pc Bathroom | Measurements not available | ||
| Second Level | Bedroom | 12'1'' x 9'8'' | ||
| Second Level | Bedroom | 12'6'' x 9'8'' | ||
| Second Level | Bedroom | 11'8'' x 10'1'' | ||
| Second Level | Full Bathroom | Measurements not available | ||
| Second Level | Primary Bedroom | 16'6'' x 10'1'' | ||
| Basement | 3pc Bathroom | Measurements not available | ||
| Basement | Sitting Room | 7'4'' x 6'6'' | ||
| Basement | Exercise Room | 29'2'' x 10'1'' | ||
| Basement | Recreation Room | 29'2'' x 18'8'' | ||
| Main Level | 2pc Bathroom | Measurements not available | ||
| Main Level | Family Room | 17'0'' x 10'8'' | ||
| Main Level | Breakfast | 11'1'' x 8'1'' | ||
| Main Level | Kitchen | 18'6'' x 10'1'' | ||
| Main Level | Dining Room | 10'1'' x 9'5'' | ||
| Main Level | Living Room | 12'0'' x 9'1'' |
https://www.realtor.ca/real-estate/27548797/10-anne-court-grimsby
Interested?
Contact us for more information
Tony Tasdelen
Salesperson
260 Lakeshore Rd E
Oakville, Ontario L6J 1J1









