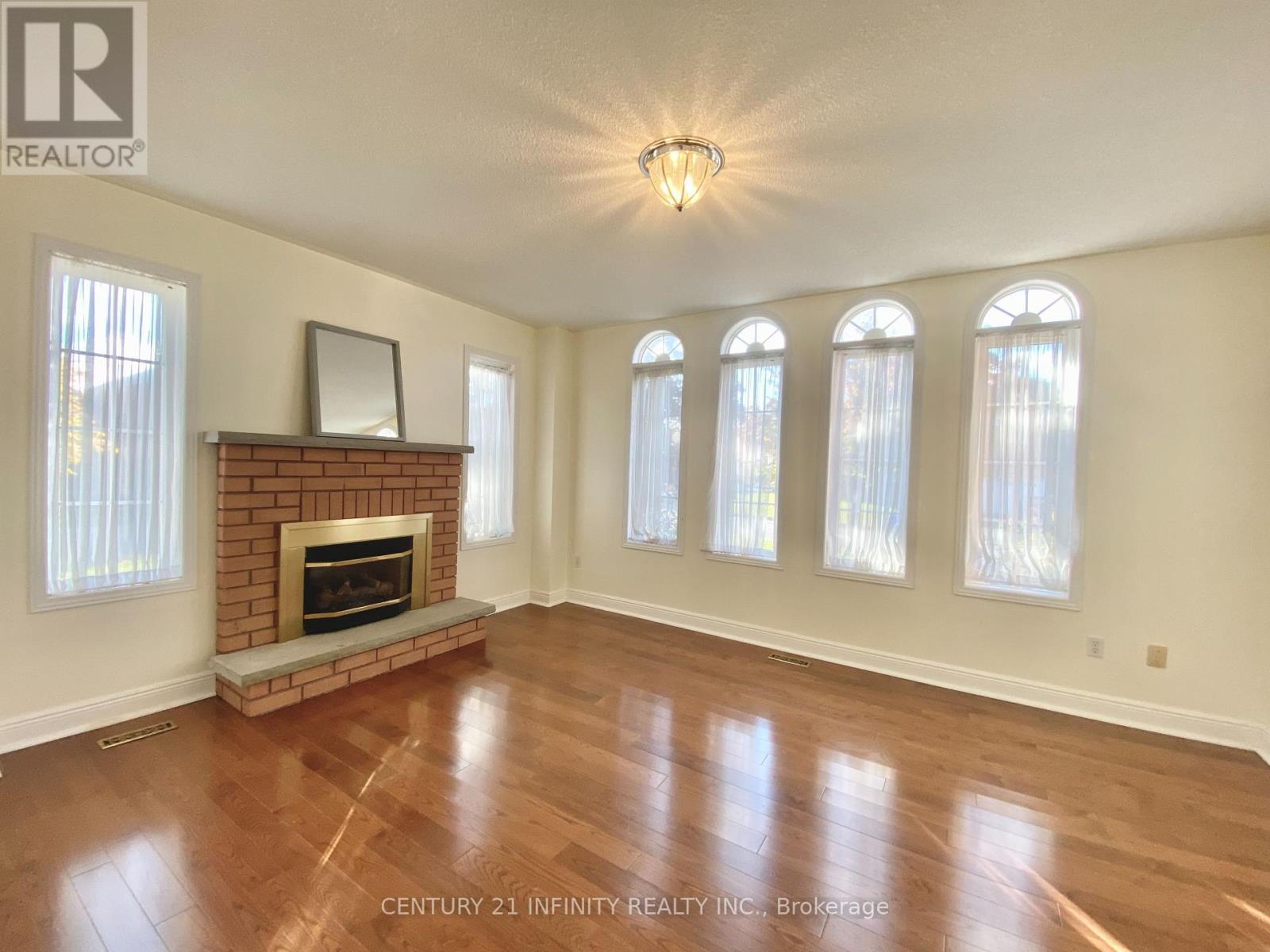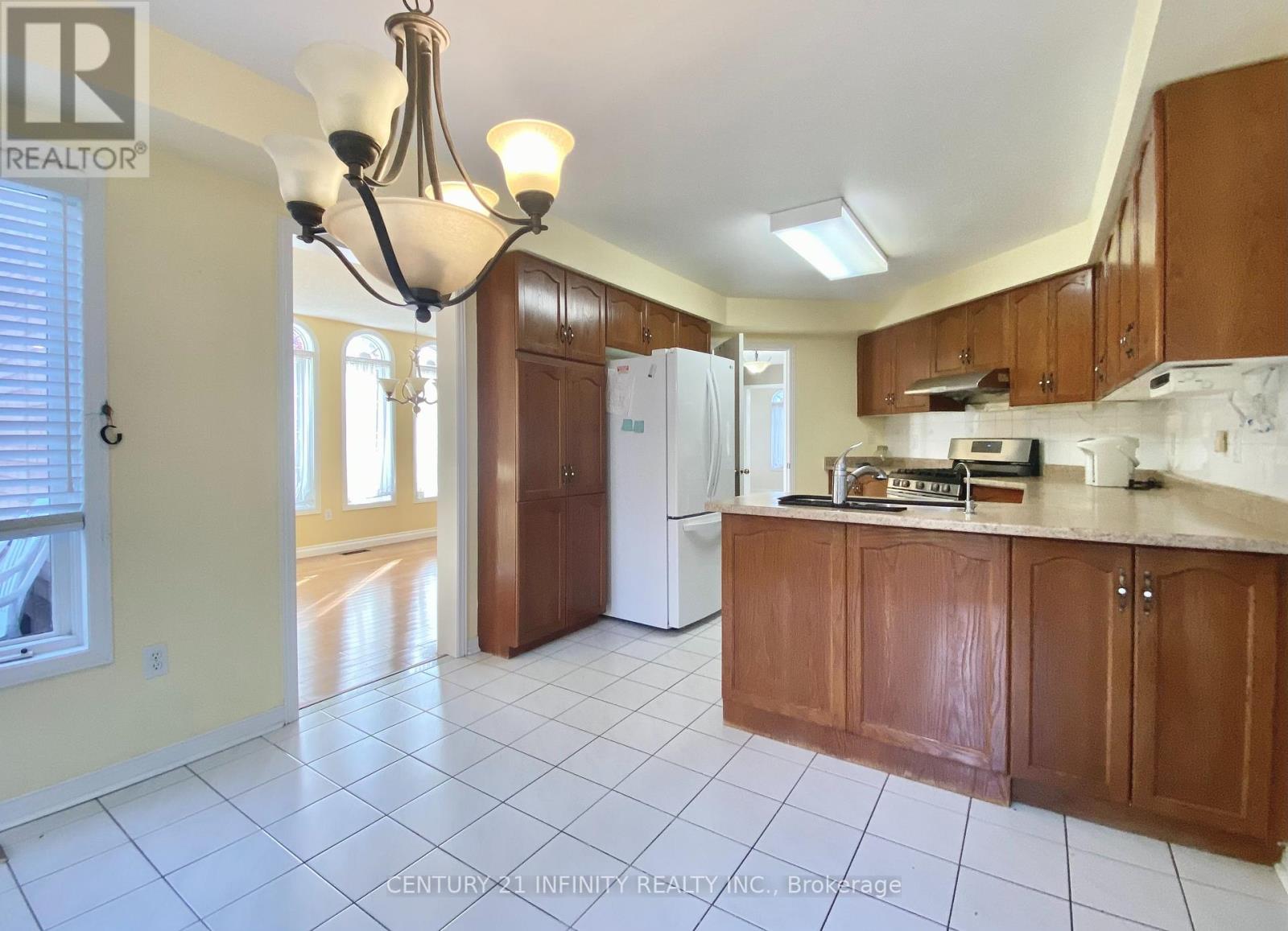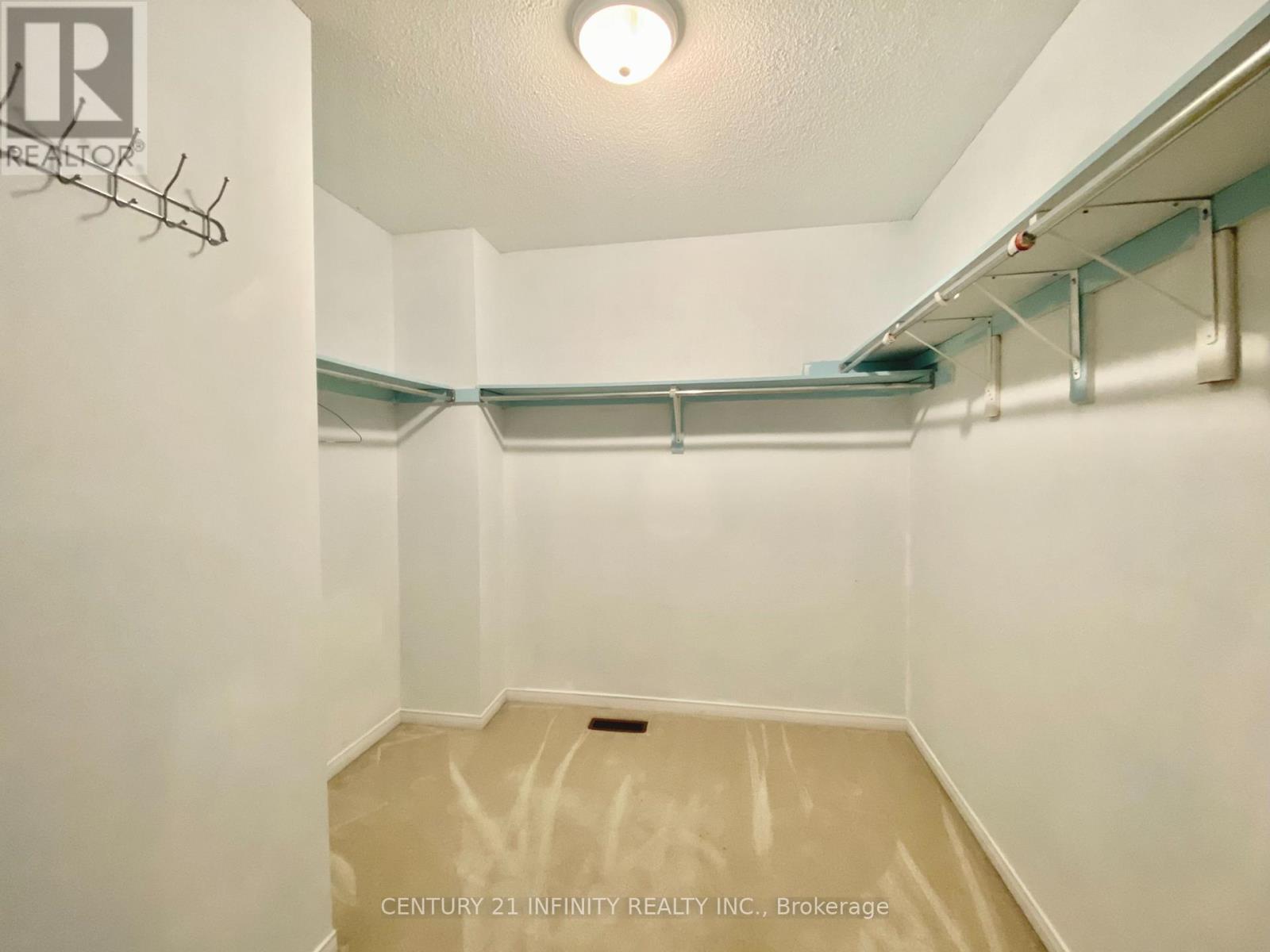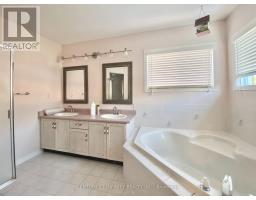70 Dewbourne Place Whitby, Ontario L1R 1X9
$3,800 Monthly
LOCATION!! Large beautiful house!! Welcome to this spacious and move-in ready 5-bedroom home, perfectly situated in one of Whitby's best communities! This charming corner lot property features a beautiful front and backyard; extra long driveway fits 4 cars, double garage and a welcoming French door entrance. Inside, you'll find generous living spaces with a large family room, a cozy living room, and two fireplaces, making it ideal for relaxation and entertaining. Primary rooms comes with walk-in closet and 5pc ensuite; the expansive backyard offers plenty of space for outdoor activities. This the prime location ensures convenience at every turn. Enjoy being within walking distance to McDonalds, Canadian Tire, shopping plazas, restaurants, and a bus stop for easy commuting. Families will appreciate the proximity to high-ranking elementary and high schools, as well as quick access to highways 401, 407, and 412. Don't miss the opportunity to lease this beautiful home in a highly sought-after area! **** EXTRAS **** Tenant pays utilities, lawn maintenance, and snow removal; Tenant insurance is a must. 1st and last rent as deposit, key deposit $300; tenant to supply income proof, credit report, reference, rental applications. (id:50886)
Property Details
| MLS® Number | E9399191 |
| Property Type | Single Family |
| Community Name | Pringle Creek |
| Features | Level Lot |
| ParkingSpaceTotal | 6 |
Building
| BathroomTotal | 3 |
| BedroomsAboveGround | 5 |
| BedroomsTotal | 5 |
| Appliances | Garage Door Opener Remote(s) |
| BasementType | Full |
| ConstructionStyleAttachment | Detached |
| CoolingType | Central Air Conditioning |
| ExteriorFinish | Brick |
| FireplacePresent | Yes |
| FireplaceTotal | 2 |
| FlooringType | Hardwood, Carpeted |
| FoundationType | Concrete |
| HalfBathTotal | 1 |
| HeatingFuel | Natural Gas |
| HeatingType | Forced Air |
| StoriesTotal | 2 |
| Type | House |
| UtilityWater | Municipal Water |
Parking
| Attached Garage |
Land
| Acreage | No |
| Sewer | Sanitary Sewer |
| SizeDepth | 109 Ft ,11 In |
| SizeFrontage | 56 Ft ,3 In |
| SizeIrregular | 56.33 X 109.98 Ft ; As Per Survey |
| SizeTotalText | 56.33 X 109.98 Ft ; As Per Survey |
Rooms
| Level | Type | Length | Width | Dimensions |
|---|---|---|---|---|
| Second Level | Primary Bedroom | 6.73 m | 4.95 m | 6.73 m x 4.95 m |
| Second Level | Bedroom 2 | 5.48 m | 4.95 m | 5.48 m x 4.95 m |
| Second Level | Bedroom 3 | 4.9 m | 3.88 m | 4.9 m x 3.88 m |
| Second Level | Bedroom 4 | 4.74 m | 3.42 m | 4.74 m x 3.42 m |
| Second Level | Bedroom 5 | 3.35 m | 3.23 m | 3.35 m x 3.23 m |
| Main Level | Living Room | 4.83 m | 3.84 m | 4.83 m x 3.84 m |
| Main Level | Dining Room | 4.67 m | 3.35 m | 4.67 m x 3.35 m |
| Main Level | Family Room | 6.04 m | 3.6 m | 6.04 m x 3.6 m |
| Main Level | Kitchen | 6.8 m | 3.17 m | 6.8 m x 3.17 m |
Utilities
| Cable | Installed |
| Sewer | Installed |
https://www.realtor.ca/real-estate/27548684/70-dewbourne-place-whitby-pringle-creek-pringle-creek
Interested?
Contact us for more information
Gina Ting Zheng
Salesperson
211-650 King Street E
Oshawa, Ontario L1H 1G5

















































