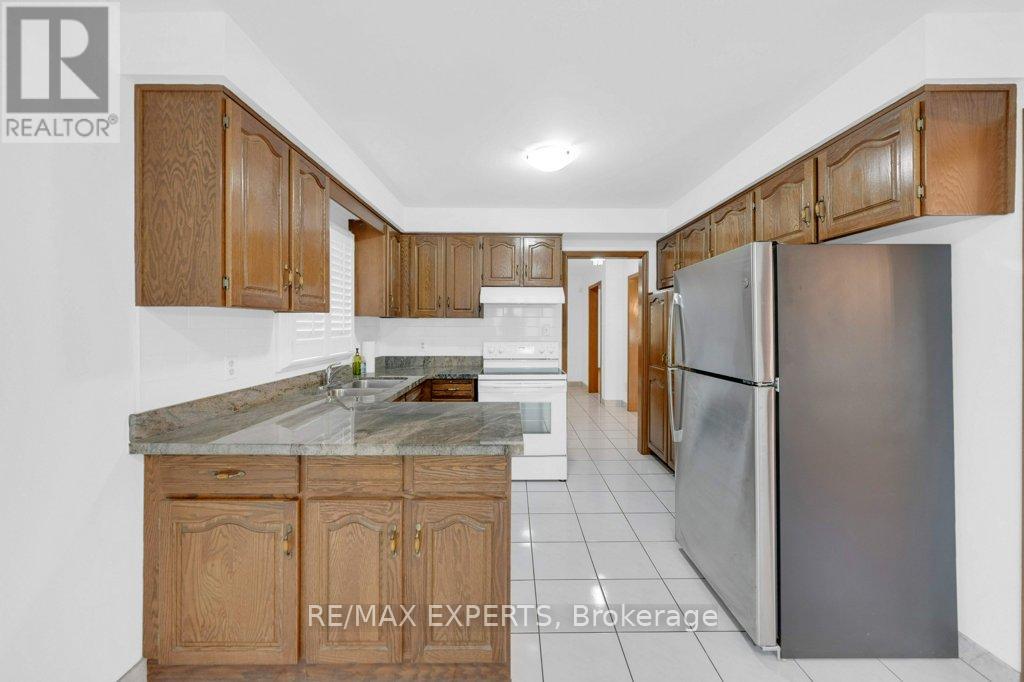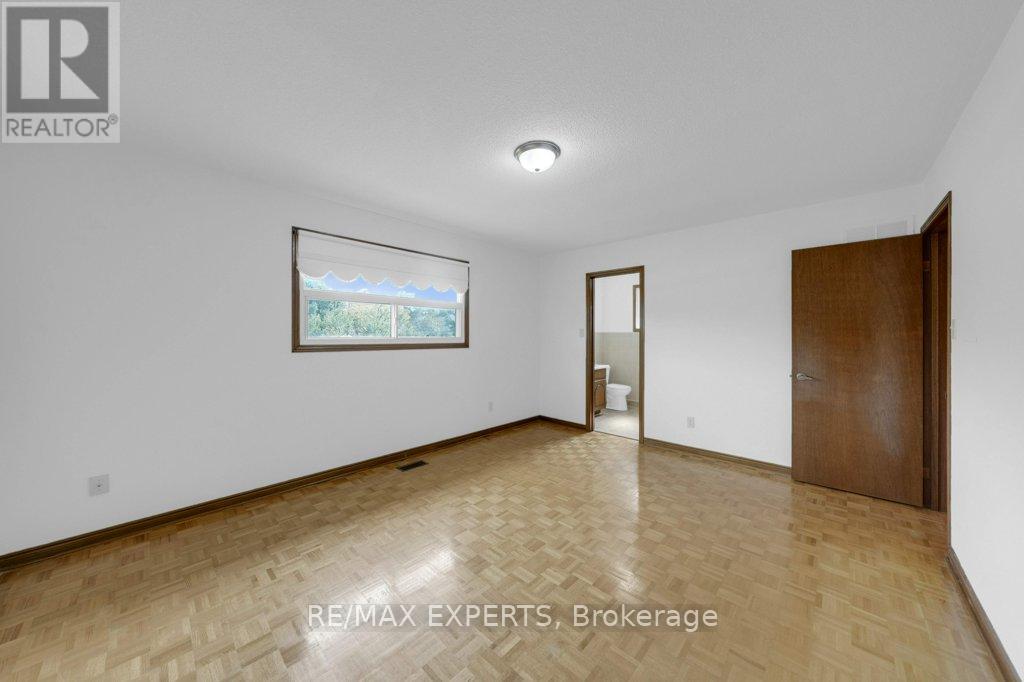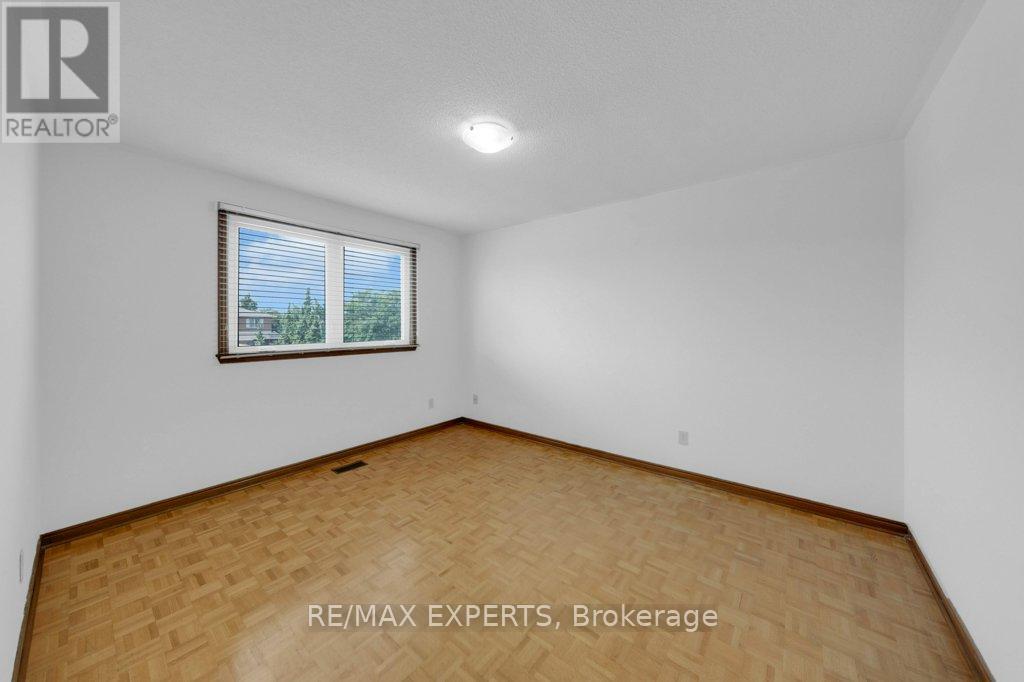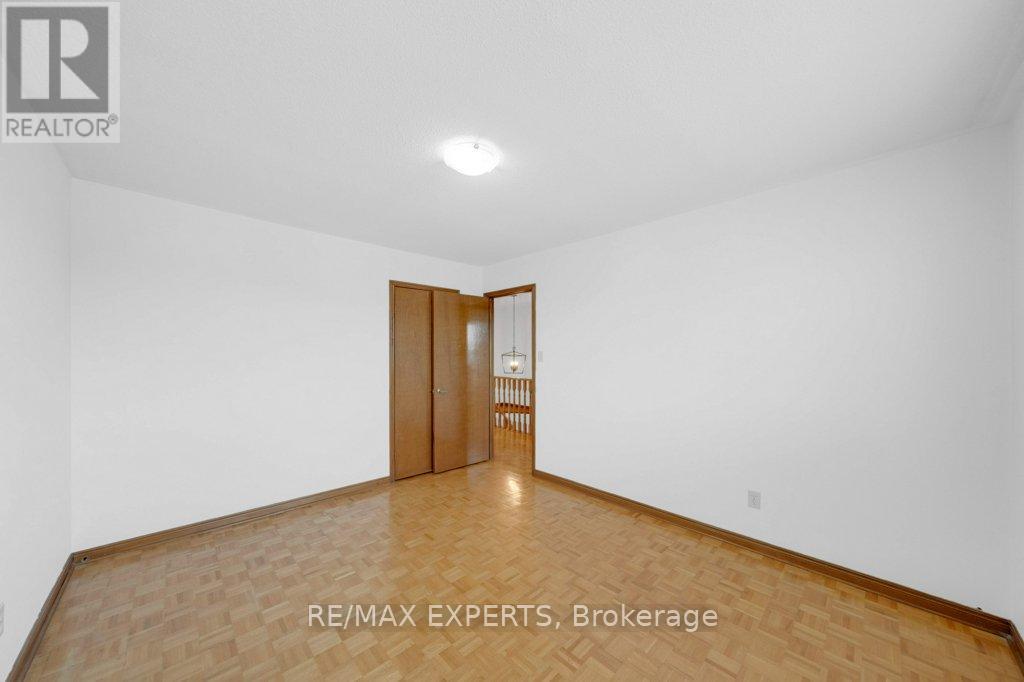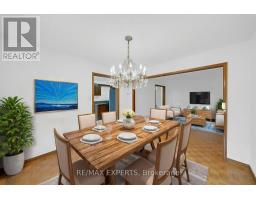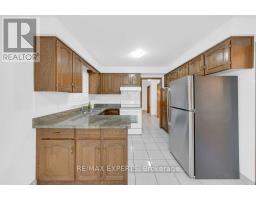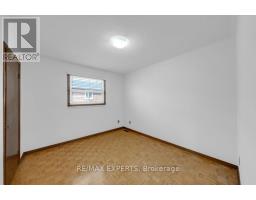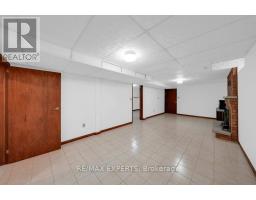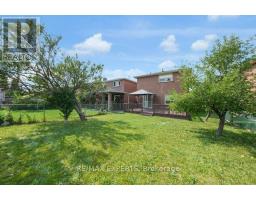31 Waterfall Road Vaughan, Ontario L4L 5B5
$1,378,000
Welcome to 31 Waterfall Rd Located in East Woodbridge! This Meticulously Maintained 4 Bed, 4 bath Detached Home is Being Offered For Sale By it's Original Owners and Has Been Lovingly Cared For! Features a Well Laid Out Floor Plan Offering a Practical Separation of Spaces, Spacious Bedrooms, Primary Bed with Oversized Closet and Ensuite Bath, Finished Basement for Potential Inlaw Suite or Rental Income, 2 Car Garage and an Extra Deep 147' Lot! Fantastic opportunity to Purchase on a Great Street in a Family Oriented Neighbourhood which offers Excellent Schools, Community Centre, Places of Worship, Public Transit, Numerous Retail Amenities, Access to Major 400 Series Highways and Much More! **** EXTRAS **** All Main Floor and Basement Appliances, ELF's, Window Coverings, Washer/Dryer, Gazebo at Deck, Roof(2022), Freshly Painted, Irrigation System (as-is), CAC. (id:50886)
Property Details
| MLS® Number | N9399129 |
| Property Type | Single Family |
| Community Name | East Woodbridge |
| Features | Carpet Free |
| ParkingSpaceTotal | 4 |
Building
| BathroomTotal | 4 |
| BedroomsAboveGround | 4 |
| BedroomsTotal | 4 |
| BasementDevelopment | Finished |
| BasementFeatures | Separate Entrance |
| BasementType | N/a (finished) |
| ConstructionStyleAttachment | Detached |
| CoolingType | Central Air Conditioning |
| ExteriorFinish | Brick |
| FireplacePresent | Yes |
| FlooringType | Parquet, Ceramic |
| FoundationType | Concrete |
| HalfBathTotal | 1 |
| HeatingFuel | Natural Gas |
| HeatingType | Forced Air |
| StoriesTotal | 2 |
| SizeInterior | 1999.983 - 2499.9795 Sqft |
| Type | House |
| UtilityWater | Municipal Water |
Parking
| Attached Garage |
Land
| Acreage | No |
| Sewer | Sanitary Sewer |
| SizeDepth | 147 Ft ,9 In |
| SizeFrontage | 37 Ft ,1 In |
| SizeIrregular | 37.1 X 147.8 Ft |
| SizeTotalText | 37.1 X 147.8 Ft |
Rooms
| Level | Type | Length | Width | Dimensions |
|---|---|---|---|---|
| Second Level | Primary Bedroom | 4.6 m | 3.73 m | 4.6 m x 3.73 m |
| Second Level | Bedroom | 3.32 m | 3.01 m | 3.32 m x 3.01 m |
| Second Level | Bedroom | 3.32 m | 3.95 m | 3.32 m x 3.95 m |
| Second Level | Bedroom | 3.11 m | 2.72 m | 3.11 m x 2.72 m |
| Basement | Recreational, Games Room | 3.49 m | 8.15 m | 3.49 m x 8.15 m |
| Basement | Kitchen | 2.36 m | 2.64 m | 2.36 m x 2.64 m |
| Main Level | Living Room | 3.53 m | 4.87 m | 3.53 m x 4.87 m |
| Main Level | Family Room | 3.25 m | 3.98 m | 3.25 m x 3.98 m |
| Main Level | Dining Room | 3.25 m | 3.29 m | 3.25 m x 3.29 m |
| Main Level | Kitchen | 3.18 m | 2.44 m | 3.18 m x 2.44 m |
| Main Level | Eating Area | 3.18 m | 2.78 m | 3.18 m x 2.78 m |
Interested?
Contact us for more information
Frank Riga
Broker
277 Cityview Blvd Unit: 16
Vaughan, Ontario L4H 5A4











