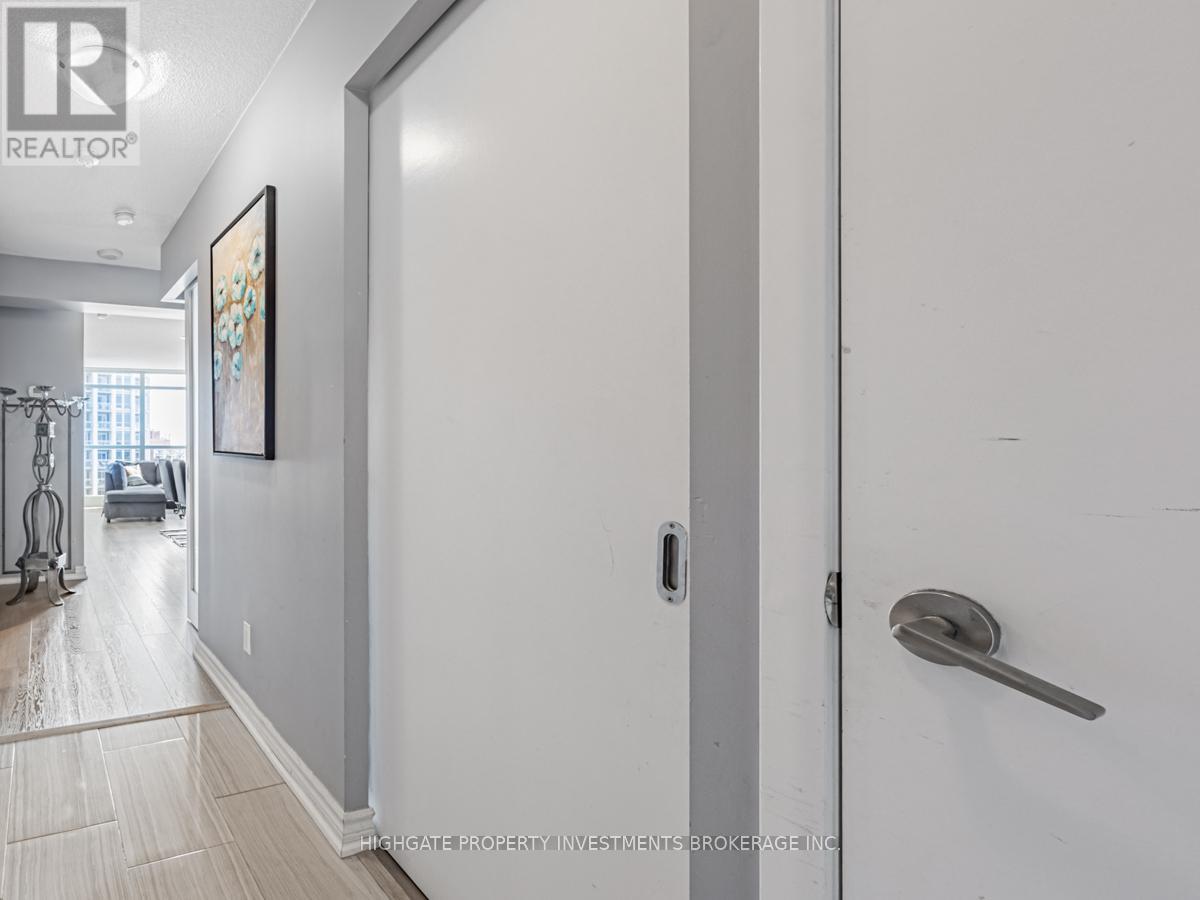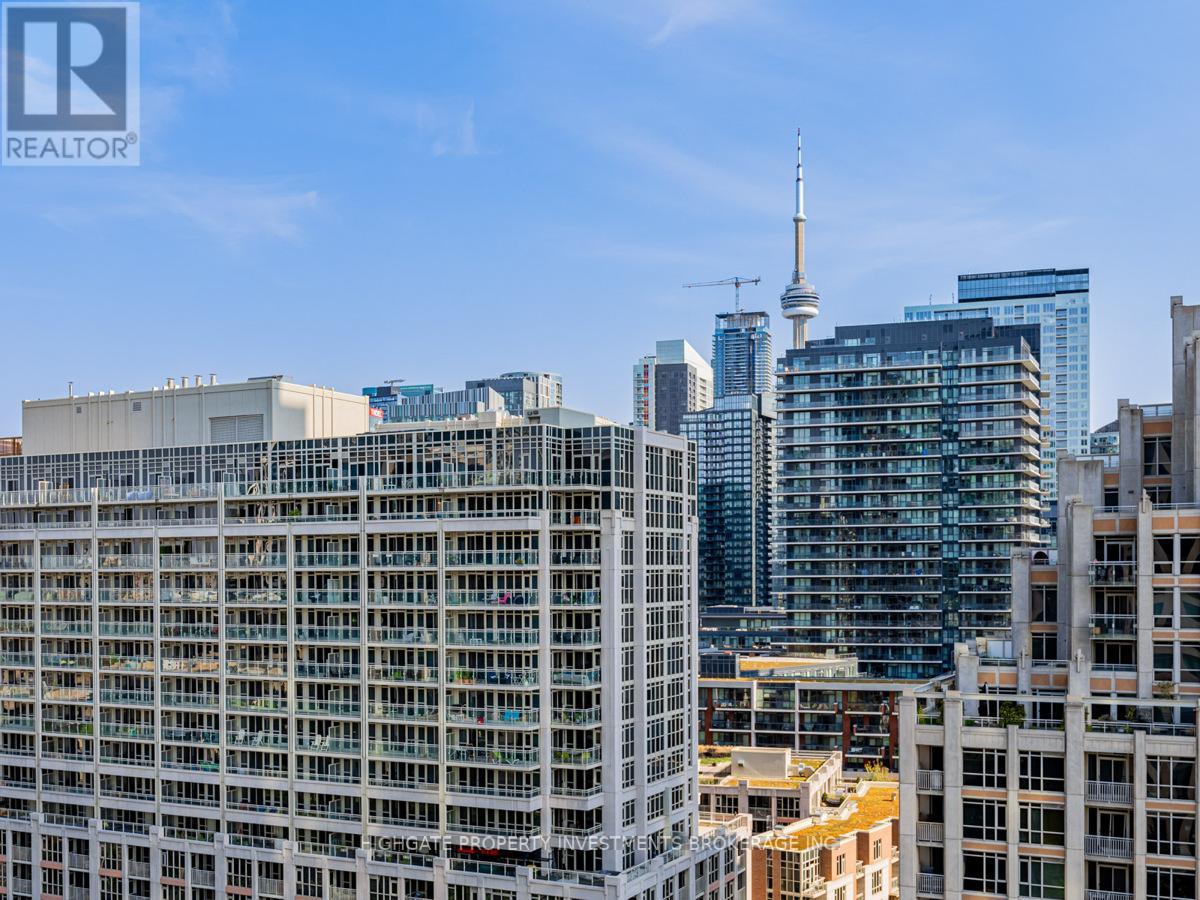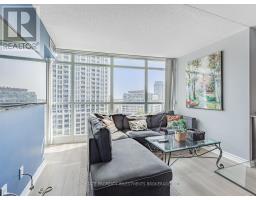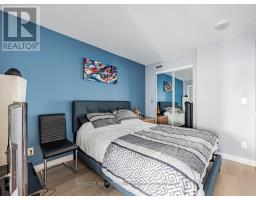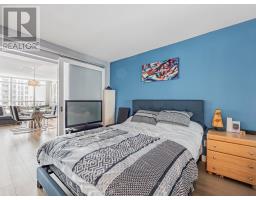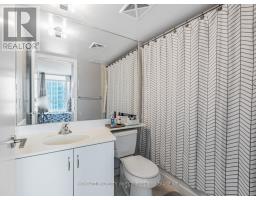1302 - 215 Fort York Boulevard Toronto, Ontario M5V 4A2
$2,999 Monthly
Bright & Spacious 2+1, 2 Bath @ Bathurst/Lakeshore. Boosting 800+ SQ Ft. Premium & Modern Finishes Throughout. Open Concept Floorplan With A Great Layout. Gorgeous Contrasting Wide-Plank Laminate Throughout. Modern Kitchen With Tile Backsplash, Stainless Steel Appliances, Track Lights & Ample Cabinetry. Combined Living/Dining Spaces With Floor-To-Ceiling Windows, Walk-Out To Balcony & Chandelier. Separate Den - Perfect For Working From Home! Primary Bedroom Features Mirrored Double Closet, Large Window & 4PC Ensuite. Freshly Painted. Professionally Cleaned. Move-In Ready! Available Immediately! **** EXTRAS **** Great Area! Bathurst/Lakeshore. Minutes to The Exhibition, Budweiser Stage, Billy BIshop, Transit, Coronation Park, Restaurants, Shopping, Gardiner & DVP. 1 Parking Space. 1 Locker. (id:50886)
Property Details
| MLS® Number | C9399148 |
| Property Type | Single Family |
| Community Name | Niagara |
| CommunityFeatures | Pet Restrictions |
| Features | Balcony |
| ParkingSpaceTotal | 1 |
Building
| BathroomTotal | 2 |
| BedroomsAboveGround | 2 |
| BedroomsBelowGround | 1 |
| BedroomsTotal | 3 |
| Amenities | Storage - Locker |
| Appliances | Dishwasher, Dryer, Microwave, Refrigerator, Stove, Washer, Window Coverings |
| CoolingType | Central Air Conditioning |
| ExteriorFinish | Concrete |
| FlooringType | Hardwood |
| HeatingFuel | Natural Gas |
| HeatingType | Forced Air |
| SizeInterior | 799.9932 - 898.9921 Sqft |
| Type | Apartment |
Parking
| Underground |
Land
| Acreage | No |
Rooms
| Level | Type | Length | Width | Dimensions |
|---|---|---|---|---|
| Main Level | Living Room | 3.98 m | 3.75 m | 3.98 m x 3.75 m |
| Main Level | Dining Room | 3.98 m | 3.75 m | 3.98 m x 3.75 m |
| Main Level | Kitchen | 2.43 m | 2.31 m | 2.43 m x 2.31 m |
| Main Level | Bedroom | 2.9 m | 3.75 m | 2.9 m x 3.75 m |
| Main Level | Bedroom 2 | 2.68 m | 3.52 m | 2.68 m x 3.52 m |
| Main Level | Den | 1.76 m | 2.31 m | 1.76 m x 2.31 m |
https://www.realtor.ca/real-estate/27548489/1302-215-fort-york-boulevard-toronto-niagara-niagara
Interested?
Contact us for more information
Justin Maloney
Broker
51 Jevlan Drive Unit 6a
Vaughan, Ontario L4L 8C2




