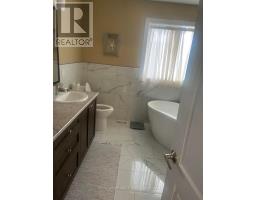1455 Berkshire Drive Kingston, Ontario K7P 0S7
$3,500 Monthly
Welcome to One Of Kingston's Most Desirable Neighborhoods In The East End Absolutely Stunning One Of The Best Ravine lot. Over 2412 sq. ft. of living space, this house offers a lifestyle of comfort. The heart of this home is the open-concept kitchen, with a breakfast island connecting to the deck with views of the huge backyard, Perfect For Summer Entertainment! A Large Eat-In Kitchen. Panoramic Views & Tons Of Natural Light. Hardwood Flooring Throughout Upper Levels, Large Principal Rooms, Gas Fireplace. Just A Short2 Minute Drive to 401 & 10 Minutes To Downtown. Close Proximity To Great Schools and lakes and universities and all major big box stores and Community Centers. Must see this home truly has it all. (id:50886)
Property Details
| MLS® Number | X9399113 |
| Property Type | Single Family |
| AmenitiesNearBy | Schools |
| Features | Carpet Free |
| ParkingSpaceTotal | 6 |
Building
| BathroomTotal | 4 |
| BedroomsAboveGround | 4 |
| BedroomsTotal | 4 |
| Appliances | Dryer, Refrigerator, Stove |
| BasementDevelopment | Unfinished |
| BasementFeatures | Walk Out |
| BasementType | N/a (unfinished) |
| ConstructionStyleAttachment | Detached |
| CoolingType | Central Air Conditioning |
| ExteriorFinish | Brick, Vinyl Siding |
| FireplacePresent | Yes |
| FlooringType | Hardwood |
| FoundationType | Concrete |
| HalfBathTotal | 1 |
| HeatingFuel | Natural Gas |
| HeatingType | Forced Air |
| StoriesTotal | 2 |
| SizeInterior | 1999.983 - 2499.9795 Sqft |
| Type | House |
| UtilityWater | Municipal Water |
Parking
| Attached Garage |
Land
| Acreage | No |
| LandAmenities | Schools |
| Sewer | Sanitary Sewer |
| SizeDepth | 232 Ft ,2 In |
| SizeFrontage | 48 Ft |
| SizeIrregular | 48 X 232.2 Ft ; 47.98 Ft X 232.21 Ft |
| SizeTotalText | 48 X 232.2 Ft ; 47.98 Ft X 232.21 Ft |
Rooms
| Level | Type | Length | Width | Dimensions |
|---|---|---|---|---|
| Second Level | Primary Bedroom | 3.66 m | 4.87 m | 3.66 m x 4.87 m |
| Second Level | Bedroom 2 | 3.04 m | 3.04 m | 3.04 m x 3.04 m |
| Second Level | Bedroom 3 | 3.29 m | 4.7 m | 3.29 m x 4.7 m |
| Second Level | Bedroom 4 | 3.04 m | 3.66 m | 3.04 m x 3.66 m |
| Main Level | Living Room | 3.65 m | 4.87 m | 3.65 m x 4.87 m |
| Main Level | Dining Room | 3.35 m | 4.26 m | 3.35 m x 4.26 m |
| Main Level | Kitchen | 2.74 m | 3.35 m | 2.74 m x 3.35 m |
| Main Level | Family Room | 7.62 m | 8.83 m | 7.62 m x 8.83 m |
Utilities
| Cable | Installed |
| Sewer | Installed |
https://www.realtor.ca/real-estate/27548382/1455-berkshire-drive-kingston
Interested?
Contact us for more information
Narayanasamy Athesivan
Salesperson
D2 - 795 Milner Avenue
Toronto, Ontario M1B 3C3











