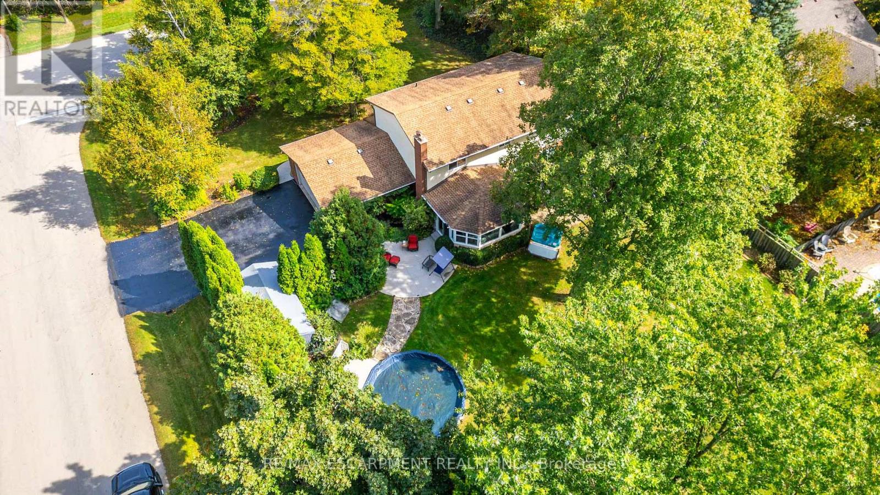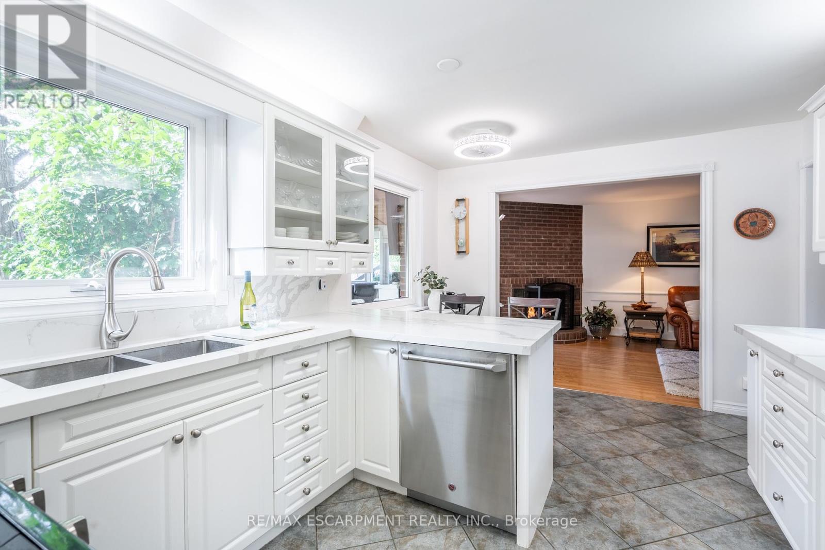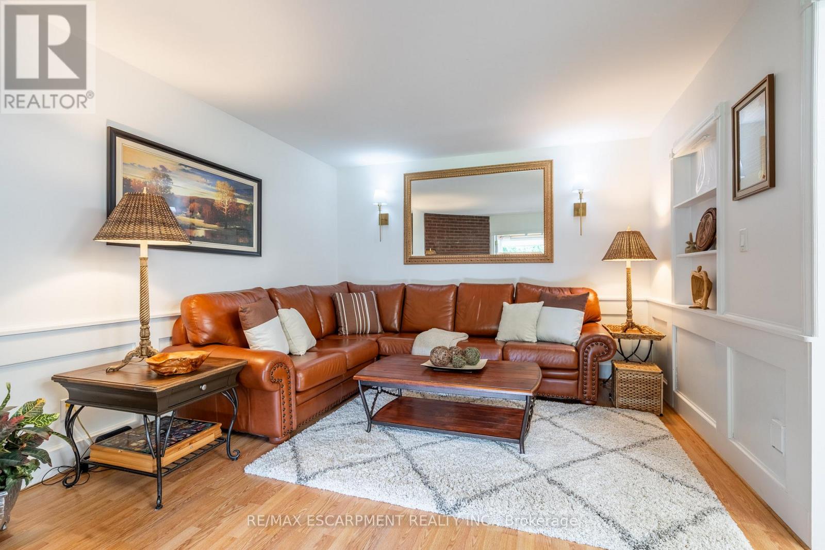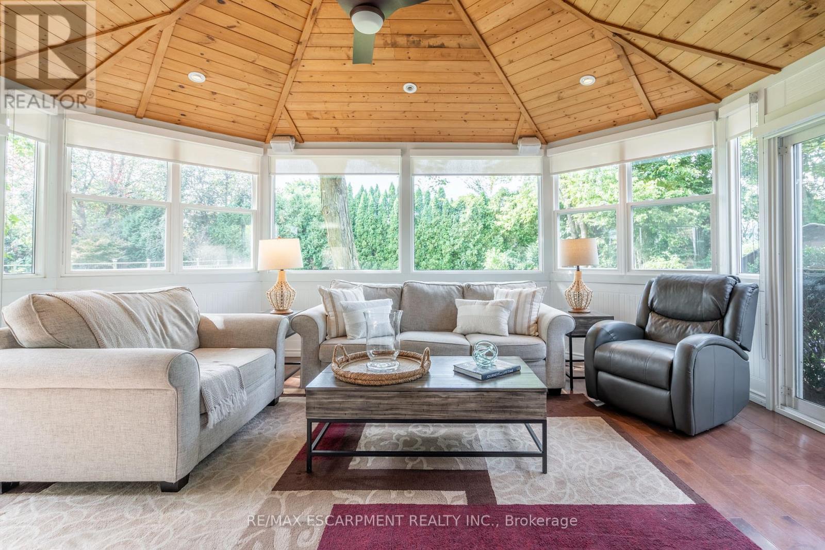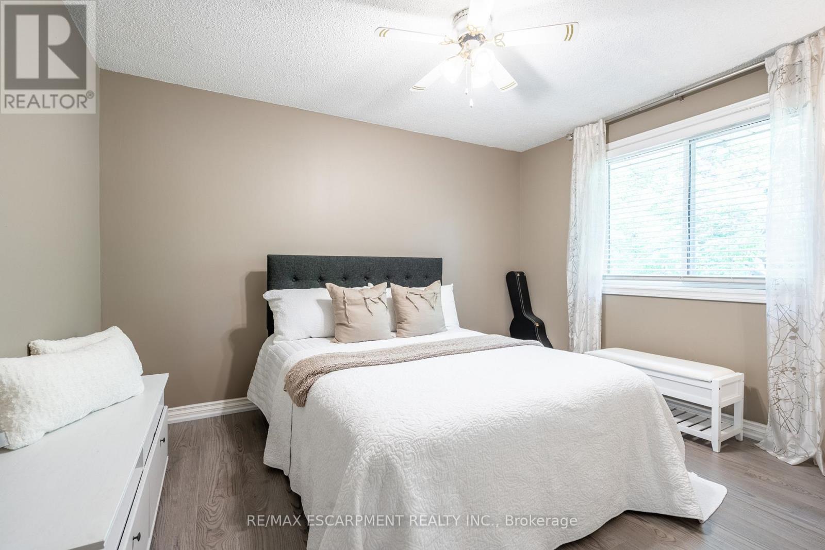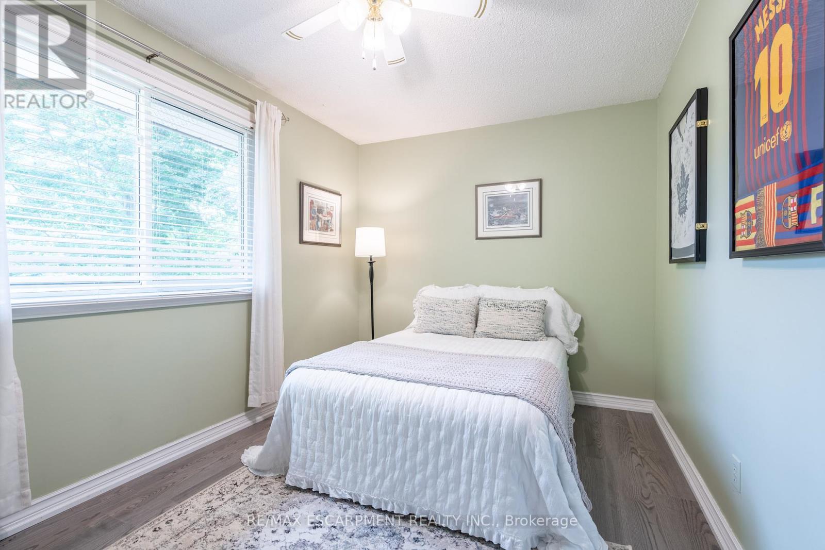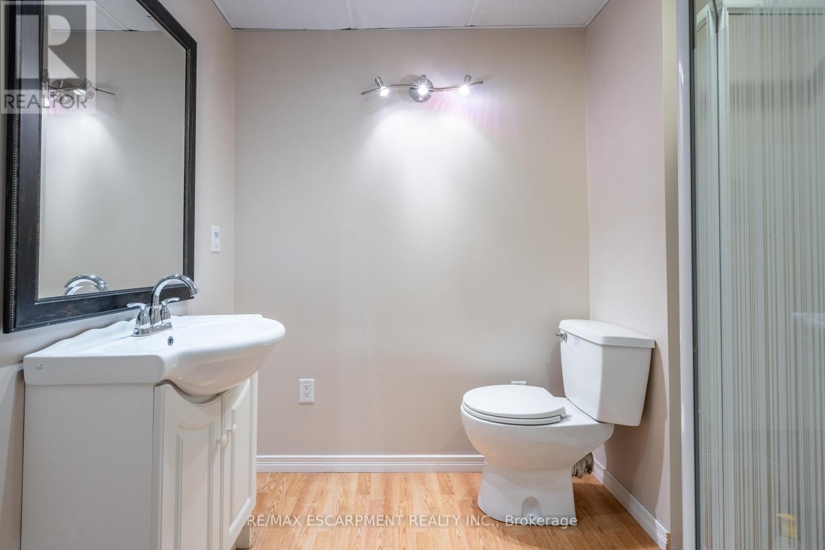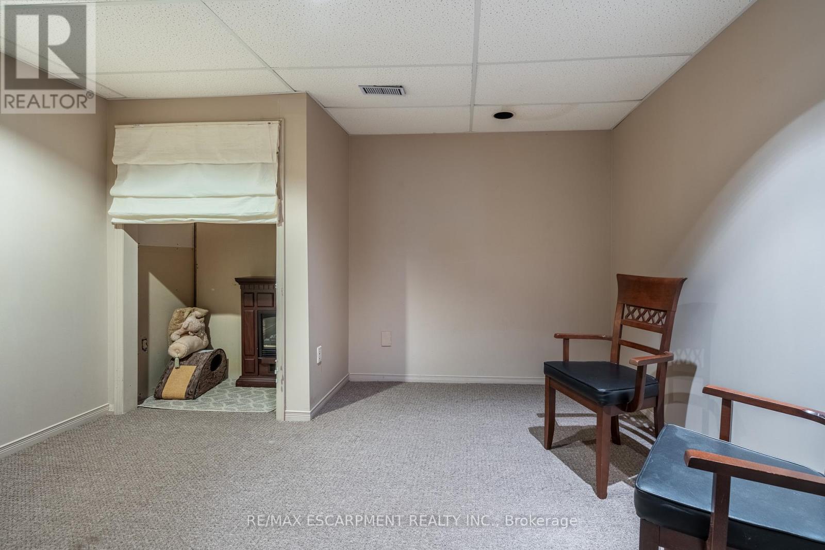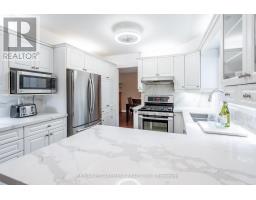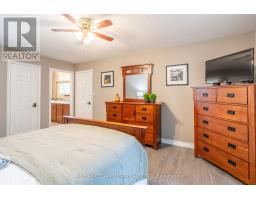26 Wildan Drive Hamilton, Ontario L8N 2Z7
$1,499,900
Welcome to this fabulous two storey home in Wildan Estates, where you'll find the perfect balance between countryside and urban convenience. Designed for both comfort and style, this home offers the ideal blend of modern updates and cozy living spaces. Step inside to a welcoming foyer that leads to an open concept living & dining area, complete with hardwood floors, smooth ceilings & bay window that fills the space with light. French doors from the dining room open to a rear patio, perfect for indoor-outdoor living. The updated kitchen features white cabinetry, quartz countertops & backsplash, stainless steel appliances (including a gas stove), & stylish lighting fixtures that double as fans. Just off the kitchen, the family room invites you to unwind by the gas fireplace, surrounded by built-ins & wainscoting. The sunroom, with its vaulted ceiling, offers panoramic views of the private backyard a retreat for relaxation. Upstairs, find 4 spacious bedrooms, including the primary with walk-in closet & 3-pce ensuite. The fully finished basement adds even more living space, complete with a large rec room, a 5th bedrm, 3-pce bathrm, office area, extra storage & a walk-up to the double car garage. The backyard is your personal haven, featuring an above-ground pool, hot tub & 2 patio areas, ideal for entertaining or enjoying peaceful family time. With modern updates, spacious living areas & fabulous backyard, this home offers everything your family needs in a tranquil setting. RSA. (id:50886)
Property Details
| MLS® Number | X9399093 |
| Property Type | Single Family |
| Community Name | Freelton |
| AmenitiesNearBy | Schools |
| CommunityFeatures | School Bus |
| Features | Level Lot |
| ParkingSpaceTotal | 6 |
| PoolType | Above Ground Pool |
Building
| BathroomTotal | 4 |
| BedroomsAboveGround | 4 |
| BedroomsBelowGround | 1 |
| BedroomsTotal | 5 |
| Appliances | Dryer, Hot Tub, Refrigerator, Stove, Washer, Window Coverings |
| BasementDevelopment | Finished |
| BasementType | Full (finished) |
| ConstructionStyleAttachment | Detached |
| CoolingType | Central Air Conditioning |
| ExteriorFinish | Brick, Vinyl Siding |
| FireplacePresent | Yes |
| FoundationType | Poured Concrete |
| HalfBathTotal | 1 |
| HeatingFuel | Natural Gas |
| HeatingType | Forced Air |
| StoriesTotal | 2 |
| SizeInterior | 1999.983 - 2499.9795 Sqft |
| Type | House |
Parking
| Attached Garage |
Land
| Acreage | No |
| FenceType | Fenced Yard |
| LandAmenities | Schools |
| Sewer | Septic System |
| SizeDepth | 205 Ft ,8 In |
| SizeFrontage | 78 Ft ,9 In |
| SizeIrregular | 78.8 X 205.7 Ft |
| SizeTotalText | 78.8 X 205.7 Ft|under 1/2 Acre |
| ZoningDescription | S1 |
Rooms
| Level | Type | Length | Width | Dimensions |
|---|---|---|---|---|
| Second Level | Primary Bedroom | 5.18 m | 3.96 m | 5.18 m x 3.96 m |
| Second Level | Bedroom | 2.74 m | 4.04 m | 2.74 m x 4.04 m |
| Second Level | Bedroom | 3.78 m | 3.53 m | 3.78 m x 3.53 m |
| Second Level | Bedroom | 3.73 m | 3.53 m | 3.73 m x 3.53 m |
| Basement | Bedroom | 3.86 m | 3.45 m | 3.86 m x 3.45 m |
| Basement | Recreational, Games Room | 8.61 m | 3.71 m | 8.61 m x 3.71 m |
| Ground Level | Family Room | 5 m | 3.57 m | 5 m x 3.57 m |
| Ground Level | Living Room | 5.18 m | 3.87 m | 5.18 m x 3.87 m |
| Ground Level | Kitchen | 3.17 m | 4.6 m | 3.17 m x 4.6 m |
| Ground Level | Dining Room | 3.47 m | 3.87 m | 3.47 m x 3.87 m |
| Ground Level | Laundry Room | 2.21 m | 3.53 m | 2.21 m x 3.53 m |
| Ground Level | Sunroom | 4.83 m | 5.61 m | 4.83 m x 5.61 m |
https://www.realtor.ca/real-estate/27548378/26-wildan-drive-hamilton-freelton-freelton
Interested?
Contact us for more information
Drew Woolcott
Broker


