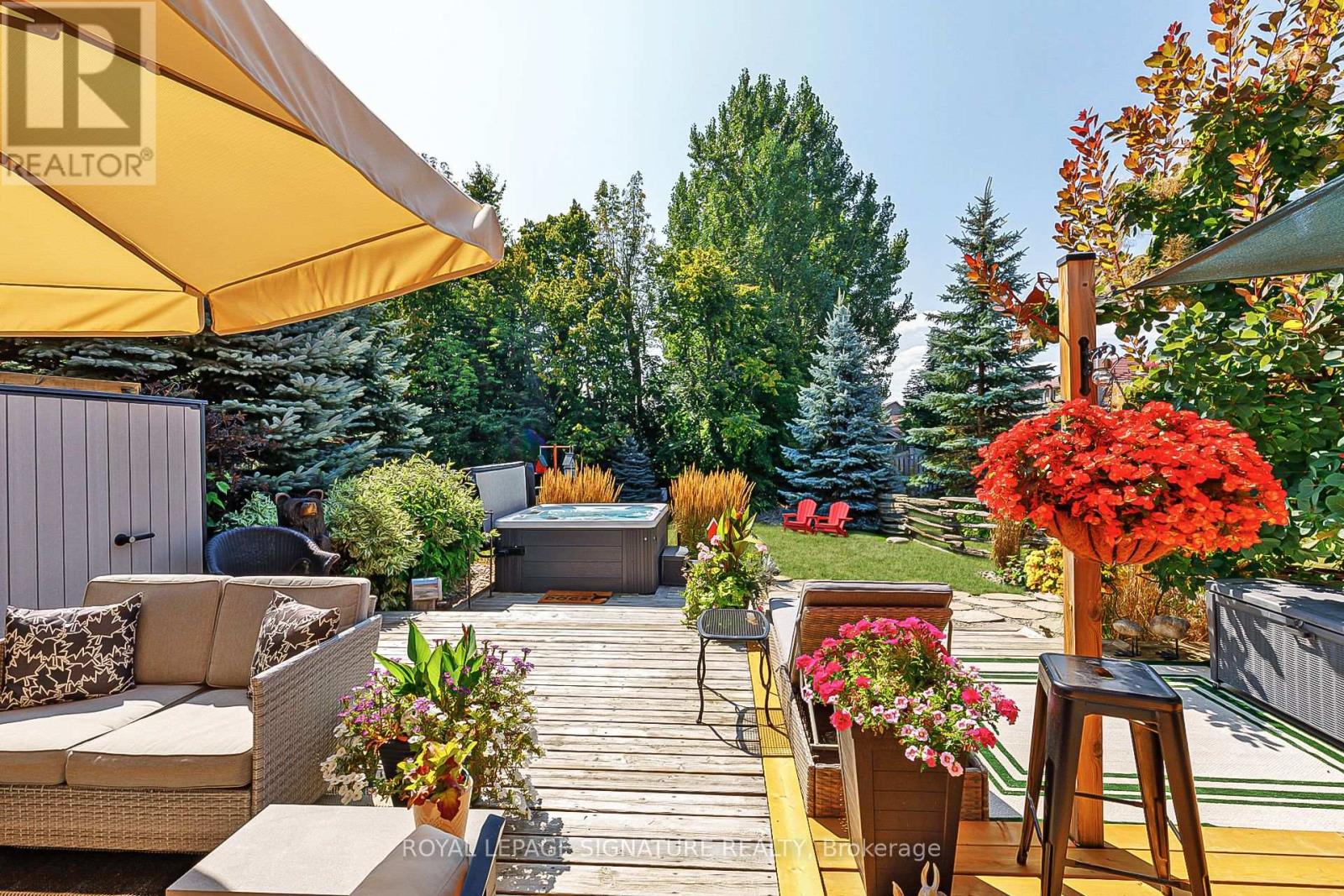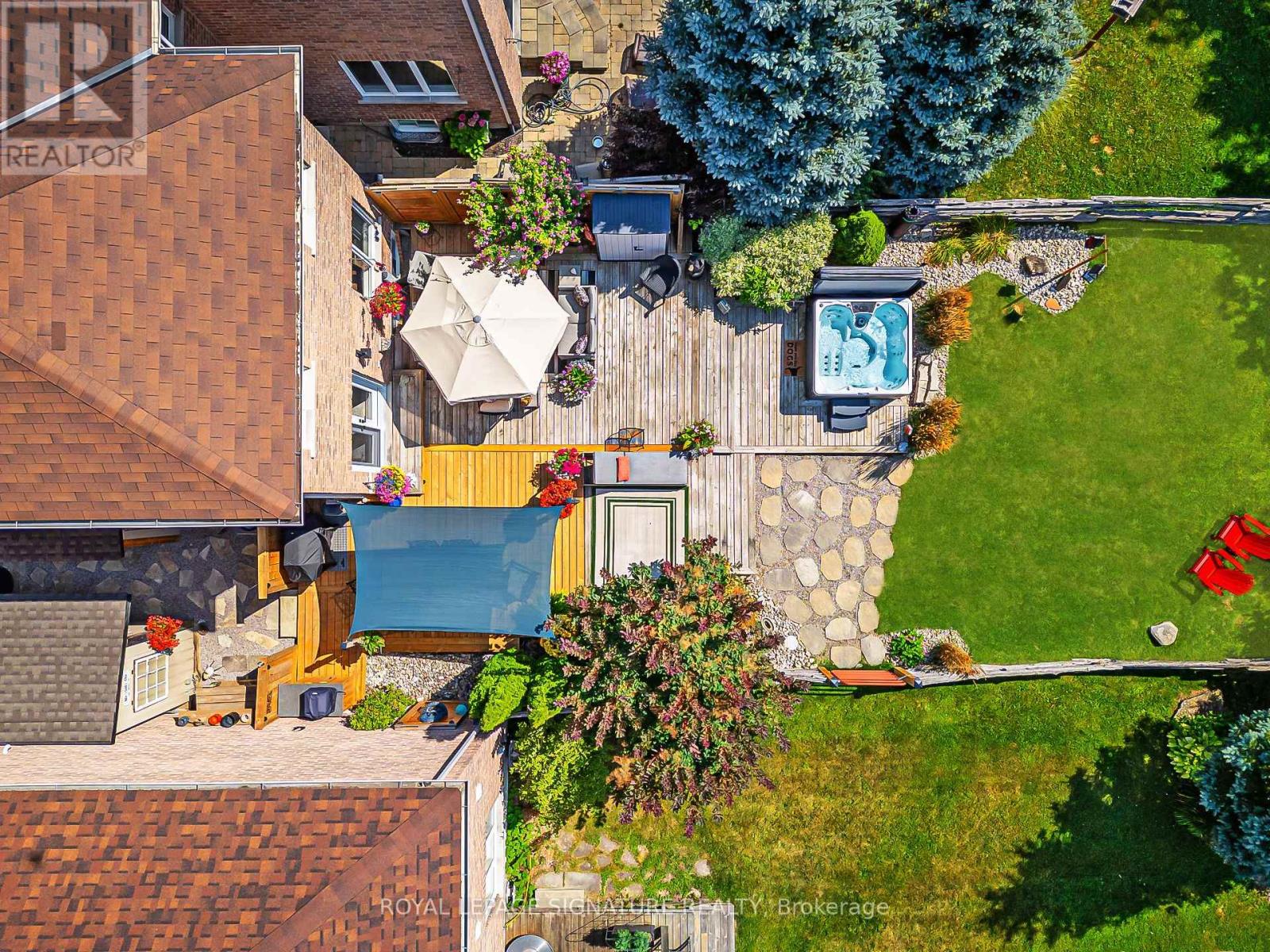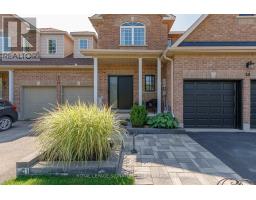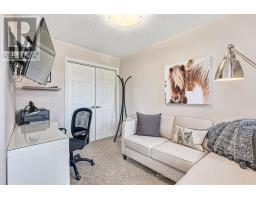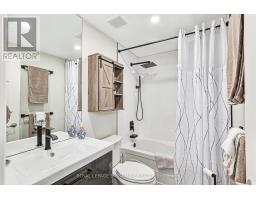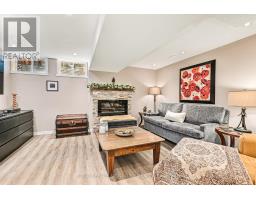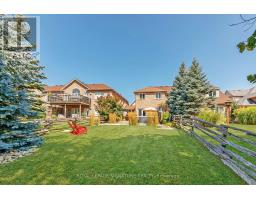14 Thomas Drive Collingwood, Ontario L9Y 0A6
$889,000
Welcome to this beautifully renovated townhome in the sought-after Mair Mills community of Collingwood! This 2-bedroom, 2.5-bathroom home offers a perfect blend of modern updates and thoughtful design, creating a comfortable and stylish living space. Step inside to discover a home that has been lovingly updated over the years. Recent upgrades include a new hot water heater (2021), A/C unit (2022), and new front & back doors (2022), ensuring peace of mind and energy efficiency. The heart of the home is the spacious main floor, where you'll find an inviting living area that flows seamlessly into the dining room and kitchen, making it perfect for entertaining. The large primary bedroom is a true retreat, featuring a walk-in closet and a private ensuite bathroom. The second bedroom is generously sized with two closets and a cozy seating or work area, and it can easily be converted back into two separate bedrooms if desired. The recently renovated main bath (2024) on the second floor adds a touch of modern luxury to the space. The finished basement offers even more living space, with a cozy rec room complete with an electric fireplace, tons of storage, a roughed-in bathroom, and a laundry room that includes a convenient dog wash station. Step outside to your private backyard oasis, where beautiful landscaping (completed in 2021) surrounds a spacious deck, perfect for outdoor gatherings. Enjoy relaxing in the hot tub or take advantage of the two storage sheds for all your gardening and outdoor equipment. The oversized attached, insulted & heated two-car garage provides ample space for vehicles and storage, with convenient access to both the house and the backyard. Located just minutes from both Collingwood and Blue Mountain, this home backs onto a serene golf course, offering stunning views and a peaceful setting. Whether you're looking for a full-time residence or a weekend getaway, this townhome in Mair Mills is the perfect place to call home. (id:50886)
Property Details
| MLS® Number | S9283463 |
| Property Type | Single Family |
| Community Name | Collingwood |
| AmenitiesNearBy | Ski Area, Park |
| CommunityFeatures | School Bus |
| EquipmentType | Water Heater |
| Features | Cul-de-sac, Flat Site, Lighting, Dry, Level, Sump Pump |
| ParkingSpaceTotal | 6 |
| RentalEquipmentType | Water Heater |
| Structure | Deck, Porch, Shed |
Building
| BathroomTotal | 3 |
| BedroomsAboveGround | 2 |
| BedroomsTotal | 2 |
| Amenities | Fireplace(s) |
| Appliances | Hot Tub, Garage Door Opener Remote(s), Water Heater, Dishwasher, Dryer, Garage Door Opener, Microwave, Range, Refrigerator, Stove, Washer, Window Coverings |
| BasementDevelopment | Finished |
| BasementType | Full (finished) |
| ConstructionStyleAttachment | Attached |
| CoolingType | Central Air Conditioning |
| ExteriorFinish | Brick |
| FireProtection | Smoke Detectors |
| FireplacePresent | Yes |
| FireplaceTotal | 2 |
| FoundationType | Block |
| HalfBathTotal | 1 |
| HeatingFuel | Natural Gas |
| HeatingType | Forced Air |
| StoriesTotal | 2 |
| SizeInterior | 1099.9909 - 1499.9875 Sqft |
| Type | Row / Townhouse |
| UtilityWater | Municipal Water |
Parking
| Attached Garage | |
| Inside Entry |
Land
| Acreage | No |
| FenceType | Fenced Yard |
| LandAmenities | Ski Area, Park |
| LandscapeFeatures | Landscaped |
| Sewer | Sanitary Sewer |
| SizeDepth | 177 Ft ,6 In |
| SizeFrontage | 32 Ft ,2 In |
| SizeIrregular | 32.2 X 177.5 Ft |
| SizeTotalText | 32.2 X 177.5 Ft|under 1/2 Acre |
| ZoningDescription | R3 |
Rooms
| Level | Type | Length | Width | Dimensions |
|---|---|---|---|---|
| Second Level | Primary Bedroom | 4.9 m | 3.5 m | 4.9 m x 3.5 m |
| Second Level | Bathroom | 2.2 m | 1.2 m | 2.2 m x 1.2 m |
| Second Level | Bedroom | 4.9 m | 4.7 m | 4.9 m x 4.7 m |
| Second Level | Bathroom | 2.2 m | 1.5 m | 2.2 m x 1.5 m |
| Basement | Laundry Room | 2.4 m | 2 m | 2.4 m x 2 m |
| Basement | Other | 2 m | 2.6 m | 2 m x 2.6 m |
| Basement | Recreational, Games Room | 4.7 m | 4.9 m | 4.7 m x 4.9 m |
| Main Level | Foyer | 1.4 m | 2.2 m | 1.4 m x 2.2 m |
| Main Level | Dining Room | 2.9 m | 1.6 m | 2.9 m x 1.6 m |
| Main Level | Living Room | 2.8 m | 3.5 m | 2.8 m x 3.5 m |
| Main Level | Kitchen | 2 m | 7.8 m | 2 m x 7.8 m |
| Main Level | Bathroom | 1.4 m | 2.2 m | 1.4 m x 2.2 m |
Utilities
| Cable | Installed |
| Sewer | Installed |
https://www.realtor.ca/real-estate/27548102/14-thomas-drive-collingwood-collingwood
Interested?
Contact us for more information
Sarah Cayley
Salesperson
64 Hurontario St Unit 140
Collingwood, Ontario L9Y 2L6

























