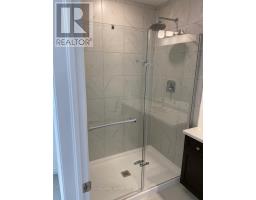57 Whitton Drive Brantford, Ontario N3T 0T8
$2,950 Monthly
Stuning Brand New Bright 4 Bed + 4 Bath ( 3 Full Bathrooms Upstairs). Premium Lot, 9' Ceiling, 4 Spacious Bedrooms, All With Bathrooms, Master Bedroom With Huge W/I Closet, 4Pc Ensuite With Glass Shower, Huge Open Concept Kitchen, Hardwood On Main Floor & Upper Halfway. Oak Stairs, Mudroom With Extra Spacious W/I Closet & 2 Car Garage. Close To all Amenities Schools, Shopping, Parks, Trails & Hwys. **** EXTRAS **** Brand New High End Appliances Includes Fridge, Ss Stove, Ss B/I Dishwasher, High Capacity washer 7 Dryer. All Elf's, Window Coverings. (id:50886)
Property Details
| MLS® Number | X9394228 |
| Property Type | Single Family |
| ParkingSpaceTotal | 4 |
Building
| BathroomTotal | 4 |
| BedroomsAboveGround | 4 |
| BedroomsTotal | 4 |
| BasementFeatures | Separate Entrance |
| BasementType | N/a |
| ConstructionStyleAttachment | Detached |
| CoolingType | Central Air Conditioning |
| ExteriorFinish | Brick Facing, Vinyl Siding |
| FlooringType | Hardwood, Ceramic, Carpeted |
| FoundationType | Concrete |
| HalfBathTotal | 1 |
| HeatingFuel | Natural Gas |
| HeatingType | Forced Air |
| StoriesTotal | 2 |
| SizeInterior | 1999.983 - 2499.9795 Sqft |
| Type | House |
| UtilityWater | Municipal Water |
Parking
| Detached Garage |
Land
| Acreage | No |
| Sewer | Sanitary Sewer |
| SizeDepth | 105 Ft |
| SizeFrontage | 36 Ft |
| SizeIrregular | 36 X 105 Ft |
| SizeTotalText | 36 X 105 Ft |
Rooms
| Level | Type | Length | Width | Dimensions |
|---|---|---|---|---|
| Second Level | Primary Bedroom | Measurements not available | ||
| Second Level | Bedroom 2 | Measurements not available | ||
| Second Level | Bedroom 3 | Measurements not available | ||
| Second Level | Bedroom 4 | Measurements not available | ||
| Second Level | Laundry Room | Measurements not available | ||
| Main Level | Great Room | Measurements not available | ||
| Main Level | Eating Area | Measurements not available | ||
| Main Level | Kitchen | Measurements not available |
https://www.realtor.ca/real-estate/27535851/57-whitton-drive-brantford
Interested?
Contact us for more information
Harshvir Singh
Broker
1200 Derry Road Unit #7
Mississauga, Ontario L5T 0B3































