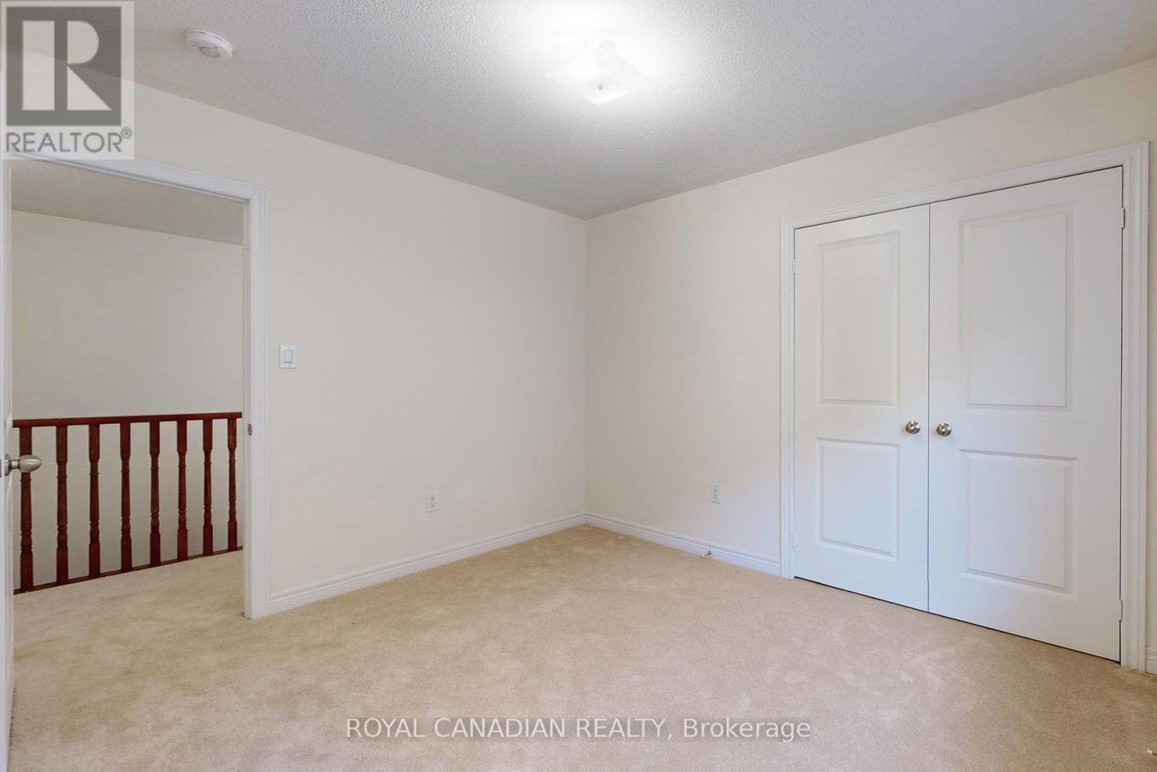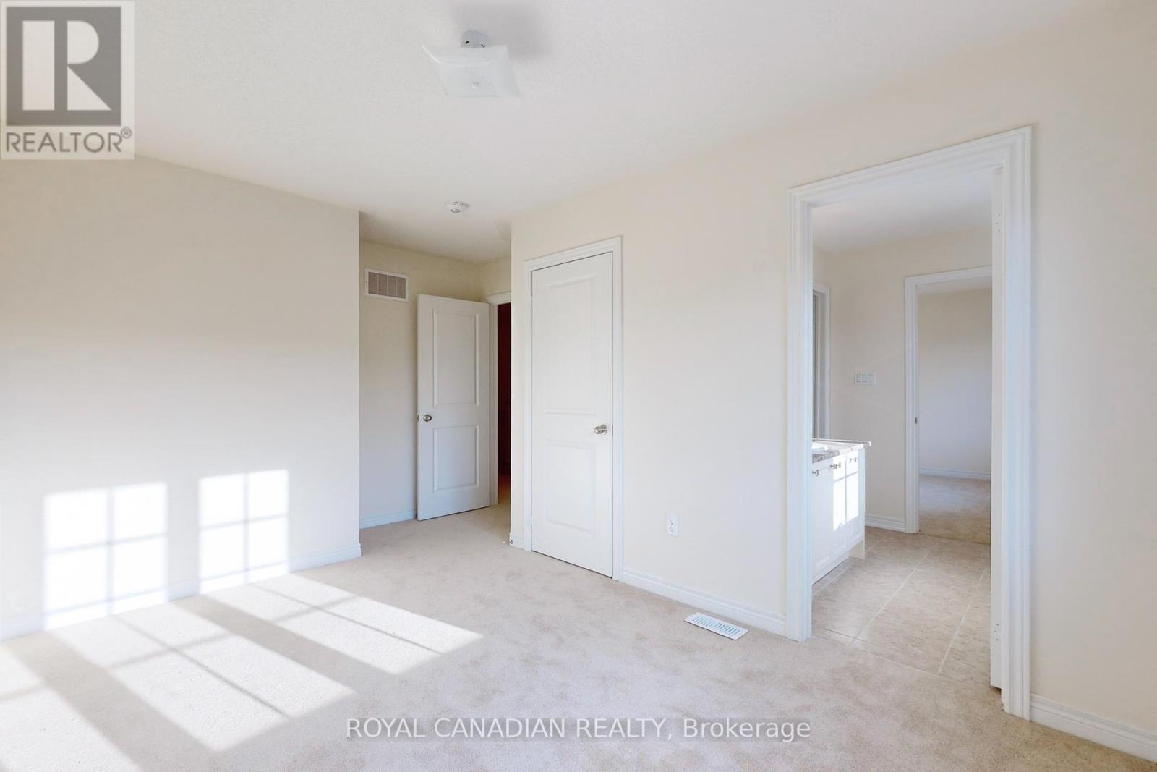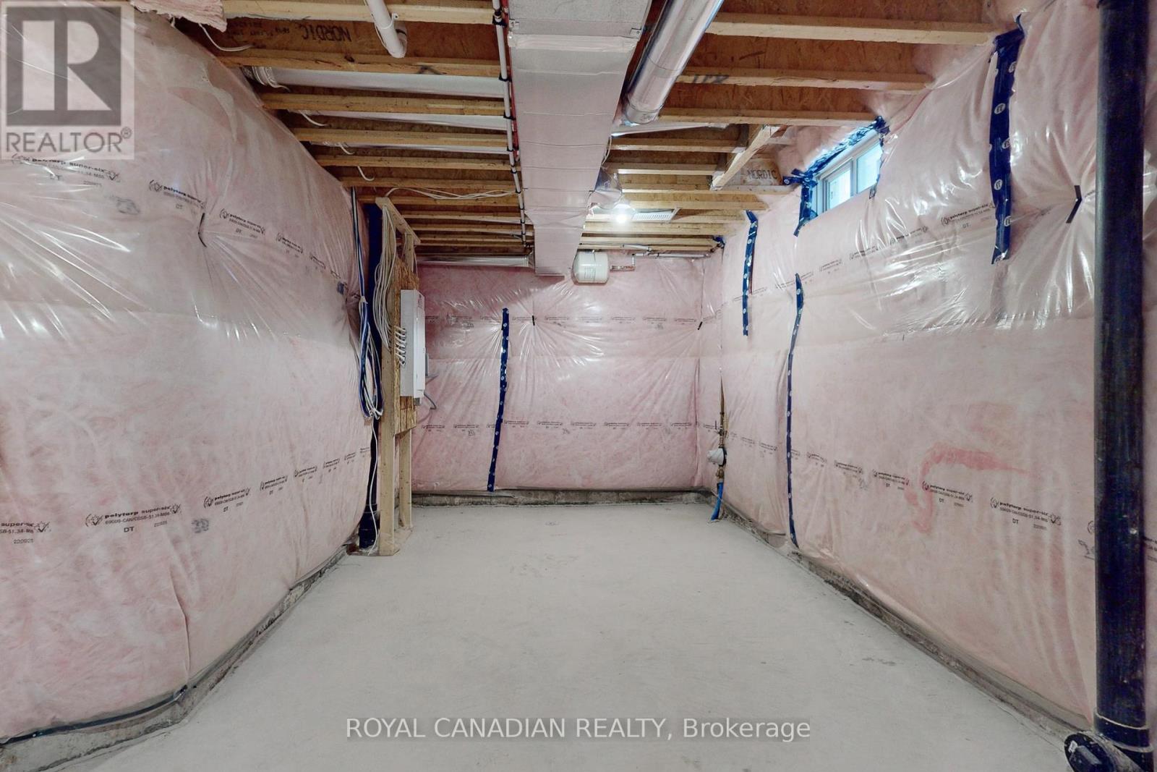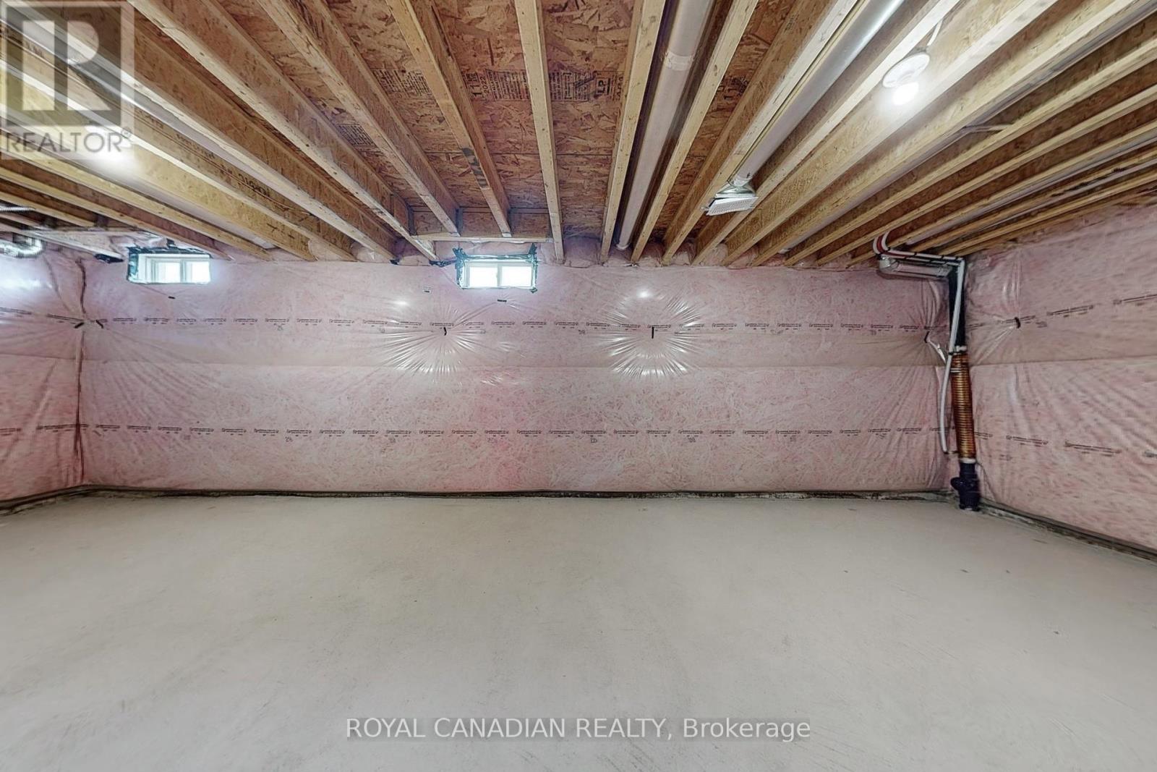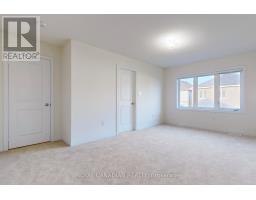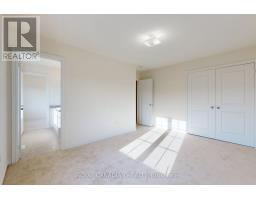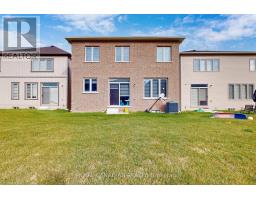529 Red Elm Road Shelburne, Ontario L9V 3Y6
$1,199,000
Welcome to this one-year-old never lived-in gem in the heart of Shelburne, just a short drive from Orangeville. This is 5-bedroom, 4-washroom home offers spacious, modern living with a layout perfect for family and entertaining. Featuring a separate living, family, and dining area, this home has everything you need for comfort and privacy. The 9-foot ceilings on the main floor create a grand, open feel, and the kitchen is complete with granite countertops and plenty of space to enjoy cooking and dining. With a double car garage, ample parking, and a beautifully designed layout, this home provides convenience and luxury in one package. Whether you are looking to entertain guests or enjoy quiet family nights, this home has it all. Located in a peaceful neighborhood in Shelburne, but close enough to Orangeville/Brampton for easy commuting and amenities. Don't miss this opportunity to own a never-lived-in home! (id:50886)
Property Details
| MLS® Number | X9399007 |
| Property Type | Single Family |
| Community Name | Shelburne |
| ParkingSpaceTotal | 4 |
Building
| BathroomTotal | 4 |
| BedroomsAboveGround | 5 |
| BedroomsTotal | 5 |
| Appliances | Water Heater, Dishwasher, Dryer, Refrigerator, Stove, Washer |
| BasementDevelopment | Unfinished |
| BasementType | N/a (unfinished) |
| ConstructionStyleAttachment | Detached |
| CoolingType | Central Air Conditioning |
| ExteriorFinish | Brick |
| FireplacePresent | Yes |
| FlooringType | Hardwood, Carpeted |
| FoundationType | Concrete |
| HalfBathTotal | 1 |
| HeatingFuel | Natural Gas |
| HeatingType | Forced Air |
| StoriesTotal | 2 |
| SizeInterior | 2499.9795 - 2999.975 Sqft |
| Type | House |
| UtilityWater | Municipal Water |
Parking
| Garage |
Land
| Acreage | No |
| Sewer | Sanitary Sewer |
| SizeDepth | 110 Ft |
| SizeFrontage | 36 Ft ,1 In |
| SizeIrregular | 36.1 X 110 Ft |
| SizeTotalText | 36.1 X 110 Ft |
Rooms
| Level | Type | Length | Width | Dimensions |
|---|---|---|---|---|
| Second Level | Primary Bedroom | 3.08 m | 5.52 m | 3.08 m x 5.52 m |
| Second Level | Bedroom 2 | 3.08 m | 4.11 m | 3.08 m x 4.11 m |
| Second Level | Bedroom 3 | 2.9 m | 3.69 m | 2.9 m x 3.69 m |
| Second Level | Bedroom 4 | 3.51 m | 3.05 m | 3.51 m x 3.05 m |
| Second Level | Bedroom 5 | 3.51 m | 2.78 m | 3.51 m x 2.78 m |
| Main Level | Living Room | 3.51 m | 5.8 m | 3.51 m x 5.8 m |
| Main Level | Family Room | 5.02 m | 3.39 m | 5.02 m x 3.39 m |
| Main Level | Dining Room | 3.81 m | 2.9 m | 3.81 m x 2.9 m |
| Main Level | Kitchen | 3.81 m | 2.62 m | 3.81 m x 2.62 m |
https://www.realtor.ca/real-estate/27548044/529-red-elm-road-shelburne-shelburne
Interested?
Contact us for more information
Muhammad Ather
Broker
2896 Slough St Unit #1
Mississauga, Ontario L4T 1G3





















