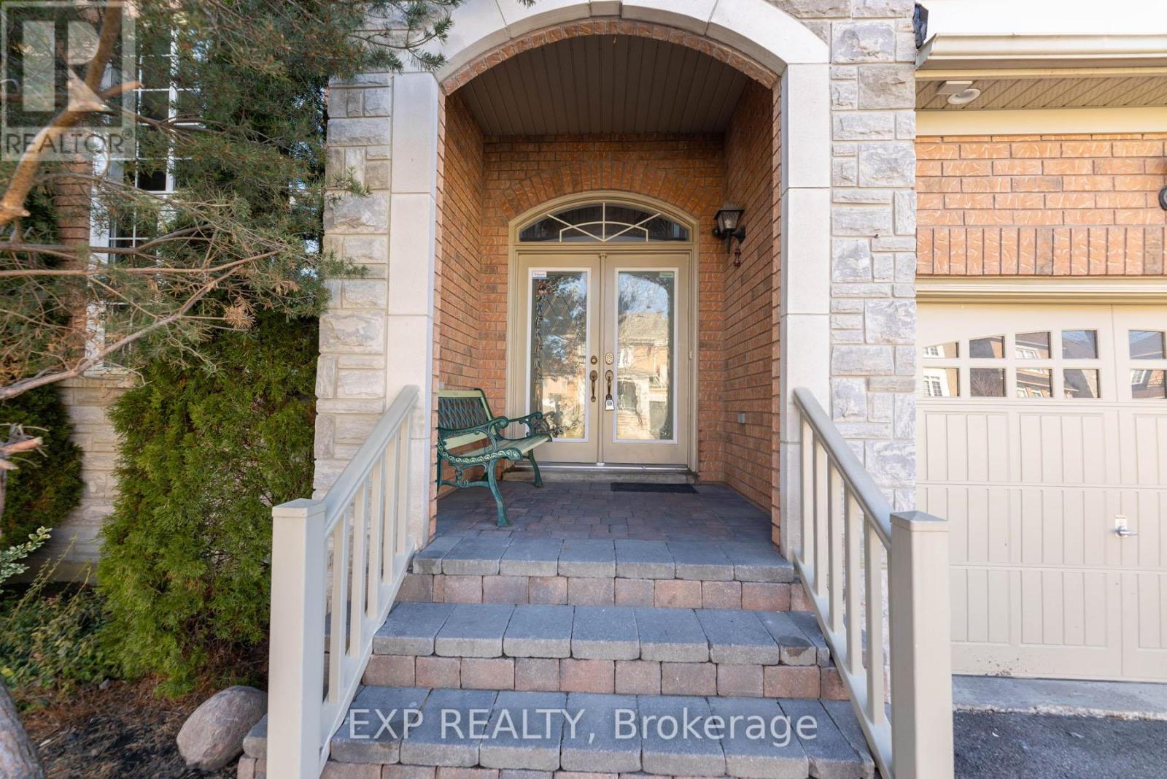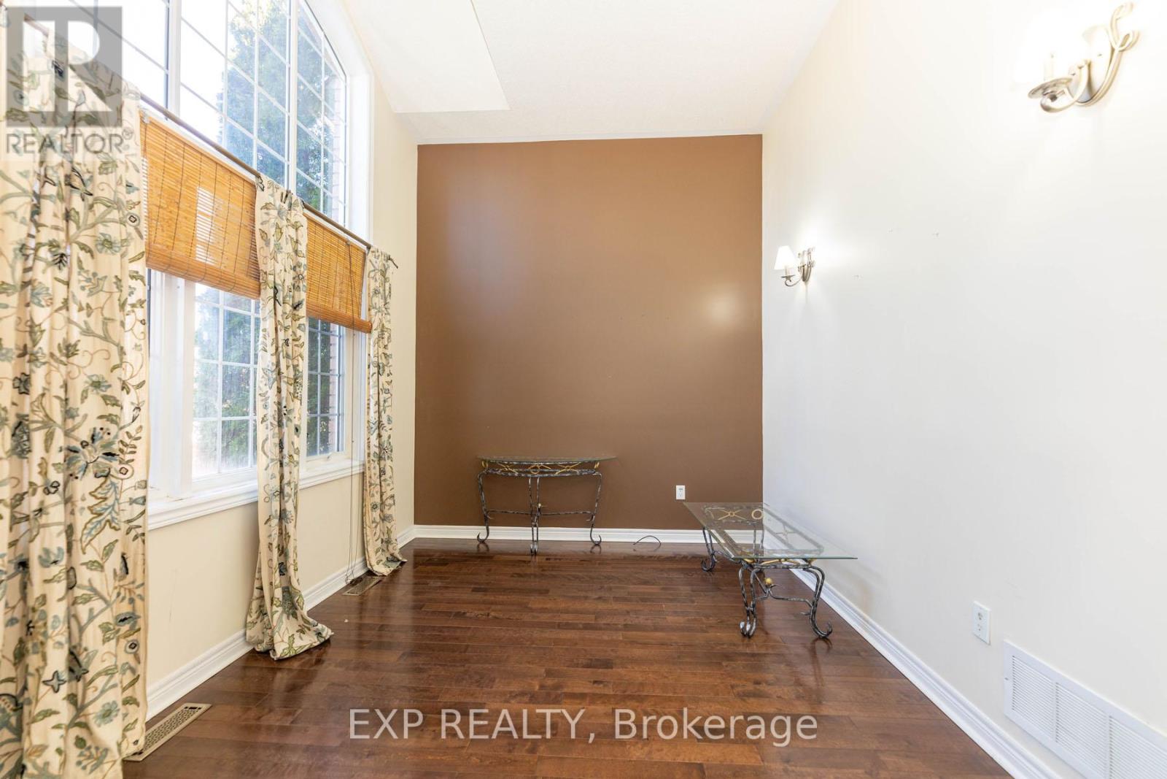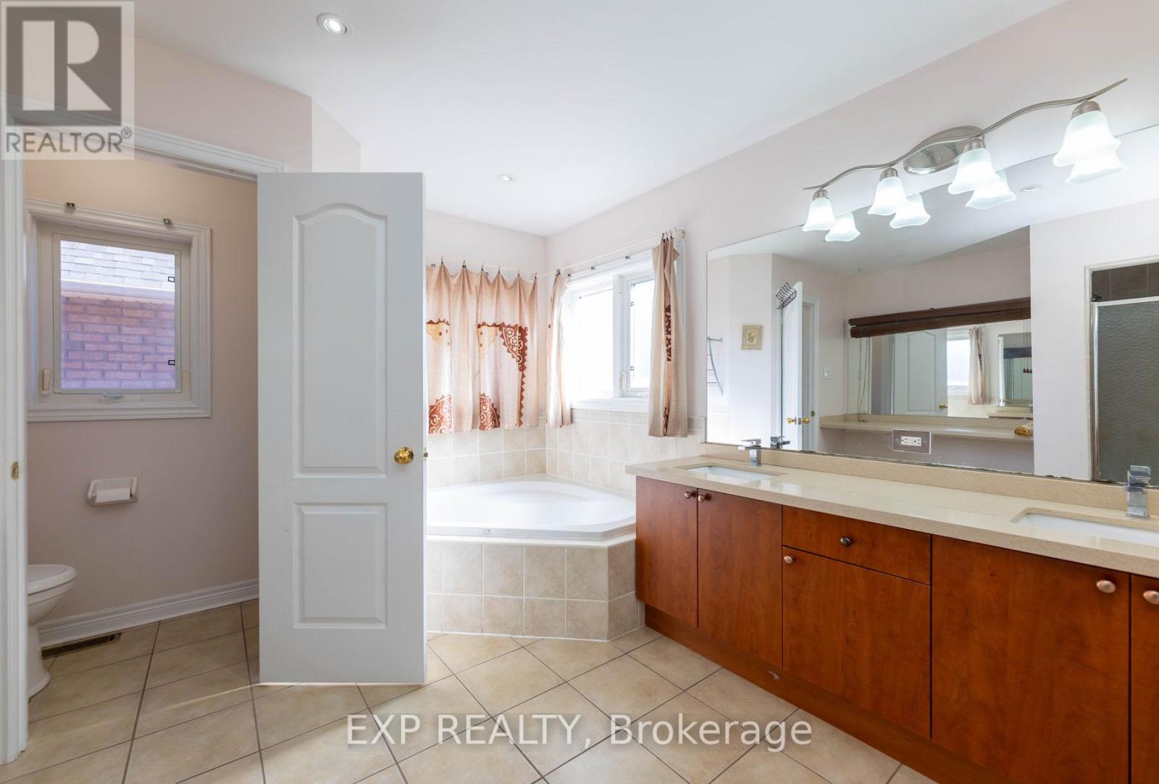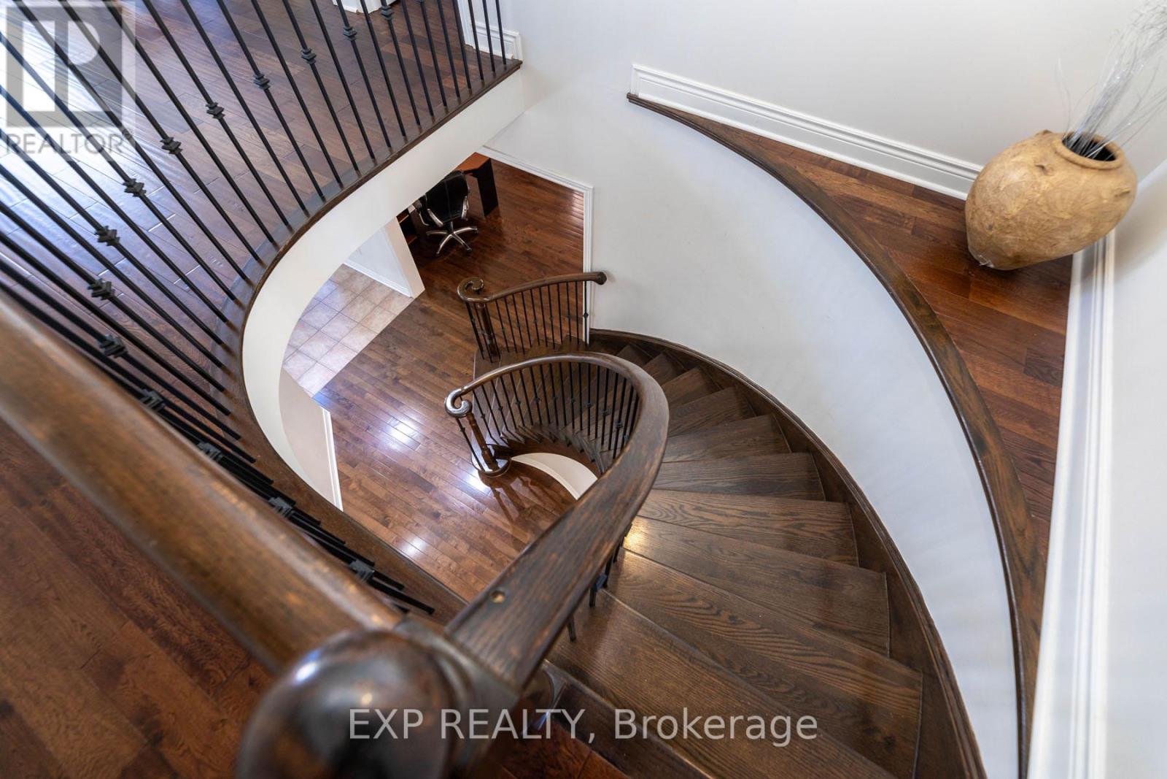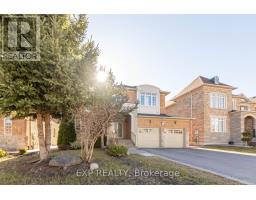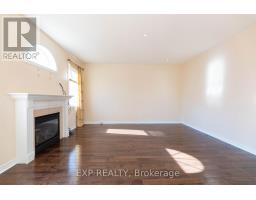11 Cairnburg Drive Brampton, Ontario L6P 1X3
$4,200 Monthly
Welcome To 11 Cairnburg Drive, A Stunning Home Located In The Executive Hunt Club Of Castlemore. This Exquisite Family Home Boasts Spacious Living Room, Family Room, Office And Dining Room Offering Both Comfort And Style. The Gourmet Kitchen Is A Chef's Dream, Complete With Sleek Countertops, Stainless Steel Appliances, And Ample Storage Space. Only The Main Floor Is Available For Rent, Featuring 4 Bedrooms, 3 Washrooms, And 4 Parking Spaces. Available For Short-Term Rental, With The Option To Rent Rooms Individually **** EXTRAS **** S/S Fridge, Stove, Built-In Dishwasher, All Elfs, Garden Shed (id:50886)
Property Details
| MLS® Number | W9399014 |
| Property Type | Single Family |
| Community Name | Vales of Castlemore |
| ParkingSpaceTotal | 4 |
Building
| BathroomTotal | 3 |
| BedroomsAboveGround | 4 |
| BedroomsTotal | 4 |
| Appliances | Garage Door Opener Remote(s) |
| BasementDevelopment | Finished |
| BasementFeatures | Separate Entrance |
| BasementType | N/a (finished) |
| ConstructionStyleAttachment | Detached |
| CoolingType | Central Air Conditioning |
| ExteriorFinish | Brick, Stone |
| FireplacePresent | Yes |
| FoundationType | Unknown |
| HalfBathTotal | 1 |
| HeatingFuel | Natural Gas |
| HeatingType | Forced Air |
| StoriesTotal | 2 |
| Type | House |
| UtilityWater | Municipal Water |
Parking
| Attached Garage |
Land
| Acreage | No |
| Sewer | Sanitary Sewer |
Rooms
| Level | Type | Length | Width | Dimensions |
|---|---|---|---|---|
| Second Level | Primary Bedroom | 6.1 m | 3.84 m | 6.1 m x 3.84 m |
| Second Level | Bedroom 2 | 3.96 m | 3.84 m | 3.96 m x 3.84 m |
| Second Level | Bedroom 3 | 4.02 m | 4.02 m | 4.02 m x 4.02 m |
| Second Level | Bedroom 4 | 3.7 m | 3.53 m | 3.7 m x 3.53 m |
| Main Level | Living Room | 5.85 m | 3.7 m | 5.85 m x 3.7 m |
| Main Level | Dining Room | 5.85 m | 3.7 m | 5.85 m x 3.7 m |
| Main Level | Kitchen | 3.77 m | 3.69 m | 3.77 m x 3.69 m |
| Main Level | Family Room | 4.57 m | 4.45 m | 4.57 m x 4.45 m |
| Main Level | Den | 3.65 m | 3.05 m | 3.65 m x 3.05 m |
Interested?
Contact us for more information
Vinod Kumar Bansal
Broker
2960 Drew Rd #143
Mississauga, Ontario L4T 0A5
Gazal Bansal
Broker
2960 Drew Rd #143
Mississauga, Ontario L4T 0A5



