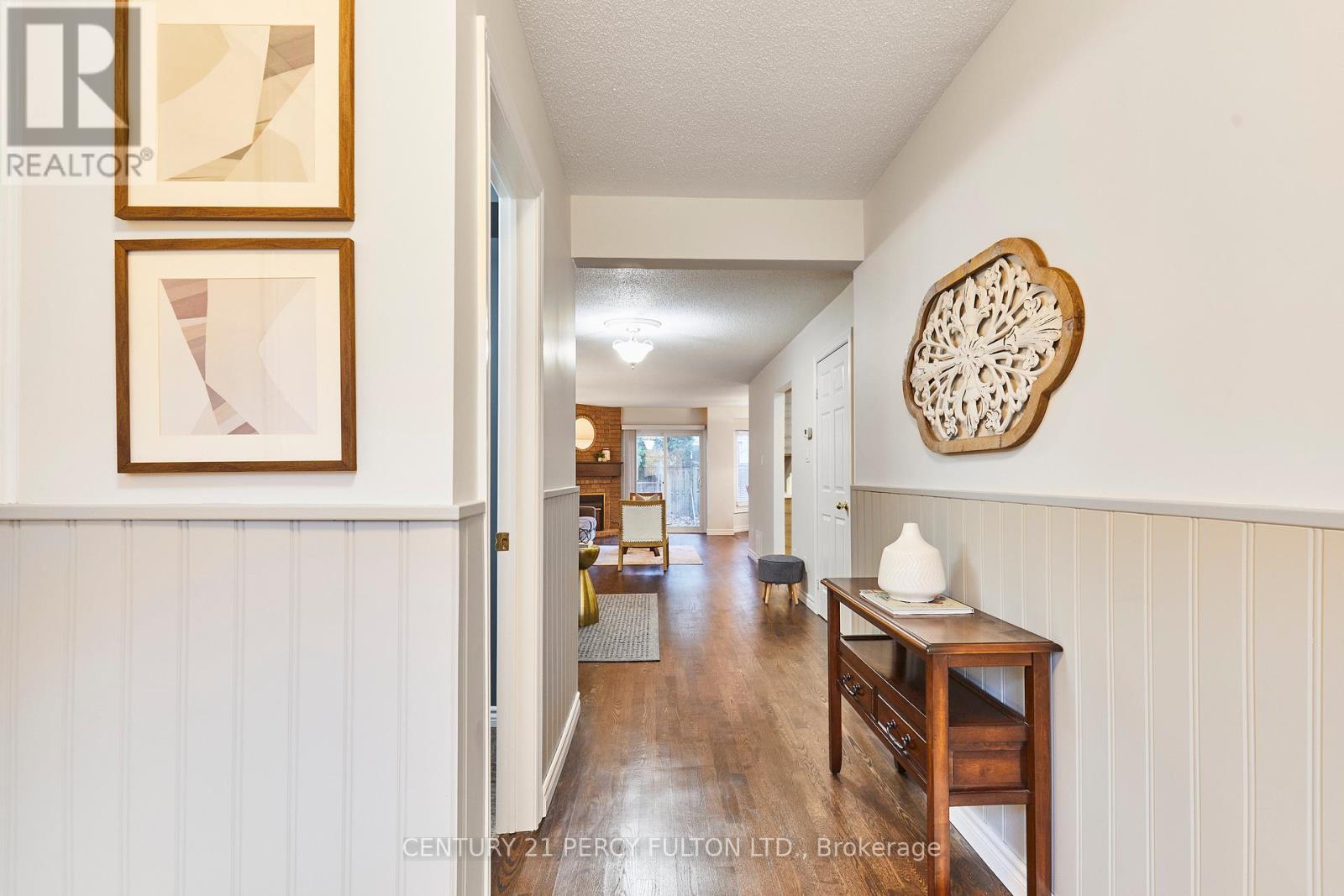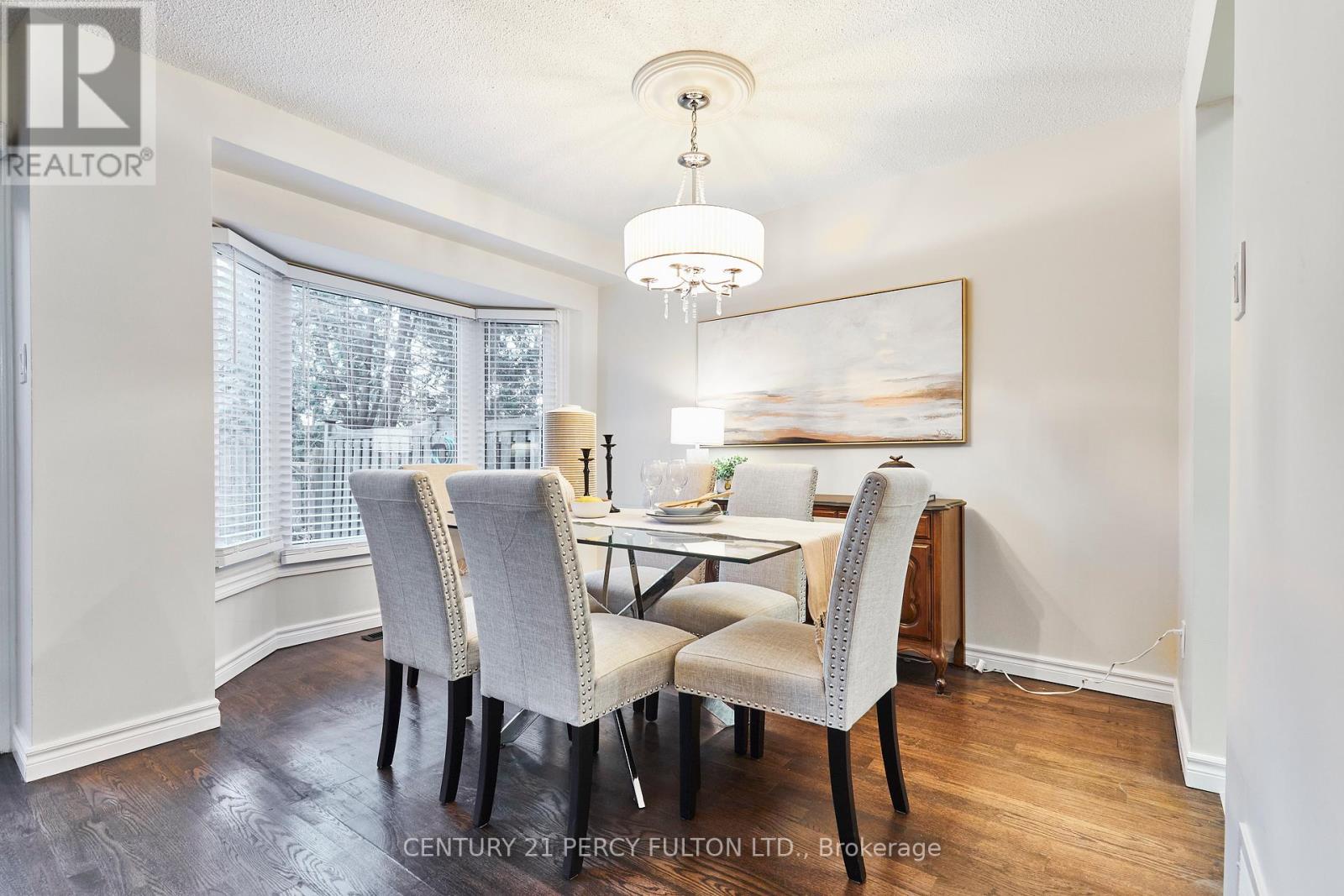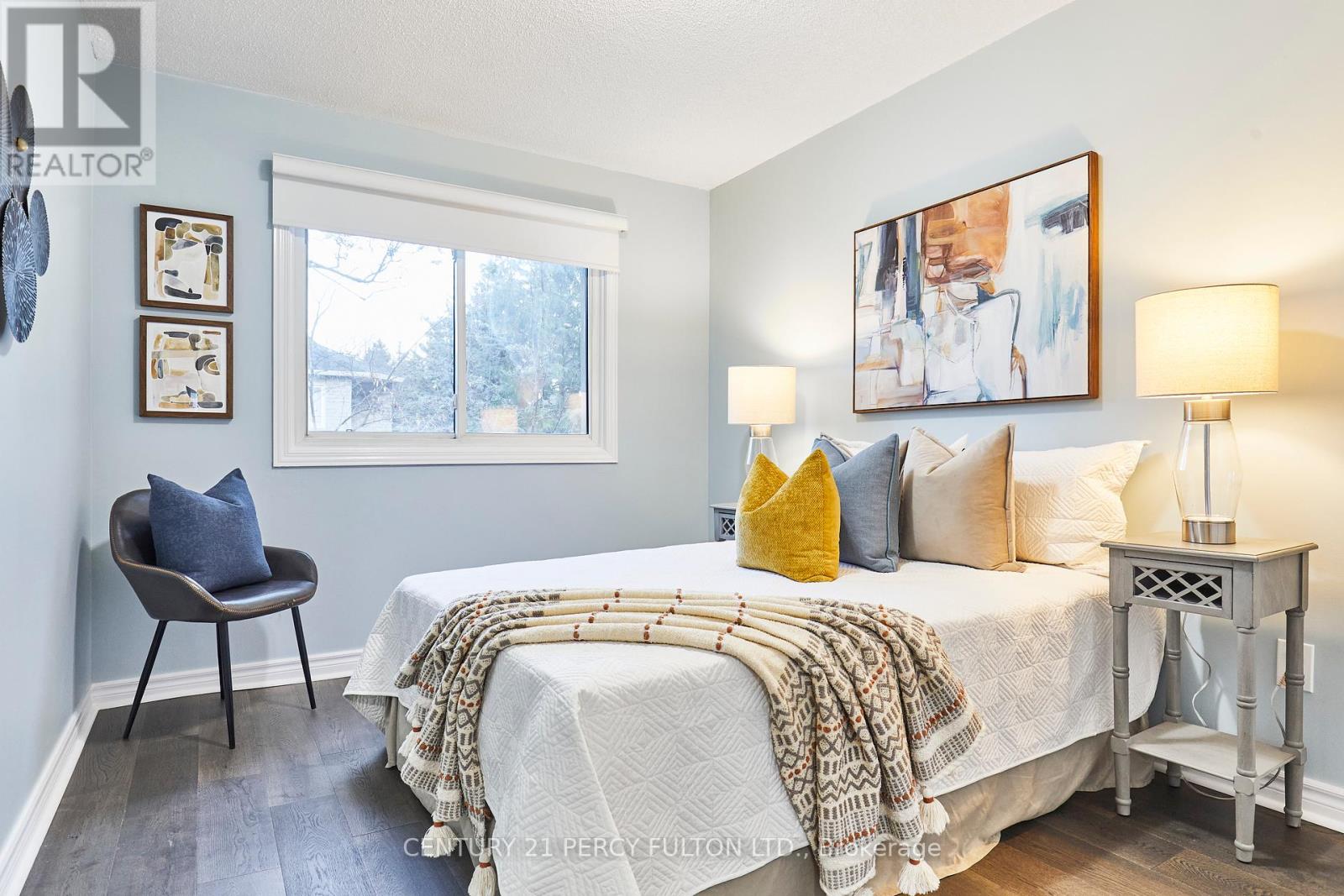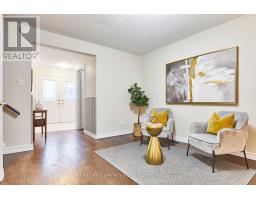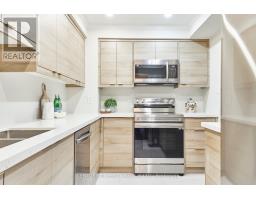33 - 78 Nature Pathway Toronto, Ontario M1B 4T1
3 Bedroom
3 Bathroom
1399.9886 - 1598.9864 sqft
Fireplace
Central Air Conditioning
Forced Air
$769,800Maintenance, Insurance, Parking, Common Area Maintenance
$424.50 Monthly
Maintenance, Insurance, Parking, Common Area Maintenance
$424.50 MonthlyRenovated 3 Bedroom 3 Bath Condo Townhouse * Hardwood Floors Throughout * New Kitchen with Quartz Counters and New Appliances * All Bathrooms Totally Updated with New Vanities and New Quartz Counters (Primary Ensuite Has Soaker Tub and New Shower) * Park 2 Cars in Driveway * Close to Hwy 401, Shopping, U of T, Visitor Parking * Windows (5yrs) * Roof (7yrs) (id:50886)
Property Details
| MLS® Number | E10421002 |
| Property Type | Single Family |
| Community Name | Rouge E11 |
| CommunityFeatures | Pet Restrictions |
| ParkingSpaceTotal | 3 |
Building
| BathroomTotal | 3 |
| BedroomsAboveGround | 3 |
| BedroomsTotal | 3 |
| Appliances | Dishwasher, Dryer, Microwave, Refrigerator, Stove, Washer, Window Coverings |
| BasementDevelopment | Partially Finished |
| BasementType | N/a (partially Finished) |
| CoolingType | Central Air Conditioning |
| ExteriorFinish | Brick |
| FireplacePresent | Yes |
| FlooringType | Hardwood, Porcelain Tile |
| HalfBathTotal | 1 |
| HeatingFuel | Natural Gas |
| HeatingType | Forced Air |
| StoriesTotal | 2 |
| SizeInterior | 1399.9886 - 1598.9864 Sqft |
| Type | Row / Townhouse |
Parking
| Attached Garage |
Land
| Acreage | No |
Rooms
| Level | Type | Length | Width | Dimensions |
|---|---|---|---|---|
| Second Level | Primary Bedroom | 4.55 m | 2.88 m | 4.55 m x 2.88 m |
| Second Level | Bedroom 2 | 3.68 m | 2.82 m | 3.68 m x 2.82 m |
| Second Level | Bedroom 3 | 3.37 m | 2.78 m | 3.37 m x 2.78 m |
| Main Level | Living Room | 5.54 m | 3.26 m | 5.54 m x 3.26 m |
| Main Level | Dining Room | 3.75 m | 2.4 m | 3.75 m x 2.4 m |
| Main Level | Family Room | 2.84 m | 2.76 m | 2.84 m x 2.76 m |
| Main Level | Kitchen | 3.39 m | 2.45 m | 3.39 m x 2.45 m |
https://www.realtor.ca/real-estate/27643311/33-78-nature-pathway-toronto-rouge-rouge-e11
Interested?
Contact us for more information
Shiv Bansal
Broker
Century 21 Percy Fulton Ltd.



