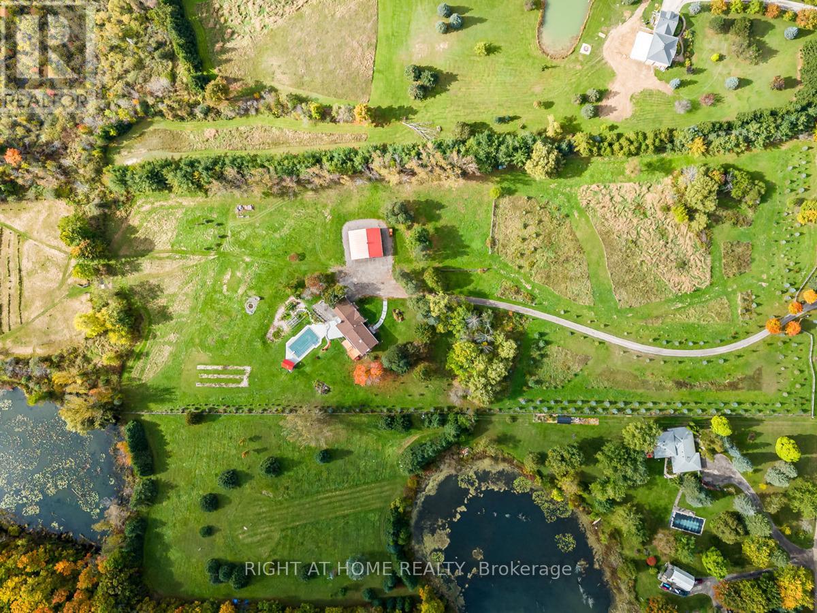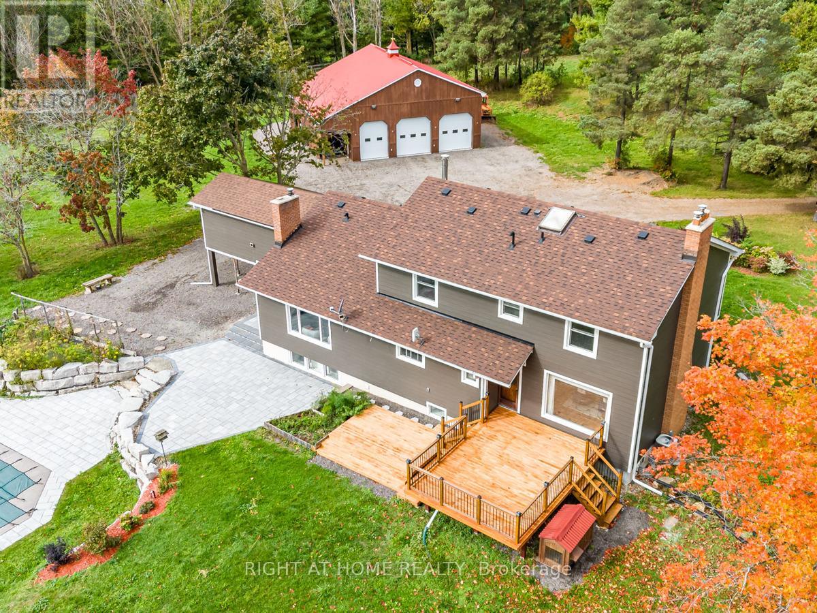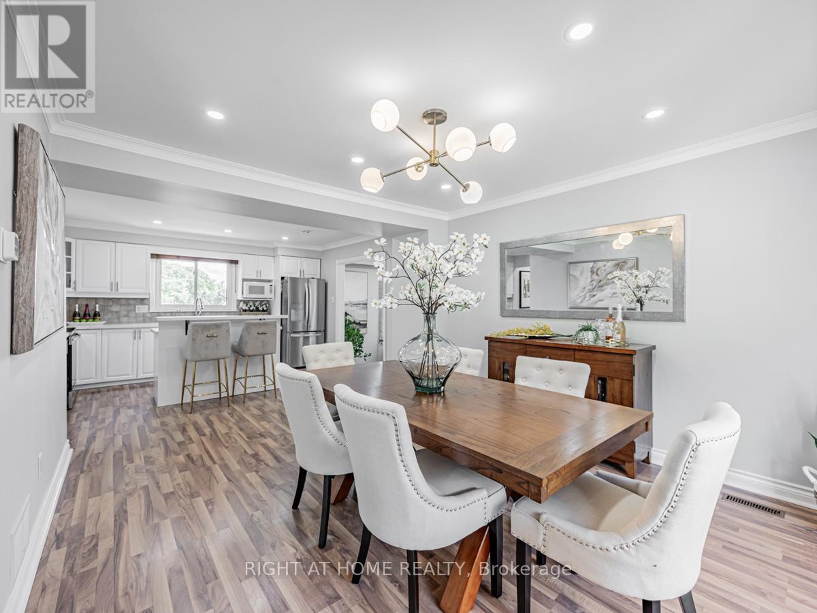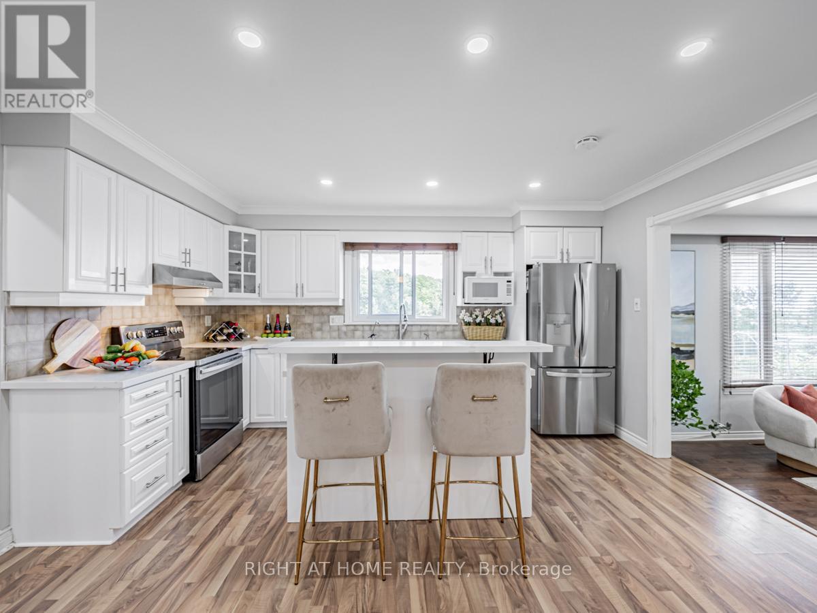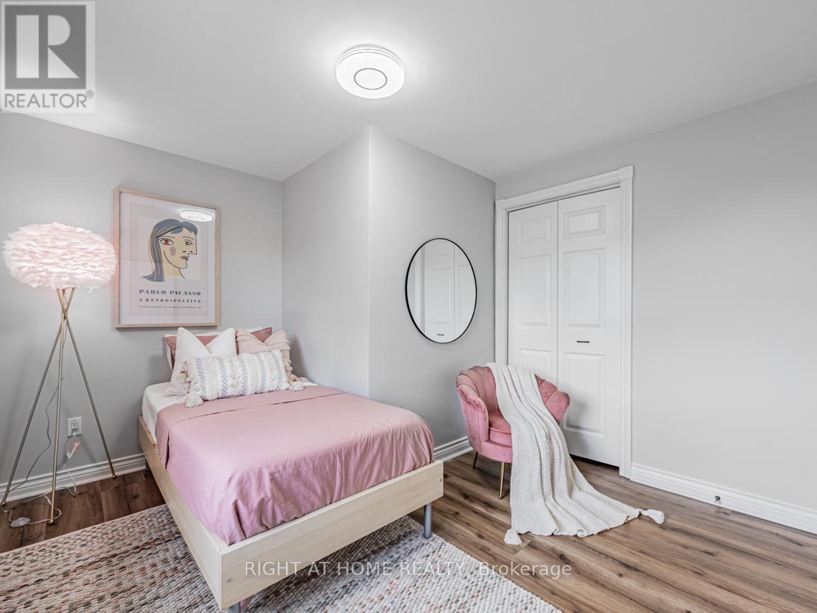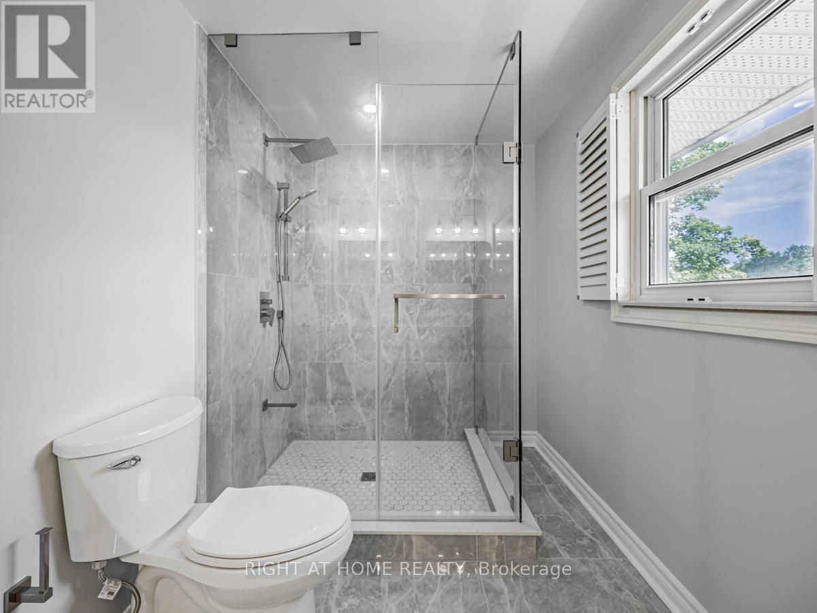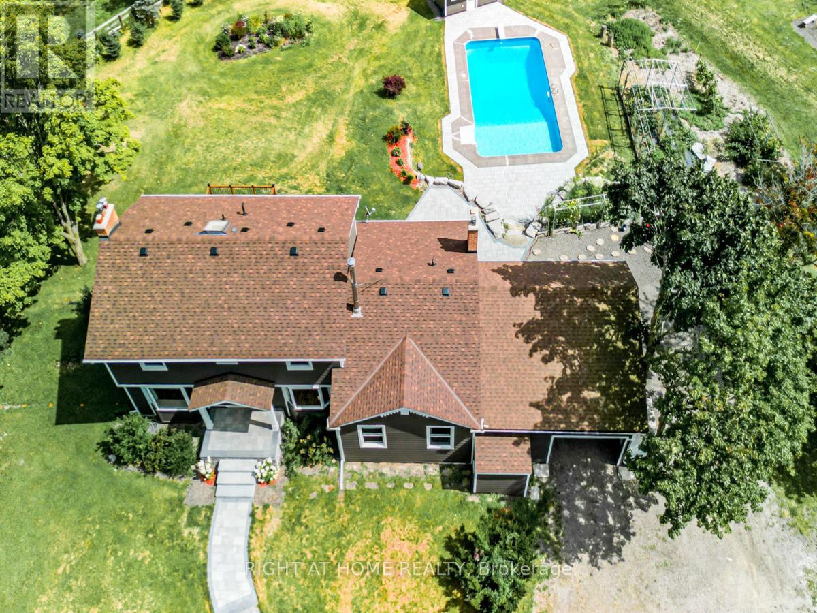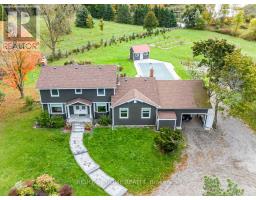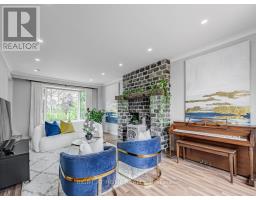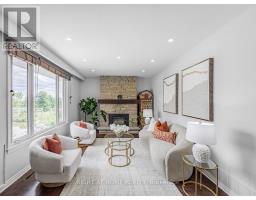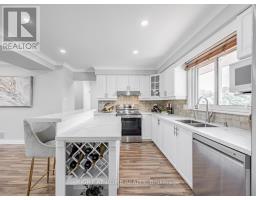7975 18th Side Road King, Ontario L0G 1T0
$4,249,000
Fenced, gated. private property with the house in the middle for ultimate privacy and tranquility. Live in peace and comfort away from city life but within easy reach of its conveniences. This 10-acre piece of the rolling hills of the countryside is less than an hour away from downtown Toronto and 35 minutes to Pearson airport. Enjoy a quiet walk by a large pond, interrupted by nothing but birdsong. Take in the summer scenery as you relax in the swimming pool on a hot afternoon. Watch that scenery transform into the majesty of autumn and then the cold peace of winter. Above you, the stars shine crisply in the clean dark night. When you have had enough of the stars for the night, retire to the privacy of your cozy house, deep in the middle of the lot, shielded on all sides by trees. Here, this is no vacation experience; it is everyday life, all on your own property. This property has been lovingly and skillfully maintained by the owner over the years, including extensive renovations and upgrades. **** EXTRAS **** Barn-garage2019, Exterior2023, House roof2023, Well submersible pump2023, Furnace2023, Pool liner2024, Deck2024, Interlocking2024, Front gate2024, House renovation2024, Water iron &UV filter 2024, Hot water tank2024, Fridge&Dishwasher 2024. (id:50886)
Property Details
| MLS® Number | N9397857 |
| Property Type | Single Family |
| Community Name | Rural King |
| Features | Irregular Lot Size |
| ParkingSpaceTotal | 12 |
| PoolType | Inground Pool |
Building
| BathroomTotal | 4 |
| BedroomsAboveGround | 4 |
| BedroomsBelowGround | 1 |
| BedroomsTotal | 5 |
| Appliances | Dishwasher, Dryer, Refrigerator, Two Stoves, Washer, Window Coverings |
| BasementDevelopment | Finished |
| BasementFeatures | Separate Entrance |
| BasementType | N/a (finished) |
| ConstructionStyleAttachment | Detached |
| CoolingType | Central Air Conditioning |
| FireplacePresent | Yes |
| FireplaceTotal | 2 |
| FlooringType | Vinyl, Laminate |
| FoundationType | Unknown |
| HalfBathTotal | 1 |
| HeatingFuel | Propane |
| HeatingType | Forced Air |
| StoriesTotal | 2 |
| Type | House |
Parking
| Detached Garage |
Land
| Acreage | No |
| Sewer | Septic System |
| SizeDepth | 1260 Ft ,1 In |
| SizeFrontage | 400 Ft ,5 In |
| SizeIrregular | 400.44 X 1260.09 Ft ; S 314.34 Ft, W 1266.93 Ft, 10.35 Acre |
| SizeTotalText | 400.44 X 1260.09 Ft ; S 314.34 Ft, W 1266.93 Ft, 10.35 Acre |
Rooms
| Level | Type | Length | Width | Dimensions |
|---|---|---|---|---|
| Second Level | Primary Bedroom | 4.46 m | 3.35 m | 4.46 m x 3.35 m |
| Second Level | Bedroom 2 | 4.09 m | 3.38 m | 4.09 m x 3.38 m |
| Second Level | Bedroom 3 | 3.64 m | 3.09 m | 3.64 m x 3.09 m |
| Second Level | Bedroom 4 | 3.18 m | 3.13 m | 3.18 m x 3.13 m |
| Basement | Kitchen | 5.21 m | 2.7 m | 5.21 m x 2.7 m |
| Basement | Recreational, Games Room | 4.24 m | 3.57 m | 4.24 m x 3.57 m |
| Basement | Bedroom 5 | 3.81 m | 2.7 m | 3.81 m x 2.7 m |
| Main Level | Living Room | 7.06 m | 4.08 m | 7.06 m x 4.08 m |
| Main Level | Dining Room | 4.34 m | 3.32 m | 4.34 m x 3.32 m |
| Main Level | Family Room | 6.02 m | 3.82 m | 6.02 m x 3.82 m |
| Main Level | Kitchen | 4.37 m | 3.86 m | 4.37 m x 3.86 m |
| Main Level | Office | 6.03 m | 3.14 m | 6.03 m x 3.14 m |
https://www.realtor.ca/real-estate/27546688/7975-18th-side-road-king-rural-king
Interested?
Contact us for more information
Penny Li
Broker
1396 Don Mills Rd Unit B-121
Toronto, Ontario M3B 0A7



