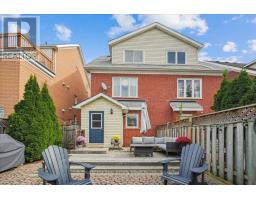2426 The Promenade Oakville, Ontario L6H 6J7
$1,199,999
Welcome to this beautifully renovated 3 bedroom home located in the heart of River Oaks. This exquisite property boastsan open-concept layout, ideal for entertaining and family gatherings. The stunning kitchen features quartz countertops, atasteful backsplash, stainless steel appliances, and pot lights that enhance the 9 ft ceilings on the main floor, creating aninviting ambiance. An additional pantry provides ample storage space. The home includes 3 spacious bedrooms,highlighted by a master suite that offers an ensuite bathroom and a walk-in closet for added convenience. Large windowsinstalled in 2009 allow natural light to fill the living spaces, contributing to the home's bright and airy feel. Recentupgrades, including a new roof (2009) and updated AC & furnace (2013), ensure peace of mind for future homeowners.This property is just moments away from schools, parks, & shopping, making it a perfect family home. Dont miss theopportunity to make this stunning residence yours! (id:50886)
Property Details
| MLS® Number | W9393353 |
| Property Type | Single Family |
| Community Name | River Oaks |
| AmenitiesNearBy | Park, Place Of Worship, Schools |
| Features | Lane |
| ParkingSpaceTotal | 2 |
Building
| BathroomTotal | 4 |
| BedroomsAboveGround | 3 |
| BedroomsTotal | 3 |
| Appliances | Dishwasher, Dryer, Microwave, Refrigerator, Stove, Washer, Window Coverings |
| BasementDevelopment | Finished |
| BasementType | Full (finished) |
| ConstructionStyleAttachment | Semi-detached |
| CoolingType | Central Air Conditioning |
| ExteriorFinish | Brick |
| FireplacePresent | Yes |
| FlooringType | Hardwood, Laminate, Tile |
| FoundationType | Concrete |
| HalfBathTotal | 1 |
| HeatingFuel | Natural Gas |
| HeatingType | Forced Air |
| StoriesTotal | 3 |
| SizeInterior | 1499.9875 - 1999.983 Sqft |
| Type | House |
| UtilityWater | Municipal Water |
Parking
| Detached Garage |
Land
| Acreage | No |
| FenceType | Fenced Yard |
| LandAmenities | Park, Place Of Worship, Schools |
| Sewer | Sanitary Sewer |
| SizeDepth | 103 Ft ,3 In |
| SizeFrontage | 19 Ft ,6 In |
| SizeIrregular | 19.5 X 103.3 Ft |
| SizeTotalText | 19.5 X 103.3 Ft |
| SurfaceWater | River/stream |
| ZoningDescription | Rm1- Sp:180 |
Rooms
| Level | Type | Length | Width | Dimensions |
|---|---|---|---|---|
| Second Level | Family Room | 4.4 m | 4.02 m | 4.4 m x 4.02 m |
| Second Level | Primary Bedroom | 4.39 m | 3.6 m | 4.39 m x 3.6 m |
| Second Level | Laundry Room | Measurements not available | ||
| Third Level | Bedroom 2 | 5.27 m | 3.08 m | 5.27 m x 3.08 m |
| Third Level | Bathroom | 2.74 m | 1.25 m | 2.74 m x 1.25 m |
| Third Level | Bedroom 3 | 4.02 m | 2.62 m | 4.02 m x 2.62 m |
| Basement | Recreational, Games Room | 4.02 m | 2.62 m | 4.02 m x 2.62 m |
| Basement | Bathroom | 2.96 m | 1.25 m | 2.96 m x 1.25 m |
| Main Level | Living Room | 4.05 m | 3.05 m | 4.05 m x 3.05 m |
| Main Level | Dining Room | 4.42 m | 1.98 m | 4.42 m x 1.98 m |
| Main Level | Kitchen | 4.24 m | 4.2 m | 4.24 m x 4.2 m |
| Main Level | Bathroom | 2.28 m | 0.91 m | 2.28 m x 0.91 m |
https://www.realtor.ca/real-estate/27533581/2426-the-promenade-oakville-river-oaks-river-oaks
Interested?
Contact us for more information
Nick Davis
Broker
231 Oak Park Blvd #400a
Oakville, Ontario L6H 7S8



























































