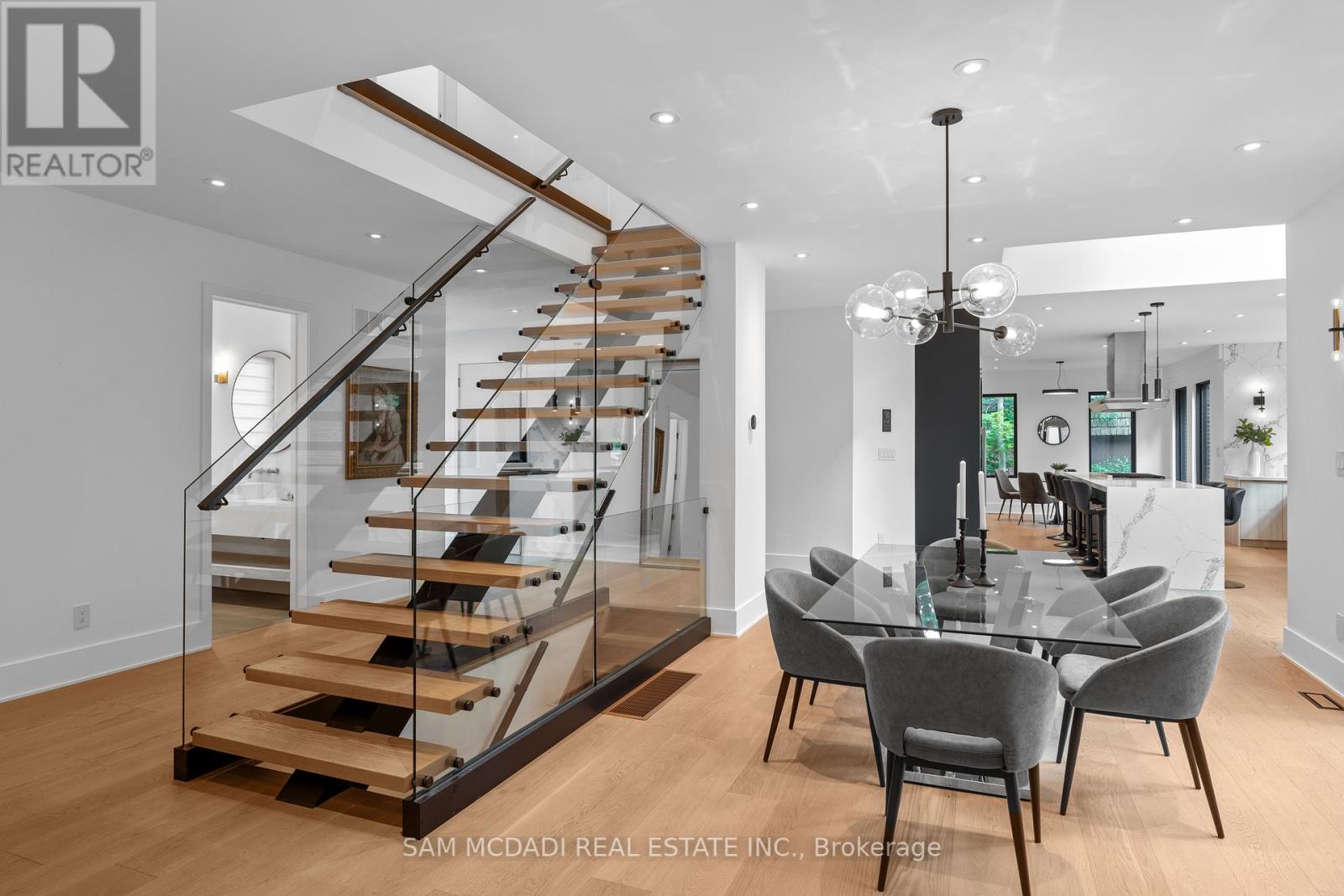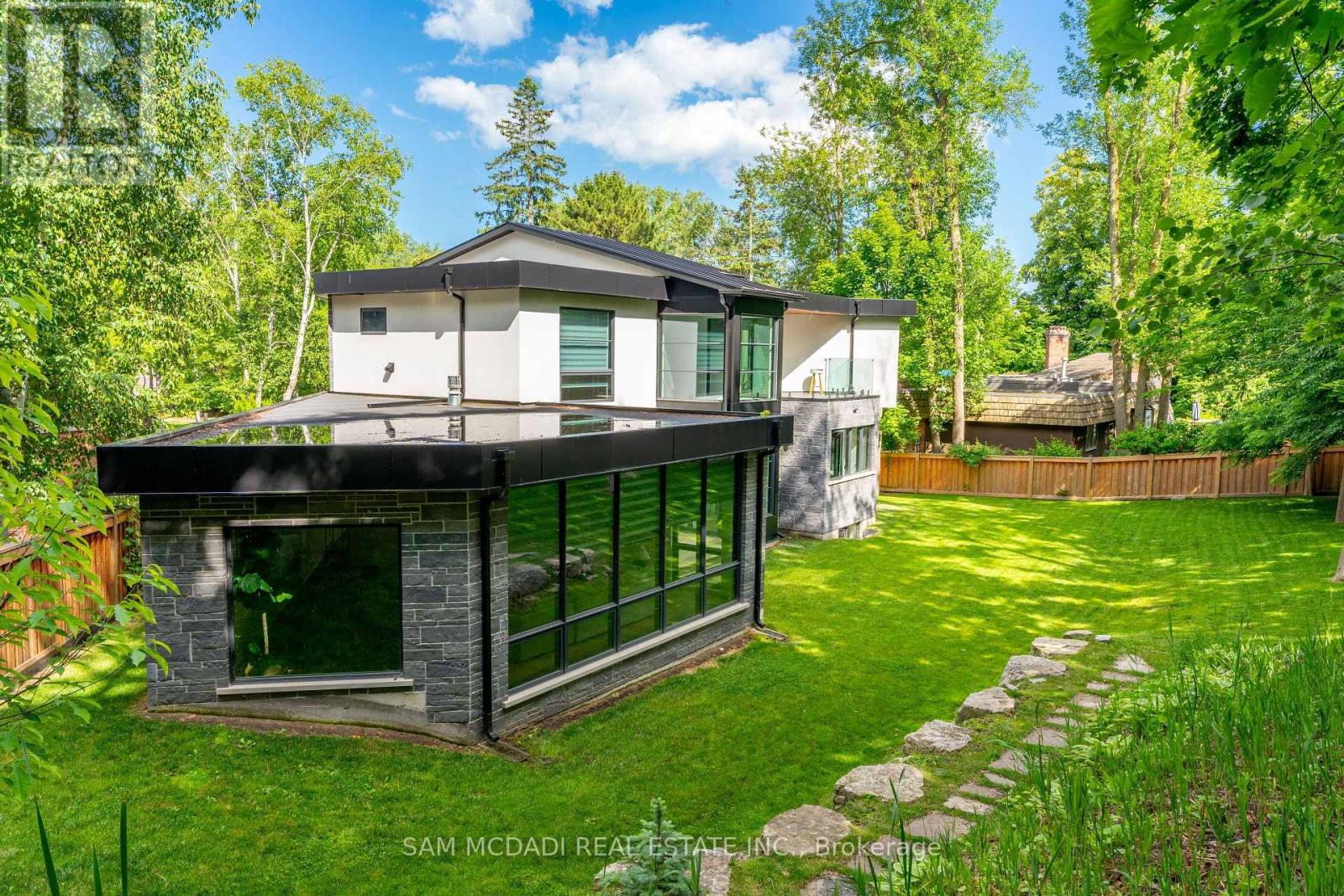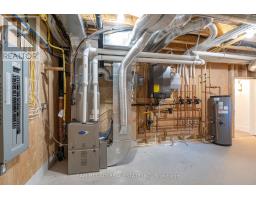1500 Marshwood Place Mississauga, Ontario L5J 4J6
$2,897,889
Spectacular state of the art contemporary home on a 43.75' x 158.25' lot in the desirable Clarkson community & showcasing the utmost attention to detail. Well manicured grounds w/ beautiful mature trees encircle this residence, offering a stunning open concept interior w/ approx 3,600 SF above grade. As you step inside, you're met w/ an abundance of natural light streaming thru expansive windows, white oak hardwood flrs, 9' ceiling heights w/ LED pot lights & more. The chef's kitchen is designed w/ Thermador's professional series S/S appliances, quartz countertops & a lg centre island. The combined living & dining areas are divided by a 3-way Peninsula fireplace & boast unobstructed views of the backyard. Step inside the primary retreat w/ an inviting gas fireplace, 2 balconies, an expansive walk-in closet & a 5-piece spa like ensuite w/ heated flrs & jacuzzi. 2 more spacious bedrooms down the hall with their own design details that share a 4pc bath w/ heated flrs. Additional Features **** EXTRAS **** heated flrs in the bsmt/garage, insulated garage & bsmt walls, a 3 car garage w/ LiftMaster jackshaft door openers & natural heat recovery from water sewage. Steps to Rattray Marsh + near the QEW/GO station, Amazing Schools & More! (id:50886)
Property Details
| MLS® Number | W9398969 |
| Property Type | Single Family |
| Community Name | Clarkson |
| AmenitiesNearBy | Park, Schools |
| Features | Cul-de-sac, Wooded Area, Conservation/green Belt |
| ParkingSpaceTotal | 9 |
Building
| BathroomTotal | 3 |
| BedroomsAboveGround | 3 |
| BedroomsTotal | 3 |
| Appliances | Dishwasher, Microwave, Range, Refrigerator, Wine Fridge |
| BasementDevelopment | Unfinished |
| BasementType | Full (unfinished) |
| ConstructionStyleAttachment | Detached |
| CoolingType | Central Air Conditioning |
| ExteriorFinish | Brick, Stone |
| FireplacePresent | Yes |
| FlooringType | Hardwood |
| FoundationType | Poured Concrete |
| HalfBathTotal | 1 |
| HeatingFuel | Natural Gas |
| HeatingType | Forced Air |
| StoriesTotal | 2 |
| SizeInterior | 3499.9705 - 4999.958 Sqft |
| Type | House |
| UtilityWater | Municipal Water |
Parking
| Garage |
Land
| Acreage | No |
| LandAmenities | Park, Schools |
| Sewer | Sanitary Sewer |
| SizeDepth | 158 Ft ,3 In |
| SizeFrontage | 43 Ft ,9 In |
| SizeIrregular | 43.8 X 158.3 Ft ; 148.97' Rear X 111.56' South Side |
| SizeTotalText | 43.8 X 158.3 Ft ; 148.97' Rear X 111.56' South Side |
Rooms
| Level | Type | Length | Width | Dimensions |
|---|---|---|---|---|
| Second Level | Primary Bedroom | 8.07 m | 8.4 m | 8.07 m x 8.4 m |
| Second Level | Bedroom 2 | 5.57 m | 4.96 m | 5.57 m x 4.96 m |
| Second Level | Bedroom 3 | 4.62 m | 3.49 m | 4.62 m x 3.49 m |
| Main Level | Kitchen | 6.52 m | 7.17 m | 6.52 m x 7.17 m |
| Main Level | Eating Area | 3.8 m | 2.94 m | 3.8 m x 2.94 m |
| Main Level | Dining Room | 3.58 m | 7.56 m | 3.58 m x 7.56 m |
| Main Level | Living Room | 7.74 m | 8.83 m | 7.74 m x 8.83 m |
https://www.realtor.ca/real-estate/27547724/1500-marshwood-place-mississauga-clarkson-clarkson
Interested?
Contact us for more information
Sam Allan Mcdadi
Salesperson
110 - 5805 Whittle Rd
Mississauga, Ontario L4Z 2J1















































































