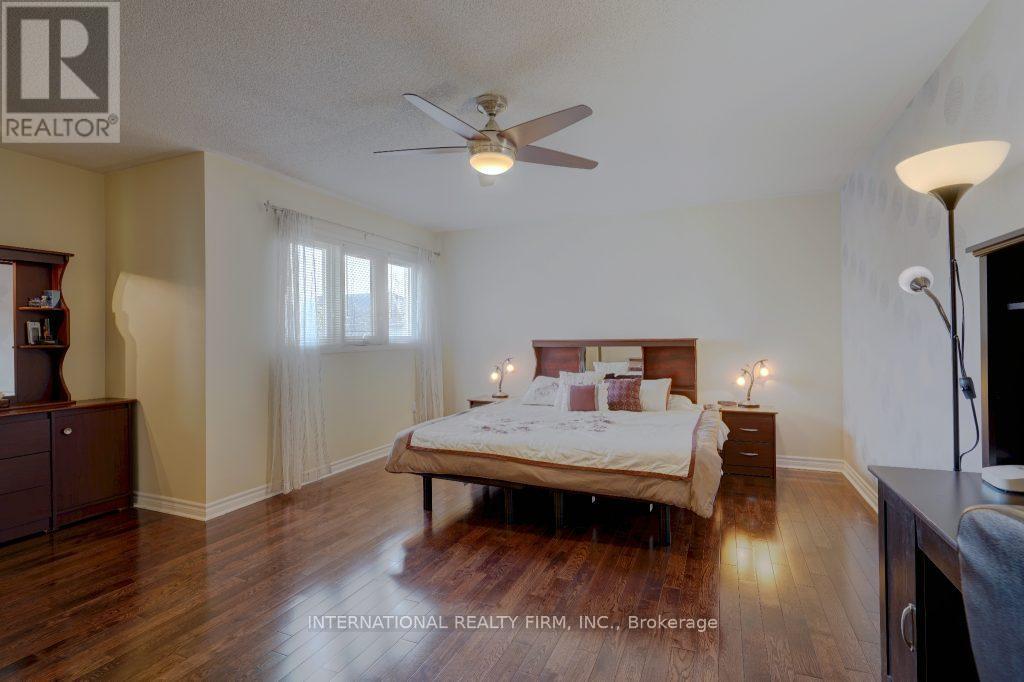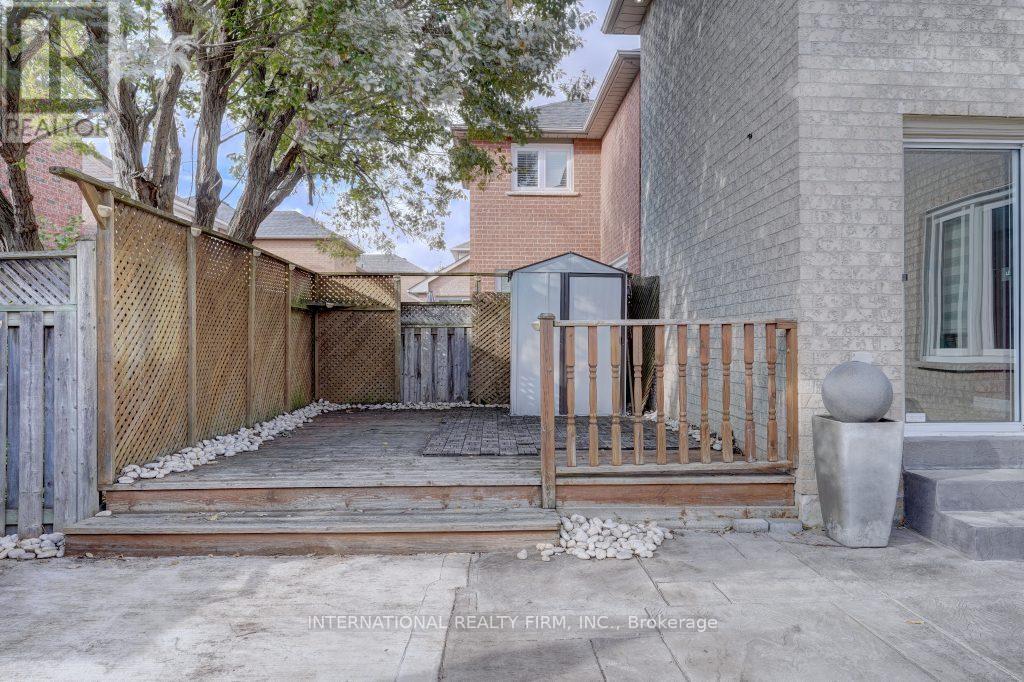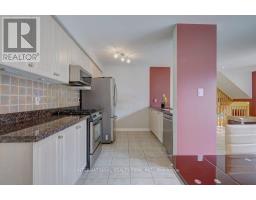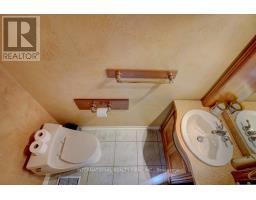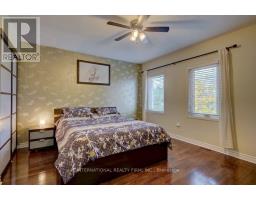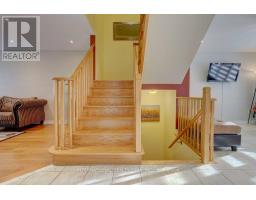42 Matthew Drive Vaughan, Ontario L4L 9B4
$1,398,000
DON'T MISS !! Amazing Value For A Move In Ready Turnkey Detached Home In Prime Woodbridge !! Park Facing Wide Lot With Stunning Curb Appeal !! Bright And Sunny 1,850 Sq Ft Plus Finished Basement. Spacious Living Room With Gas Fireplace. Separate Large Family Area Seamlessly Blending Into A Modern Open Concept Kitchen and Breakfast Area. Three Generous Sized Bedrooms. Primary Bedroom With 4Pc Ensuite And Walk In Closet. Second Bedroom With Semi Ensuite 4 Pc Bath. Walkout to Fully Fenced Backyard With Deck And Patio. Finished Basement With Huge Recreation Area And Office. Rough In For Additional Washroom And Kitchen. Thousands Spent On Upgrades. Exterior Interior Pot Lights. Renovated Washrooms, Newer Windows And Roof (2014), Carrier AC and Furnace (2018), Smart Switches On Main Floor (2018) With Smart Touch Fridge. Solar Panels (2019) Net Metering With Alectra. Navien Tankless Water Heater (2018), Security Cameras, Nest Thermostat. All Around Front-Back Stamped Concrete. Double Driveway Parking For 4 Cars. Direct Entrance From The House Into The Garage ! Best Location In Woodbridge. Ideal Neighbourhood For First Time Buyers To Raise Your Family. Walking Distance To Schools, Parks, Restaurants, Shopping. Minutes to TTC, Highways 400 & 407. **** EXTRAS **** SS Smart Touch Fridge , SS Stove , SS Dishwasher, Washer, Dryer, All Windows Blinds, Gas Fireplace, Gas Pipe For Barbecue, Large Back-Yard Deck, Electric Vehicle Charger Station in Garage. (id:50886)
Property Details
| MLS® Number | N9398956 |
| Property Type | Single Family |
| Community Name | East Woodbridge |
| AmenitiesNearBy | Park |
| Features | Irregular Lot Size, Flat Site, Solar Equipment |
| ParkingSpaceTotal | 5 |
Building
| BathroomTotal | 3 |
| BedroomsAboveGround | 3 |
| BedroomsBelowGround | 1 |
| BedroomsTotal | 4 |
| Appliances | Water Heater, Window Coverings |
| BasementDevelopment | Finished |
| BasementType | N/a (finished) |
| ConstructionStyleAttachment | Detached |
| CoolingType | Central Air Conditioning |
| ExteriorFinish | Brick Facing |
| FireplacePresent | Yes |
| FlooringType | Hardwood, Ceramic |
| FoundationType | Concrete |
| HalfBathTotal | 1 |
| HeatingFuel | Natural Gas |
| HeatingType | Forced Air |
| StoriesTotal | 2 |
| SizeInterior | 1499.9875 - 1999.983 Sqft |
| Type | House |
| UtilityWater | Municipal Water |
Parking
| Detached Garage |
Land
| Acreage | No |
| FenceType | Fenced Yard |
| LandAmenities | Park |
| Sewer | Sanitary Sewer |
| SizeFrontage | 35 Ft |
| SizeIrregular | 35 Ft |
| SizeTotalText | 35 Ft|under 1/2 Acre |
Rooms
| Level | Type | Length | Width | Dimensions |
|---|---|---|---|---|
| Second Level | Primary Bedroom | 5.05 m | 4.15 m | 5.05 m x 4.15 m |
| Second Level | Bathroom | 4 m | 3 m | 4 m x 3 m |
| Second Level | Bedroom 2 | 4.04 m | 3.56 m | 4.04 m x 3.56 m |
| Second Level | Bedroom 3 | 3.72 m | 3.86 m | 3.72 m x 3.86 m |
| Second Level | Bathroom | 3 m | 3 m | 3 m x 3 m |
| Basement | Office | 3 m | 3 m | 3 m x 3 m |
| Basement | Laundry Room | 2 m | 2 m | 2 m x 2 m |
| Basement | Media | 4.5 m | 4.2 m | 4.5 m x 4.2 m |
| Ground Level | Living Room | 4.53 m | 3.3 m | 4.53 m x 3.3 m |
| Ground Level | Family Room | 3.9 m | 3.15 m | 3.9 m x 3.15 m |
| Ground Level | Kitchen | 5.31 m | 4.11 m | 5.31 m x 4.11 m |
| Ground Level | Eating Area | 4.11 m | 5.31 m | 4.11 m x 5.31 m |
Utilities
| Cable | Available |
| Sewer | Available |
https://www.realtor.ca/real-estate/27547691/42-matthew-drive-vaughan-east-woodbridge-east-woodbridge
Interested?
Contact us for more information
Sid Bagla
Salesperson
5500 North Service Rd
Burlington, Ontario L7L 6W6

















