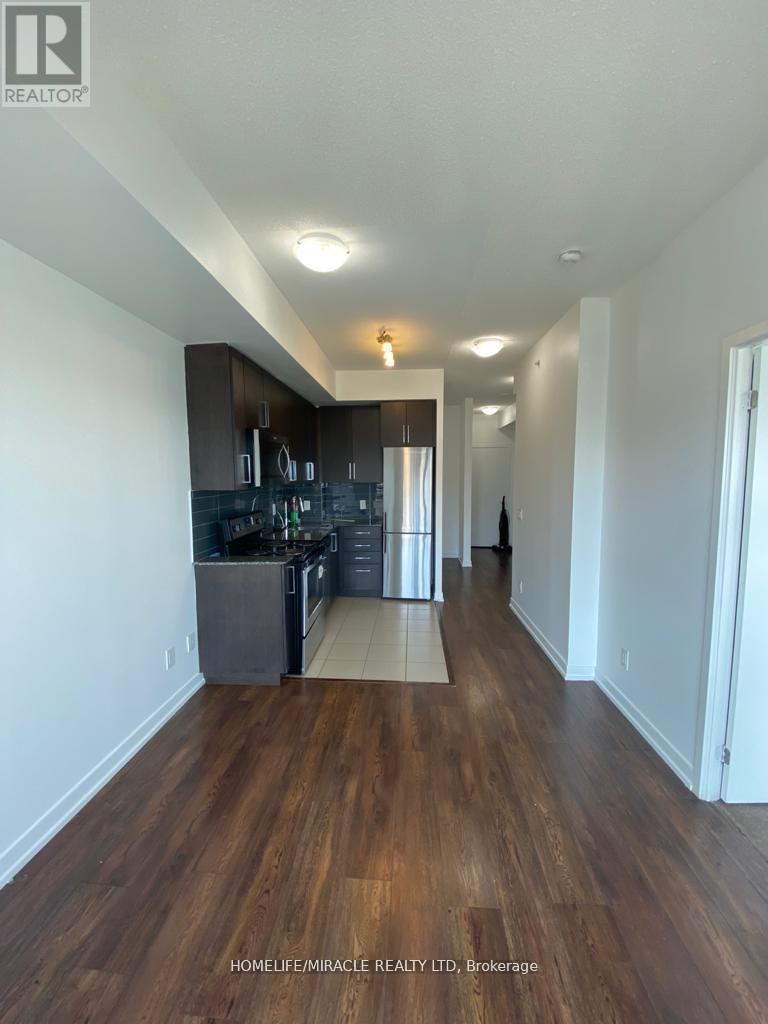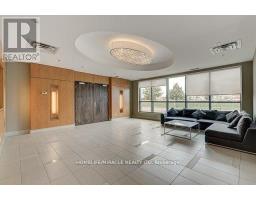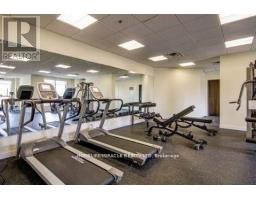312 - 840 Queens Plate Drive Toronto, Ontario M9W 6Z3
$2,299 Monthly
1 Bed Den 2 Full Baths Condo Located Close To All Amenities! This Luxury Built Condo Boasts An Upgraded Kitchen With S/S Appliances, Granite Counters And Ceramic B/Splash! Laminate In Living/Dining & Bedrooms And Den! Very Bright & Functional Floor Plan & View And 9' Ceilings! The Best Location For Every Style! The location doesn't get more central than this as you're close to everything you need! Transit, Woodbine Racetrack, University of Guelph-Humber/Humber College, Pearson Airport, Woodbine Mall, Highway 427, hospitals, parks, shops & so much more! **** EXTRAS **** Stainless Steel appliances, Fridge, Stove Built-In Dishwasher, White Stack-Able Washer & Dryer. One Underground Parking and one Locker. (id:50886)
Property Details
| MLS® Number | W9382612 |
| Property Type | Single Family |
| Neigbourhood | Etobicoke |
| Community Name | West Humber-Clairville |
| CommunityFeatures | Pet Restrictions |
| Features | Balcony |
| ParkingSpaceTotal | 1 |
Building
| BathroomTotal | 2 |
| BedroomsAboveGround | 1 |
| BedroomsBelowGround | 1 |
| BedroomsTotal | 2 |
| Amenities | Exercise Centre, Party Room, Visitor Parking, Storage - Locker |
| CoolingType | Central Air Conditioning |
| ExteriorFinish | Concrete |
| FireProtection | Security Guard |
| FlooringType | Laminate, Ceramic |
| HeatingFuel | Natural Gas |
| HeatingType | Forced Air |
| SizeInterior | 599.9954 - 698.9943 Sqft |
| Type | Apartment |
Parking
| Underground |
Land
| Acreage | No |
Rooms
| Level | Type | Length | Width | Dimensions |
|---|---|---|---|---|
| Flat | Den | 2.41 m | 1.8 m | 2.41 m x 1.8 m |
| Flat | Kitchen | 5.78 m | 2.91 m | 5.78 m x 2.91 m |
| Flat | Dining Room | 5.78 m | 2.91 m | 5.78 m x 2.91 m |
| Flat | Living Room | 5.78 m | 2.91 m | 5.78 m x 2.91 m |
| Flat | Primary Bedroom | 3.32 m | 3.16 m | 3.32 m x 3.16 m |
| Flat | Bathroom | 2.44 m | 1.53 m | 2.44 m x 1.53 m |
Interested?
Contact us for more information
Alkesh Patel
Broker
20-470 Chrysler Drive
Brampton, Ontario L6S 0C1



















