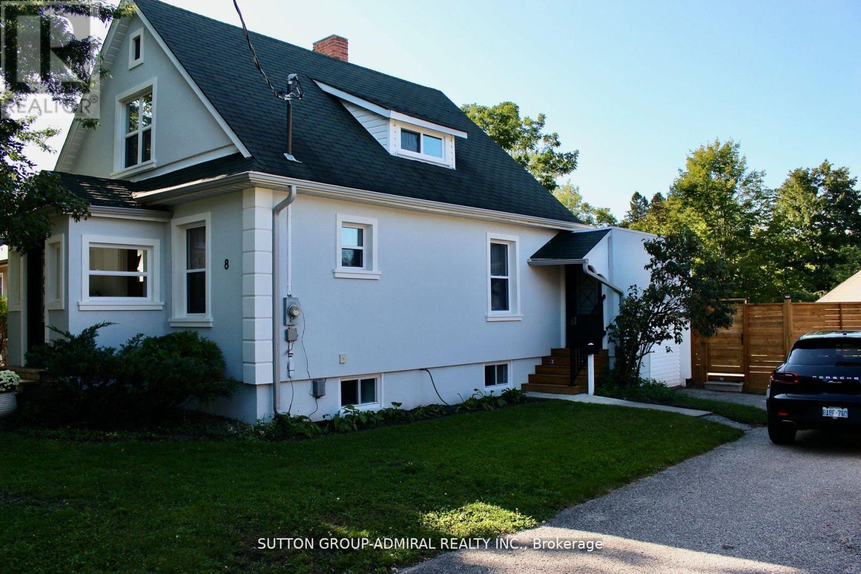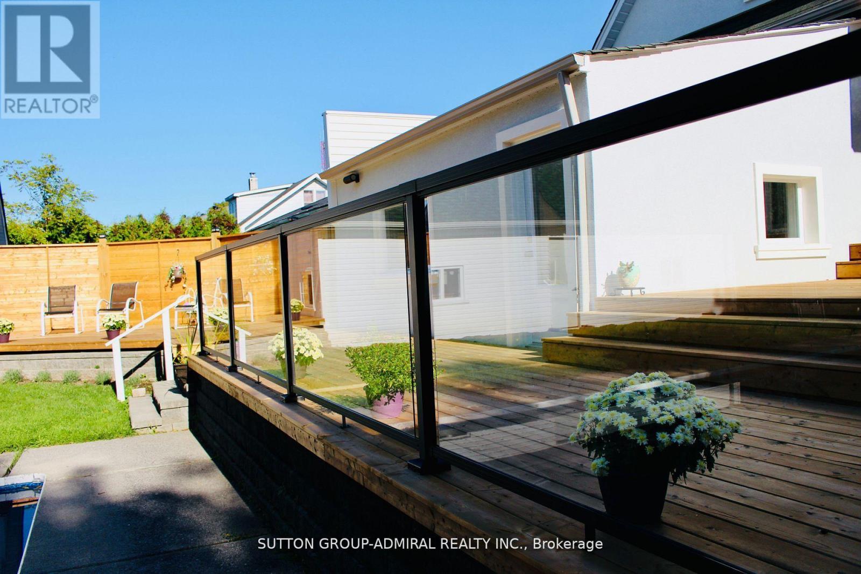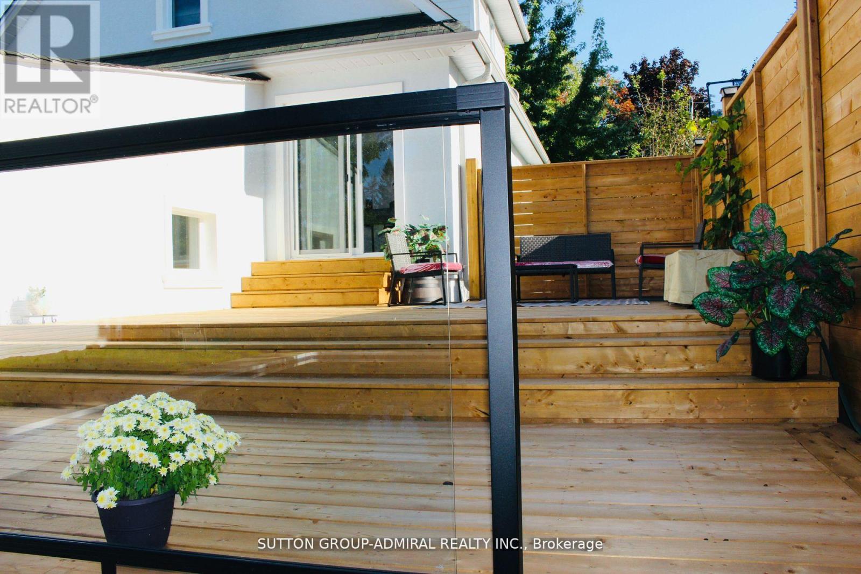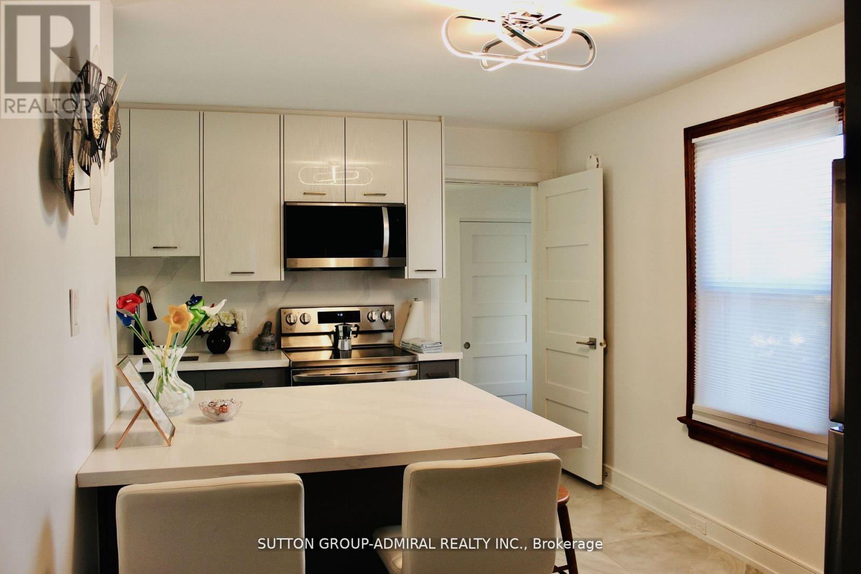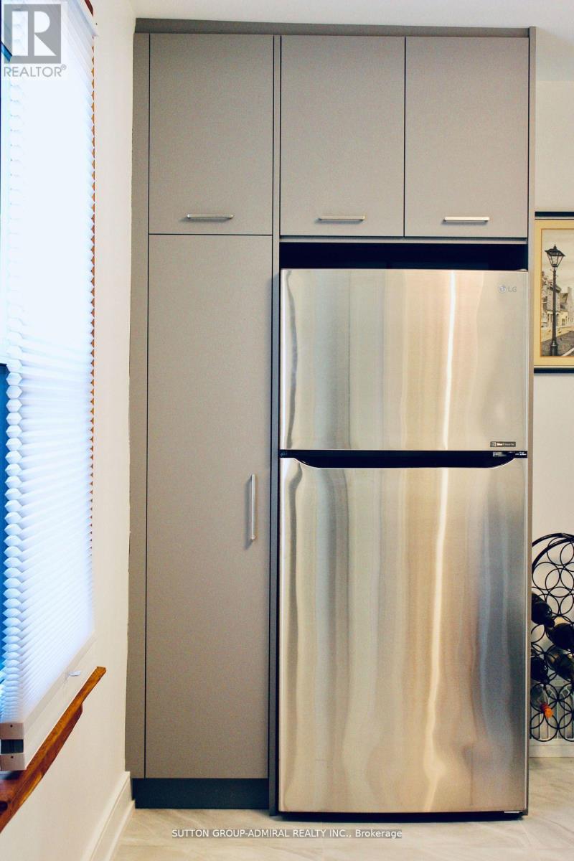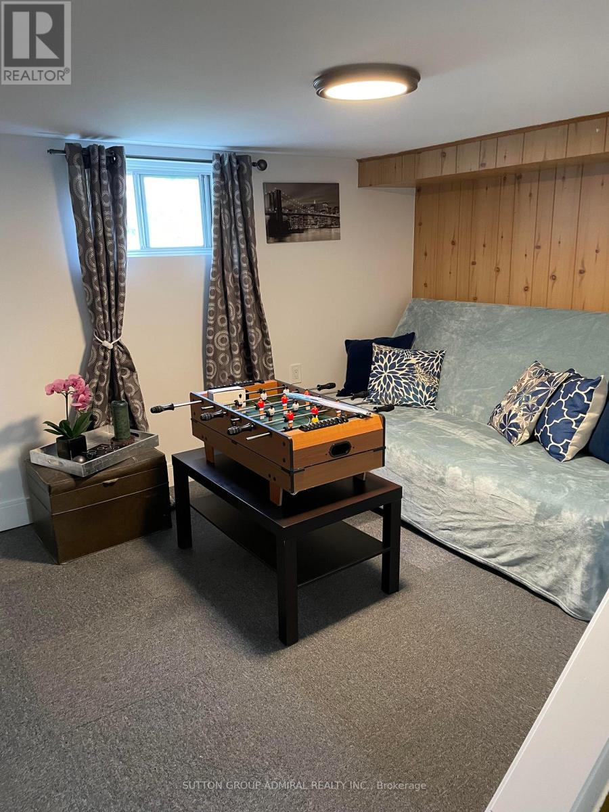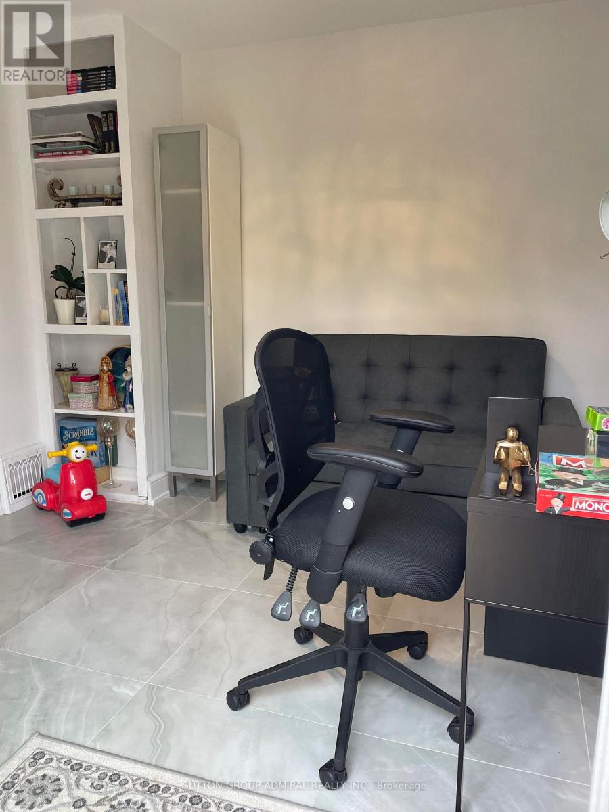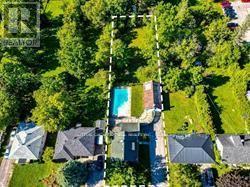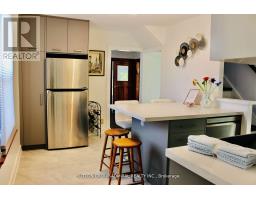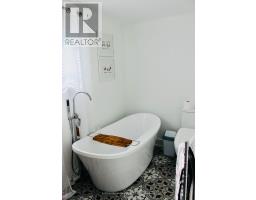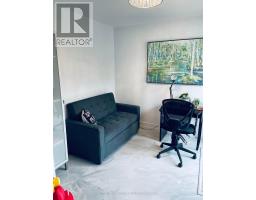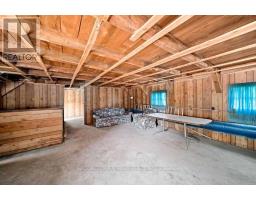8 South Street W Orillia, Ontario L3V 3S9
$810,000
Completely Renovated House On A Rare 15,952 SqFt Lot.New Stucco,Windows, Doors, Hardwood Floor,Tile. Multifunctional Custom Made Kitchen With A Big Island Gives The Opportunity To Eat-In-Kitchen,Under-cabinet Lights.Free Stand Bathtub, Electrical Bidet And Mirror as a Heating Panel Are Installed On Ensuite Bathroom.Walking Closet, High Ceiling On The Second Floor,Electrical Fireplace In Prime BR.A Lot Of Closets.The 3-rd Br Is Combined W/Kitchen And W/O To The Deck ( now use as an office),Just Remodeled Common Room at the lower level: Tile Heating Floor,Above Grade Windows,W/O To Backyard - Could Be Used As An Office, Exercise Or Entertainment Room.Another Huge Building on the property could be used as a ,Pool House,Garage,Workshop or Up To Your Discretion. Enjoy This Massive @ Private Backyard Oasis!Spacious Newly Built Deck For Your Relaxation And Pleasure. Newly Installed Pump and Liner In A Deep In-ground Pool. New Roof And Windows At The Pool House. **** EXTRAS **** This Property Has A Big Potential For The Young Family,Down Sizing People Or For The Investors. (id:50886)
Property Details
| MLS® Number | S9398625 |
| Property Type | Single Family |
| Community Name | Orillia |
| AmenitiesNearBy | Beach, Hospital, Park, Schools |
| ParkingSpaceTotal | 6 |
| PoolType | Inground Pool |
Building
| BathroomTotal | 2 |
| BedroomsAboveGround | 3 |
| BedroomsBelowGround | 2 |
| BedroomsTotal | 5 |
| Appliances | Central Vacuum, Dishwasher, Dryer, Microwave, Refrigerator, Washer, Window Coverings |
| BasementDevelopment | Finished |
| BasementType | N/a (finished) |
| ConstructionStyleAttachment | Detached |
| CoolingType | Central Air Conditioning |
| ExteriorFinish | Stucco |
| FireplacePresent | Yes |
| FlooringType | Hardwood, Porcelain Tile |
| HeatingFuel | Electric |
| HeatingType | Forced Air |
| StoriesTotal | 2 |
| SizeInterior | 1099.9909 - 1499.9875 Sqft |
| Type | House |
| UtilityWater | Municipal Water |
Parking
| Attached Garage |
Land
| Acreage | No |
| FenceType | Fenced Yard |
| LandAmenities | Beach, Hospital, Park, Schools |
| Sewer | Sanitary Sewer |
| SizeDepth | 237 Ft ,2 In |
| SizeFrontage | 67 Ft |
| SizeIrregular | 67 X 237.2 Ft |
| SizeTotalText | 67 X 237.2 Ft |
| ZoningDescription | R1 |
Rooms
| Level | Type | Length | Width | Dimensions |
|---|---|---|---|---|
| Second Level | Primary Bedroom | 3.6 m | 2.98 m | 3.6 m x 2.98 m |
| Second Level | Bedroom 2 | 3.26 m | 2.07 m | 3.26 m x 2.07 m |
| Basement | Utility Room | 3.3 m | 3.18 m | 3.3 m x 3.18 m |
| Basement | Bedroom | 3.05 m | 2.87 m | 3.05 m x 2.87 m |
| Basement | Recreational, Games Room | 3.8 m | 2.56 m | 3.8 m x 2.56 m |
| Main Level | Dining Room | 3.4 m | 3 m | 3.4 m x 3 m |
| Main Level | Living Room | 3.4 m | 3 m | 3.4 m x 3 m |
| Main Level | Kitchen | 3.3 m | 2.9 m | 3.3 m x 2.9 m |
| Main Level | Bedroom 3 | 2.95 m | 2.7 m | 2.95 m x 2.7 m |
https://www.realtor.ca/real-estate/27547436/8-south-street-w-orillia-orillia
Interested?
Contact us for more information
Anzhelika Liubchenko
Salesperson
1206 Centre Street
Thornhill, Ontario L4J 3M9


