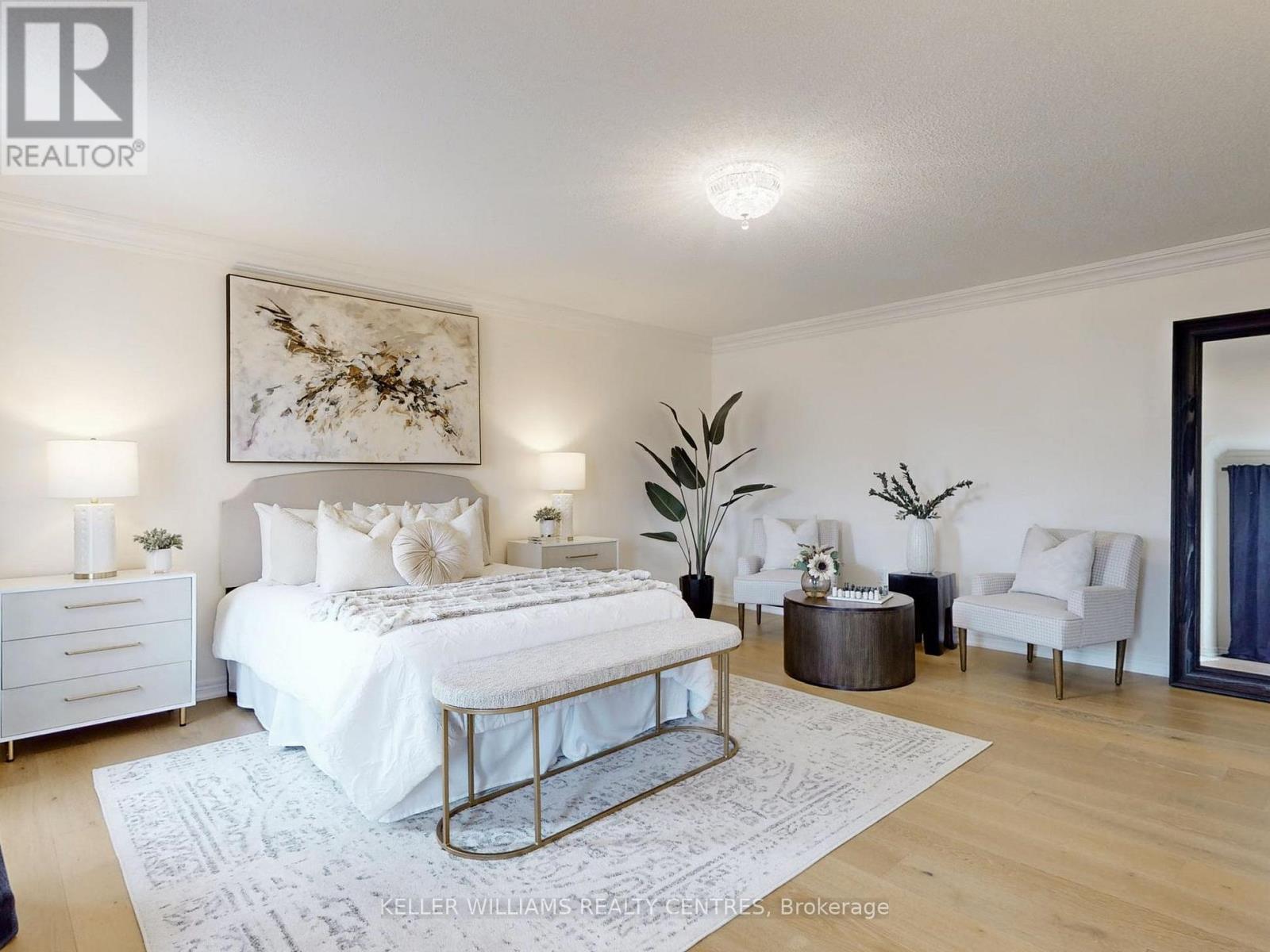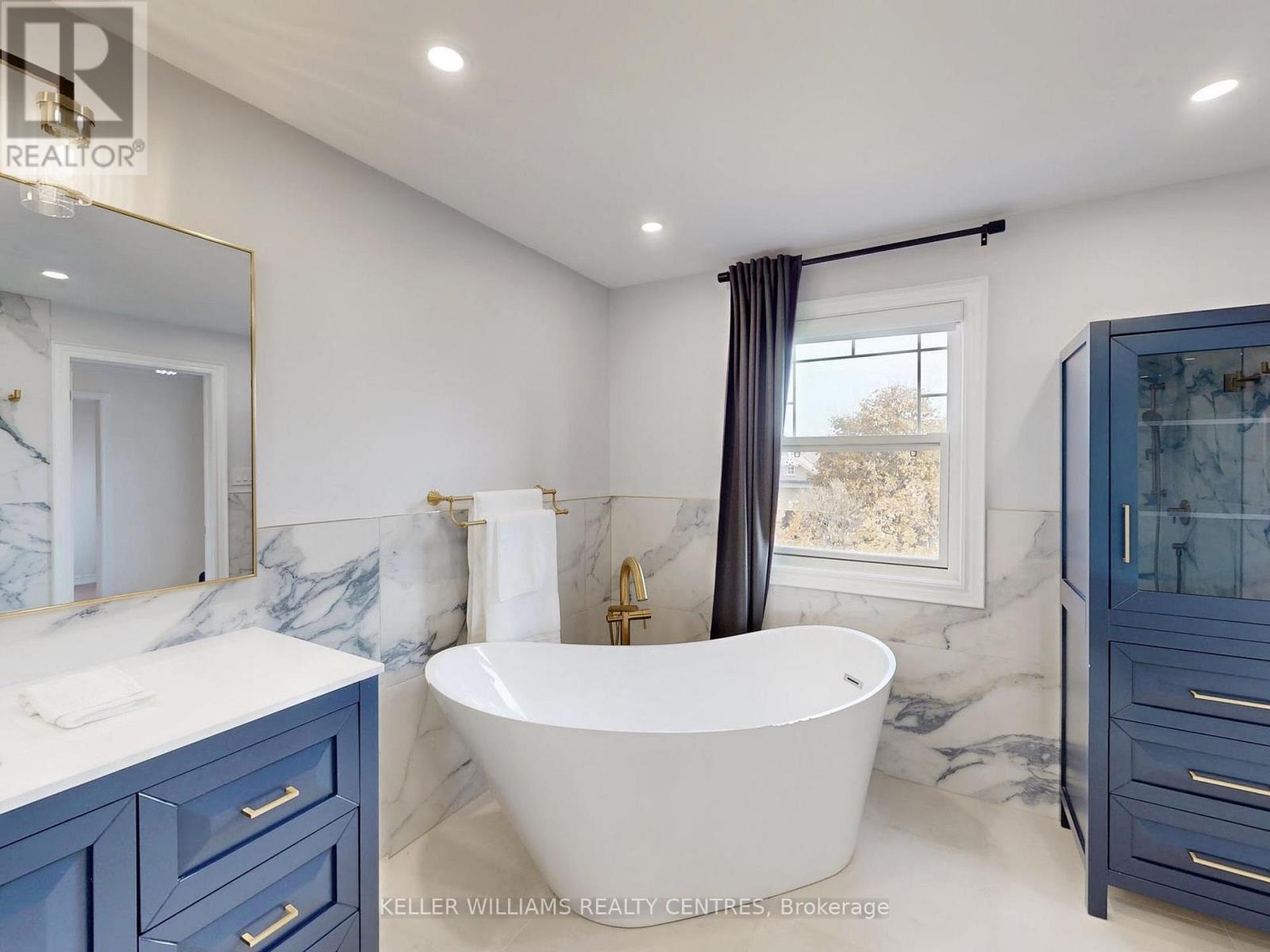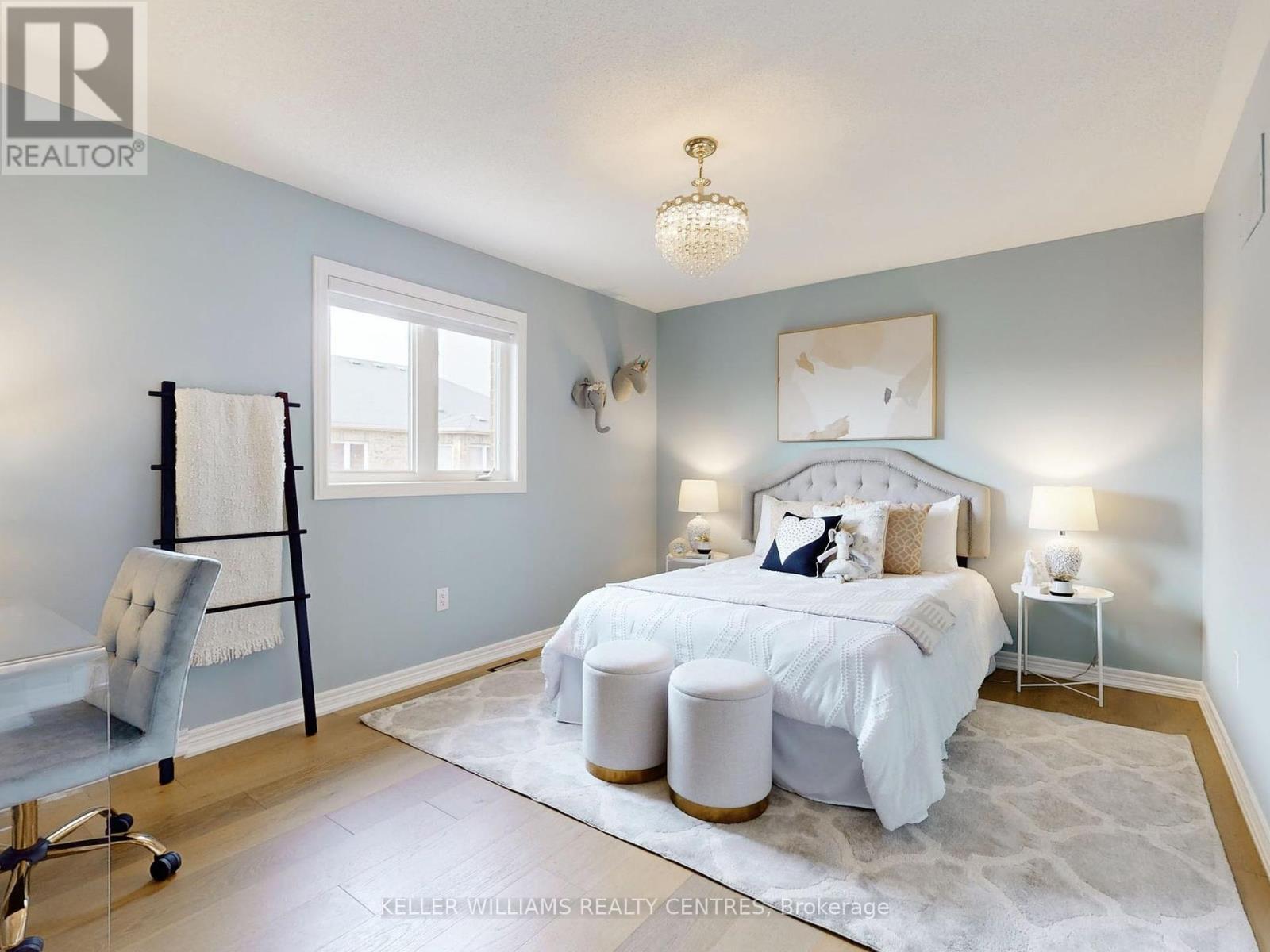91 Pondmede Crescent Whitchurch-Stouffville, Ontario L4A 0E3
$1,625,000
Discover this elegant 4-bedroom home in Stouffville, where classic design meets modern comfort. The open-concept main floor is crafted for style and function, featuring crown molding, bright living areas, and a designer kitchen with granite countertops, an integrated hood range, and ample storage. Newly painted throughout, this home exudes warmth and sophistication. Retreat to the luxurious primary suite, offering a spacious seating area and a beautifully renovated ensuite with high-end finishes. The second floor boasts new hardwood flooring and roomy bedrooms, one of which has an ensuite. For added convenience, the main-floor laundry has an entrance to the garage. The finished basement offers additional living space complete with a second kitchen, 3pc bath, large rec room with a cozy fireplace and a cold room. Step outside to the interlocking back patio, perfect for gatherings. This home combines thoughtful upgrades with a welcoming ambiance, making it an ideal retreat in a sought-after location. (id:50886)
Property Details
| MLS® Number | N10355730 |
| Property Type | Single Family |
| Community Name | Stouffville |
| AmenitiesNearBy | Park, Schools |
| CommunityFeatures | Community Centre |
| ParkingSpaceTotal | 4 |
| Structure | Shed |
Building
| BathroomTotal | 4 |
| BedroomsAboveGround | 4 |
| BedroomsBelowGround | 1 |
| BedroomsTotal | 5 |
| Appliances | Blinds, Dishwasher, Dryer, Garage Door Opener, Microwave, Refrigerator, Stove, Washer |
| BasementDevelopment | Finished |
| BasementType | N/a (finished) |
| ConstructionStyleAttachment | Detached |
| CoolingType | Central Air Conditioning |
| ExteriorFinish | Brick |
| FireplacePresent | Yes |
| FireplaceTotal | 2 |
| FlooringType | Ceramic, Hardwood |
| FoundationType | Block |
| HalfBathTotal | 1 |
| HeatingFuel | Natural Gas |
| HeatingType | Forced Air |
| StoriesTotal | 2 |
| SizeInterior | 2499.9795 - 2999.975 Sqft |
| Type | House |
| UtilityWater | Municipal Water |
Parking
| Attached Garage |
Land
| Acreage | No |
| LandAmenities | Park, Schools |
| Sewer | Sanitary Sewer |
| SizeDepth | 89 Ft ,7 In |
| SizeFrontage | 44 Ft ,9 In |
| SizeIrregular | 44.8 X 89.6 Ft |
| SizeTotalText | 44.8 X 89.6 Ft |
Rooms
| Level | Type | Length | Width | Dimensions |
|---|---|---|---|---|
| Second Level | Primary Bedroom | 6.27 m | 4.9 m | 6.27 m x 4.9 m |
| Second Level | Bedroom 2 | 3.99 m | 3.61 m | 3.99 m x 3.61 m |
| Second Level | Bedroom 3 | 3.3 m | 4.83 m | 3.3 m x 4.83 m |
| Second Level | Bedroom 4 | 4.04 m | 3.73 m | 4.04 m x 3.73 m |
| Basement | Kitchen | 3 m | 2.87 m | 3 m x 2.87 m |
| Basement | Bedroom | 284 m | 2.72 m | 284 m x 2.72 m |
| Basement | Recreational, Games Room | 6.07 m | 7.27 m | 6.07 m x 7.27 m |
| Ground Level | Kitchen | 3.63 m | 3.28 m | 3.63 m x 3.28 m |
| Ground Level | Eating Area | 3.15 m | 3.15 m | 3.15 m x 3.15 m |
| Ground Level | Living Room | 4.19 m | 3.94 m | 4.19 m x 3.94 m |
| Ground Level | Dining Room | 5.54 m | 3.15 m | 5.54 m x 3.15 m |
| Ground Level | Laundry Room | 2.13 m | 1.88 m | 2.13 m x 1.88 m |
Interested?
Contact us for more information
Colin Andrew Campbell
Broker
117 Wellington St E
Aurora, Ontario L4G 1H9
Gary A. Mcgowan
Salesperson





















































