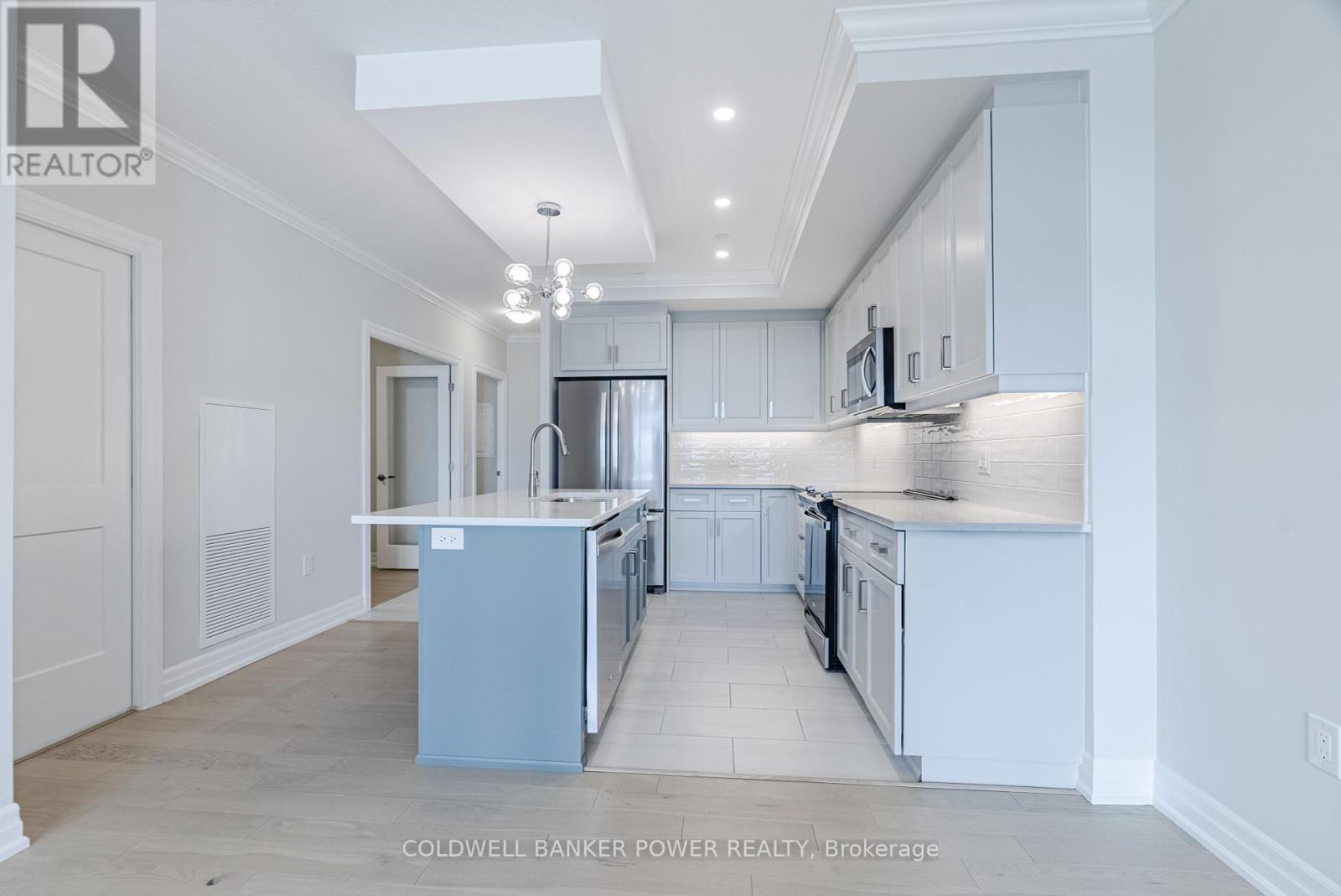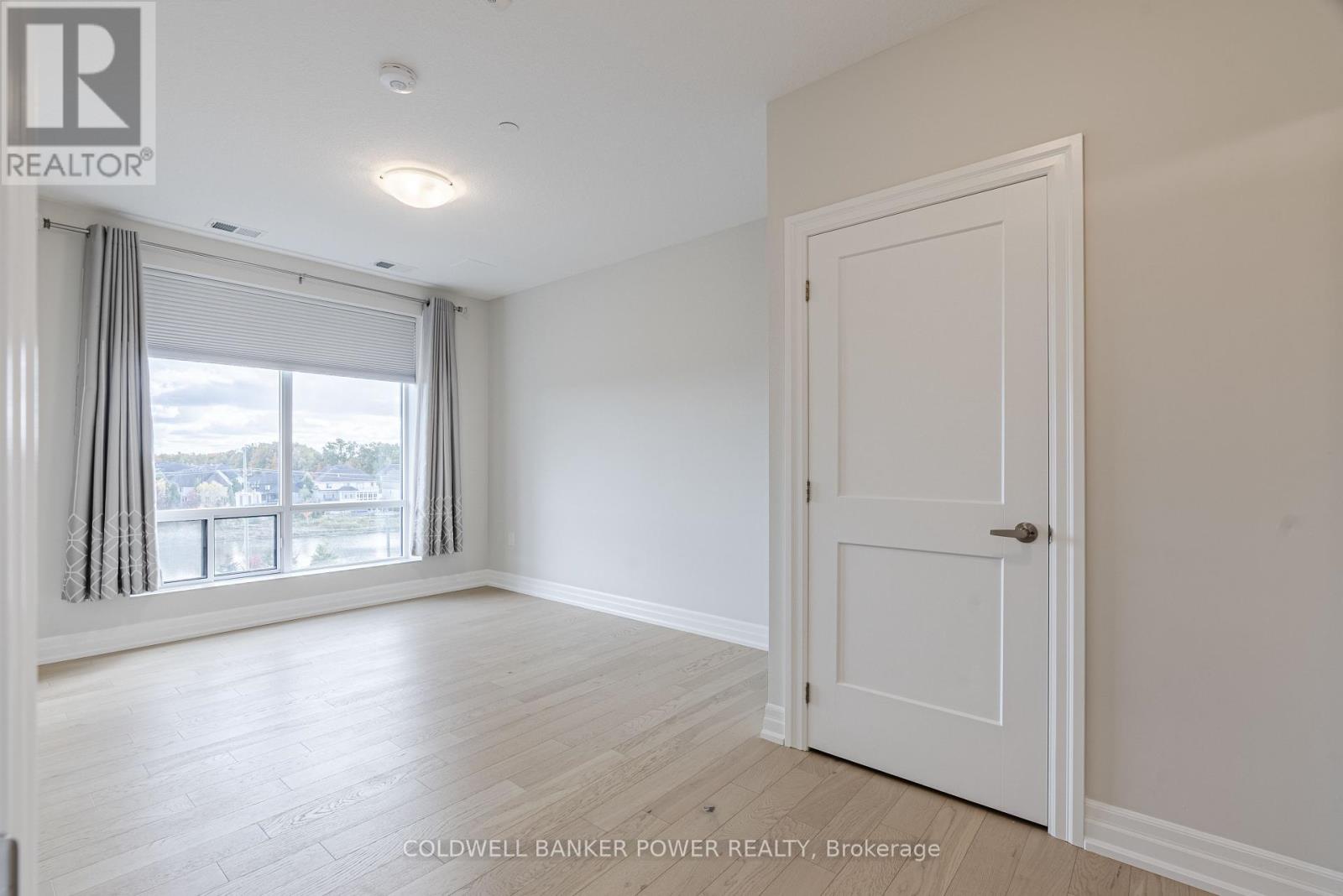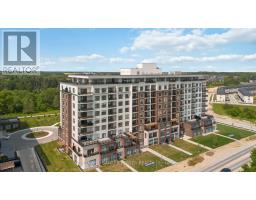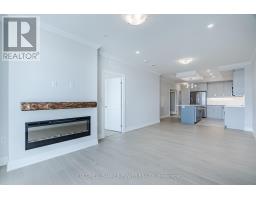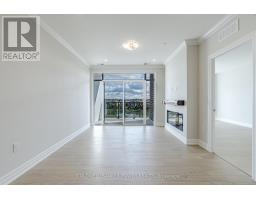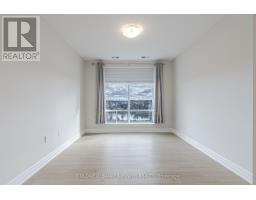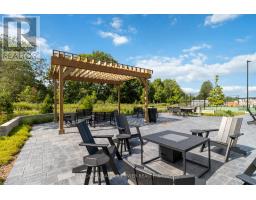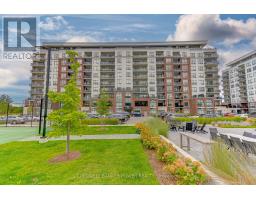402 - 480 Callaway Road London, Ontario N6G 0Z3
$549,000Maintenance, Heat, Common Area Maintenance, Water
$401.07 Monthly
Maintenance, Heat, Common Area Maintenance, Water
$401.07 MonthlyTricar's Northlink Luxury Highrise Building! Boasting panoramic views, this 4th floor 1 bedroom PLUS den offers panoramic views and is carpet free. The prime location is nearby to all that Masonville has to offer, and close to Western University. The kitchen features a large island with built-in ceiling height, soft close cabinetry, 5 stainless steel appliances and quartz counters. The 5 piece bathroom has a large dedicated jetted tub and a separate walk in shower with his and her sinks and quartz countertops. This unit has a beautiful view overlooking Sunningdale and the building offers state-of-the-art amenities on the main floor including fitness room, residential lounge, dining room, golf simulator, sport court, guest suite and more all INCLUDED in your monthly condo fees. The homes comes with a parking space and locker and Condo fees also include heat and water meaning monthly bills are minimal. This premium location overlooks forested trails. Building catchment allows for access to top schools including Old North PS (formerly Ryerson PS) and AB Lucas HS. (id:50886)
Property Details
| MLS® Number | X9398837 |
| Property Type | Single Family |
| Community Name | North R |
| AmenitiesNearBy | Park, Schools |
| CommunityFeatures | Pet Restrictions |
| Features | Balcony, In Suite Laundry |
| ParkingSpaceTotal | 1 |
Building
| BathroomTotal | 1 |
| BedroomsAboveGround | 1 |
| BedroomsTotal | 1 |
| Amenities | Recreation Centre, Exercise Centre, Party Room, Visitor Parking, Storage - Locker |
| Appliances | Water Heater, Dishwasher, Dryer, Microwave, Refrigerator, Stove, Washer |
| CoolingType | Central Air Conditioning |
| ExteriorFinish | Brick |
| FireplacePresent | Yes |
| HeatingFuel | Natural Gas |
| HeatingType | Forced Air |
| SizeInterior | 999.992 - 1198.9898 Sqft |
| Type | Apartment |
Parking
| Underground |
Land
| Acreage | No |
| LandAmenities | Park, Schools |
| LandscapeFeatures | Landscaped |
| ZoningDescription | R9-7(27) |
Rooms
| Level | Type | Length | Width | Dimensions |
|---|---|---|---|---|
| Main Level | Den | 2.74 m | 3.35 m | 2.74 m x 3.35 m |
| Main Level | Kitchen | 3.35 m | 2 m | 3.35 m x 2 m |
| Main Level | Dining Room | 3.66 m | 3.5 m | 3.66 m x 3.5 m |
| Main Level | Living Room | 4.27 m | 3.5 m | 4.27 m x 3.5 m |
| Main Level | Primary Bedroom | 3.53 m | 3.23 m | 3.53 m x 3.23 m |
| Main Level | Bathroom | 2.2 m | 1.8 m | 2.2 m x 1.8 m |
| Main Level | Laundry Room | 1.2 m | 1.3 m | 1.2 m x 1.3 m |
https://www.realtor.ca/real-estate/27547252/402-480-callaway-road-london-north-r
Interested?
Contact us for more information
Calum Angus
Salesperson











