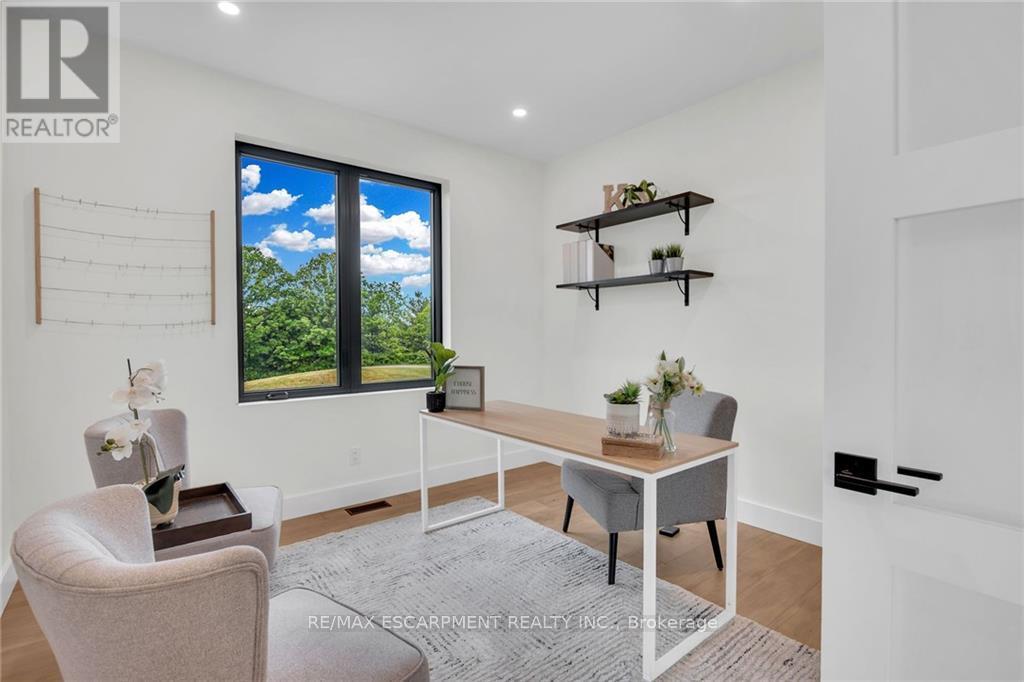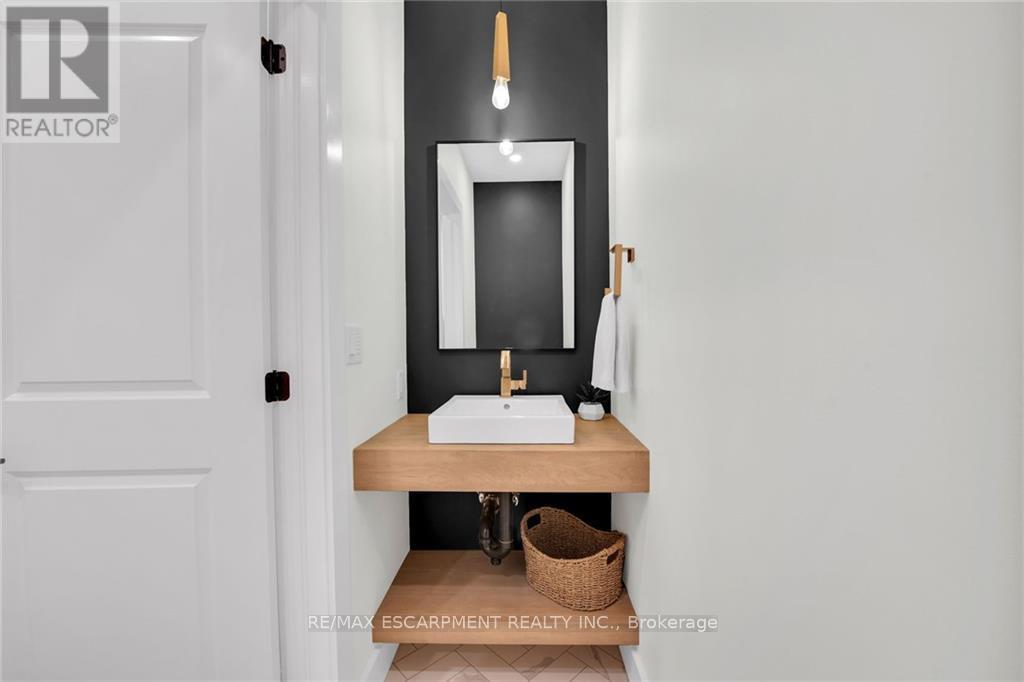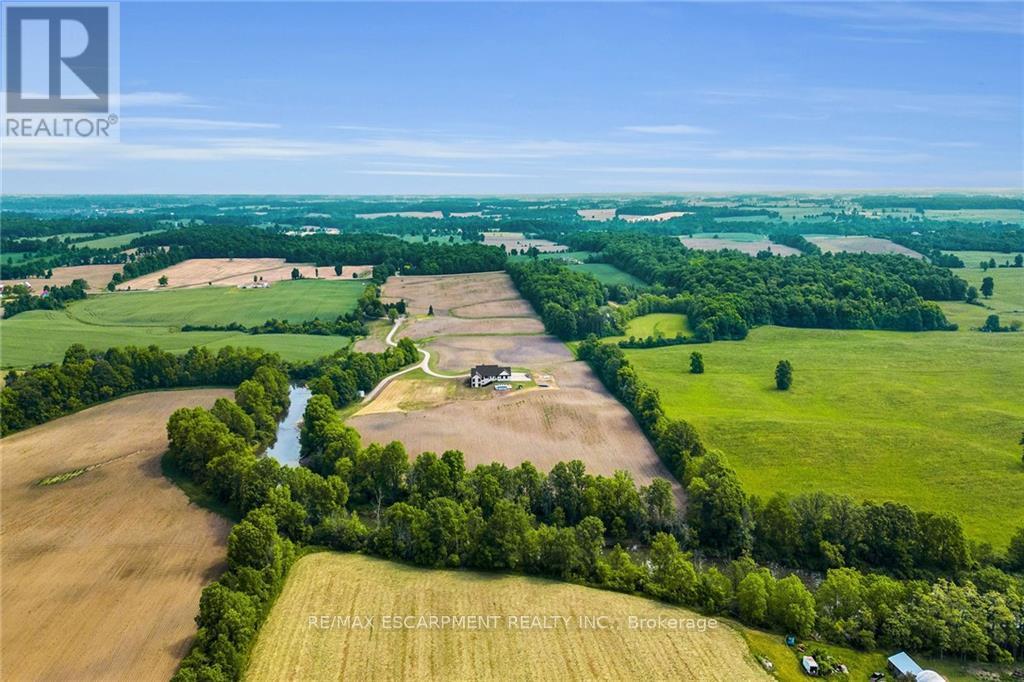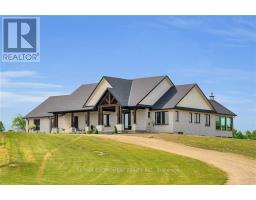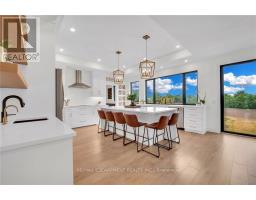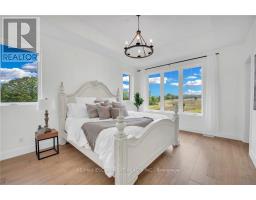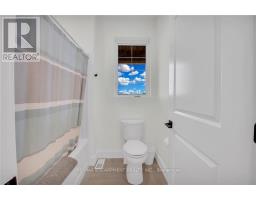266 York Road Haldimand, Ontario N3W 2C5
$2,799,000
Experience Country Estate Living! Custom Built 5 bed, 4 bath Bungalow positioned perfectly well back from the road on 47.7 ac property bordering McKenzie Creek & 35 acres of workable land.. Incredible curb appeal w/ stunning post & beam entry, triple garage w/ in floor heat, WO basement, on grade pool, & creekside shed. The exquisitely finished OC interior offers approx. 4000 sq ft of distinguished living space highlighted by eat in kitchen featuring quartz counters, & custom designed pantry w/ side by side fridge/freezer, great room w/ vaulted ceilings, stone fireplace, dining area, primary suite w/ elegant ensuite & WI closet, 2 add. spacious beds both w/ double WI closets, 2pc & 4pc MF baths, & sought after MF laund & mudroom w/ built-ins. Walkout basement allows for Ideal inlaw suite & includes 2 add. bedrooms, rec room area, 3 pc bath, & approx. 1550 sq ft of unfinished area to add to overall living space. Perfection Redefined! (id:50886)
Property Details
| MLS® Number | X9397732 |
| Property Type | Single Family |
| Community Name | Haldimand |
| ParkingSpaceTotal | 23 |
| PoolType | Above Ground Pool |
| ViewType | Direct Water View |
Building
| BathroomTotal | 4 |
| BedroomsAboveGround | 3 |
| BedroomsBelowGround | 2 |
| BedroomsTotal | 5 |
| Appliances | Central Vacuum, Water Purifier |
| ArchitecturalStyle | Bungalow |
| BasementFeatures | Walk Out |
| BasementType | Full |
| ConstructionStyleAttachment | Detached |
| CoolingType | Central Air Conditioning |
| ExteriorFinish | Brick, Vinyl Siding |
| FireplacePresent | Yes |
| FoundationType | Poured Concrete |
| HalfBathTotal | 1 |
| HeatingFuel | Propane |
| HeatingType | Forced Air |
| StoriesTotal | 1 |
| Type | House |
Parking
| Attached Garage |
Land
| Acreage | No |
| Sewer | Septic System |
| SizeFrontage | 47.7 M |
| SizeIrregular | 47.7 Acre |
| SizeTotalText | 47.7 Acre |
Rooms
| Level | Type | Length | Width | Dimensions |
|---|---|---|---|---|
| Basement | Recreational, Games Room | 6.4 m | 7.01 m | 6.4 m x 7.01 m |
| Basement | Bedroom | 3.91 m | 3.48 m | 3.91 m x 3.48 m |
| Basement | Bathroom | 1.98 m | 2.92 m | 1.98 m x 2.92 m |
| Basement | Bedroom | 3.86 m | 6.02 m | 3.86 m x 6.02 m |
| Main Level | Primary Bedroom | 5.03 m | 4.72 m | 5.03 m x 4.72 m |
| Main Level | Bathroom | 1.8 m | 3.78 m | 1.8 m x 3.78 m |
| Main Level | Family Room | 6.55 m | 5.61 m | 6.55 m x 5.61 m |
| Main Level | Kitchen | 4.72 m | 5.31 m | 4.72 m x 5.31 m |
| Main Level | Bathroom | 0.91 m | 2.46 m | 0.91 m x 2.46 m |
| Main Level | Bathroom | 3.68 m | 2.01 m | 3.68 m x 2.01 m |
| Main Level | Bedroom | 4.85 m | 4.24 m | 4.85 m x 4.24 m |
| Main Level | Bedroom | 4.85 m | 4.24 m | 4.85 m x 4.24 m |
https://www.realtor.ca/real-estate/27547133/266-york-road-haldimand-haldimand
Interested?
Contact us for more information
Chuck Hogeterp
Broker
325 Winterberry Drive #4b
Hamilton, Ontario L8J 0B6
















