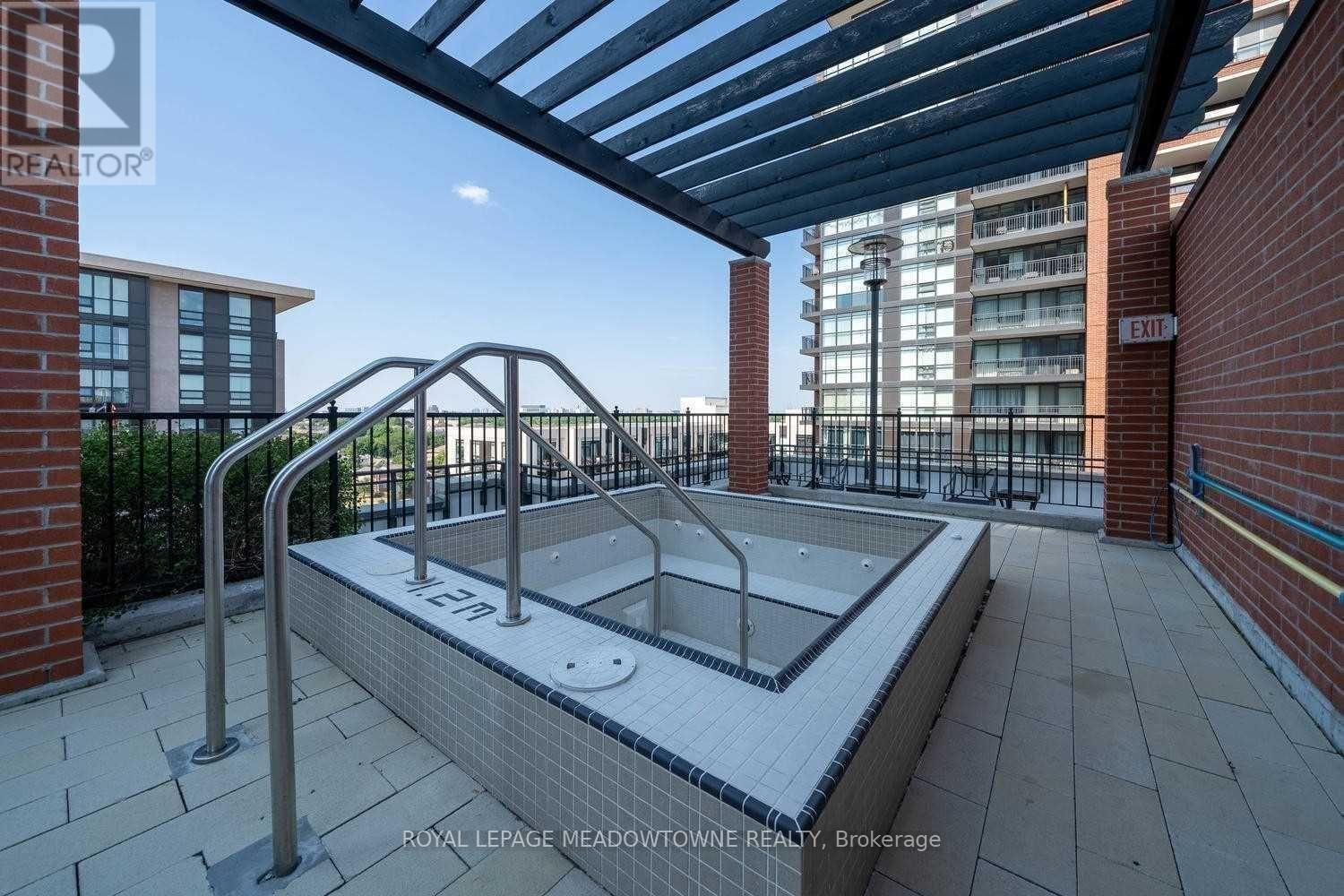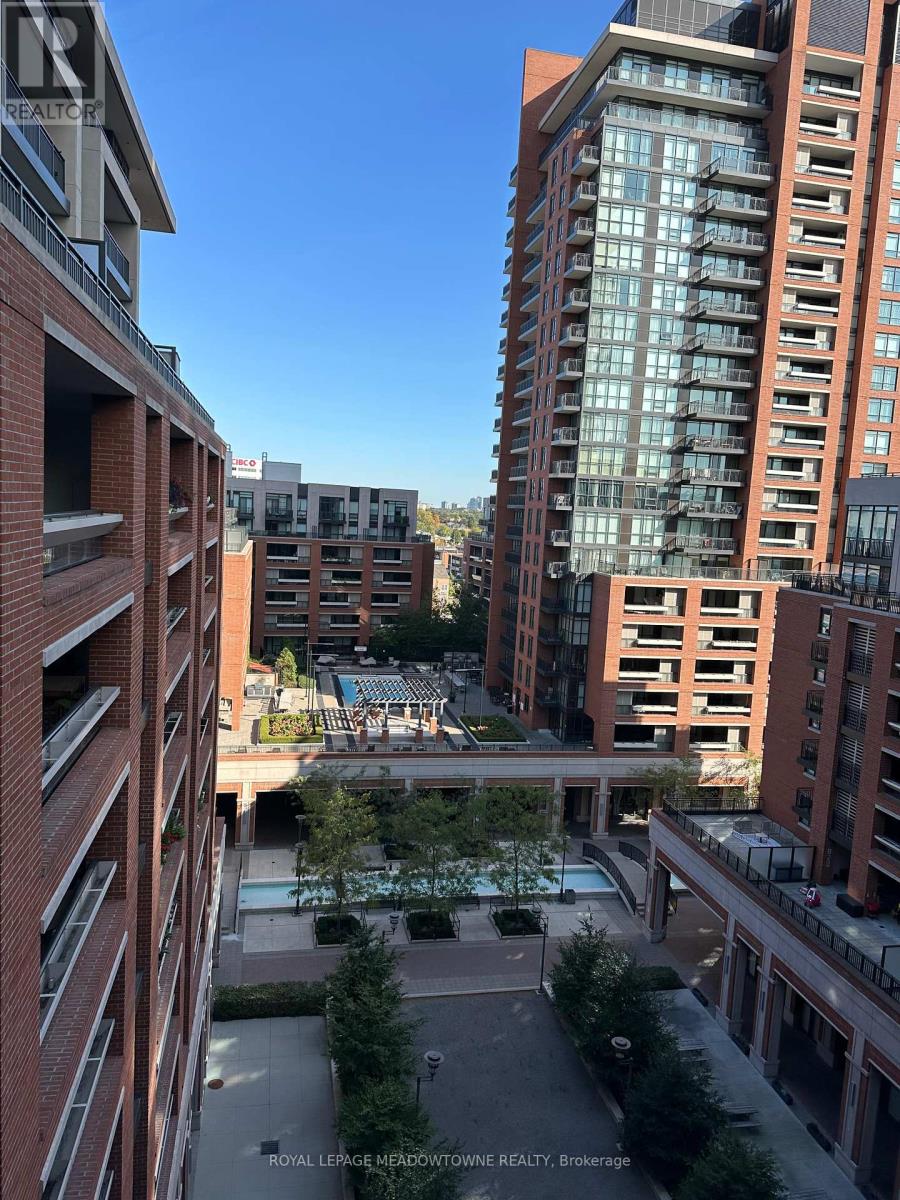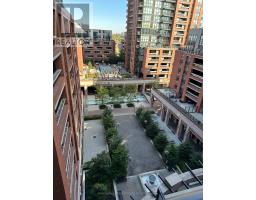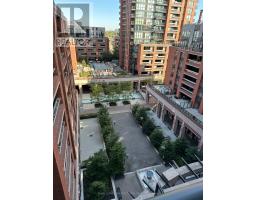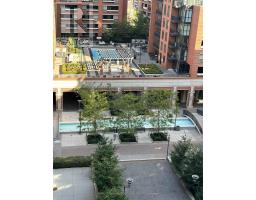825 - 830 Lawrence Avenue W Toronto, Ontario M6A 1C3
$549,900Maintenance, Heat, Water, Common Area Maintenance, Insurance, Parking
$565.46 Monthly
Maintenance, Heat, Water, Common Area Maintenance, Insurance, Parking
$565.46 MonthlyWelcome to TREVISO II from award winning developer Lanterra. This exceptional 1+Study 608sqf condo is located in the heart of North York. Building finishes capture the Italian inspired Living & magnificent qualities of European architecture. Treviso's rich heritage and timeless elegance continues in its stunning landscaping, gorgeous amenities and luxurious suites. Unit features Laminate flooring thru-out with 9-foot smooth ceiling in living room & floor-to-ceiling windows. The bright, open-concept kitchen features modern cabinetry, stainless steel appliances, plenty of counter space & spacious kitchen island. The adjoining dining and living areas provide generous space for entertainment. Spacious balcony to enjoy the outdoors. A perfect place to laid down with a good book and enjoy fresh air, or unwind with the quiet courtyard views, away from the city's hustle and bustle. The spacious bedroom boast ample closet space and plenty of natural light. The versatile den/study area, perfect for an office space for those working from home. **** EXTRAS **** Great Location, Steps To Subway, Shops, Schools, Parks, Yorkdale & TTc at Doorstep. Incl: Indoor Pool, 24 Hour Concierge, Fitness Room, Guest suites, Home Teather, Steam Sauna, Rooftop with Hot Tub, Sun Deck Area, Gas Fireplace and BBQ. (id:50886)
Property Details
| MLS® Number | W9398490 |
| Property Type | Single Family |
| Neigbourhood | Yorkdale-Glen Park |
| Community Name | Yorkdale-Glen Park |
| AmenitiesNearBy | Hospital, Park, Public Transit, Schools |
| CommunityFeatures | Pet Restrictions |
| Features | Balcony |
| ParkingSpaceTotal | 1 |
| PoolType | Indoor Pool, Outdoor Pool |
Building
| BathroomTotal | 1 |
| BedroomsAboveGround | 1 |
| BedroomsBelowGround | 1 |
| BedroomsTotal | 2 |
| Amenities | Security/concierge, Exercise Centre, Sauna, Storage - Locker |
| Appliances | Dryer, Microwave, Refrigerator, Stove, Window Coverings |
| CoolingType | Central Air Conditioning |
| ExteriorFinish | Brick, Concrete |
| FlooringType | Laminate |
| HeatingFuel | Natural Gas |
| HeatingType | Forced Air |
| SizeInterior | 599.9954 - 698.9943 Sqft |
| Type | Apartment |
Parking
| Underground |
Land
| Acreage | No |
| LandAmenities | Hospital, Park, Public Transit, Schools |
Rooms
| Level | Type | Length | Width | Dimensions |
|---|---|---|---|---|
| Flat | Kitchen | 3.53 m | 2.13 m | 3.53 m x 2.13 m |
| Flat | Living Room | 3.05 m | 6.2 m | 3.05 m x 6.2 m |
| Flat | Dining Room | 3.05 m | 6.2 m | 3.05 m x 6.2 m |
| Flat | Primary Bedroom | 2.82 m | 3.15 m | 2.82 m x 3.15 m |
| Flat | Study | 1.82 m | 1.57 m | 1.82 m x 1.57 m |
Interested?
Contact us for more information
Emerson Vivas Zambrano
Salesperson
6948 Financial Drive
Mississauga, Ontario L5N 8J4
Juan Carlos Perez
Salesperson
6948 Financial Drive Suite A
Mississauga, Ontario L5N 8J4












