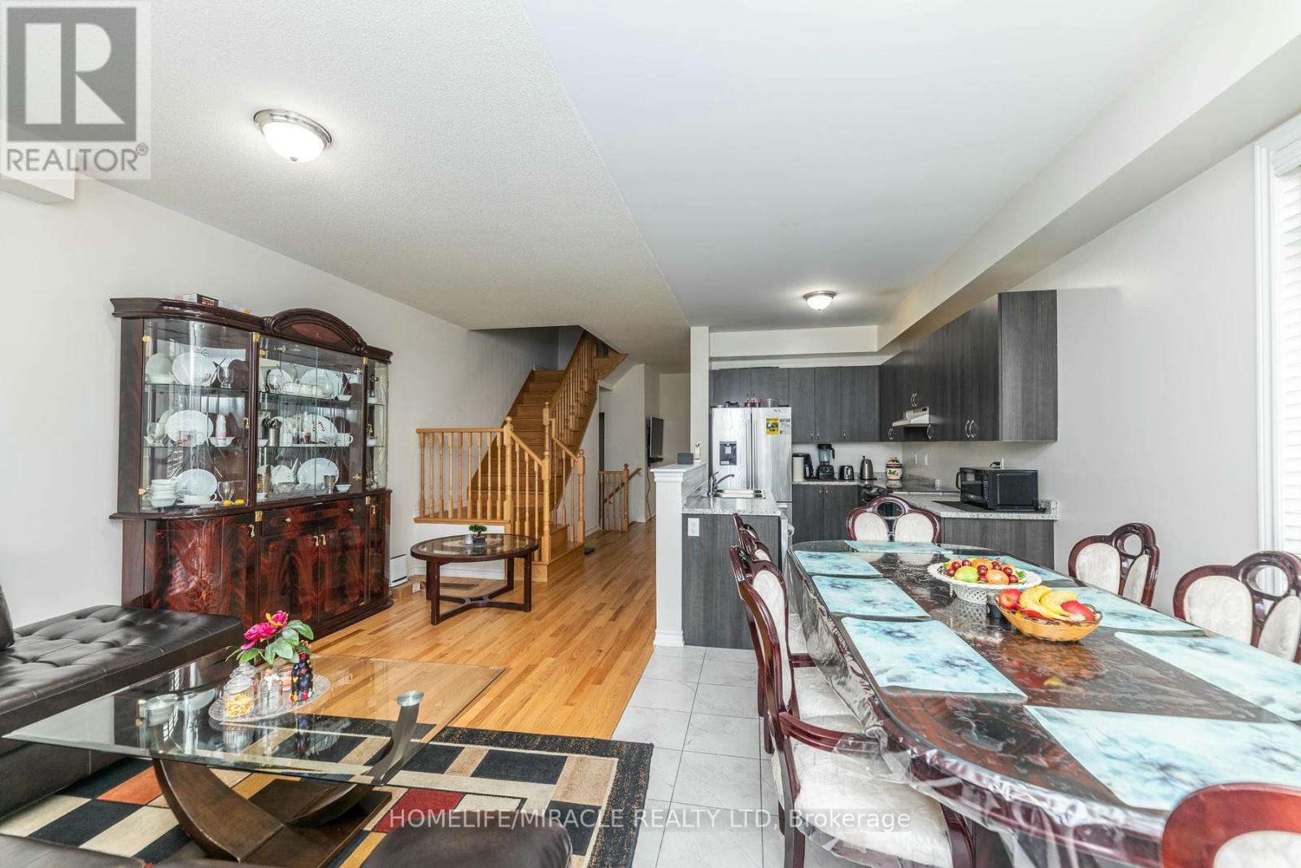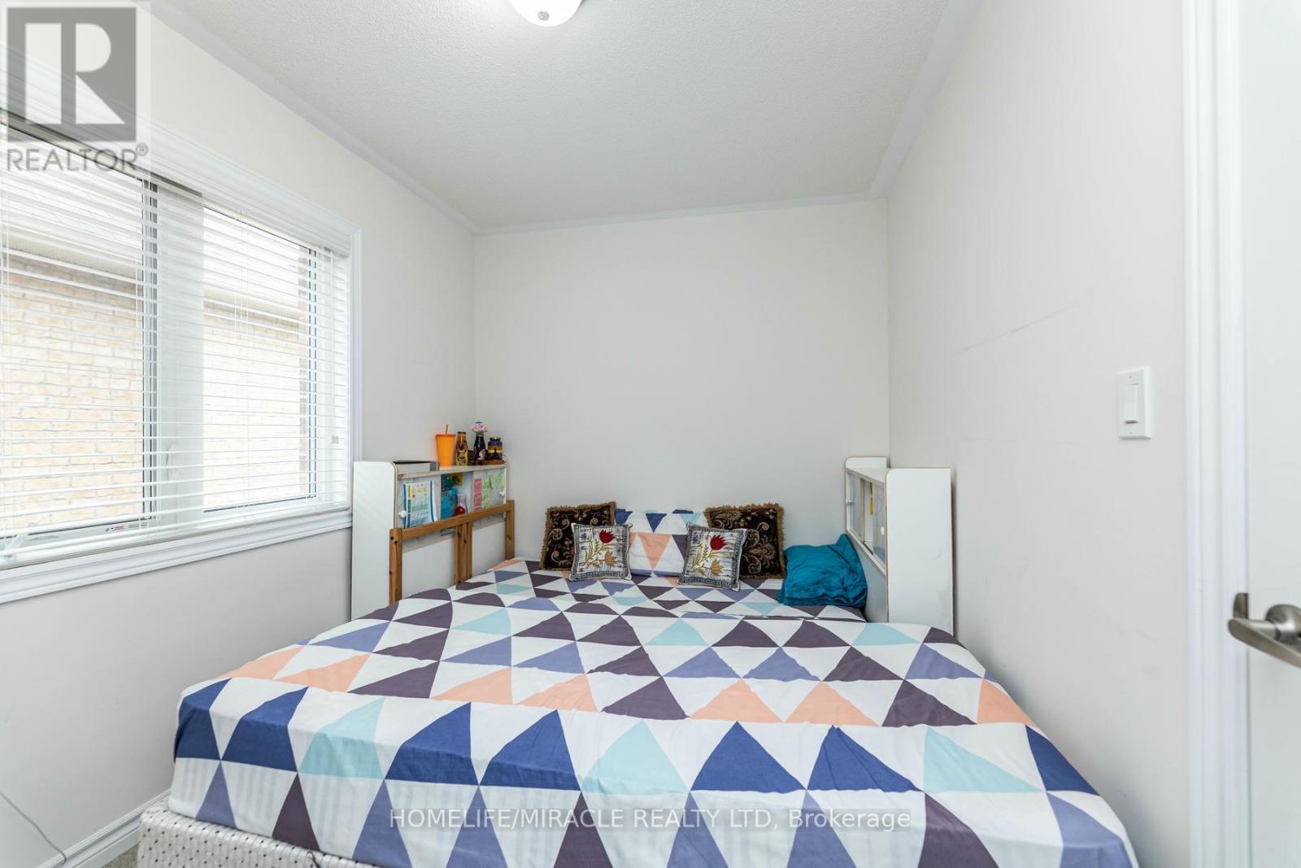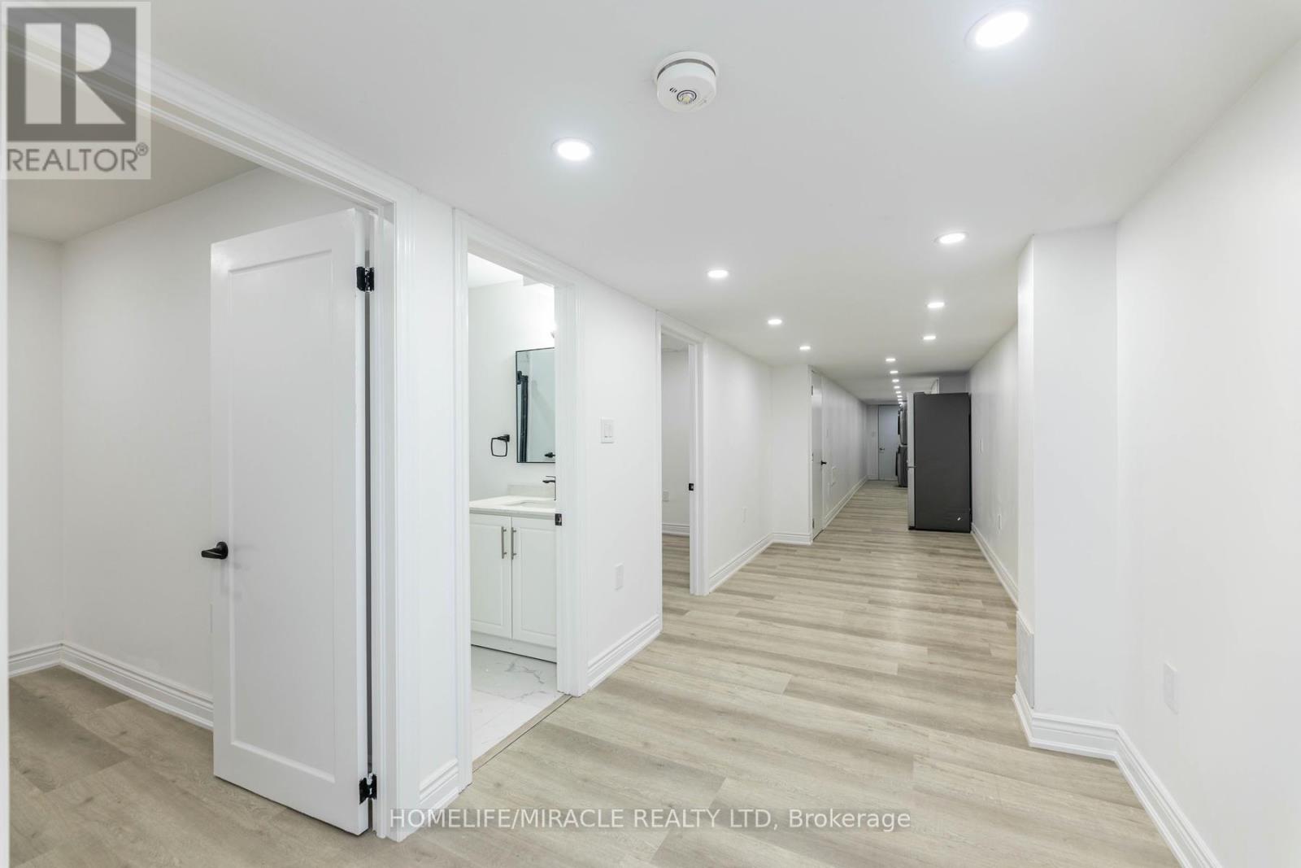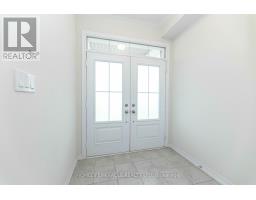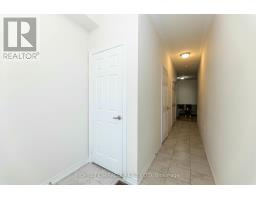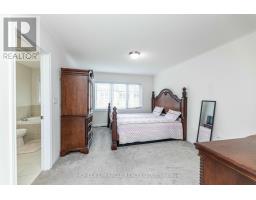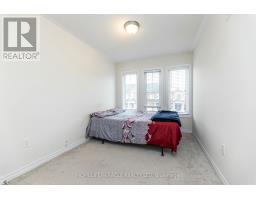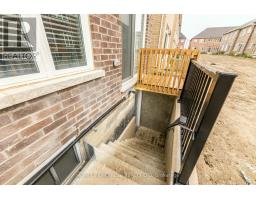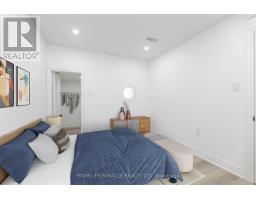85 Royal Fern Crescent Caledon, Ontario L7C 4G9
$1,099,000
*** Rarest to find*** End Unit. Freehold Immaculate 4 Bedrooms with 3 Full washrooms upstairs. (Features like Detached House, Better than Semi-Detached House). In the prestigious Southfields village Caledon. One of the Biggest Townhouse in SFV Caledon. no Sidewalks Driveway. Main Floor, Separate Living & Family rooms. Open concept with 9 ft. high ceilings, Hardwood Floorings, Spacious Family size Modern Kitchen with S/S Appliances. All 4 Bedrooms are of generous size & lots of Sunlight. Master Bedroom with large His/Her Walk-in closet & 5 pcs Ensuite Washrooms. Second Bedroom with 3 pcs Ensuite, Third Bedroom with Jack & Jill Bathroom Ensuite, 4th Bedroom with Bigger Windows and closet. Newly Built Legal Basement Apartment with permit form the town of Caledon. Never Lived, Open concept, Pot lights all around, Quartz Countertop, Brand New S/S Appliances with Separate digout entrance. One Bedroom with walk-in Closet, another with Big Window. Basement is Vacant. Total 4 Parkings. One in Garage and 3 outside. Walking Distance to Public or Catholic Schools, Parks & Few steps to Etobicoke Creek, Grocery Store, Pharmacy, Play PLace & Much more. **** EXTRAS **** $75K Spent on newly built Legal Basement Apartment that helps for quick mortgage approval. No sidewalk, 4 car parkings. SUn-Filled house located in Prestigious community of Southfields village. Front double door entry. (id:50886)
Property Details
| MLS® Number | W9398396 |
| Property Type | Single Family |
| Community Name | Rural Caledon |
| AmenitiesNearBy | Park, Schools |
| CommunityFeatures | School Bus |
| Features | Conservation/green Belt |
| ParkingSpaceTotal | 4 |
Building
| BathroomTotal | 5 |
| BedroomsAboveGround | 4 |
| BedroomsBelowGround | 2 |
| BedroomsTotal | 6 |
| Appliances | Dishwasher, Dryer, Refrigerator, Stove, Washer, Window Coverings |
| BasementFeatures | Apartment In Basement, Separate Entrance |
| BasementType | N/a |
| ConstructionStyleAttachment | Attached |
| CoolingType | Central Air Conditioning |
| ExteriorFinish | Brick Facing |
| FlooringType | Hardwood, Vinyl, Ceramic, Carpeted |
| FoundationType | Brick |
| HalfBathTotal | 1 |
| HeatingFuel | Natural Gas |
| HeatingType | Forced Air |
| StoriesTotal | 2 |
| SizeInterior | 1499.9875 - 1999.983 Sqft |
| Type | Row / Townhouse |
| UtilityWater | Municipal Water |
Parking
| Garage |
Land
| Acreage | No |
| LandAmenities | Park, Schools |
| Sewer | Sanitary Sewer |
| SizeDepth | 100 Ft |
| SizeFrontage | 24 Ft |
| SizeIrregular | 24 X 100 Ft |
| SizeTotalText | 24 X 100 Ft |
| SurfaceWater | Lake/pond |
Rooms
| Level | Type | Length | Width | Dimensions |
|---|---|---|---|---|
| Second Level | Primary Bedroom | Measurements not available | ||
| Second Level | Bedroom 2 | Measurements not available | ||
| Second Level | Bedroom 3 | Measurements not available | ||
| Second Level | Bedroom 4 | Measurements not available | ||
| Basement | Bedroom | Measurements not available | ||
| Basement | Kitchen | Measurements not available | ||
| Basement | Bedroom | Measurements not available | ||
| Ground Level | Living Room | Measurements not available | ||
| Ground Level | Family Room | Measurements not available | ||
| Ground Level | Kitchen | Measurements not available | ||
| Ground Level | Eating Area | Measurements not available | ||
| Ground Level | Laundry Room | Measurements not available |
Utilities
| Sewer | Installed |
https://www.realtor.ca/real-estate/27547067/85-royal-fern-crescent-caledon-rural-caledon
Interested?
Contact us for more information
Mandeep Sra
Broker
20-470 Chrysler Drive
Brampton, Ontario L6S 0C1
Sarabjeet Thakur
Salesperson
20-470 Chrysler Drive
Brampton, Ontario L6S 0C1












