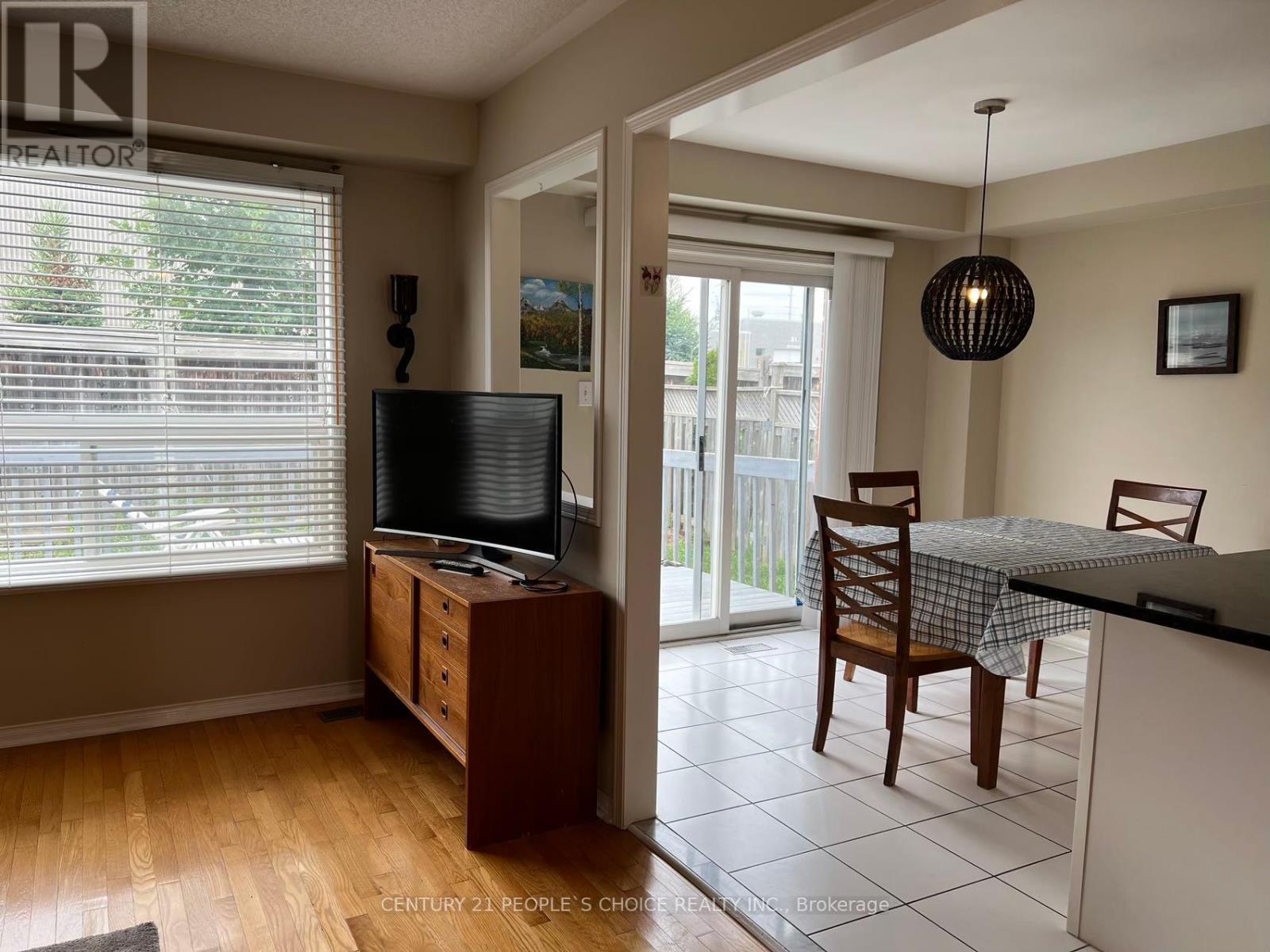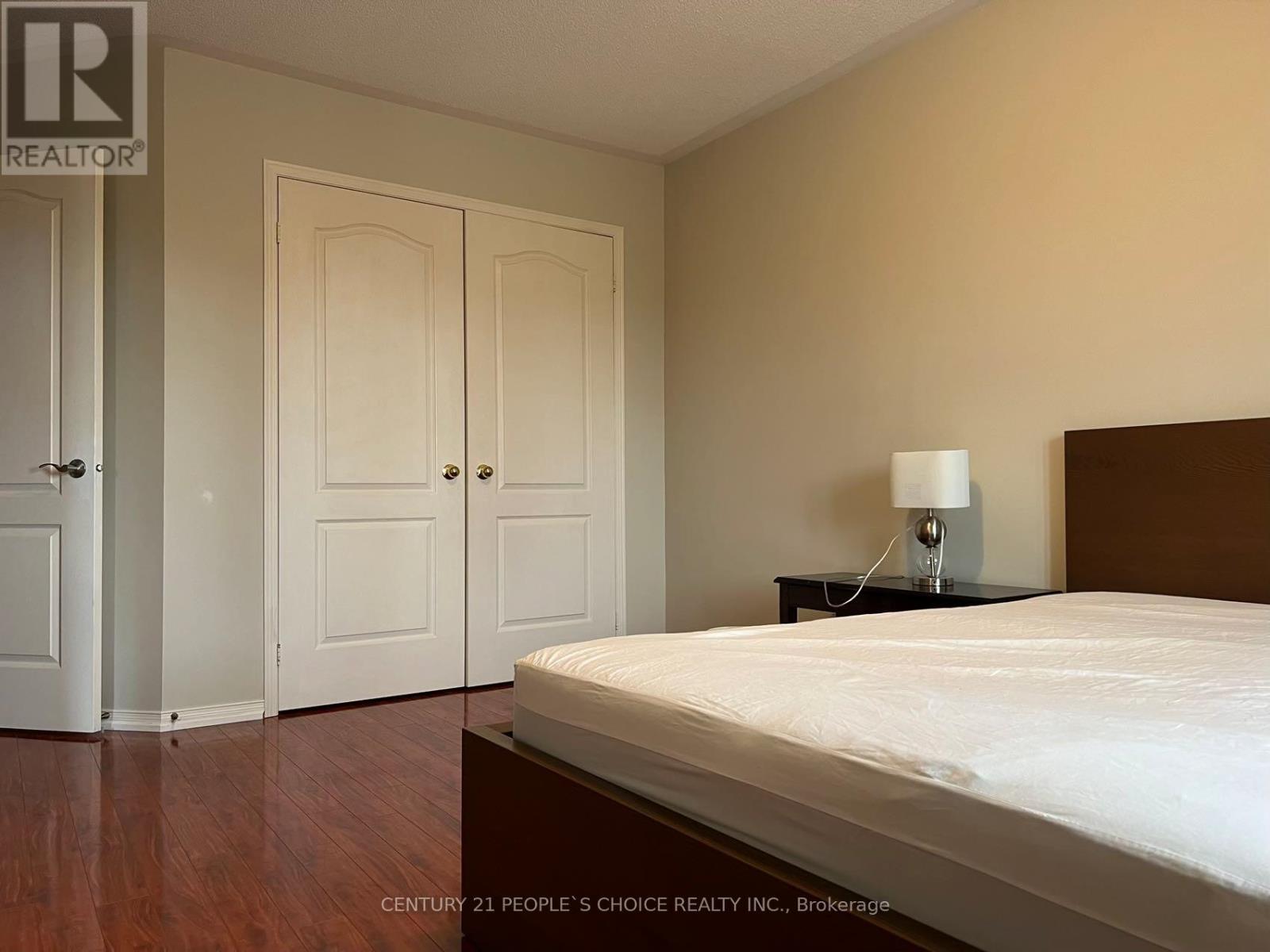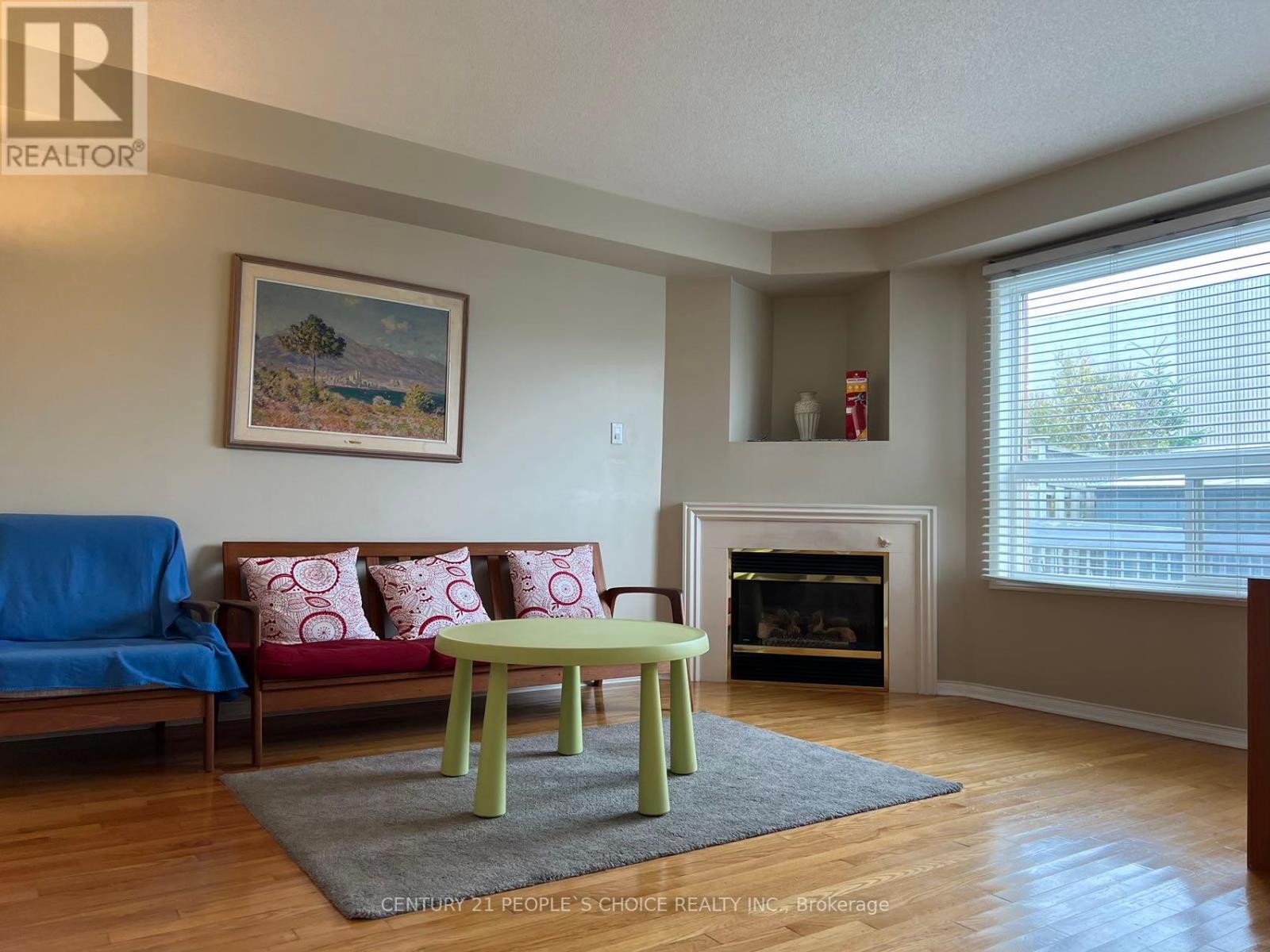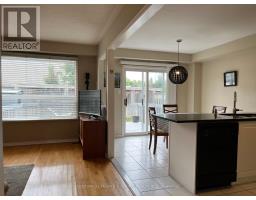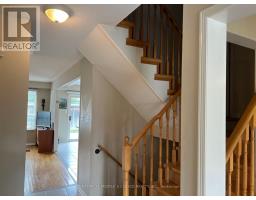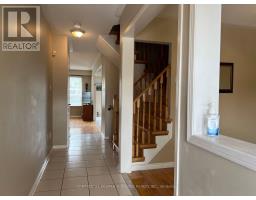2457 Bankside Drive Mississauga, Ontario L5M 6E6
$4,000 Monthly
**Location, Location, Location! Your Perfect Home Awaits!** Step right into this charming oasis that checks all the boxes! Enjoy the convenience of doorstep bus access to Mississauga City Centre Transit, Square One, and the hospital. Plus, its just a stones throw away from U of T Mississauga and a short walk to Streetsville GO. This bright and spacious residence features three lovely bedrooms, including a stunning master suite thats sure to impress. The inviting basement is perfect for entertaining, and the sun-filled layout creates a warm, welcoming atmosphere throughout. With nearly 1,800 sq. ft. of partly furnished space, this home is ready for an AAA tenant who will treat it like their own. Students are more than welcome! Dont miss out on this fantastic opportunity come and experience the charm for yourself! (id:50886)
Property Details
| MLS® Number | W9398273 |
| Property Type | Single Family |
| Community Name | Erin Mills |
| ParkingSpaceTotal | 4 |
Building
| BathroomTotal | 4 |
| BedroomsAboveGround | 3 |
| BedroomsBelowGround | 1 |
| BedroomsTotal | 4 |
| Appliances | Dishwasher, Dryer, Furniture, Range, Refrigerator, Stove, Washer, Window Coverings |
| BasementDevelopment | Finished |
| BasementType | N/a (finished) |
| ConstructionStyleAttachment | Link |
| CoolingType | Central Air Conditioning |
| ExteriorFinish | Brick, Vinyl Siding |
| FireplacePresent | Yes |
| FlooringType | Hardwood, Ceramic, Laminate, Carpeted |
| HalfBathTotal | 1 |
| HeatingFuel | Natural Gas |
| HeatingType | Forced Air |
| StoriesTotal | 2 |
| Type | House |
| UtilityWater | Municipal Water |
Parking
| Garage |
Land
| Acreage | No |
| Sewer | Sanitary Sewer |
| SizeIrregular | . |
| SizeTotalText | . |
Rooms
| Level | Type | Length | Width | Dimensions |
|---|---|---|---|---|
| Second Level | Great Room | 5.58 m | 4.87 m | 5.58 m x 4.87 m |
| Second Level | Bedroom 2 | 4.58 m | 3.65 m | 4.58 m x 3.65 m |
| Second Level | Bedroom 3 | 3.38 m | 2.78 m | 3.38 m x 2.78 m |
| Basement | Bedroom 4 | 5.52 m | 3.05 m | 5.52 m x 3.05 m |
| Main Level | Living Room | 5.48 m | 3.05 m | 5.48 m x 3.05 m |
| Main Level | Dining Room | 5.48 m | 3.05 m | 5.48 m x 3.05 m |
| Main Level | Kitchen | 3.05 m | 2.75 m | 3.05 m x 2.75 m |
| Main Level | Family Room | 4.58 m | 3.93 m | 4.58 m x 3.93 m |
https://www.realtor.ca/real-estate/27547034/2457-bankside-drive-mississauga-erin-mills-erin-mills
Interested?
Contact us for more information
Abraham Khokhar
Salesperson
1780 Albion Road Unit 2 & 3
Toronto, Ontario M9V 1C1

