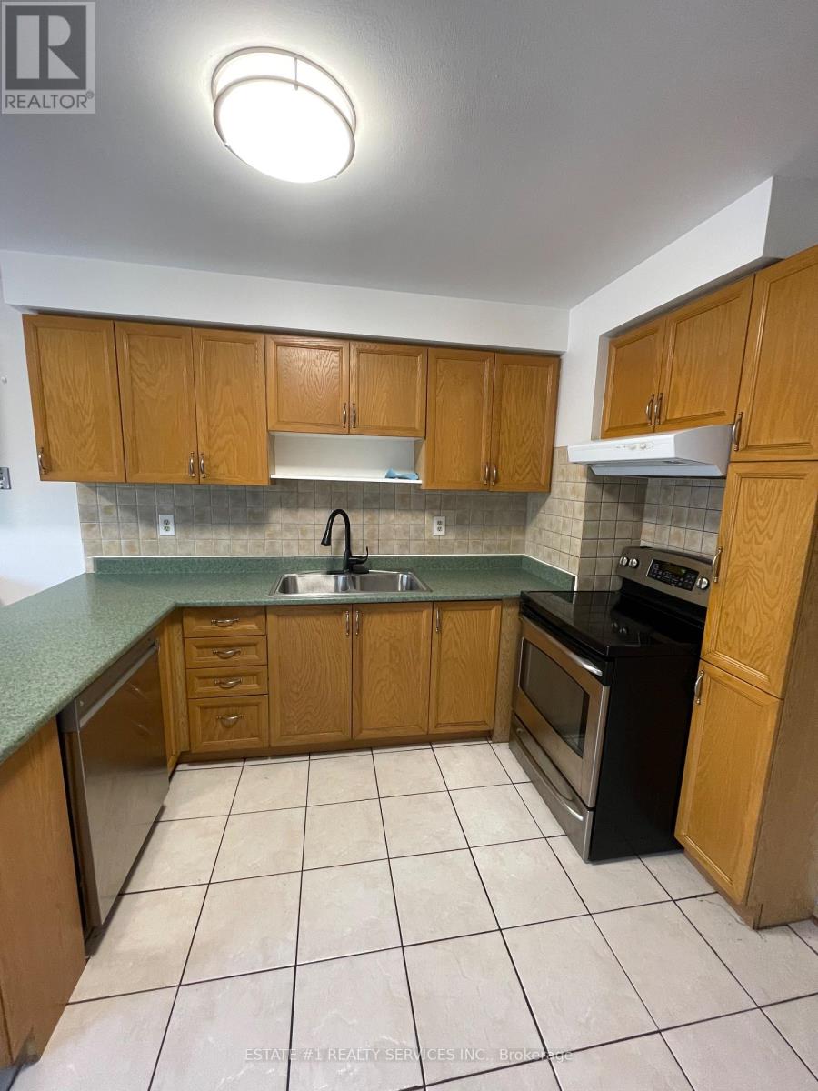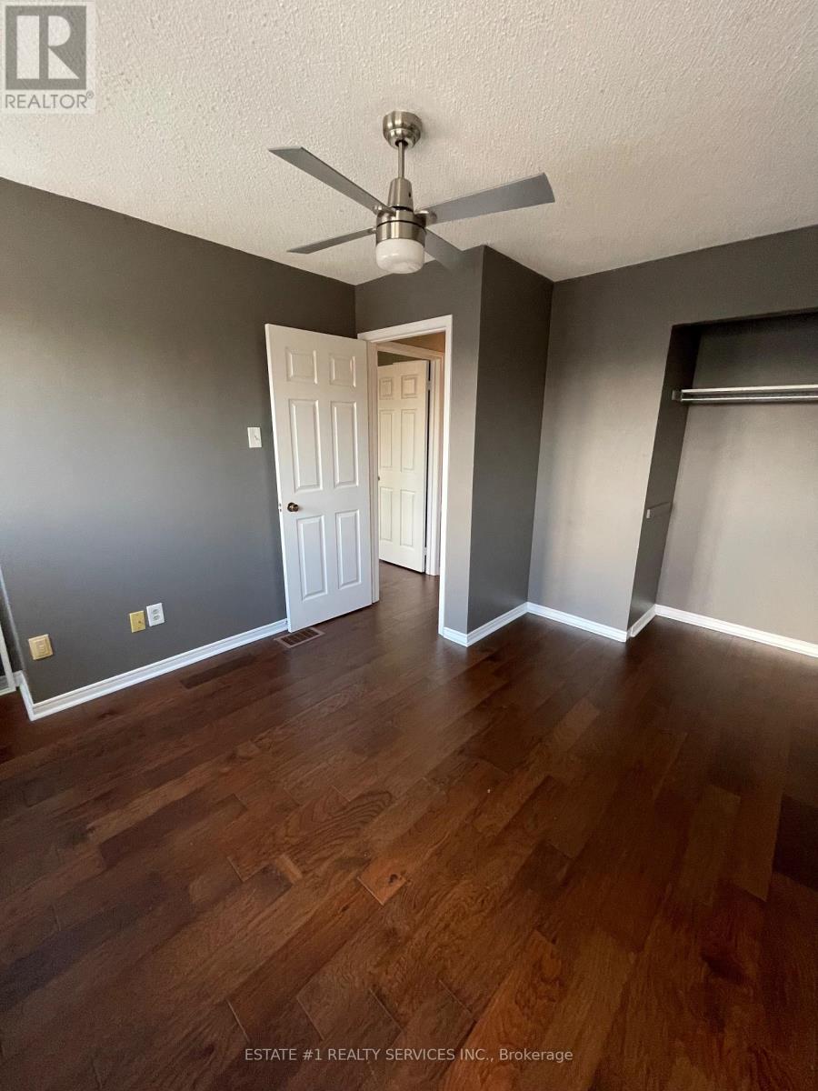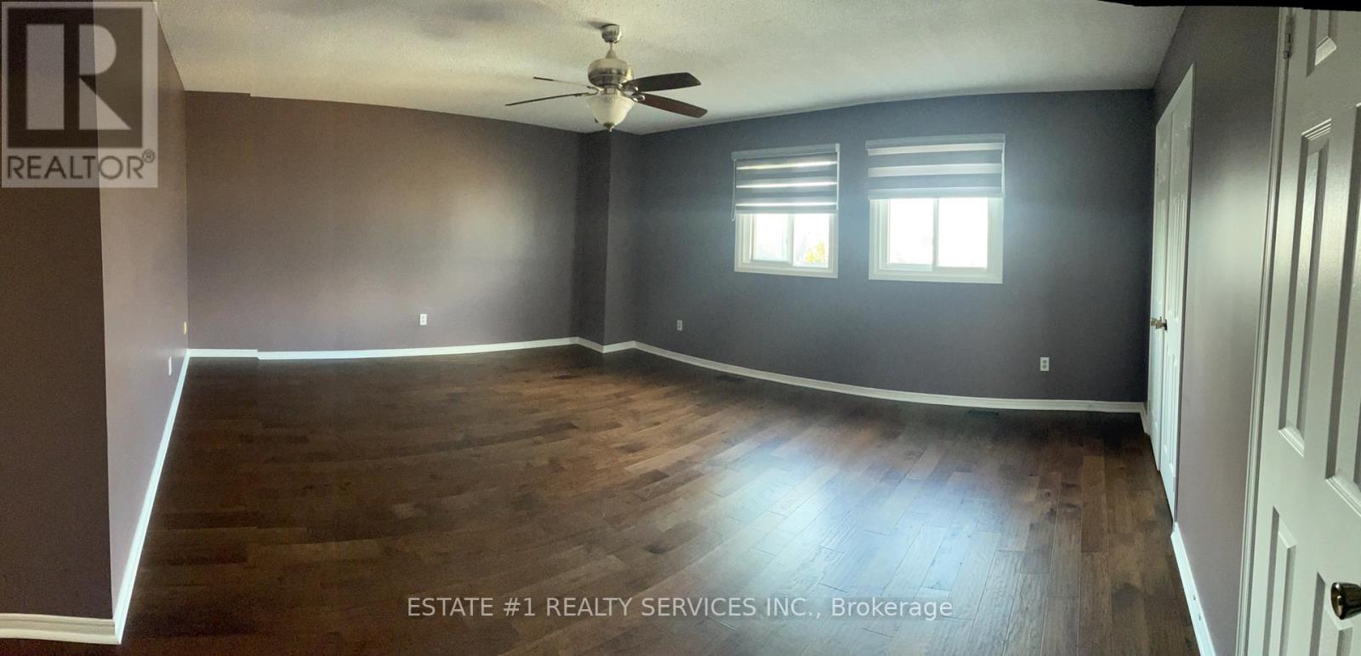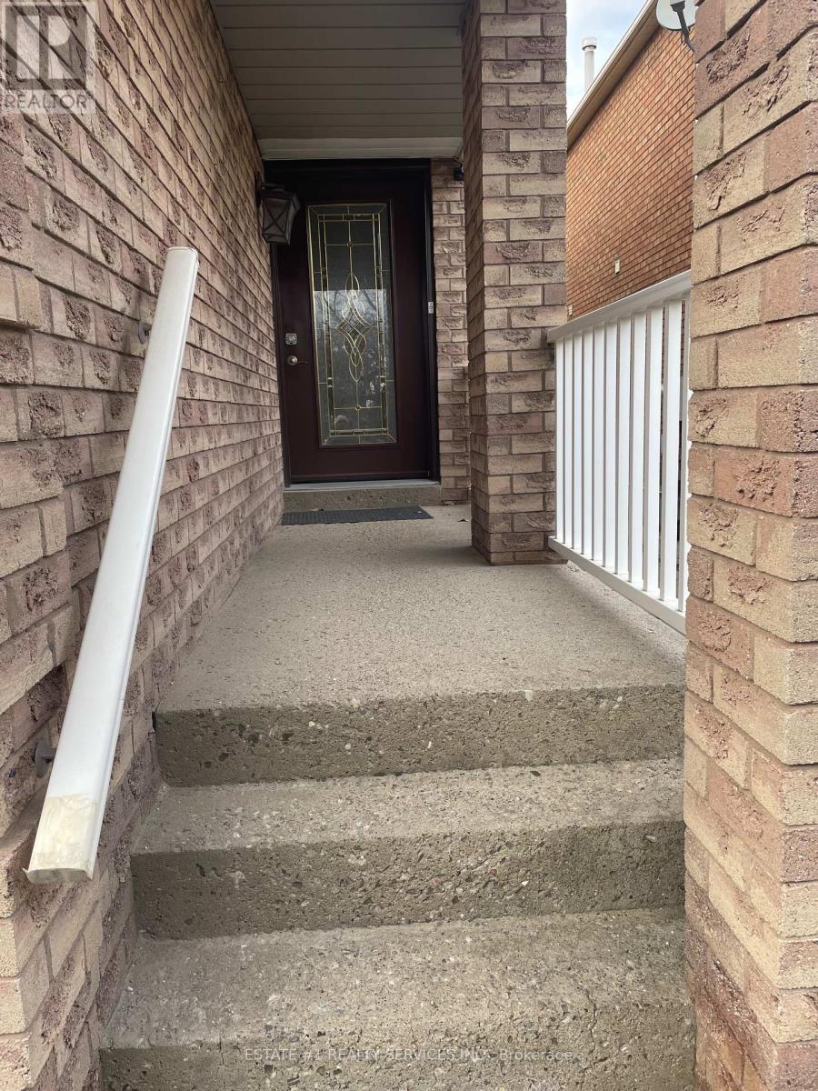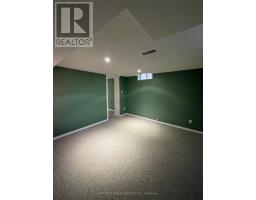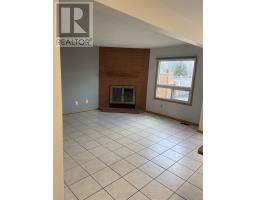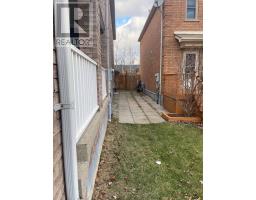2943 Gulfstream Way Mississauga, Ontario L5N 6J9
$4,250 Monthly
Welcome to 2943 Gulfstream way. Won't last long! This property boasts 4+1 bedrooms along w/ 2.5 baths and a two piece in Basement. Main floor features a large, bright, eat-in kitchen. plenty of cupboard space, walk out to deck & huge backyard and huge basement with one bedroom and plenty of storage. Kitchen opens up to a spacious family room w/ built in wood burning fireplace for your enjoyment.Close to school, GO Station, 401, 407. New Roof (2021), Zebra Blinds (2021), New Backyard Fence and Door (2022), Hardwood Floors (2019), Stairs (2021), New Front Door (2017), New Furnace and A/C (2015). The separate formal dining area, combined living area perfect for entertaining. Half bath located on main floor. Second floor with 4 bedrooms perfect for a families or extra work space. Landlord do not warrant the retrofit status of basement. Two full baths w/ ensuite features a double car garage with 2 parking spots on driveway. Will need credit report with rental application, employment letter, recent pay stubs/post dated cheques. **** EXTRAS **** Rental Application, Credit Report, References & Letter Of Employment Required. (id:50886)
Property Details
| MLS® Number | W9398138 |
| Property Type | Single Family |
| Community Name | Meadowvale |
| ParkingSpaceTotal | 4 |
Building
| BathroomTotal | 4 |
| BedroomsAboveGround | 4 |
| BedroomsTotal | 4 |
| BasementDevelopment | Finished |
| BasementType | N/a (finished) |
| ConstructionStyleAttachment | Detached |
| CoolingType | Central Air Conditioning |
| ExteriorFinish | Brick Facing |
| FireplacePresent | Yes |
| FlooringType | Hardwood, Porcelain Tile |
| HalfBathTotal | 2 |
| HeatingFuel | Natural Gas |
| HeatingType | Forced Air |
| StoriesTotal | 2 |
| Type | House |
| UtilityWater | Municipal Water |
Parking
| Garage |
Land
| Acreage | No |
| Sewer | Sanitary Sewer |
Rooms
| Level | Type | Length | Width | Dimensions |
|---|---|---|---|---|
| Second Level | Primary Bedroom | 6.71 m | 5.74 m | 6.71 m x 5.74 m |
| Second Level | Bedroom 2 | 3.86 m | 3.35 m | 3.86 m x 3.35 m |
| Second Level | Bedroom 3 | 3.4 m | 3.35 m | 3.4 m x 3.35 m |
| Second Level | Bedroom 4 | 3.61 m | 3.1 m | 3.61 m x 3.1 m |
| Basement | Bedroom 5 | 3.86 m | 3.5 m | 3.86 m x 3.5 m |
| Main Level | Living Room | 6.65 m | 3.63 m | 6.65 m x 3.63 m |
| Main Level | Dining Room | 6.65 m | 3.63 m | 6.65 m x 3.63 m |
| Main Level | Kitchen | 2.77 m | 2.77 m | 2.77 m x 2.77 m |
| Main Level | Family Room | 4.27 m | 3.75 m | 4.27 m x 3.75 m |
https://www.realtor.ca/real-estate/27547001/2943-gulfstream-way-mississauga-meadowvale-meadowvale
Interested?
Contact us for more information
Somasundaram Balasubramanian
Salesperson
2359 Royal Windsor Dr #211
Mississauga, Ontario L5J 4S9






