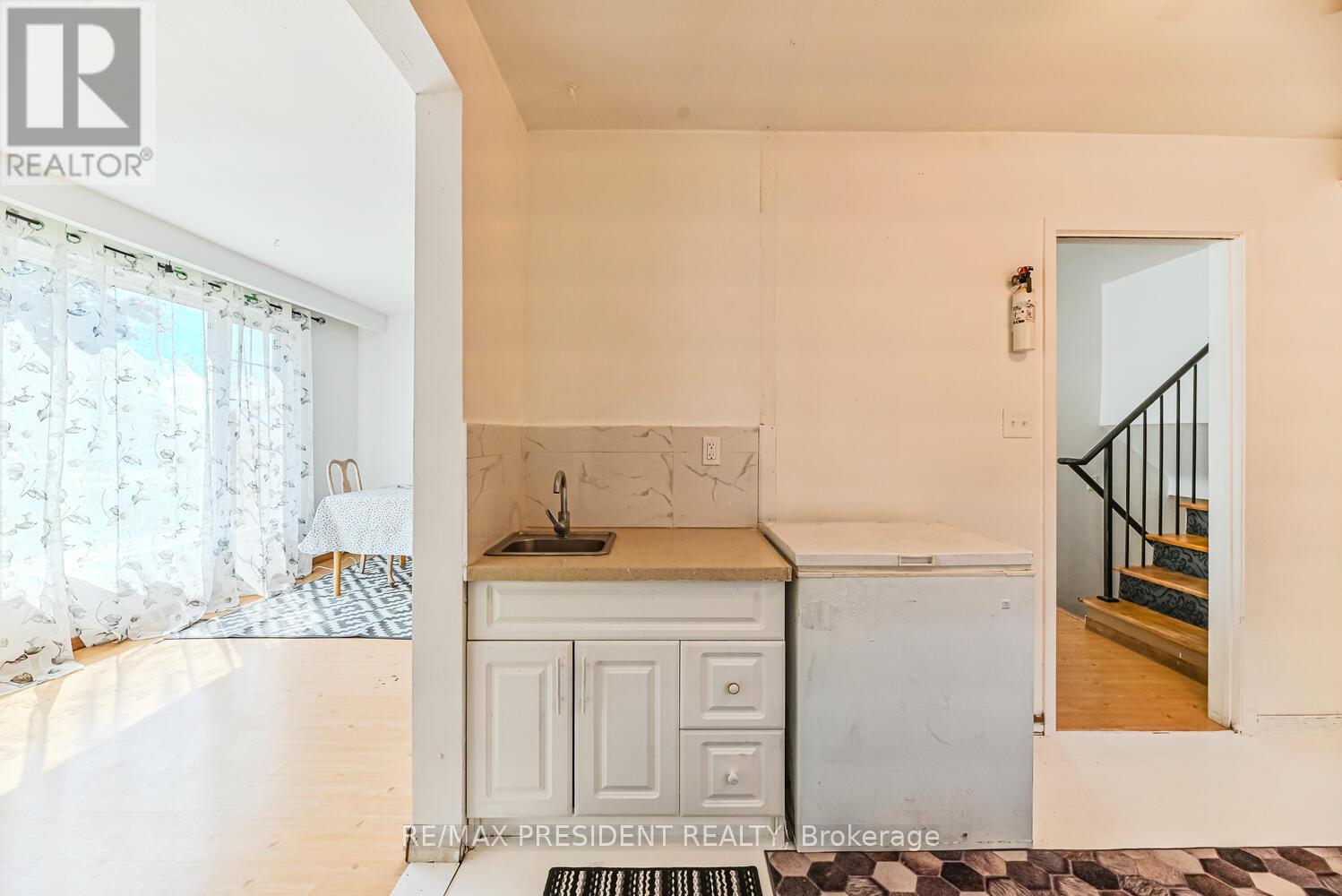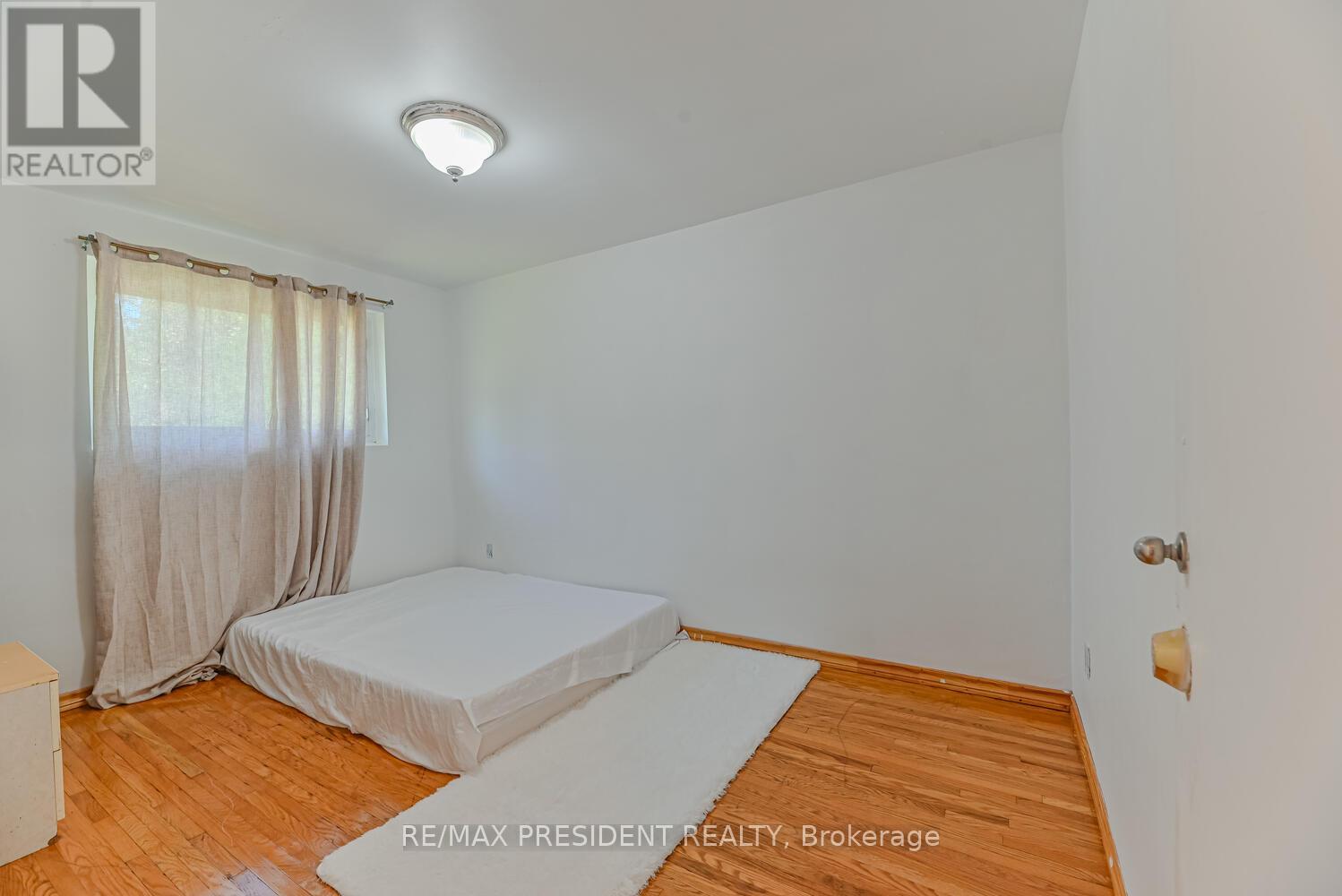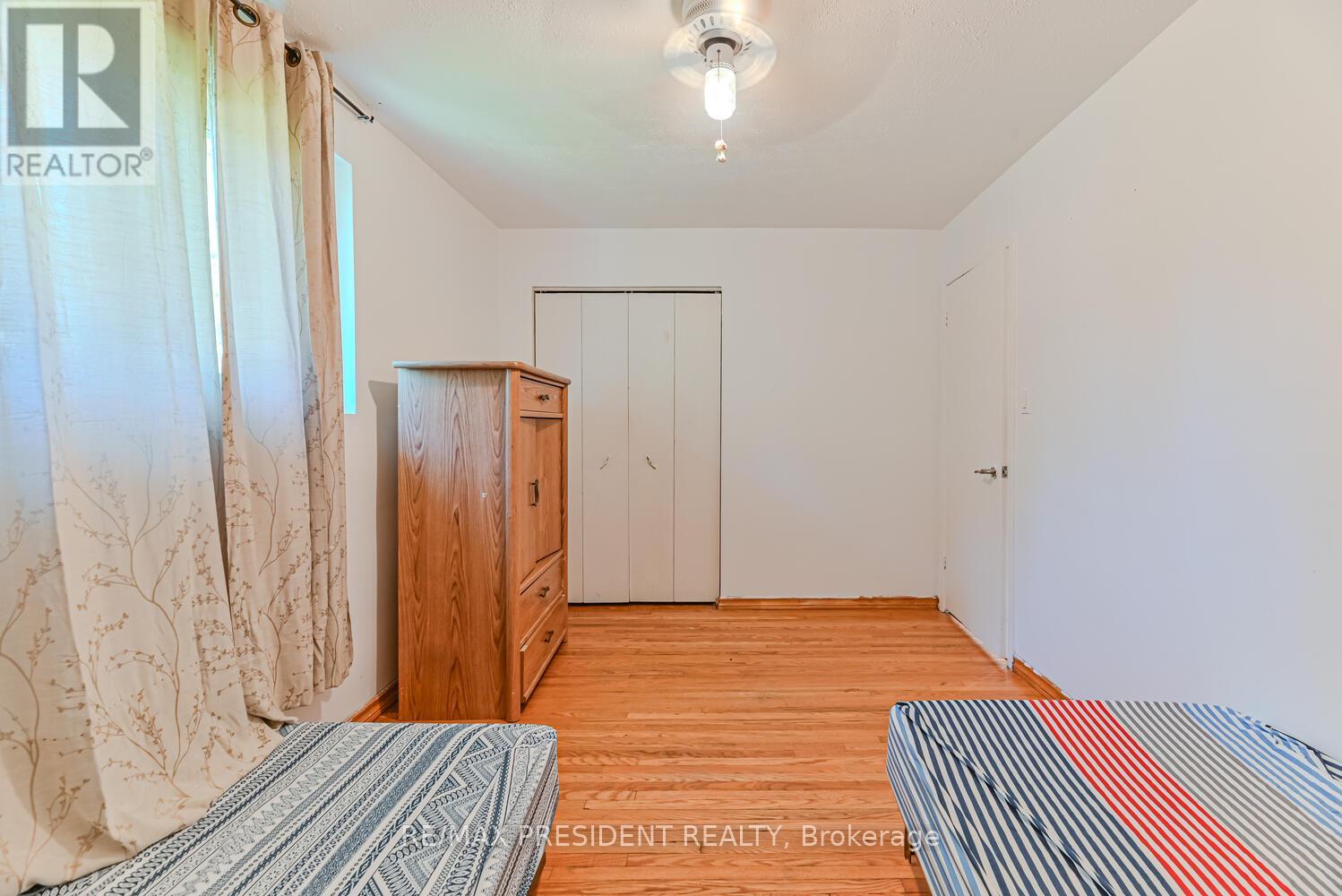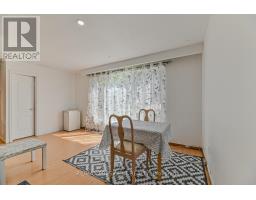14 Milkwood Avenue Toronto, Ontario M9V 1M1
$915,000
Welcome to 14 Milkwood Ave, This detached 3-level backsplit home is situated on a large lot in the heart of Etobicoke and offers an ideal blend of comfort and convenience. Boasting 3 + 2 spacious bedrooms and 4 washrooms, this property is welcoming and has been tastefully updated. The open-concept layout is perfect for family living and entertaining, with well-appointed rooms and plenty of natural light. The home is situated in a prime location, close to all amenities, and it's a short walk from Humber College, William Osler Health System, LRT Station, schools, parks, shopping, and transit. Whether you're a first-time homebuyer or an investor, this property offers great potential and value as The ideal location Attracts Quality Tenants On A Consistent Basis. (id:50886)
Property Details
| MLS® Number | W9397954 |
| Property Type | Single Family |
| Community Name | West Humber-Clairville |
| AmenitiesNearBy | Park, Place Of Worship, Public Transit, Schools |
| ParkingSpaceTotal | 4 |
| Structure | Shed |
Building
| BathroomTotal | 4 |
| BedroomsAboveGround | 3 |
| BedroomsBelowGround | 2 |
| BedroomsTotal | 5 |
| Appliances | Dishwasher, Dryer, Refrigerator, Stove, Washer, Window Coverings |
| BasementDevelopment | Finished |
| BasementType | N/a (finished) |
| ConstructionStyleAttachment | Detached |
| ConstructionStyleSplitLevel | Backsplit |
| CoolingType | Central Air Conditioning |
| ExteriorFinish | Brick |
| FlooringType | Laminate, Hardwood, Porcelain Tile |
| FoundationType | Concrete |
| HeatingFuel | Natural Gas |
| HeatingType | Forced Air |
| Type | House |
| UtilityWater | Municipal Water |
Land
| Acreage | No |
| FenceType | Fenced Yard |
| LandAmenities | Park, Place Of Worship, Public Transit, Schools |
| Sewer | Sanitary Sewer |
| SizeDepth | 110 Ft |
| SizeFrontage | 50 Ft |
| SizeIrregular | 50 X 110 Ft |
| SizeTotalText | 50 X 110 Ft |
Rooms
| Level | Type | Length | Width | Dimensions |
|---|---|---|---|---|
| Lower Level | Kitchen | 3.9 m | 2.13 m | 3.9 m x 2.13 m |
| Lower Level | Bedroom | 3.71 m | 2.44 m | 3.71 m x 2.44 m |
| Lower Level | Bedroom | 2.52 m | 2.71 m | 2.52 m x 2.71 m |
| Main Level | Living Room | 3.56 m | 3.35 m | 3.56 m x 3.35 m |
| Main Level | Dining Room | 4.91 m | 2.74 m | 4.91 m x 2.74 m |
| Main Level | Kitchen | 4.35 m | 2.46 m | 4.35 m x 2.46 m |
| Upper Level | Primary Bedroom | 4.14 m | 2.86 m | 4.14 m x 2.86 m |
| Upper Level | Bedroom | 4.05 m | 2.77 m | 4.05 m x 2.77 m |
| Upper Level | Bedroom | 2.83 m | 2.85 m | 2.83 m x 2.85 m |
Interested?
Contact us for more information
Harman Sekhon
Broker
80 Maritime Ontario Blvd #246
Brampton, Ontario L6S 0E7
Raj Sekhon
Broker
80 Maritime Ontario Blvd #246
Brampton, Ontario L6S 0E7



































































