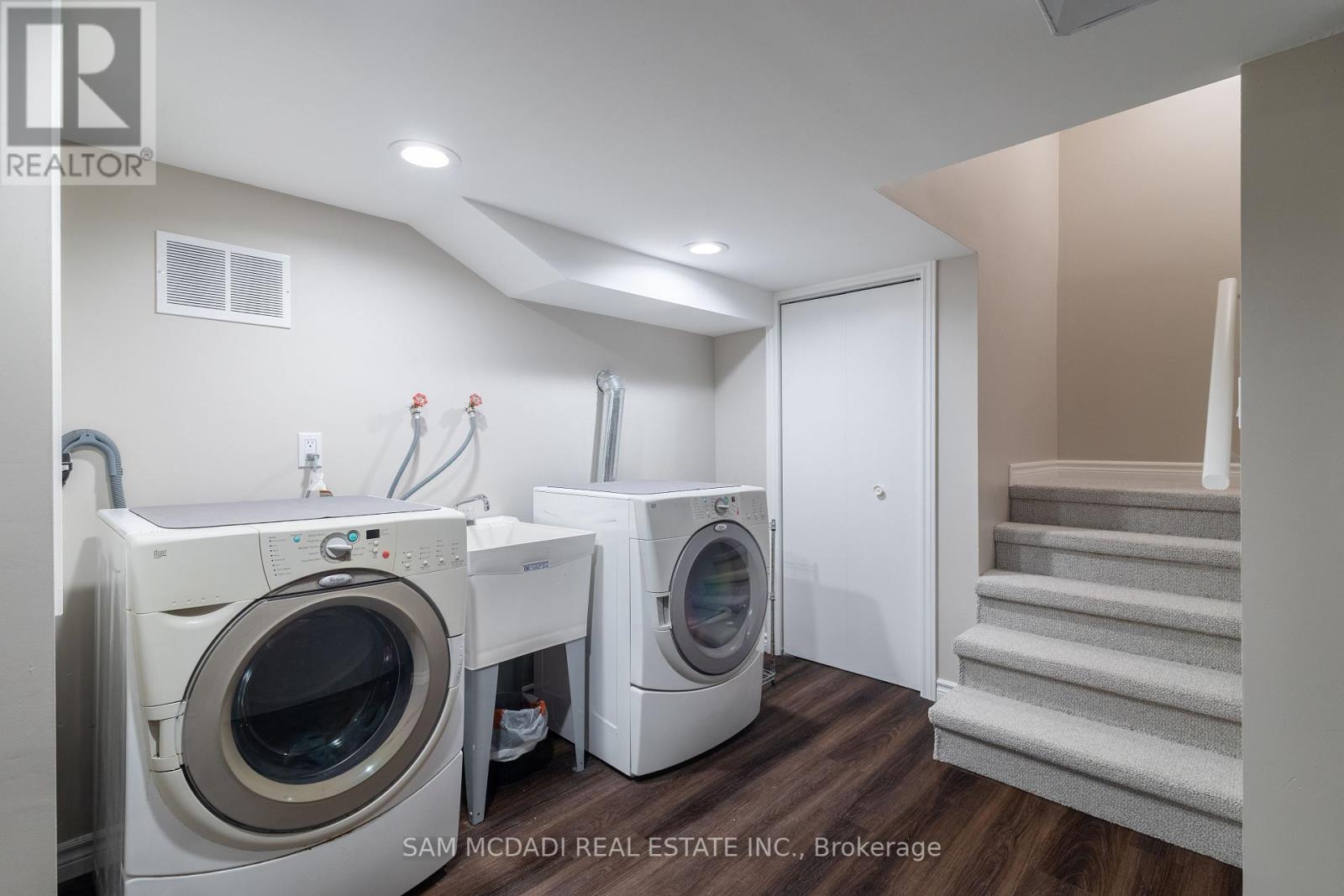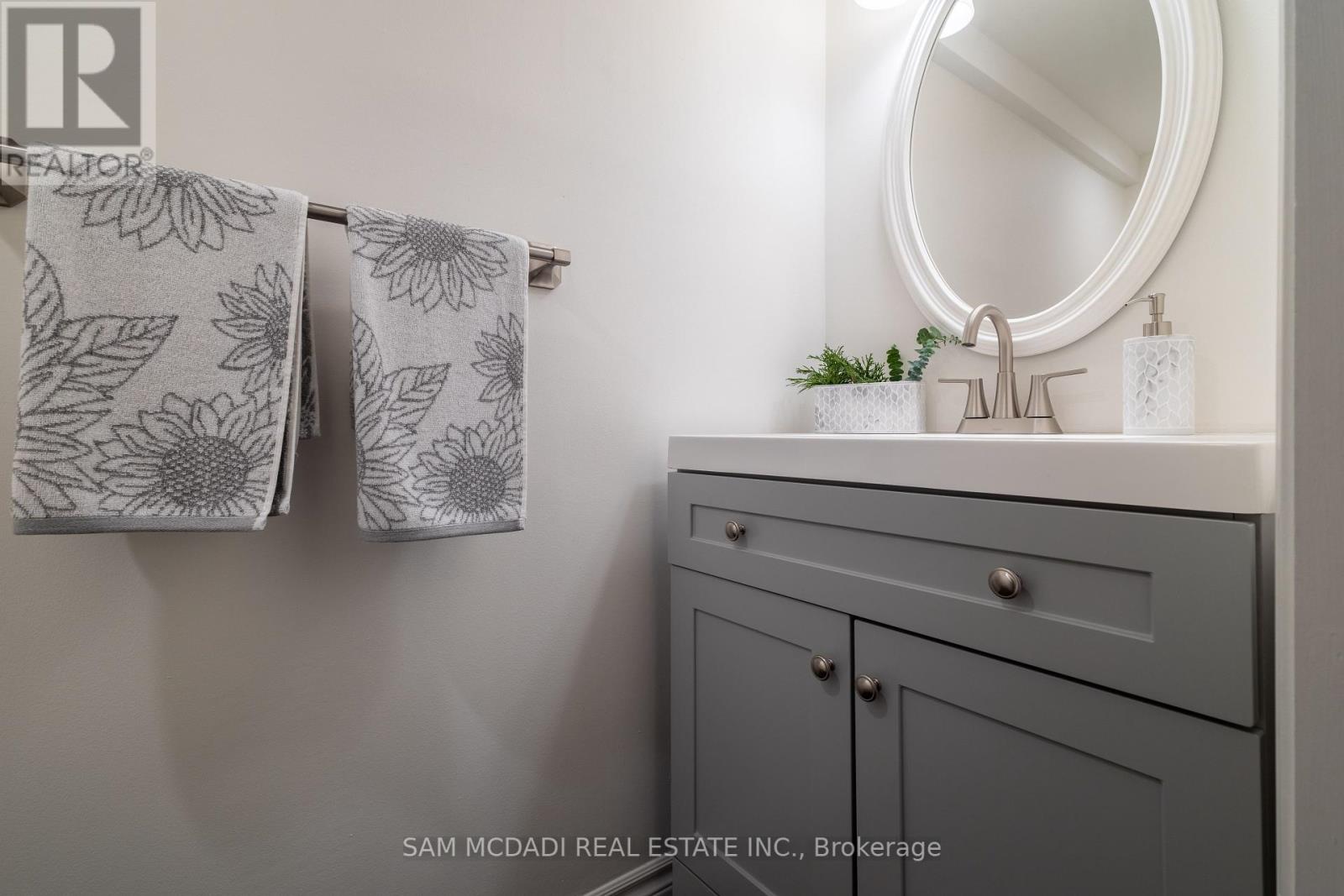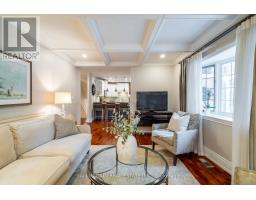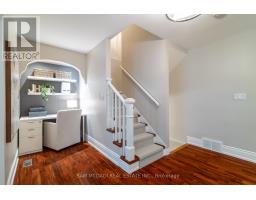62 Minnewawa Road Mississauga, Ontario L5G 1C7
$1,849,000
Stunning 3+1 bedroom, 4 bath home nestled in the heart of Port Credit which boasts beautiful updates to offer both elegance and comfort! The functional layout allows for formal living spaces while maintaining an open concept feel. The main level boasts a cozy living room with wood burning fireplace, kitchen with stainless steel appliances, granite countertops, and a breakfast bar which overlooks the formal dining room. Cute main floor office nook, bedroom with updated windows, and updated 4 pc bathroom. Stunning cathedral ceilings in the family room along with multiple windows and a freshly painted neutral interior provides a spacious and airy feel to the entire main floor! The second level boasts the primary suite with it's updated ensuite bathroom and spacious walk-in closet as well as the second bedroom with its easy access to the newly renovated main bathroom. Basement with new LVT flooring, large rec room,bonus room,furnace room and renovated 2 pc bathroom. Large backyard features a new deck with gas line for summer BBQ's. The detached 2 garage is heated and has a second floor for storage.Child friendly dead end street. Short walk to the waterfront trail,schools, Hiawatha park and the lake! An absolute must to view This one checks all the boxes! (id:50886)
Property Details
| MLS® Number | W9397777 |
| Property Type | Single Family |
| Community Name | Port Credit |
| AmenitiesNearBy | Public Transit, Schools, Park |
| ParkingSpaceTotal | 8 |
| Structure | Deck |
Building
| BathroomTotal | 4 |
| BedroomsAboveGround | 3 |
| BedroomsBelowGround | 1 |
| BedroomsTotal | 4 |
| Appliances | Water Heater, Water Heater - Tankless, Dishwasher, Dryer, Garage Door Opener, Microwave, Refrigerator, Stove, Washer, Window Coverings |
| BasementDevelopment | Finished |
| BasementType | N/a (finished) |
| ConstructionStyleAttachment | Detached |
| CoolingType | Central Air Conditioning |
| ExteriorFinish | Wood, Stucco |
| FireplacePresent | Yes |
| FlooringType | Hardwood, Vinyl, Ceramic |
| FoundationType | Block |
| HalfBathTotal | 1 |
| HeatingFuel | Natural Gas |
| HeatingType | Forced Air |
| StoriesTotal | 2 |
| Type | House |
| UtilityWater | Municipal Water |
Parking
| Detached Garage |
Land
| Acreage | No |
| LandAmenities | Public Transit, Schools, Park |
| Sewer | Sanitary Sewer |
| SizeDepth | 140 Ft |
| SizeFrontage | 57 Ft |
| SizeIrregular | 57 X 140 Ft |
| SizeTotalText | 57 X 140 Ft |
| SurfaceWater | Lake/pond |
Rooms
| Level | Type | Length | Width | Dimensions |
|---|---|---|---|---|
| Second Level | Primary Bedroom | 5.75 m | 3.8 m | 5.75 m x 3.8 m |
| Second Level | Bedroom 2 | 4.22 m | 5.33 m | 4.22 m x 5.33 m |
| Basement | Recreational, Games Room | 3.47 m | 6.73 m | 3.47 m x 6.73 m |
| Basement | Bedroom | 3.4 m | 3.41 m | 3.4 m x 3.41 m |
| Main Level | Living Room | 5.69 m | 3.54 m | 5.69 m x 3.54 m |
| Main Level | Dining Room | 3.19 m | 3.5 m | 3.19 m x 3.5 m |
| Main Level | Kitchen | 3.69 m | 4.81 m | 3.69 m x 4.81 m |
| Main Level | Office | 1.46 m | 1.72 m | 1.46 m x 1.72 m |
| Main Level | Family Room | 4.97 m | 6.88 m | 4.97 m x 6.88 m |
| Main Level | Bedroom | 3.51 m | 3.82 m | 3.51 m x 3.82 m |
https://www.realtor.ca/real-estate/27546913/62-minnewawa-road-mississauga-port-credit-port-credit
Interested?
Contact us for more information
Sam Allan Mcdadi
Salesperson
110 - 5805 Whittle Rd
Mississauga, Ontario L4Z 2J1
Shannon Bowen
Salesperson
110 - 5805 Whittle Rd
Mississauga, Ontario L4Z 2J1





























































