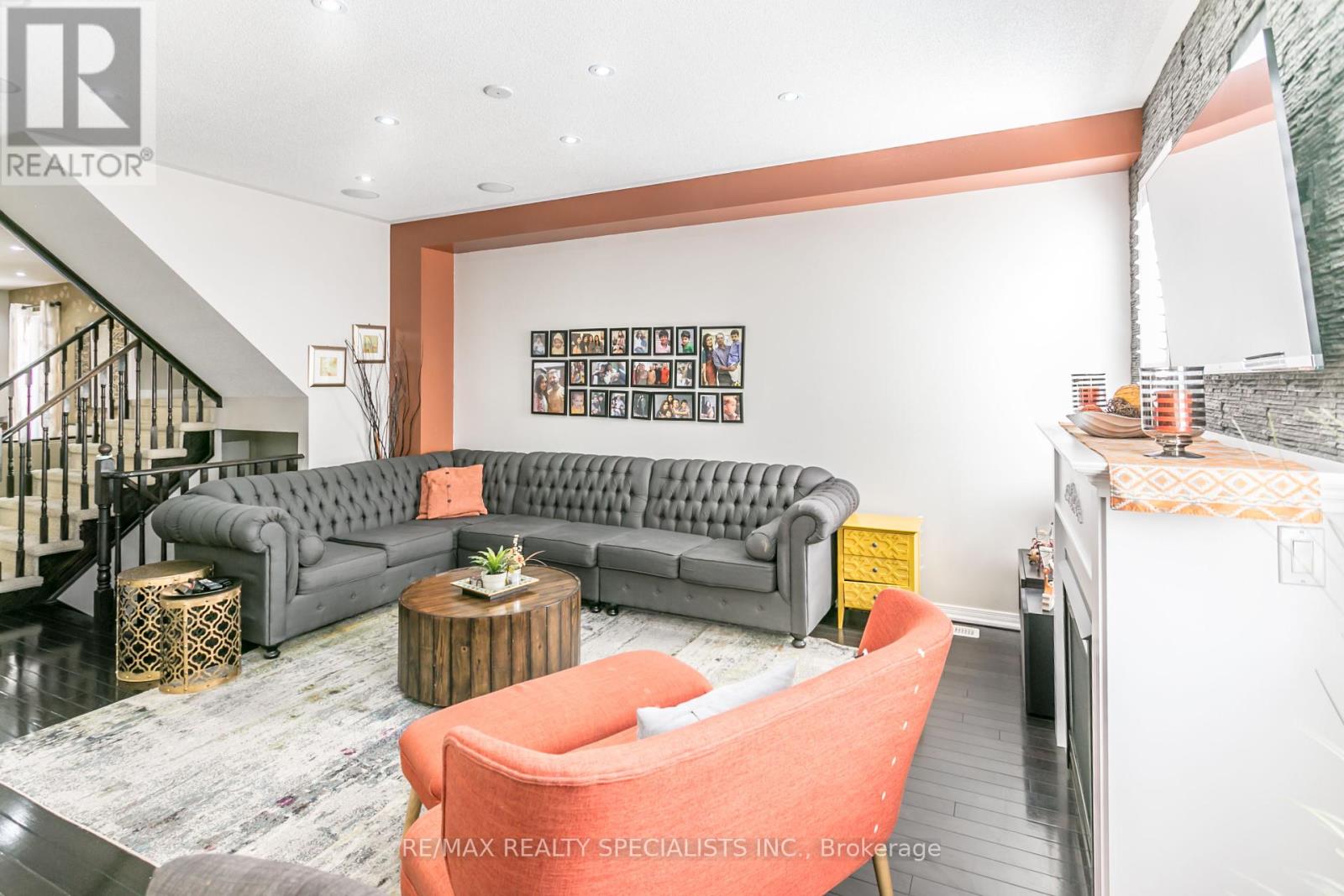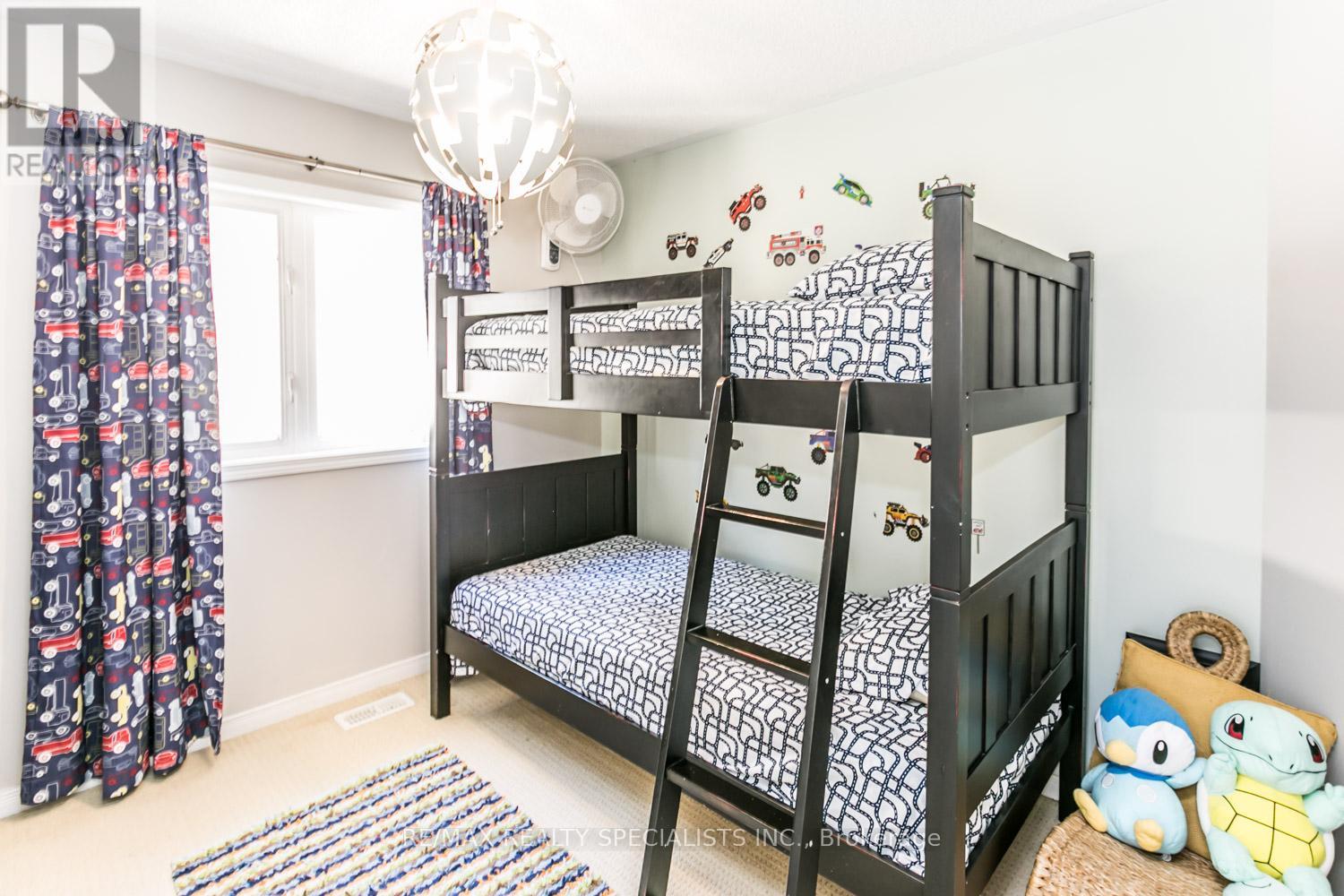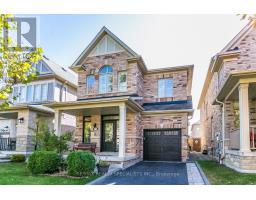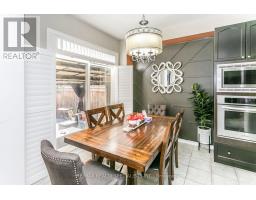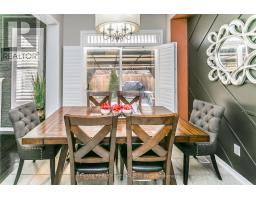1579 Edgecroft Drive Pickering, Ontario L1X 0B6
$1,049,900
Absolutely Gorgeous, Detached Home In The Community of Duffin Heights, 4 Bedrooms With Newly Finished Basement, The Basement Was Designed With A Second Unit In Mind, Built With All Plumbing And City Approved Electrical Work For The Possible Second Unit. The Basement Has One Bedroom, One Office, Recreation Room and a 3 Pc Bathroom, 9 Feet Ceiling and Pot Lights in Living and Family Room, Primary Bedroom Features a 6 Pc Ensuite and a Large W/I Closet. Kitchen With Stainless Steel Appliances, Backsplash, Granite Counter, Breakfast/Dining Walks out to a Private Backyard. Garage Access from Inside, No Sidewalk, 3 Cars Parking, Excellent Location, Close to All Amenities, Shopping, Restaurants, Highways, Move-in-Condition, A Must See Property! (id:50886)
Property Details
| MLS® Number | E10417811 |
| Property Type | Single Family |
| Community Name | Duffin Heights |
| AmenitiesNearBy | Park, Public Transit |
| ParkingSpaceTotal | 3 |
Building
| BathroomTotal | 4 |
| BedroomsAboveGround | 4 |
| BedroomsBelowGround | 1 |
| BedroomsTotal | 5 |
| Appliances | Dishwasher, Dryer, Microwave, Oven, Refrigerator, Stove, Washer, Window Coverings |
| BasementDevelopment | Finished |
| BasementType | N/a (finished) |
| ConstructionStyleAttachment | Detached |
| CoolingType | Central Air Conditioning |
| ExteriorFinish | Brick |
| FireplacePresent | Yes |
| FlooringType | Hardwood, Carpeted, Tile |
| FoundationType | Unknown |
| HalfBathTotal | 1 |
| HeatingFuel | Natural Gas |
| HeatingType | Forced Air |
| StoriesTotal | 2 |
| SizeInterior | 1999.983 - 2499.9795 Sqft |
| Type | House |
| UtilityWater | Municipal Water |
Parking
| Attached Garage |
Land
| Acreage | No |
| LandAmenities | Park, Public Transit |
| Sewer | Sanitary Sewer |
| SizeDepth | 88 Ft ,7 In |
| SizeFrontage | 30 Ft |
| SizeIrregular | 30 X 88.6 Ft |
| SizeTotalText | 30 X 88.6 Ft |
Rooms
| Level | Type | Length | Width | Dimensions |
|---|---|---|---|---|
| Second Level | Primary Bedroom | 5.18 m | 4.03 m | 5.18 m x 4.03 m |
| Second Level | Bedroom 2 | 3.68 m | 3.3 m | 3.68 m x 3.3 m |
| Second Level | Bedroom 3 | 3.67 m | 3.14 m | 3.67 m x 3.14 m |
| Second Level | Bedroom 4 | 3.12 m | 3.04 m | 3.12 m x 3.04 m |
| Basement | Office | 3.33 m | 3.25 m | 3.33 m x 3.25 m |
| Basement | Recreational, Games Room | 4.41 m | 4.37 m | 4.41 m x 4.37 m |
| Basement | Bedroom 5 | 3.32 m | 2.81 m | 3.32 m x 2.81 m |
| Main Level | Living Room | 5.39 m | 3.63 m | 5.39 m x 3.63 m |
| Main Level | Dining Room | 5.39 m | 3.63 m | 5.39 m x 3.63 m |
| Main Level | Family Room | 4.82 m | 3.63 m | 4.82 m x 3.63 m |
| Main Level | Kitchen | 3.99 m | 2.11 m | 3.99 m x 2.11 m |
| Main Level | Eating Area | 2.09 m | 2.89 m | 2.09 m x 2.89 m |
Interested?
Contact us for more information
Naeem Wali
Salesperson
6850 Millcreek Drive
Mississauga, Ontario L5N 4J9









