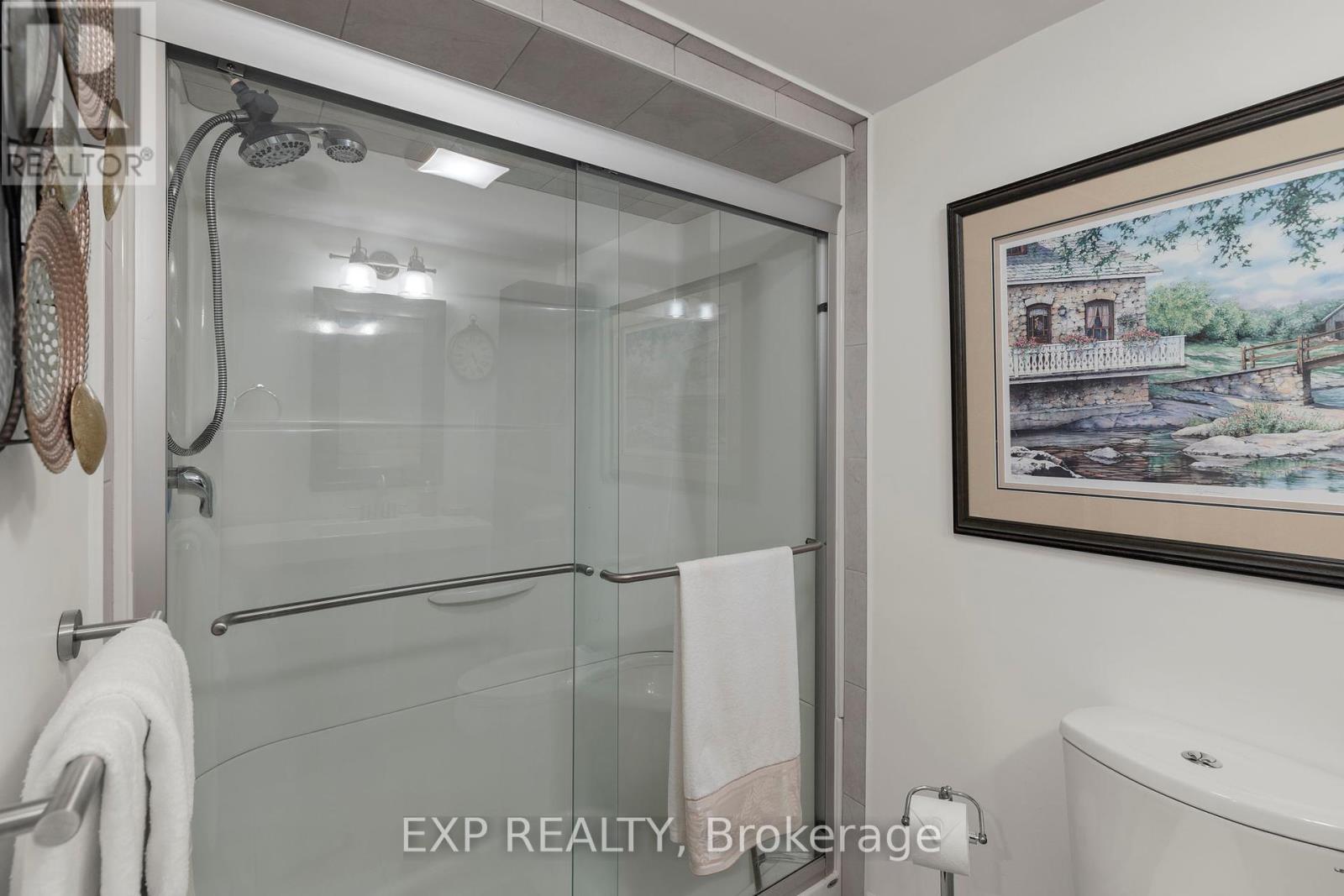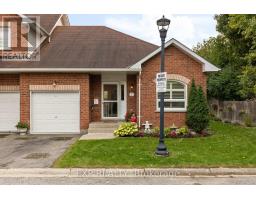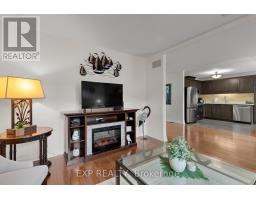7 - 318 Little Avenue Barrie, Ontario L4N 2Z6
$699,999Maintenance, Parking
$459.44 Monthly
Maintenance, Parking
$459.44 MonthlyThis charming end-unit bungalow offers comfort and low-maintenance living. Upon entering, the tiled entryway with a coat closet and overhead pot lights sets a welcoming tone, while the freshly painted hand rail and banisters add a modern touch. The open-concept living and dining area is enhanced by hardwood flooring and California shutters. The kitchen features rich-toned cabinetry, a tiled backsplash, a dual sink with a gooseneck faucet, and crown moulding. Recently upgraded with quartz countertops and a new under-mounted stainless steel sink (2024), the kitchen flows effortlessly into the dining area, which leads to the deck through sliding glass doors. The spacious living room includes a ceiling fan and a rear-facing window with California shutters.The primary bedroom is equipped with a ceiling fan and California shutters, while the updated bathroom boasts a modern quartz-topped vanity, along with a combined shower and bathtub. The fully finished basement offers additional living space, including a recreation room, a spare bedroom, laundry room with ample storage, and a 3-piece bathroom. Updated smoke detectors and pot lights were installed 2 years ago, adding safety and modern lighting.Ideally located in Barrie's south end near walking trails, amenities, Barries waterfront, and the GO Station, this home offers a peaceful yet convenient lifestyle. The backyard, with partial fencing, a stone patio, and upgraded landscaping including flower beds and hanging baskets, creates a perfect outdoor retreat. Monthly fees cover snow removal, lawn care, exterior window cleaning, roof maintenance, and insurance for easy living.Modern features include an over-the-range microwave, a new dishwasher (Sept 2024), a washer and dryer (2022), ceiling fans, and an electric garage door opener with two remotes. This well-maintained home offers an excellent opportunity to enjoy comfort and convenience in Barries desirable south end. **** EXTRAS **** Included in Monthly Fees: Monthly fees include: Snow removal, grass cutting and trimming, cleaning gutters, cleaning of outside windows, roof repairs and any exterior repairs, insurance. (id:50886)
Property Details
| MLS® Number | S9398531 |
| Property Type | Single Family |
| Community Name | Painswick North |
| AmenitiesNearBy | Park, Public Transit, Schools |
| CommunityFeatures | Pet Restrictions |
| EquipmentType | Water Heater |
| ParkingSpaceTotal | 2 |
| RentalEquipmentType | Water Heater |
| Structure | Patio(s), Deck |
Building
| BathroomTotal | 2 |
| BedroomsAboveGround | 1 |
| BedroomsBelowGround | 1 |
| BedroomsTotal | 2 |
| Appliances | Garage Door Opener Remote(s), Water Heater, Dishwasher, Dryer, Freezer, Garage Door Opener, Microwave, Refrigerator, Stove, Washer, Window Coverings |
| ArchitecturalStyle | Bungalow |
| BasementDevelopment | Finished |
| BasementType | Full (finished) |
| CoolingType | Central Air Conditioning |
| ExteriorFinish | Brick |
| FireProtection | Smoke Detectors |
| FlooringType | Tile |
| HeatingFuel | Natural Gas |
| HeatingType | Forced Air |
| StoriesTotal | 1 |
| SizeInterior | 899.9921 - 998.9921 Sqft |
| Type | Row / Townhouse |
Parking
| Garage |
Land
| Acreage | No |
| LandAmenities | Park, Public Transit, Schools |
| LandscapeFeatures | Landscaped |
| ZoningDescription | Nl3 |
Rooms
| Level | Type | Length | Width | Dimensions |
|---|---|---|---|---|
| Basement | Recreational, Games Room | 5.77 m | 5.57 m | 5.77 m x 5.57 m |
| Basement | Bedroom | 3.76 m | 3.61 m | 3.76 m x 3.61 m |
| Basement | Laundry Room | 3.14 m | 3.11 m | 3.14 m x 3.11 m |
| Basement | Other | 2.81 m | 2.81 m x Measurements not available | |
| Basement | Utility Room | 3.12 m | 1.49 m | 3.12 m x 1.49 m |
| Main Level | Kitchen | 3.05 m | 2.85 m | 3.05 m x 2.85 m |
| Main Level | Dining Room | 3.05 m | 2.36 m | 3.05 m x 2.36 m |
| Main Level | Living Room | 5.87 m | 4.19 m | 5.87 m x 4.19 m |
| Main Level | Bedroom | 4.31 m | 3 m | 4.31 m x 3 m |
Interested?
Contact us for more information
Spencer-Kaleb Yankowski
Broker
4711 Yonge St 10/flr Ste B
Toronto, Ontario M2N 6K8

































































