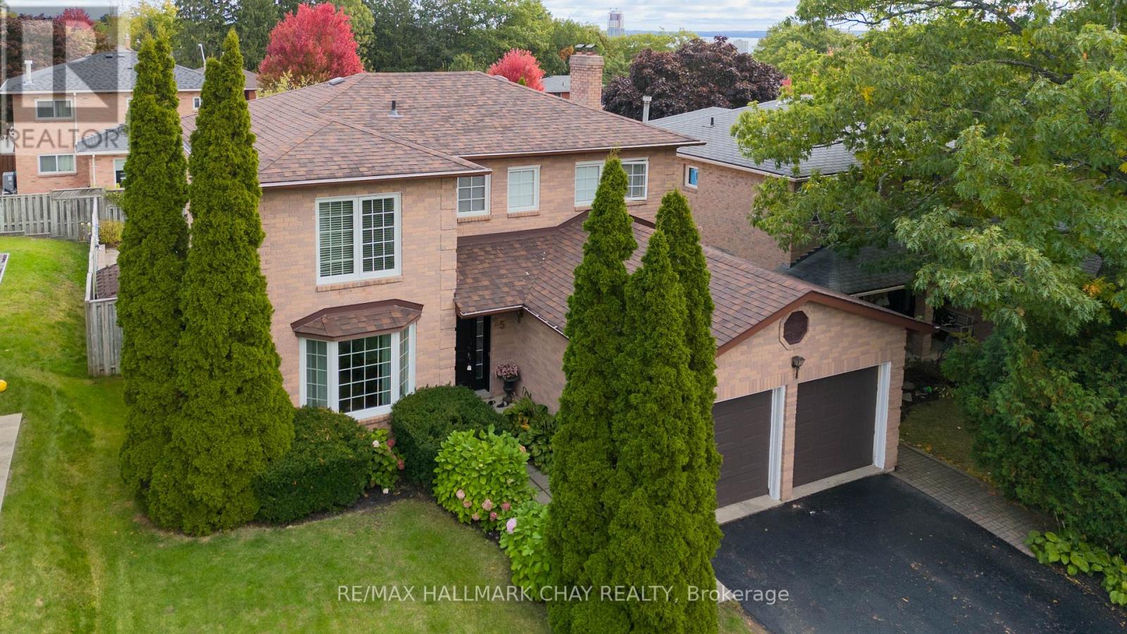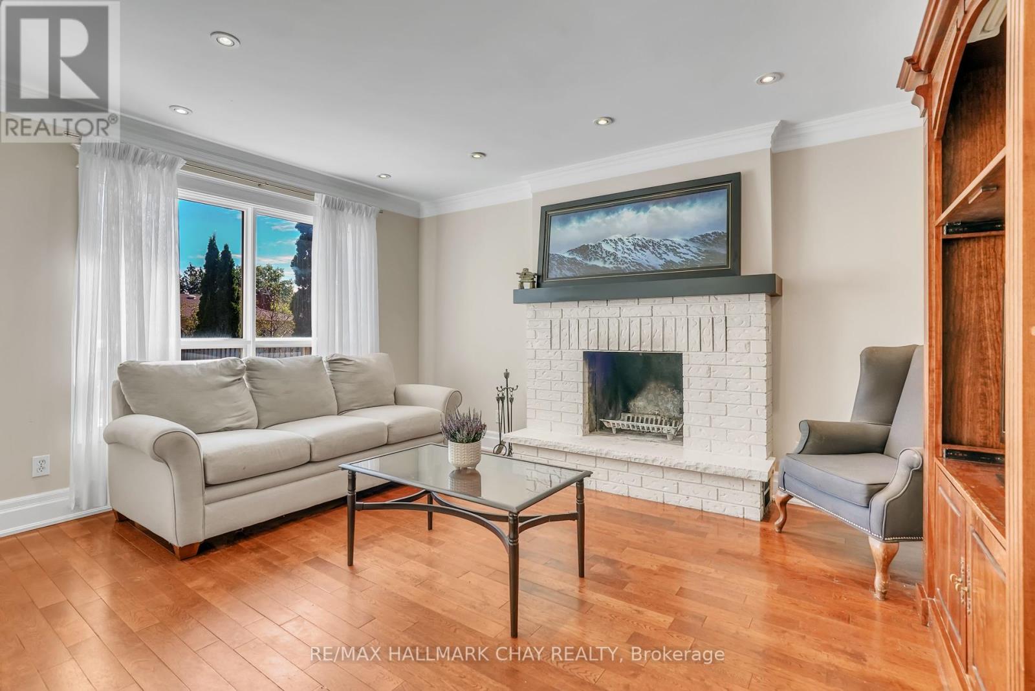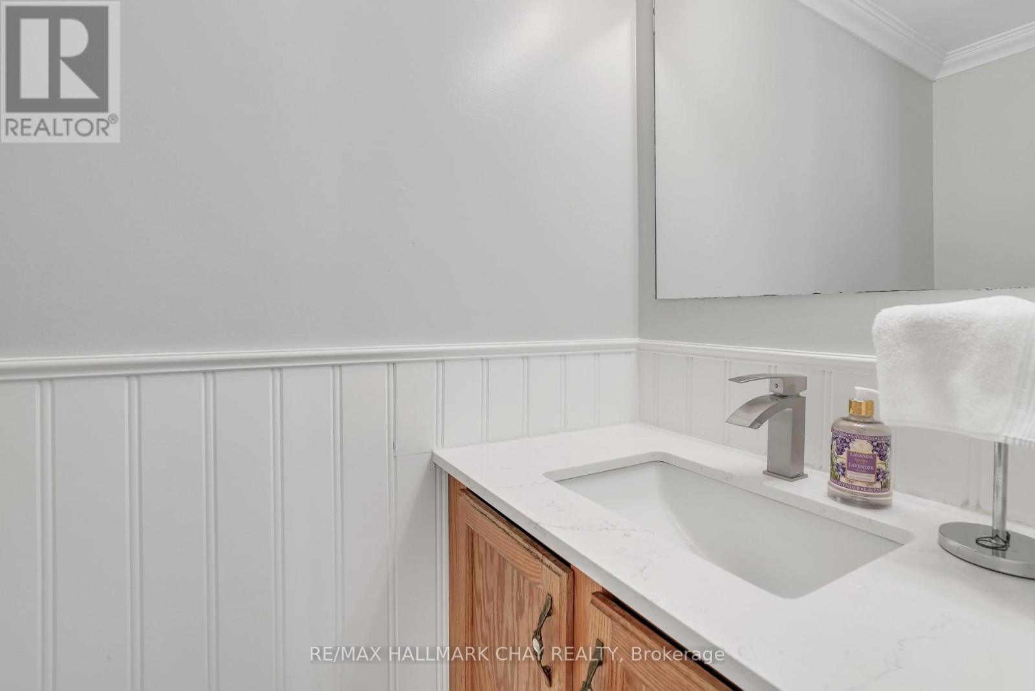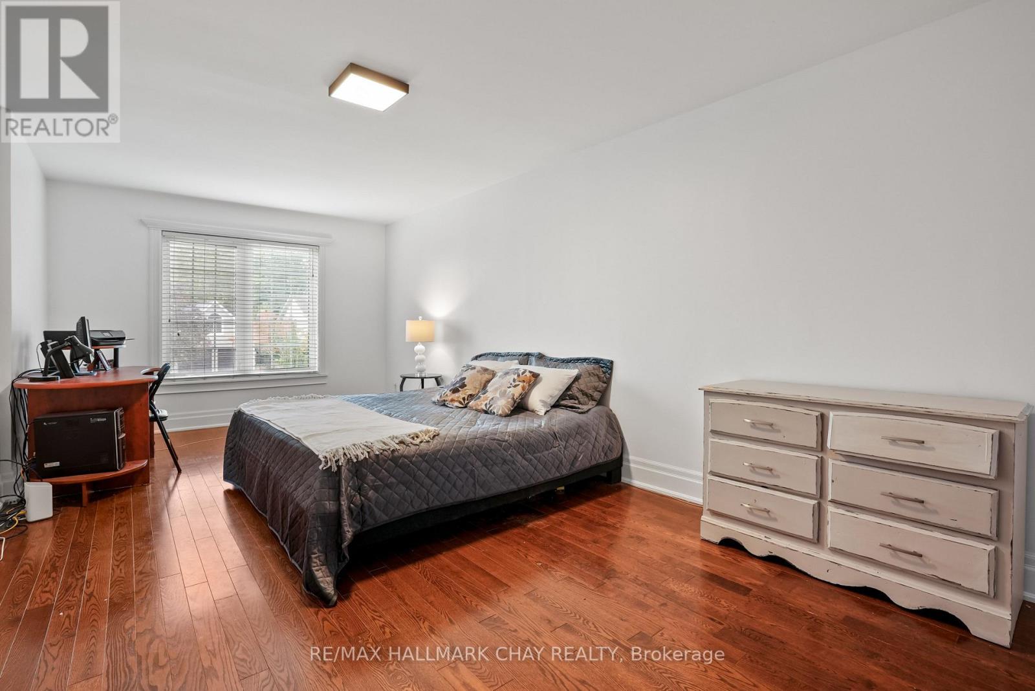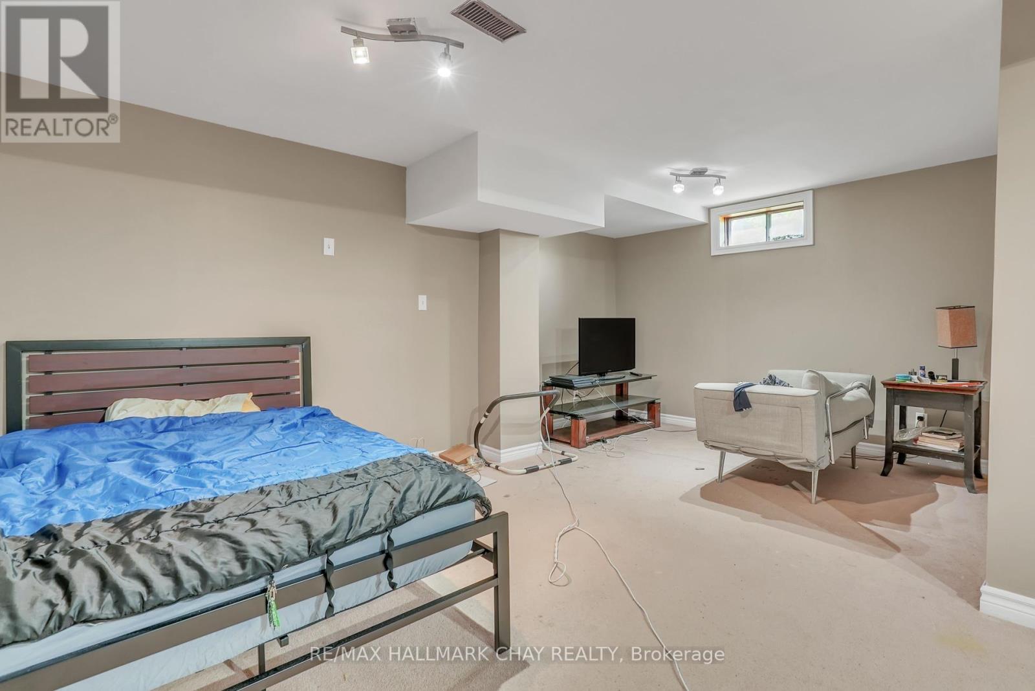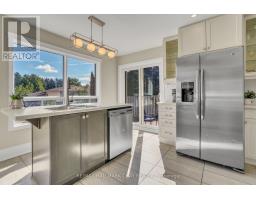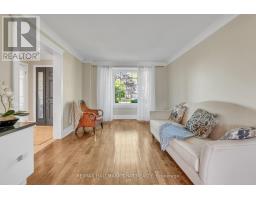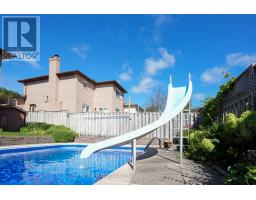25 Keats Drive Barrie, Ontario L4N 6C9
$849,900
This beautifully maintained, bright, and spacious, 4 bedroom home with over 2,400 sq ft of finished living space is ideally situated on a large landscaped lot, in Barries North West! Located only steps from parks &schools, & minutes from shopping, dining & major commuter routes. The backyard will wow you with its show-stopping in-ground pool, landscaping with tiered stone patio, the perfect space for entertaining with the tranquility of the pool and low-maintenance perennial gardens. This spacious home offers a formal living & dining room with hardwood floors, updated eat-in kitchen with a great breakfast area with sliding door walk-out and convenient island with panoramic views of the pool from the wall of windows. Adjacent to the kitchen is the family room with fireplace. The main floor also features a convenient powder room, laundry & mudroom with side yard entry. Upstairs you'll find a primary suite with an updated ensuite and walk-in closet, 3 additional bedrooms as well as an updated 4pc bath. The lower level includes an expansive rec room, cold cellar, and large storage/utility room. The updates are extensive in this great home with hardwood floors throughout, fresh paint, updated kitchen, baths, updated light fixtures, crown moulding, and ceramic tiles. The curb appeal is bar none with this home. This fantastic home is an absolute can't miss, book your showing today! (id:50886)
Property Details
| MLS® Number | S9397823 |
| Property Type | Single Family |
| Community Name | Letitia Heights |
| AmenitiesNearBy | Park, Place Of Worship, Public Transit, Schools |
| EquipmentType | Water Heater |
| ParkingSpaceTotal | 6 |
| PoolType | Inground Pool |
| RentalEquipmentType | Water Heater |
| Structure | Patio(s), Porch |
Building
| BathroomTotal | 3 |
| BedroomsAboveGround | 4 |
| BedroomsTotal | 4 |
| Amenities | Fireplace(s) |
| Appliances | Garage Door Opener Remote(s), Dishwasher, Dryer, Refrigerator, Stove, Washer |
| BasementDevelopment | Partially Finished |
| BasementType | Full (partially Finished) |
| ConstructionStyleAttachment | Detached |
| CoolingType | Central Air Conditioning |
| ExteriorFinish | Brick |
| FireplacePresent | Yes |
| FireplaceTotal | 1 |
| FlooringType | Hardwood |
| FoundationType | Concrete |
| HalfBathTotal | 1 |
| HeatingFuel | Natural Gas |
| HeatingType | Forced Air |
| StoriesTotal | 2 |
| SizeInterior | 1499.9875 - 1999.983 Sqft |
| Type | House |
| UtilityWater | Municipal Water |
Parking
| Attached Garage |
Land
| Acreage | No |
| FenceType | Fenced Yard |
| LandAmenities | Park, Place Of Worship, Public Transit, Schools |
| LandscapeFeatures | Landscaped |
| Sewer | Sanitary Sewer |
| SizeDepth | 110 Ft |
| SizeFrontage | 53 Ft ,7 In |
| SizeIrregular | 53.6 X 110 Ft ; As Per Geo |
| SizeTotalText | 53.6 X 110 Ft ; As Per Geo |
| ZoningDescription | R2 |
Rooms
| Level | Type | Length | Width | Dimensions |
|---|---|---|---|---|
| Second Level | Primary Bedroom | 6.65 m | 3.35 m | 6.65 m x 3.35 m |
| Second Level | Bedroom | 4.04 m | 2.92 m | 4.04 m x 2.92 m |
| Second Level | Bedroom | 3.28 m | 3.05 m | 3.28 m x 3.05 m |
| Second Level | Bedroom | 3.17 m | 3 m | 3.17 m x 3 m |
| Lower Level | Recreational, Games Room | 9.04 m | 6.65 m | 9.04 m x 6.65 m |
| Main Level | Living Room | 5.28 m | 3.35 m | 5.28 m x 3.35 m |
| Main Level | Dining Room | 3.71 m | 3.33 m | 3.71 m x 3.33 m |
| Main Level | Kitchen | 5.11 m | 3.51 m | 5.11 m x 3.51 m |
| Main Level | Family Room | 4.7 m | 3.89 m | 4.7 m x 3.89 m |
| Main Level | Laundry Room | 2.29 m | 2.08 m | 2.29 m x 2.08 m |
https://www.realtor.ca/real-estate/27546809/25-keats-drive-barrie-letitia-heights-letitia-heights
Interested?
Contact us for more information
Brian Fockler
Salesperson
218 Bayfield St, 100078 & 100431
Barrie, Ontario L4M 3B6

