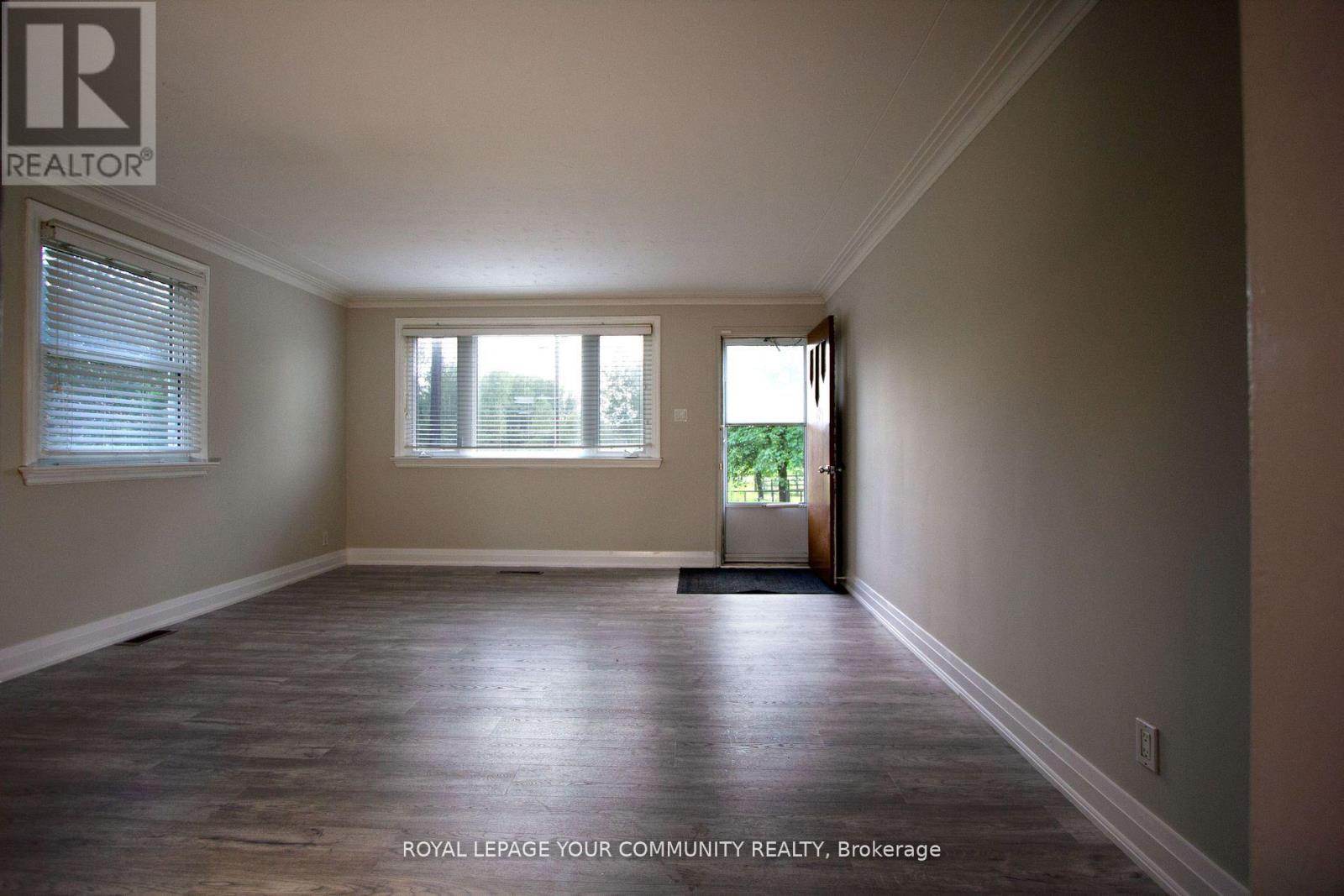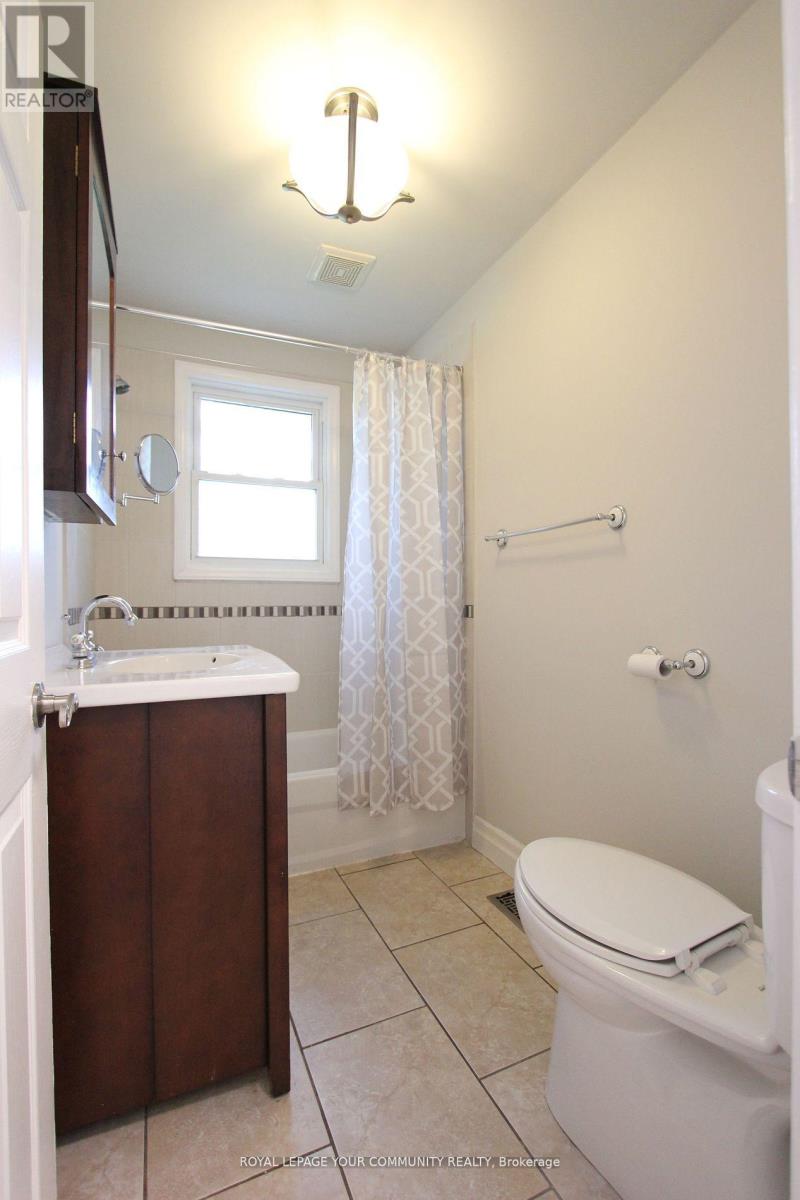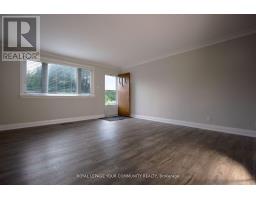3 Bedroom
1 Bathroom
1099.9909 - 1499.9875 sqft
Bungalow
Central Air Conditioning
Forced Air
$2,800 Monthly
Enjoy Green Oasis On This Extra-Deep, 53ft. X 825ft. Lot Backing Onto Green Space. This 3 Bedroom Renovated Bungalow Features A Spacious Kitchen With New Cabinets, Granite Counters, Stainless Steel Appliances And Reverse Osmosis System. New Vinyl Flooring Throughout. A Spacious Dining Room Includes A Walk-Out To A Ne Deck (2022). The Large Living Room Overlooks The Front Yard. Huge Dining Room With Walk-Out To New Deck. Convenient Ensuite Landry (Stackable Washer & Dryer). 4 Pc Bathroom Is Well-Appointed. Oversized, Insulated Detached 2 Car Garage/Workshop Provides Ample Space For All The Toys. Enjoy The Peace & Quiet Of Country Living While Being Minutes Away From Costco, Upper Canada Mall, Multiple Restaurants And Other Great Amenities. **** EXTRAS **** Newly Drilled Well Helps To Save On Water Bills. (id:50886)
Property Details
|
MLS® Number
|
N9398511 |
|
Property Type
|
Single Family |
|
Community Name
|
Holland Landing |
|
CommunityFeatures
|
School Bus |
|
Features
|
Conservation/green Belt, Carpet Free |
|
ParkingSpaceTotal
|
5 |
Building
|
BathroomTotal
|
1 |
|
BedroomsAboveGround
|
3 |
|
BedroomsTotal
|
3 |
|
Appliances
|
Water Heater, Dishwasher, Dryer, Range, Refrigerator, Stove, Washer |
|
ArchitecturalStyle
|
Bungalow |
|
ConstructionStyleAttachment
|
Detached |
|
CoolingType
|
Central Air Conditioning |
|
ExteriorFinish
|
Aluminum Siding |
|
FlooringType
|
Vinyl, Ceramic |
|
FoundationType
|
Concrete |
|
HeatingFuel
|
Natural Gas |
|
HeatingType
|
Forced Air |
|
StoriesTotal
|
1 |
|
SizeInterior
|
1099.9909 - 1499.9875 Sqft |
|
Type
|
House |
Parking
Land
|
Acreage
|
No |
|
FenceType
|
Fenced Yard |
|
Sewer
|
Septic System |
|
SizeDepth
|
825 Ft |
|
SizeFrontage
|
53 Ft |
|
SizeIrregular
|
53 X 825 Ft ; Regular |
|
SizeTotalText
|
53 X 825 Ft ; Regular|1/2 - 1.99 Acres |
Rooms
| Level |
Type |
Length |
Width |
Dimensions |
|
Main Level |
Living Room |
5.1 m |
4.32 m |
5.1 m x 4.32 m |
|
Main Level |
Kitchen |
5.25 m |
3.64 m |
5.25 m x 3.64 m |
|
Main Level |
Dining Room |
4.98 m |
3.41 m |
4.98 m x 3.41 m |
|
Main Level |
Primary Bedroom |
3.91 m |
3.5 m |
3.91 m x 3.5 m |
|
Main Level |
Bedroom 2 |
3.42 m |
3.18 m |
3.42 m x 3.18 m |
|
Main Level |
Bedroom 3 |
2.47 m |
3.3 m |
2.47 m x 3.3 m |
|
Main Level |
Bathroom |
2.57 m |
1.03 m |
2.57 m x 1.03 m |
Utilities
https://www.realtor.ca/real-estate/27546778/main-fl-20151-bathurst-street-east-gwillimbury-holland-landing-holland-landing

































































