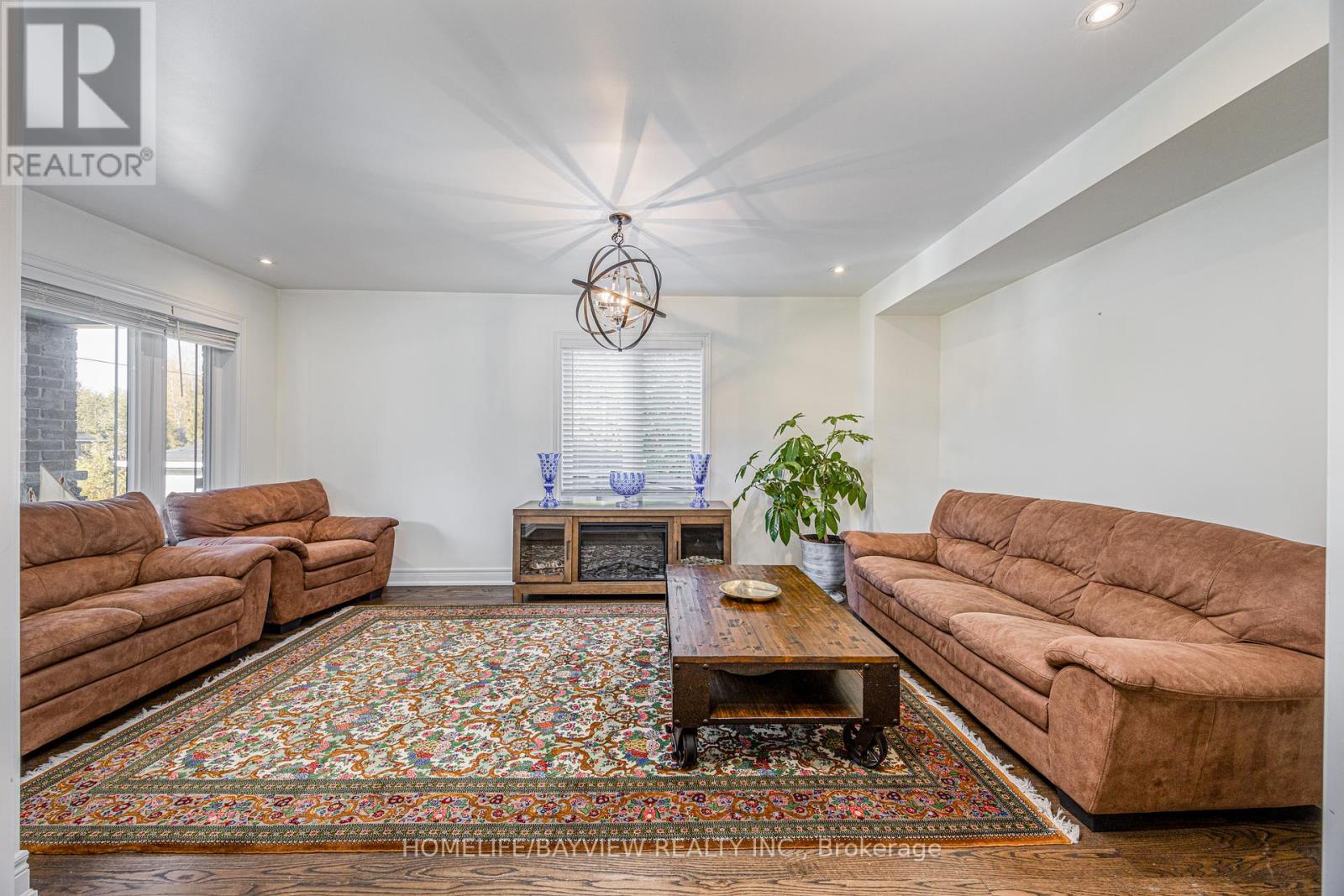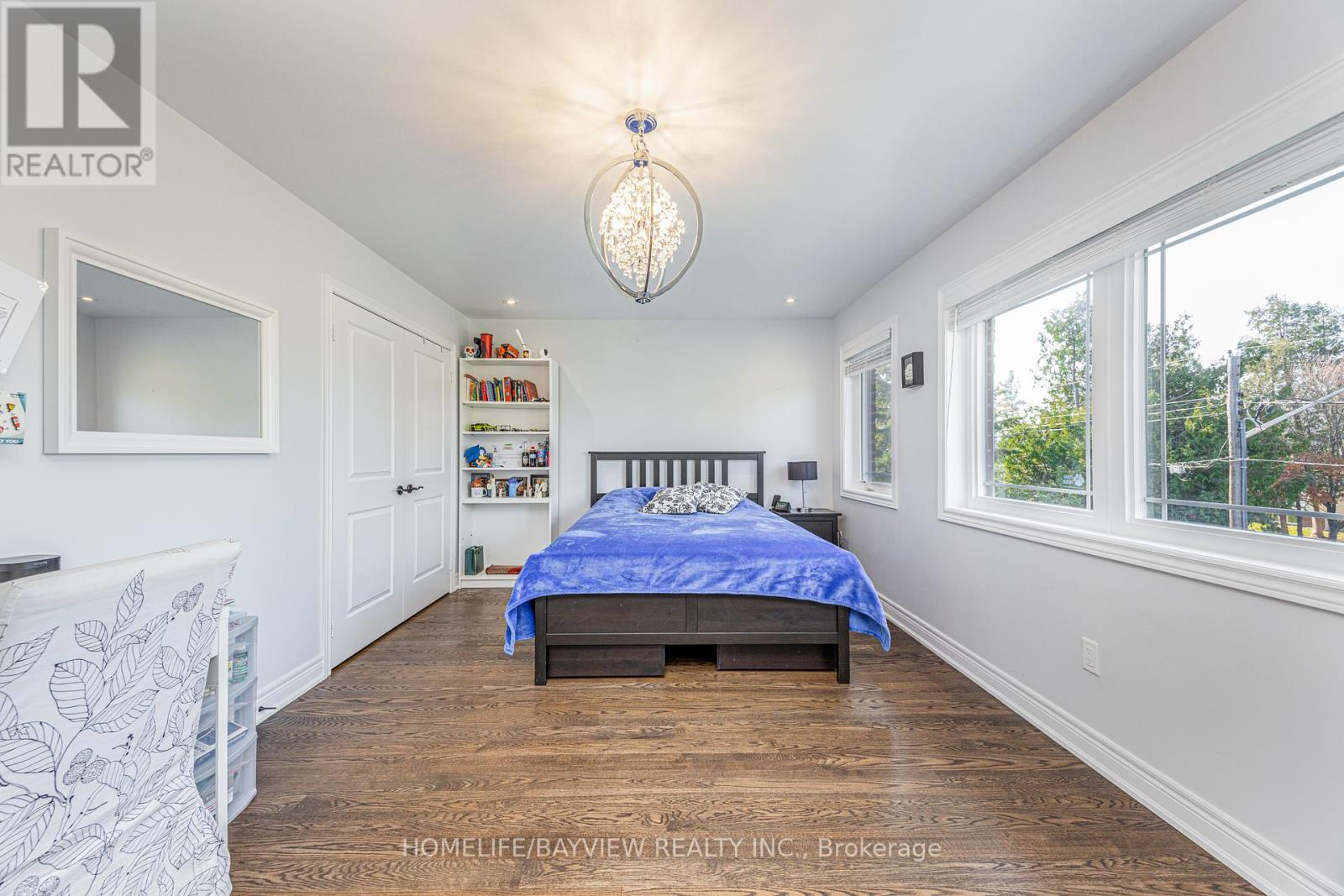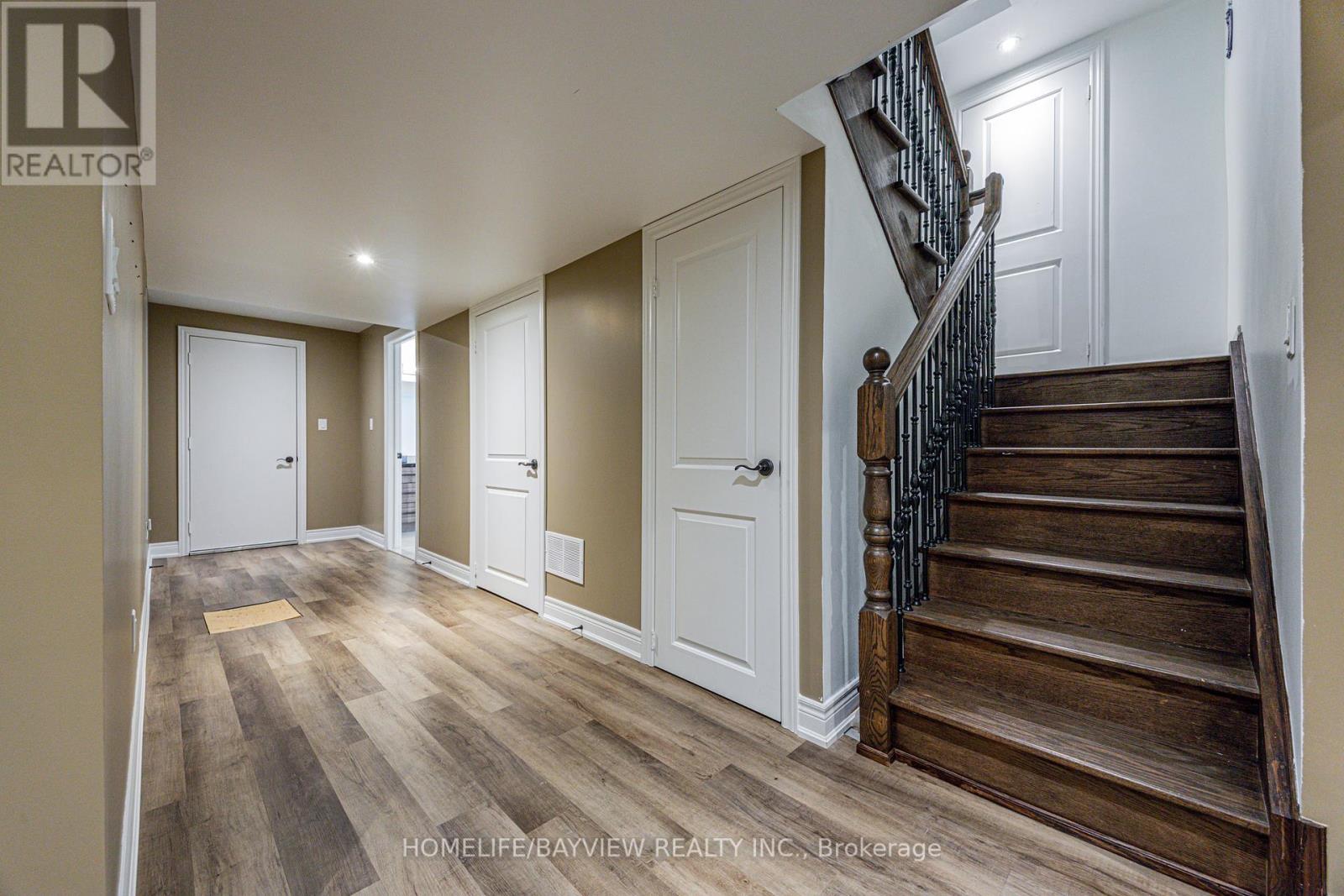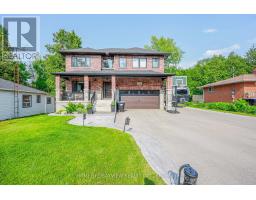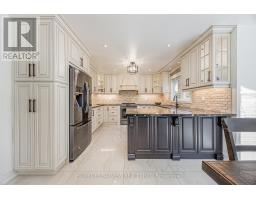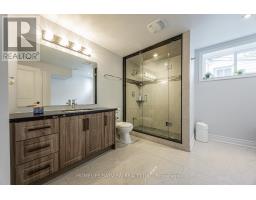1741 Wingrove Avenue E Innisfil, Ontario L9S 1S4
$1,198,800
Beautiful Custom Home in Alcona, nestled in a stunning family-friendly neighborhood. This carefully crafted home offers over 3,400 sq. ft. of luxurious living space with high-end finishes throughout, including a fully finished basement with a recreation room, office, additional bedroom, and full bathperfect for an in-law suite or home theater. The Heated & drywalled detached garage and expansive driveway, which accommodates more than 8 cars and includes a designated spot for a boat or trailer, provide ample parking. Minutes from Lake Simcoe, medical care, and library, with easy access to Hwy 400. **** EXTRAS **** Over 3,400 sq. ft. of finished space, including a basement wired for a second kitchen. Private backyard with spacious deck. Appliances: fridge, stove, new built-in dishwasher, washer, dryer, and A/C. (id:50886)
Property Details
| MLS® Number | N9398171 |
| Property Type | Single Family |
| Community Name | Alcona |
| AmenitiesNearBy | Park, Schools |
| ParkingSpaceTotal | 10 |
Building
| BathroomTotal | 4 |
| BedroomsAboveGround | 4 |
| BedroomsBelowGround | 2 |
| BedroomsTotal | 6 |
| Appliances | Central Vacuum, Garage Door Opener, Window Coverings |
| BasementDevelopment | Finished |
| BasementType | Full (finished) |
| ConstructionStyleAttachment | Detached |
| CoolingType | Central Air Conditioning |
| ExteriorFinish | Brick |
| FireplacePresent | Yes |
| FlooringType | Laminate, Hardwood, Ceramic |
| FoundationType | Poured Concrete |
| HalfBathTotal | 1 |
| HeatingFuel | Natural Gas |
| HeatingType | Forced Air |
| StoriesTotal | 2 |
| Type | House |
| UtilityWater | Municipal Water |
Parking
| Garage |
Land
| Acreage | No |
| LandAmenities | Park, Schools |
| Sewer | Sanitary Sewer |
| SizeDepth | 120 Ft |
| SizeFrontage | 63 Ft |
| SizeIrregular | 63 X 120 Ft |
| SizeTotalText | 63 X 120 Ft |
| SurfaceWater | Lake/pond |
Rooms
| Level | Type | Length | Width | Dimensions |
|---|---|---|---|---|
| Second Level | Bedroom | 10.95 m | 3.35 m | 10.95 m x 3.35 m |
| Second Level | Bedroom 2 | 5.48 m | 3.35 m | 5.48 m x 3.35 m |
| Second Level | Bedroom 3 | 5.48 m | 3.35 m | 5.48 m x 3.35 m |
| Second Level | Bedroom 4 | 3.65 m | 3.4 m | 3.65 m x 3.4 m |
| Basement | Office | 2.44 m | 3.35 m | 2.44 m x 3.35 m |
| Basement | Recreational, Games Room | 4.88 m | 5.79 m | 4.88 m x 5.79 m |
| Basement | Bedroom 5 | 3.05 m | 1.52 m | 3.05 m x 1.52 m |
| Main Level | Family Room | 3.35 m | 5.18 m | 3.35 m x 5.18 m |
| Main Level | Kitchen | 3.35 m | 3.35 m | 3.35 m x 3.35 m |
| Main Level | Dining Room | 4.27 m | 4.57 m | 4.27 m x 4.57 m |
| Main Level | Laundry Room | 1.83 m | 2.13 m | 1.83 m x 2.13 m |
| Main Level | Living Room | 3.35 m | 4.88 m | 3.35 m x 4.88 m |
Utilities
| Sewer | Installed |
https://www.realtor.ca/real-estate/27546735/1741-wingrove-avenue-e-innisfil-alcona-alcona
Interested?
Contact us for more information
Layla Forouhar
Broker
505 Hwy 7 Suite 201
Thornhill, Ontario L3T 7T1







