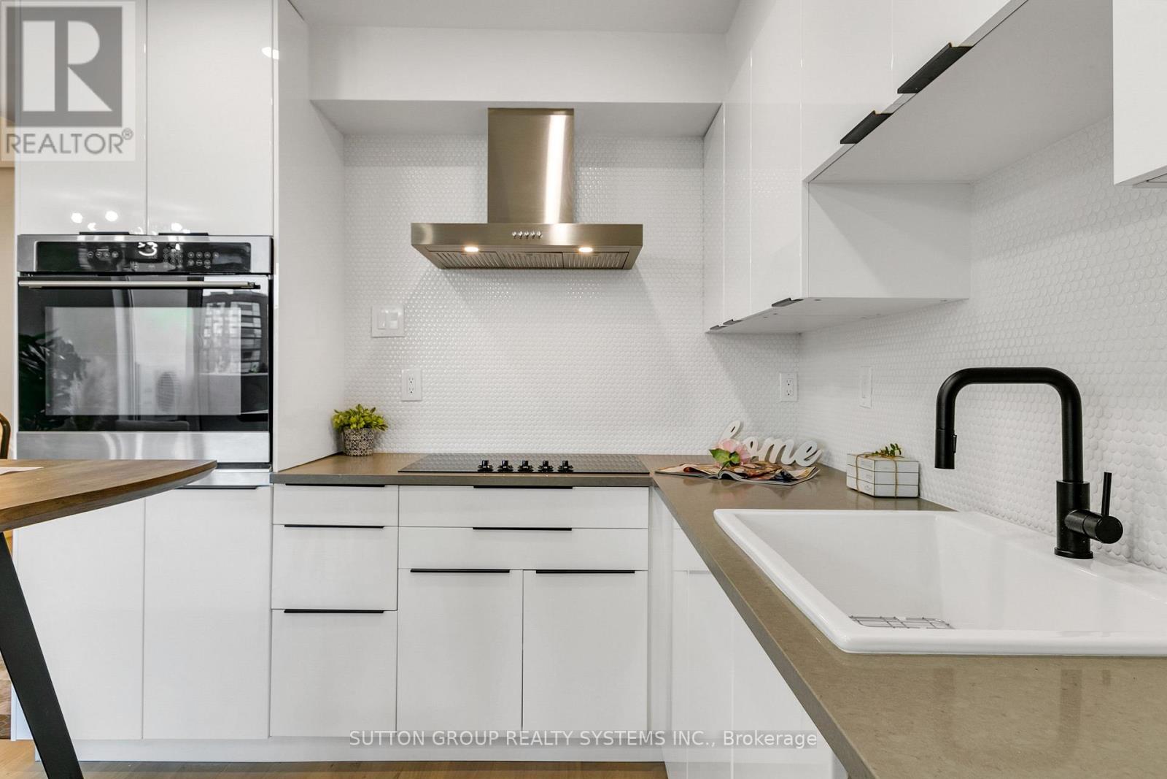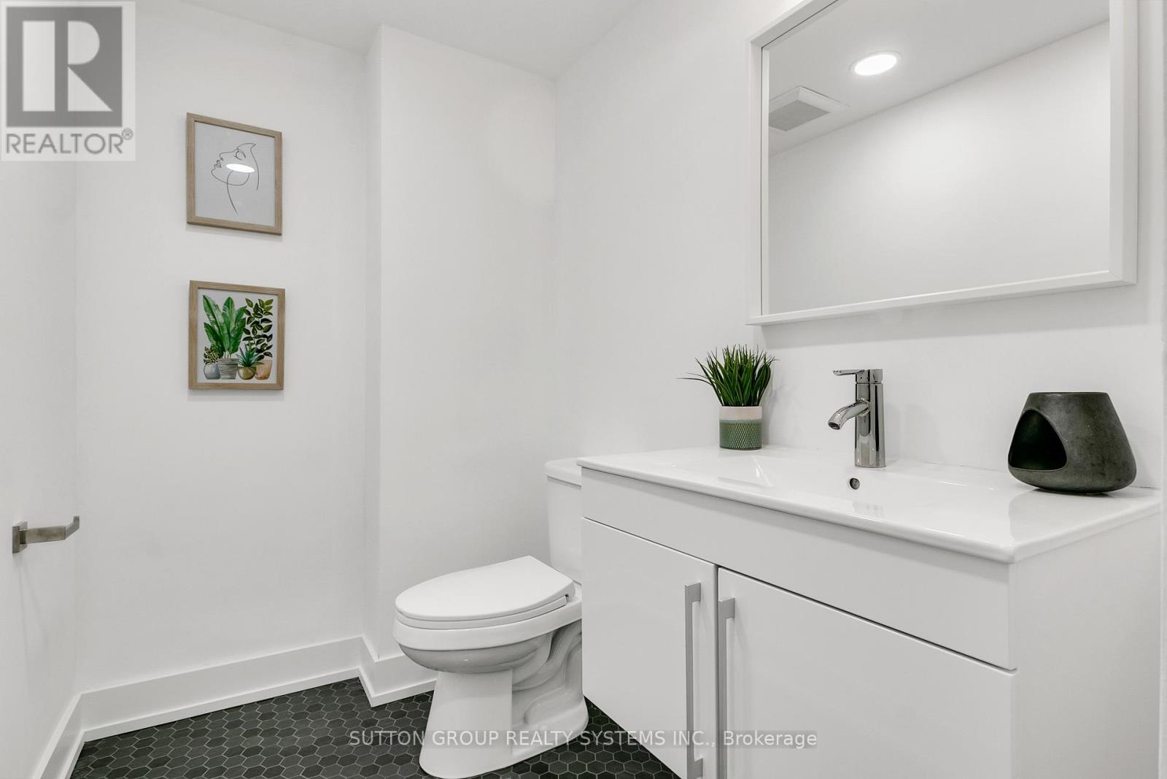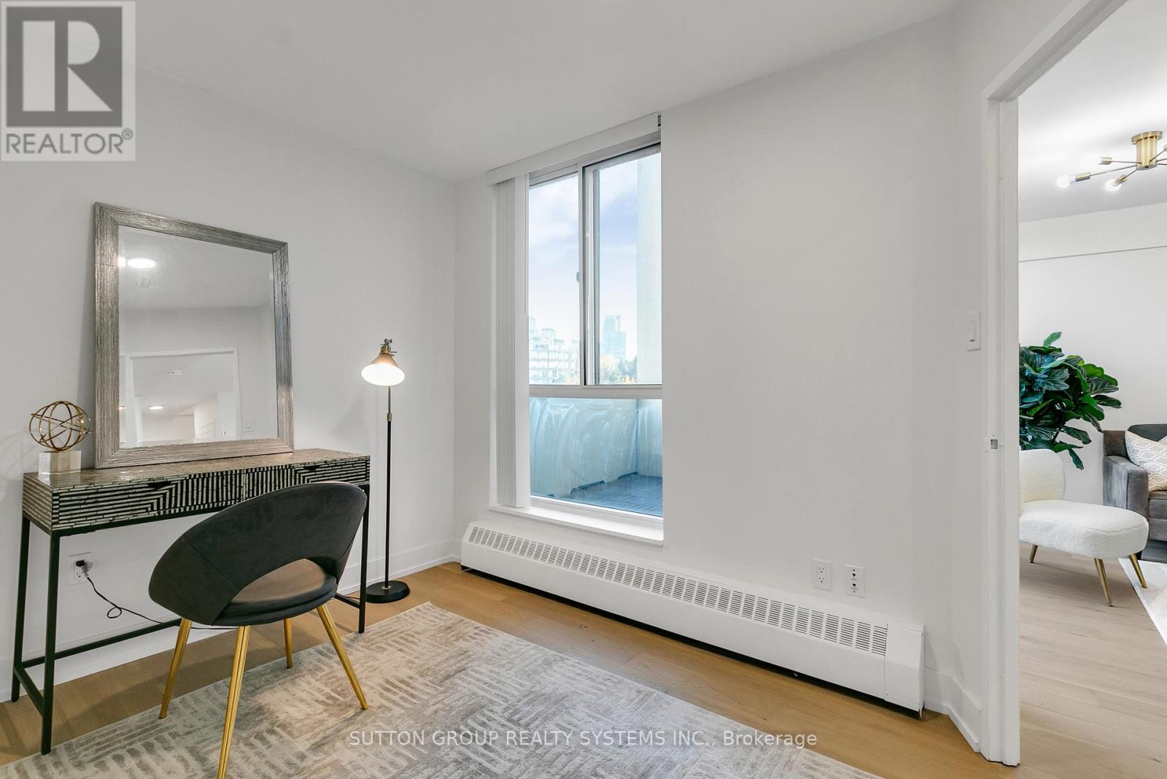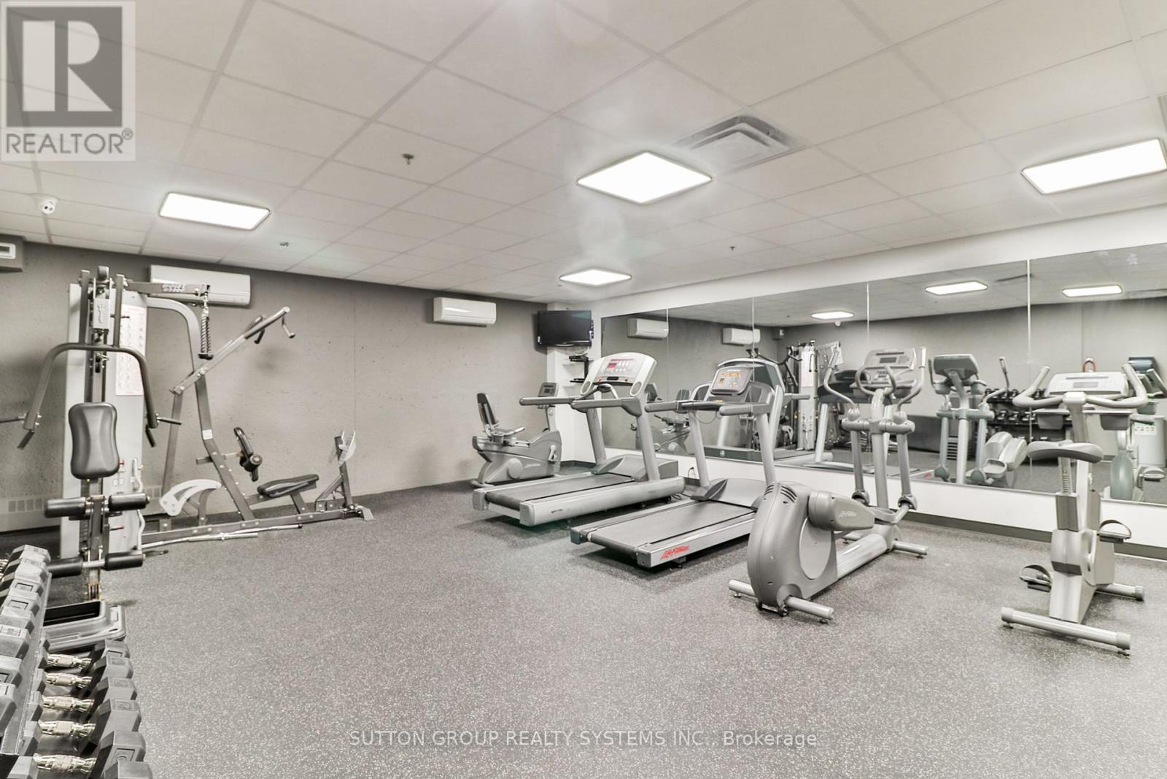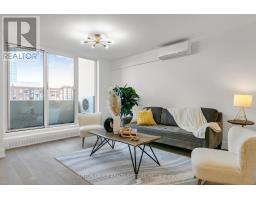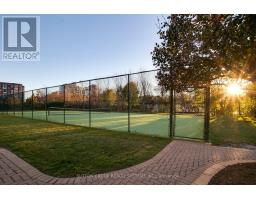316 - 60 Southport Street Toronto, Ontario M6S 3N4
$858,000Maintenance, Heat, Electricity, Water, Cable TV, Common Area Maintenance, Insurance, Parking
$971.47 Monthly
Maintenance, Heat, Electricity, Water, Cable TV, Common Area Maintenance, Insurance, Parking
$971.47 MonthlyWelcome to 60 Southport! The Perfect Place To Call Home. Charming 2-Storey Condo In Desirable High Park - Swansea Neighbourhood. This Unique 3 Bedroom, 2 Bath Condo feels Like A Townhouse. South Facing, Bright , Open Concept Living/Dining/Kitchen W/ Walk Out To Large Terrace BBQs allowed ideal for entertaining. This Unit has been Tastefully Renovated Throughout; Beautiful Modern Kitchen W/ Quartz Countertops and Large Ceramic Sink, Built-in Oven and Cooktop, High-end Engineered Hardwood Floors throughout, Brand New Bathrooms, Custom Built-in Closets, Stairs and Doors, 2 Ductless A/C Wall units, Brand New Washer and Dryer, Ample Storage Space in Upstairs Laundry/Den & More! Not to be Missed, Your Clients will Love it!! **** EXTRAS **** Extremely Well Managed Building w/ All Inclusive Low Maintenance Fees Which include Cable + High Speed Internet. Great Amenities: Pool, Tennis Court, Sauna, Gym, Party Rm, Hobby Rm, Play Room, Bike Storage & Visitors Parking. (id:50886)
Property Details
| MLS® Number | W10422173 |
| Property Type | Single Family |
| Community Name | High Park-Swansea |
| AmenitiesNearBy | Public Transit, Park |
| CommunityFeatures | Pet Restrictions, School Bus |
| Features | Balcony, Sauna |
| ParkingSpaceTotal | 1 |
| PoolType | Indoor Pool |
| Structure | Tennis Court |
Building
| BathroomTotal | 2 |
| BedroomsAboveGround | 3 |
| BedroomsTotal | 3 |
| Amenities | Exercise Centre, Visitor Parking, Sauna |
| Appliances | Cooktop, Dishwasher, Dryer, Oven, Range, Refrigerator, Washer |
| CoolingType | Wall Unit |
| ExteriorFinish | Brick Facing, Concrete |
| FireProtection | Security Guard |
| FoundationType | Concrete |
| HalfBathTotal | 1 |
| HeatingFuel | Natural Gas |
| HeatingType | Hot Water Radiator Heat |
| StoriesTotal | 2 |
| SizeInterior | 999.992 - 1198.9898 Sqft |
| Type | Apartment |
Parking
| Underground |
Land
| Acreage | No |
| LandAmenities | Public Transit, Park |
Rooms
| Level | Type | Length | Width | Dimensions |
|---|---|---|---|---|
| Main Level | Kitchen | 2.56 m | 3.35 m | 2.56 m x 3.35 m |
| Main Level | Dining Room | 2.56 m | 3.35 m | 2.56 m x 3.35 m |
| Main Level | Living Room | 3.43 m | 5.18 m | 3.43 m x 5.18 m |
| Main Level | Bedroom | 4.2 m | 2.67 m | 4.2 m x 2.67 m |
| Upper Level | Bedroom 2 | 3.43 m | 4.57 m | 3.43 m x 4.57 m |
| Upper Level | Bedroom 3 | 2.74 m | 4.26 m | 2.74 m x 4.26 m |
| Upper Level | Laundry Room | 2.96 m | 1.72 m | 2.96 m x 1.72 m |
Interested?
Contact us for more information
Dejan Herbez
Broker
2186 Bloor St. West
Toronto, Ontario M6S 1N3













