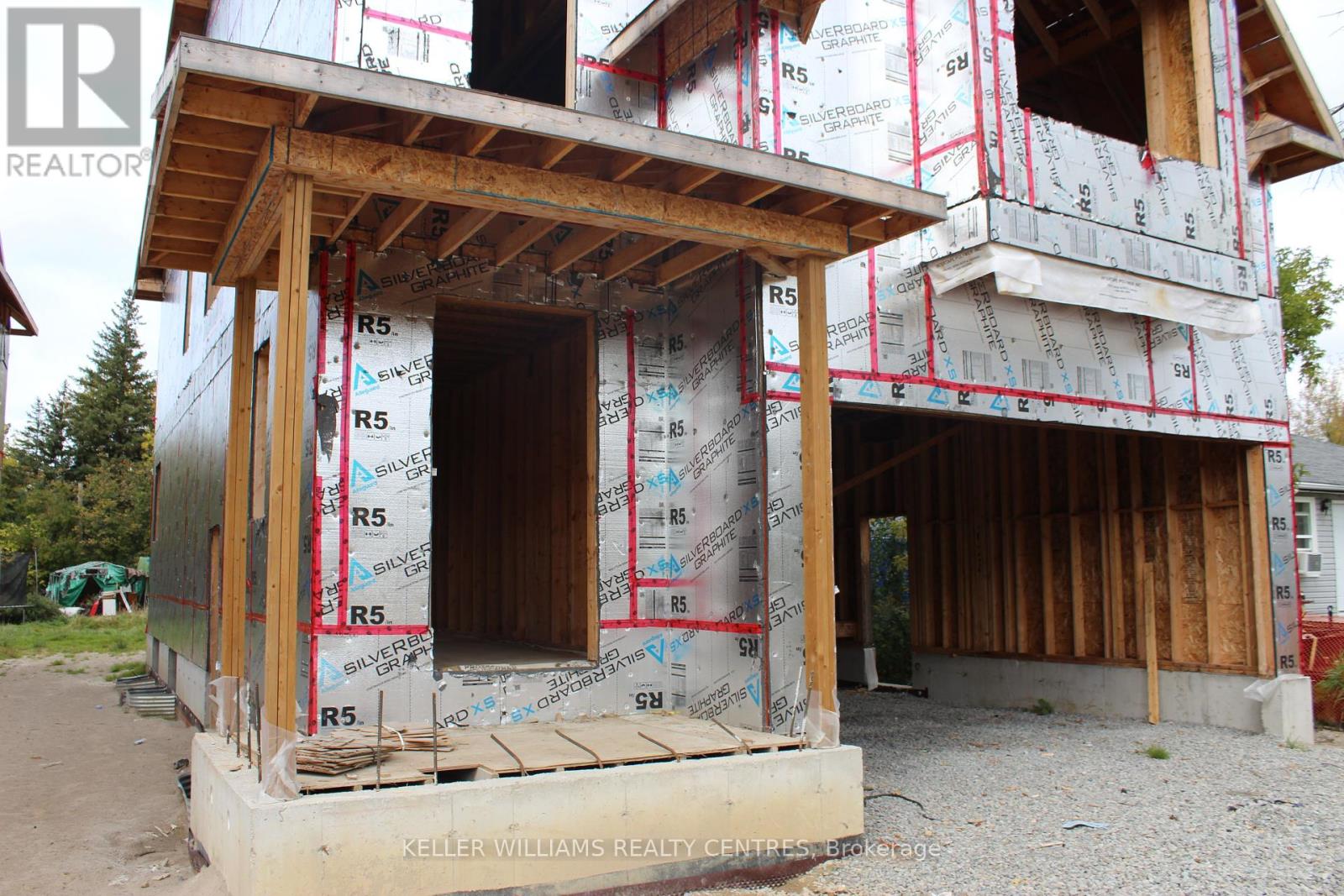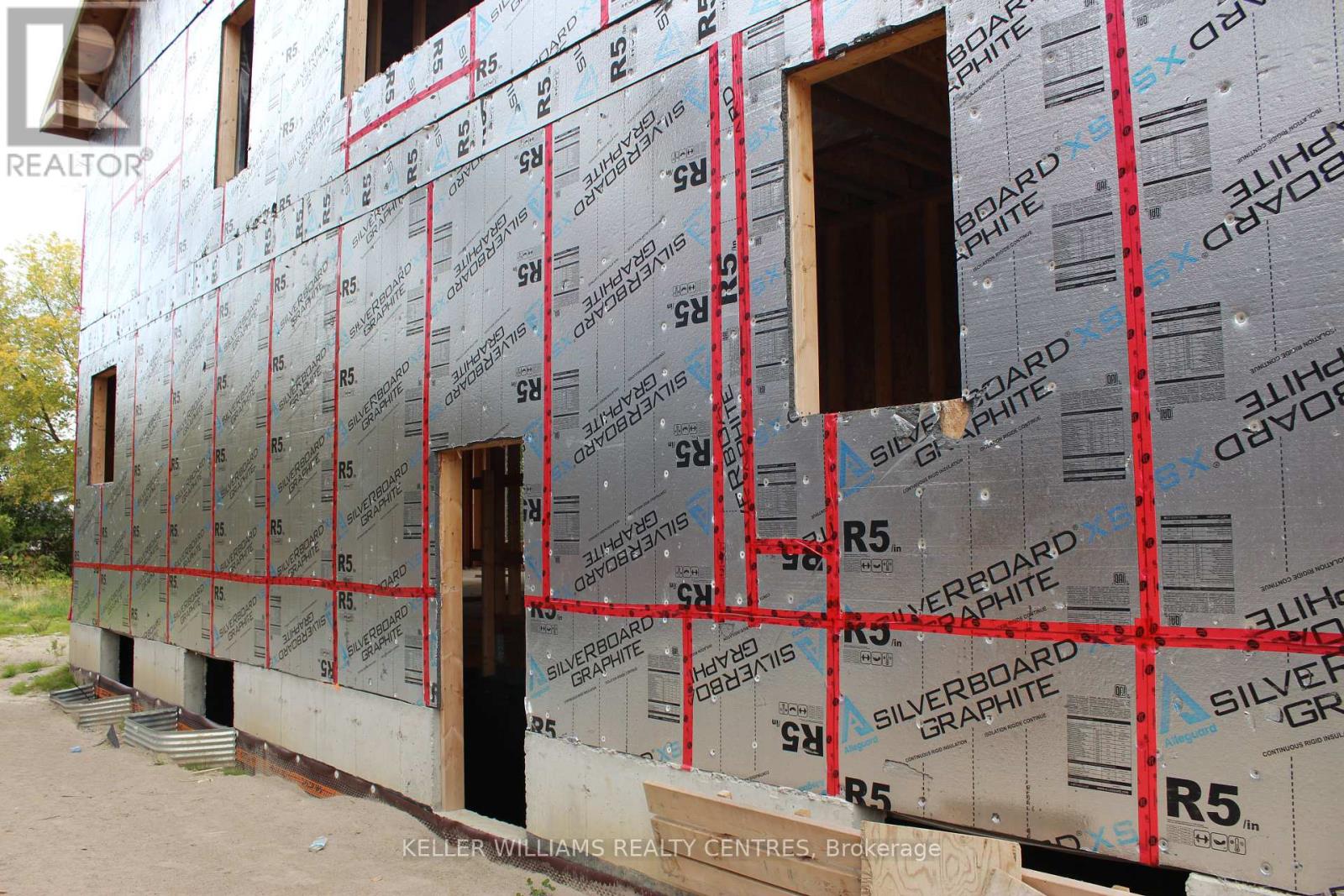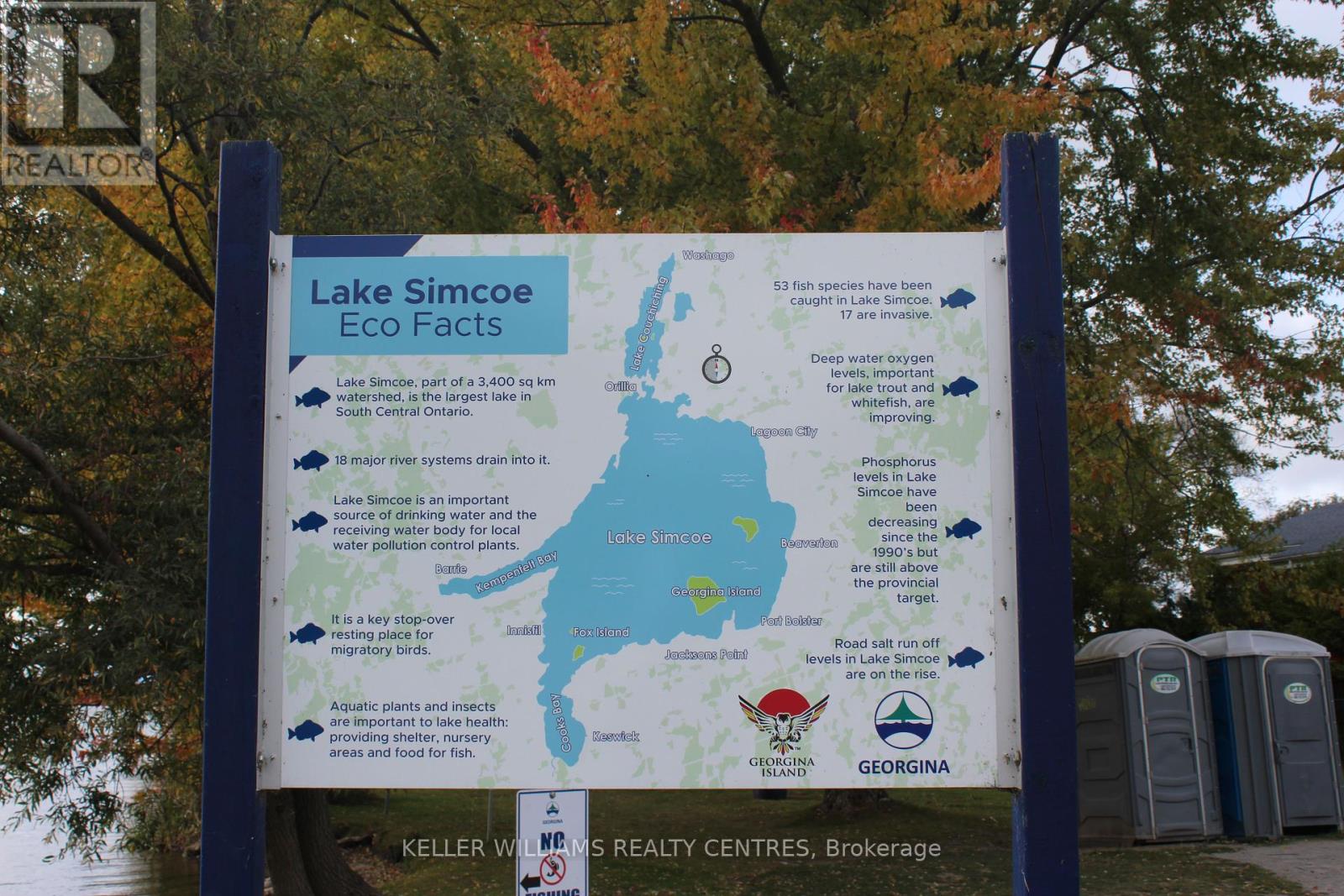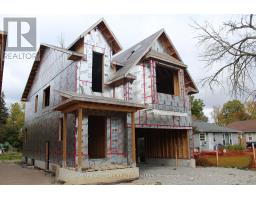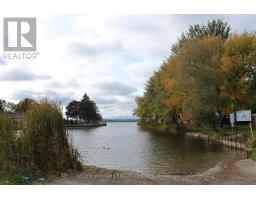5 Bedroom
5 Bathroom
2499.9795 - 2999.975 sqft
Fireplace
Central Air Conditioning
Forced Air
$734,900
Perfect Opportunity For Builders, Contractors Or Investors To Complete This Custom Home Build Just Steps From Lake Simcoe In Keswick's South End. Boasting A Massive 2740 Sq Ft Floor Plan With 5 Bedrooms & 4 Bathrooms, Plans Also Include For A Finished 1040 Sq Ft Basement Apartment With 2 Bedrooms & 1 Bathroom With Walkup Separate Entrance. Perfect For Multi Generational Families Or Income Potential. All The Hard Work Has Been Completed From Severance, Permits, Drawings, Foundation & Framing, Now Choose The Finishing Exterior & Interior Touches To Complete This Architectural Beauty! **** EXTRAS **** Ideal Location For Hwy 404 Access, Lake Simcoe Access With Park & Boat Launch At End Of Street, Close To Shopping & Amenities (id:50886)
Property Details
|
MLS® Number
|
N9397843 |
|
Property Type
|
Single Family |
|
Community Name
|
Keswick South |
|
AmenitiesNearBy
|
Beach, Marina, Park, Public Transit |
|
CommunityFeatures
|
School Bus |
|
ParkingSpaceTotal
|
6 |
Building
|
BathroomTotal
|
5 |
|
BedroomsAboveGround
|
5 |
|
BedroomsTotal
|
5 |
|
Amenities
|
Fireplace(s) |
|
BasementFeatures
|
Walk-up |
|
BasementType
|
Full |
|
ConstructionStyleAttachment
|
Detached |
|
CoolingType
|
Central Air Conditioning |
|
FireplacePresent
|
Yes |
|
FoundationType
|
Poured Concrete |
|
HalfBathTotal
|
1 |
|
HeatingFuel
|
Natural Gas |
|
HeatingType
|
Forced Air |
|
StoriesTotal
|
2 |
|
SizeInterior
|
2499.9795 - 2999.975 Sqft |
|
Type
|
House |
|
UtilityWater
|
Municipal Water |
Parking
Land
|
Acreage
|
No |
|
FenceType
|
Fenced Yard |
|
LandAmenities
|
Beach, Marina, Park, Public Transit |
|
Sewer
|
Sanitary Sewer |
|
SizeDepth
|
192 Ft ,1 In |
|
SizeFrontage
|
45 Ft ,3 In |
|
SizeIrregular
|
45.3 X 192.1 Ft |
|
SizeTotalText
|
45.3 X 192.1 Ft|under 1/2 Acre |
Rooms
| Level |
Type |
Length |
Width |
Dimensions |
|
Second Level |
Primary Bedroom |
4.72 m |
4.27 m |
4.72 m x 4.27 m |
|
Second Level |
Bedroom 2 |
4.63 m |
3.72 m |
4.63 m x 3.72 m |
|
Second Level |
Bedroom 3 |
2.74 m |
3.35 m |
2.74 m x 3.35 m |
|
Second Level |
Bedroom 4 |
3.35 m |
3.5 m |
3.35 m x 3.5 m |
|
Second Level |
Bedroom 5 |
3.29 m |
3.05 m |
3.29 m x 3.05 m |
|
Main Level |
Great Room |
4.57 m |
4.57 m |
4.57 m x 4.57 m |
|
Main Level |
Dining Room |
4.57 m |
3.72 m |
4.57 m x 3.72 m |
|
Main Level |
Kitchen |
3.96 m |
6.34 m |
3.96 m x 6.34 m |
Utilities
|
Cable
|
Available |
|
Sewer
|
Installed |
https://www.realtor.ca/real-estate/27546687/370-walter-drive-georgina-keswick-south-keswick-south









