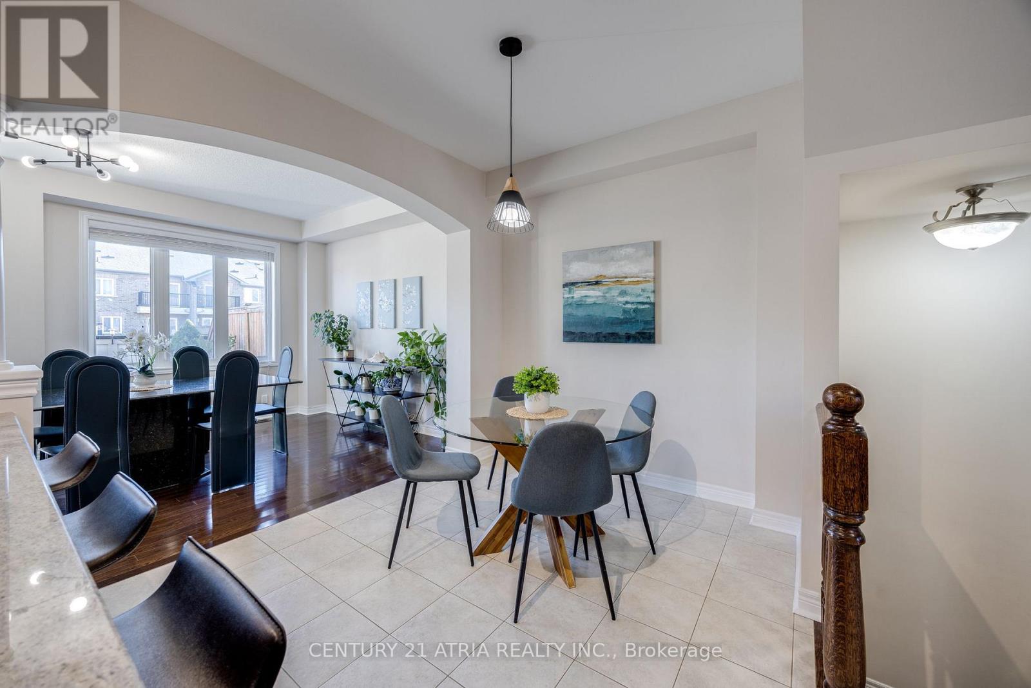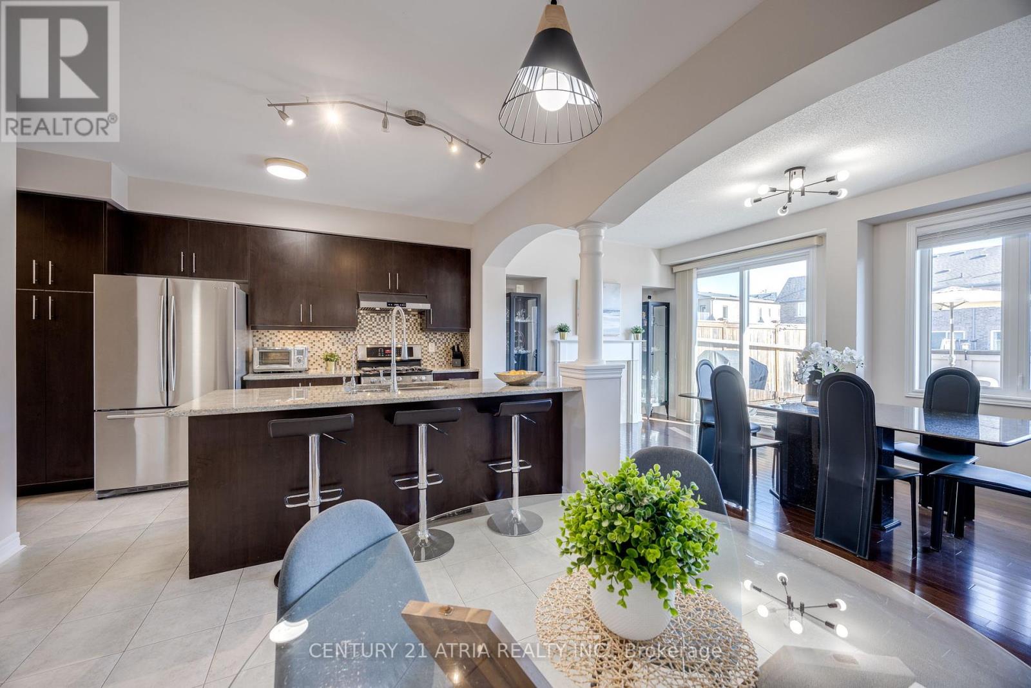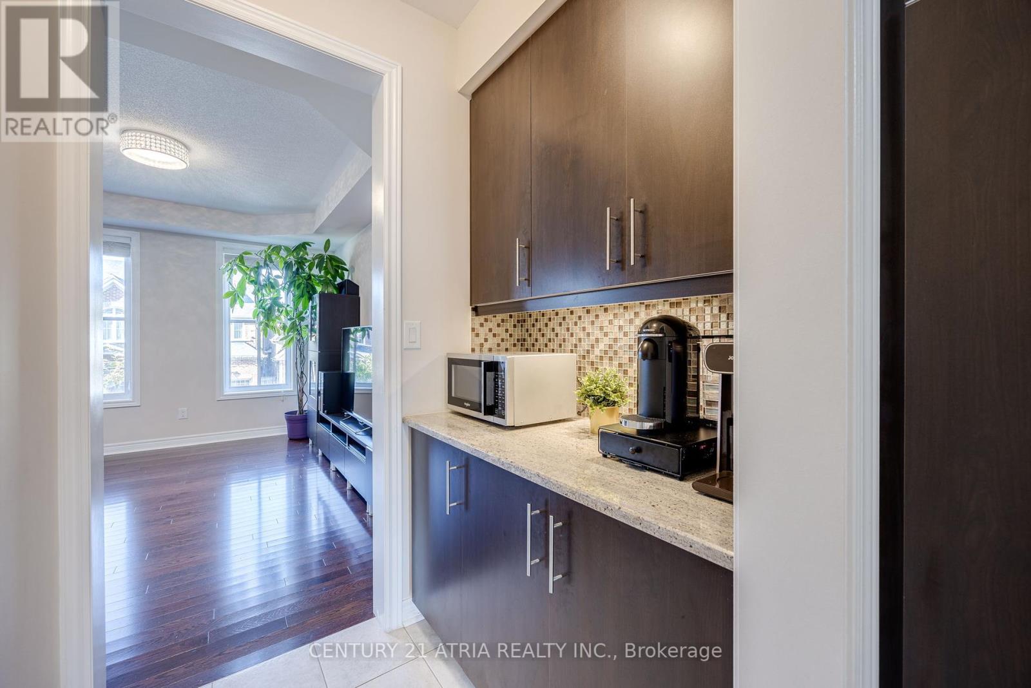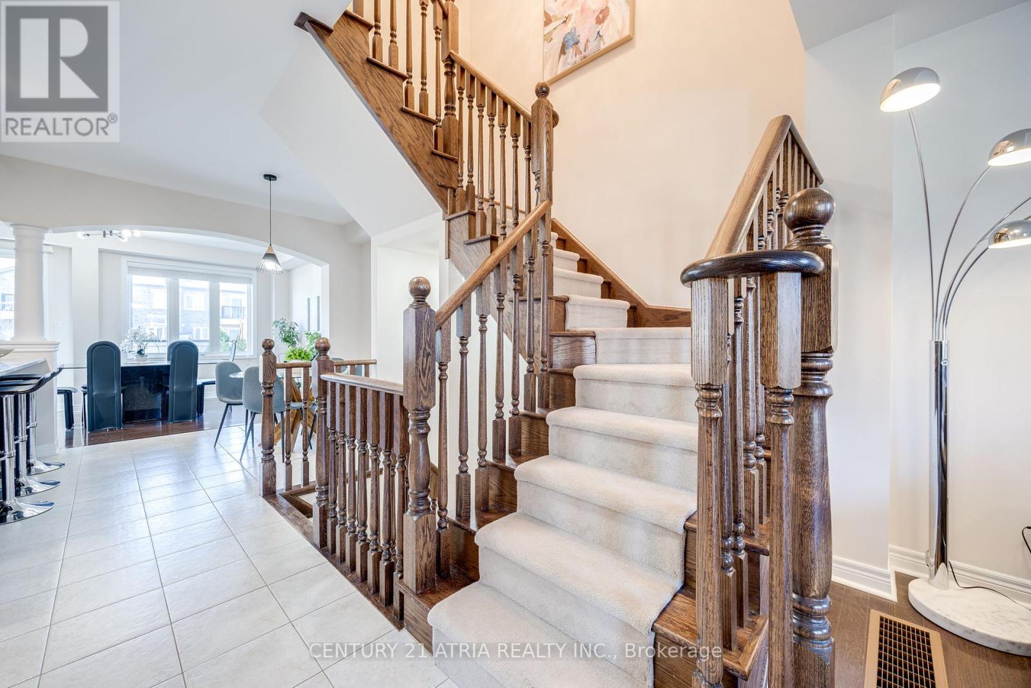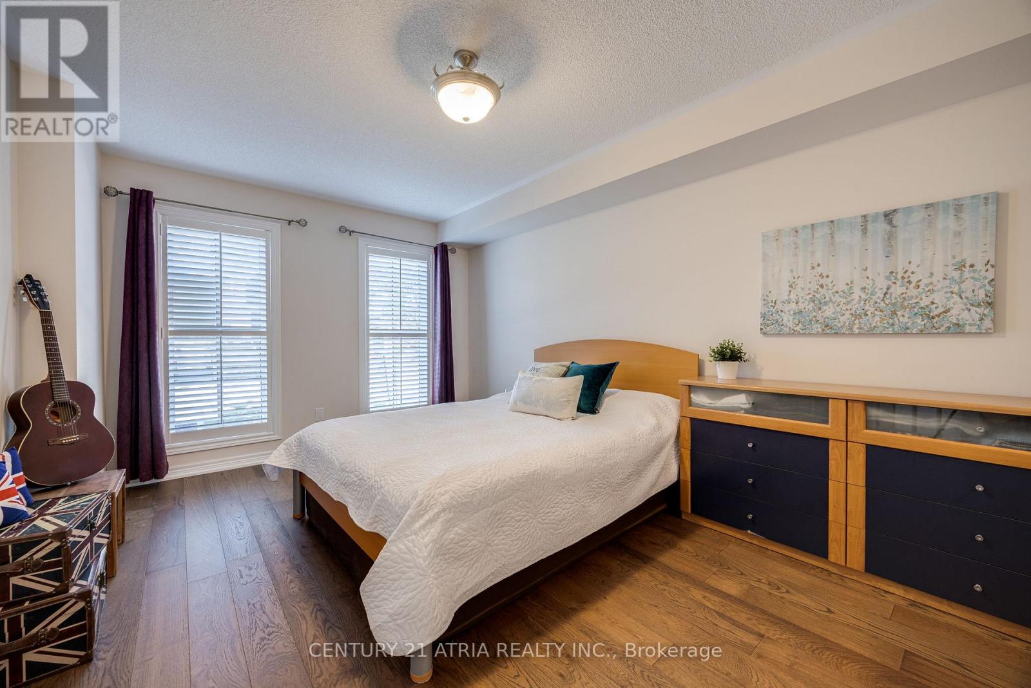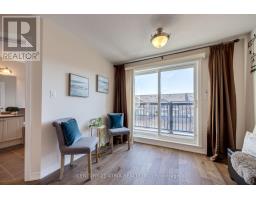25 Earnshaw Drive Markham, Ontario L6C 0E4
$1,370,000
Immaculate 4 Bedroom, Double Car Garage, Freehold Townhouse Built By Monarch Homes! Situated On A Quiet Street, This Bright & Sunny Home Offers An Open Concept & Well Thought Out Floorplan- A Spectacular Home For Any Family. Boasts; 9 Ft. Ceilings On 2nd Level, Hardwood Floors Throughout, A Spacious Ground Level Bedroom With Walk-In Closet & 4 Pc Bathroom- the Perfect Set-Up For In-Laws Or Nanny. Huge Finished Laundry Room With Tons Of Storage & Countertops. Open Concept Kitchen With Walk-Through Butler's Pantry, Granite Counters & Centre Island Breakfast Bar. Large Family Room & Dining Room /W Walk-Out To an oversized Sunny South Facing Balcony. Parks 6 Cars Total, A Must See Home! Fantastic Location - Minutes To Hwy 404, Parks, Restaurants, Amenities & Within Victoria Square P.S Boundary. (id:50886)
Property Details
| MLS® Number | N9397676 |
| Property Type | Single Family |
| Community Name | Victoria Square |
| AmenitiesNearBy | Park, Public Transit, Schools |
| ParkingSpaceTotal | 4 |
Building
| BathroomTotal | 4 |
| BedroomsAboveGround | 4 |
| BedroomsTotal | 4 |
| Appliances | Refrigerator, Stove, Window Coverings |
| BasementDevelopment | Unfinished |
| BasementType | Full (unfinished) |
| ConstructionStyleAttachment | Attached |
| CoolingType | Central Air Conditioning |
| ExteriorFinish | Brick |
| FireplacePresent | Yes |
| FlooringType | Ceramic, Hardwood |
| FoundationType | Concrete |
| HalfBathTotal | 1 |
| HeatingFuel | Natural Gas |
| HeatingType | Forced Air |
| StoriesTotal | 3 |
| SizeInterior | 1999.983 - 2499.9795 Sqft |
| Type | Row / Townhouse |
| UtilityWater | Municipal Water |
Parking
| Garage |
Land
| Acreage | No |
| LandAmenities | Park, Public Transit, Schools |
| Sewer | Sanitary Sewer |
| SizeDepth | 95 Ft |
| SizeFrontage | 20 Ft |
| SizeIrregular | 20 X 95 Ft |
| SizeTotalText | 20 X 95 Ft |
Rooms
| Level | Type | Length | Width | Dimensions |
|---|---|---|---|---|
| Second Level | Kitchen | 5.8 m | 3.64 m | 5.8 m x 3.64 m |
| Second Level | Eating Area | 5.8 m | 3.64 m | 5.8 m x 3.64 m |
| Second Level | Dining Room | 5.35 m | 3.29 m | 5.35 m x 3.29 m |
| Second Level | Family Room | 5.81 m | 4.22 m | 5.81 m x 4.22 m |
| Third Level | Primary Bedroom | 5.98 m | 3.99 m | 5.98 m x 3.99 m |
| Third Level | Bedroom | 2.98 m | 2.72 m | 2.98 m x 2.72 m |
| Third Level | Bedroom | 3.64 m | 2.71 m | 3.64 m x 2.71 m |
| Main Level | Bedroom | 4.87 m | 3.35 m | 4.87 m x 3.35 m |
| Main Level | Laundry Room | 5.81 m | 2.92 m | 5.81 m x 2.92 m |
Interested?
Contact us for more information
Wilson Ng
Broker
C200-1550 Sixteenth Ave Bldg C South
Richmond Hill, Ontario L4B 3K9
Hannah Kim
Broker
C200-1550 Sixteenth Ave Bldg C South
Richmond Hill, Ontario L4B 3K9






