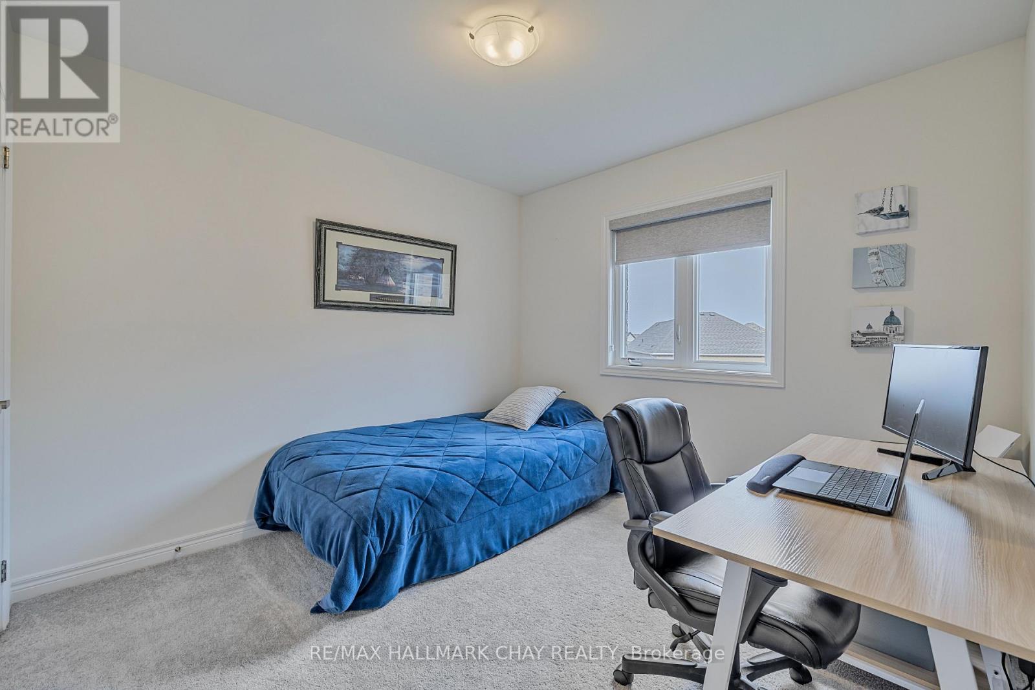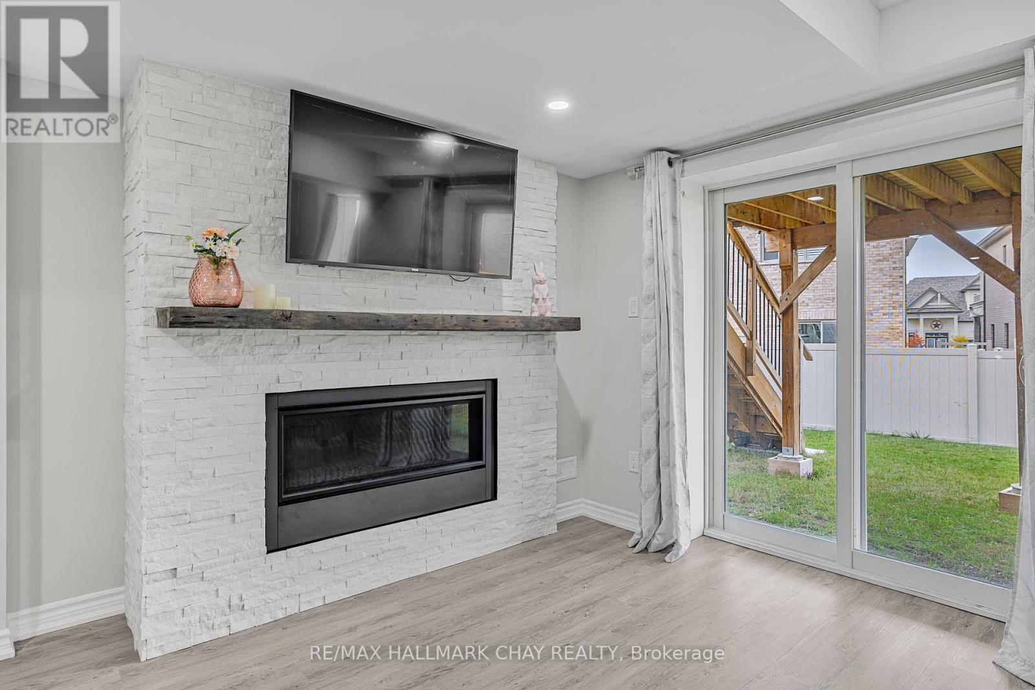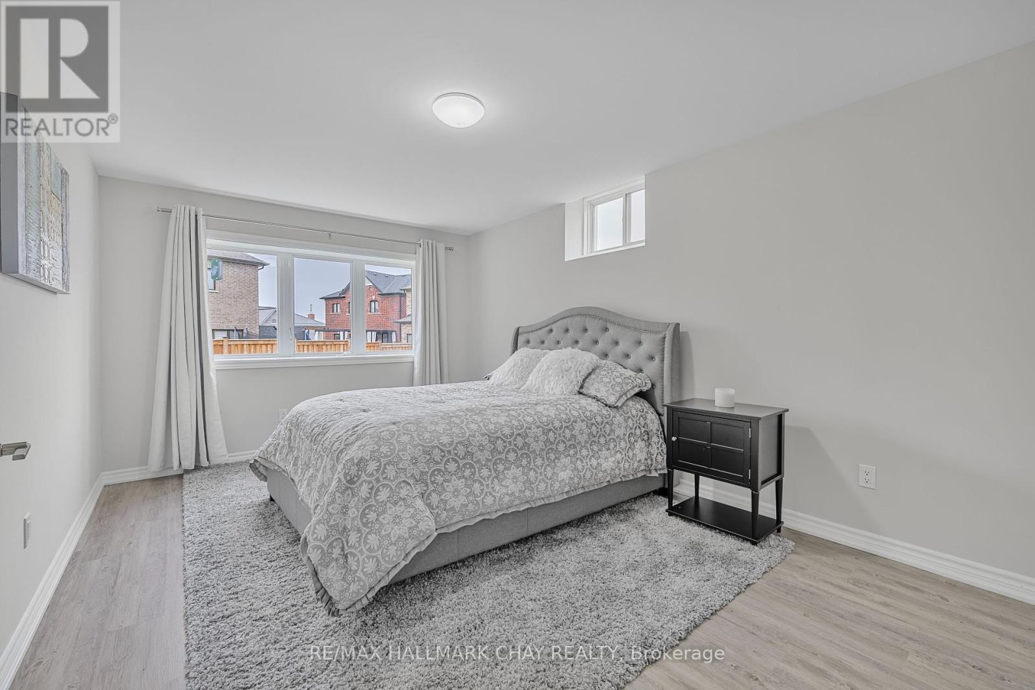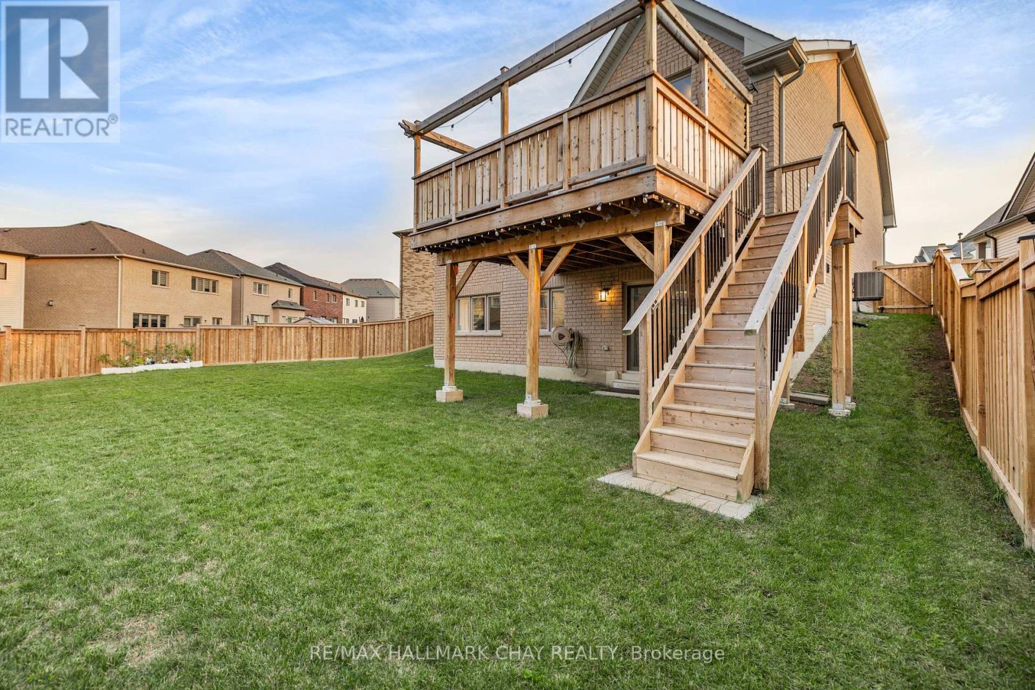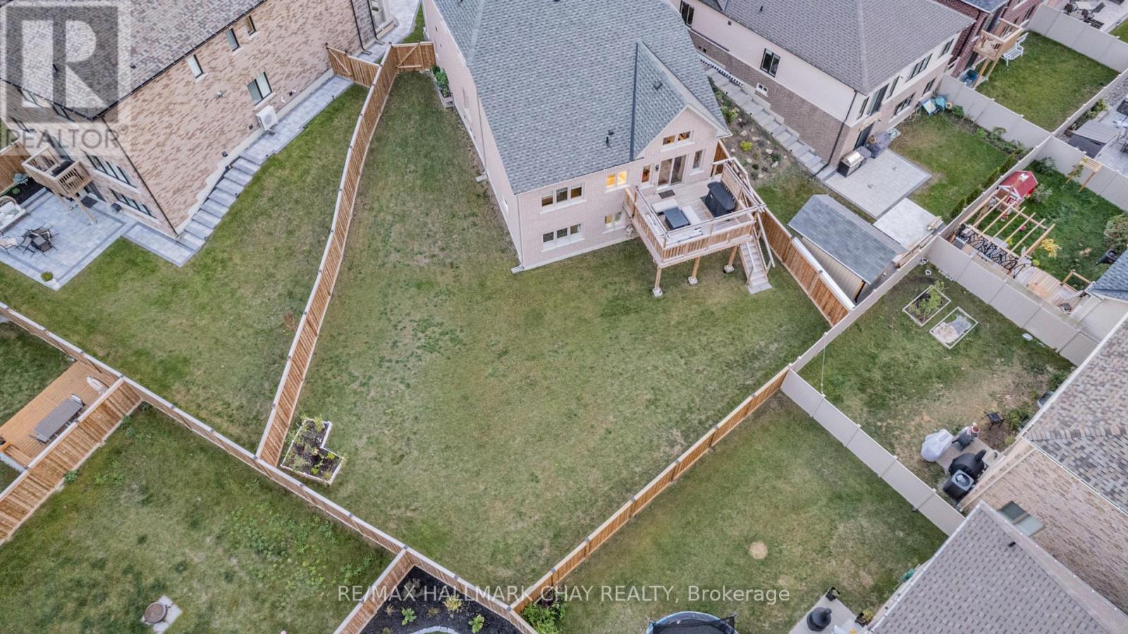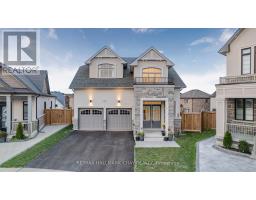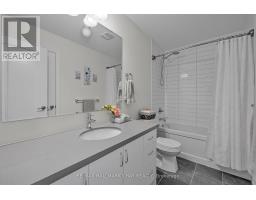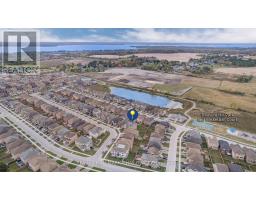8 Pietrowski Drive Georgina, Ontario L4P 0J7
$1,378,000
Exceptional, fully finished Bungaloft sitting on a HUGE lot! With more than 3000 sq ft of living space this highly desirable and rarely offered layout showcases cathedral ceilings, oversized windows & a versatile loft space. With more than $80k in upgrades, there is no luxury overlooked. Functionality meets elegance in the chef's kitchen w/ upgraded cabinetry, waterfall quartz countertop & sleek double wall oven. The main floor primary suite invites you to unwind after a long day w/ a 5-pc ensuite designed for comfort & rejuvenation. The second floor has 2 additional bedrooms, each w/ their own washroom, along w/ a bonus family room overlooking the main floor. The lower level 1-bedroom apartment with separate entrance is beyond compare offering potential rental income or an in-law suite for a loved one. This professionally built space boasts a washroom w/ heated floors, large bedroom, separate laundry, open concept living space w/ fireplace & stunning contemporary kitchen. The fully fenced rear yard is one of the largest in the neighbourhood, perfectly pool sized with endless possibilities. A true gem that simply should not be missed! **** EXTRAS **** Basement apartment has never been lived in! Walk to Lake Simcoe access. Mins to the Hwy 400, marina, shopping & dining. (id:50886)
Property Details
| MLS® Number | N9397675 |
| Property Type | Single Family |
| Community Name | Keswick North |
| AmenitiesNearBy | Beach, Marina, Park |
| CommunityFeatures | Community Centre |
| ParkingSpaceTotal | 4 |
Building
| BathroomTotal | 5 |
| BedroomsAboveGround | 3 |
| BedroomsBelowGround | 1 |
| BedroomsTotal | 4 |
| Appliances | Dishwasher, Dryer, Garage Door Opener, Oven, Refrigerator, Stove, Washer, Window Coverings |
| BasementDevelopment | Finished |
| BasementFeatures | Apartment In Basement, Walk Out |
| BasementType | N/a (finished) |
| ConstructionStyleAttachment | Detached |
| CoolingType | Central Air Conditioning |
| ExteriorFinish | Stone, Stucco |
| FireplacePresent | Yes |
| FlooringType | Laminate, Hardwood |
| FoundationType | Unknown |
| HalfBathTotal | 1 |
| HeatingFuel | Natural Gas |
| HeatingType | Forced Air |
| StoriesTotal | 1 |
| Type | House |
| UtilityWater | Municipal Water |
Parking
| Attached Garage |
Land
| Acreage | No |
| FenceType | Fenced Yard |
| LandAmenities | Beach, Marina, Park |
| Sewer | Sanitary Sewer |
| SizeDepth | 114 Ft ,2 In |
| SizeFrontage | 31 Ft ,3 In |
| SizeIrregular | 31.27 X 114.22 Ft ; Large Irregular Pie Shape |
| SizeTotalText | 31.27 X 114.22 Ft ; Large Irregular Pie Shape |
Rooms
| Level | Type | Length | Width | Dimensions |
|---|---|---|---|---|
| Second Level | Family Room | 5.09 m | 3.92 m | 5.09 m x 3.92 m |
| Second Level | Bedroom 2 | 3.08 m | 3.02 m | 3.08 m x 3.02 m |
| Second Level | Bedroom 3 | 3.78 m | 3.01 m | 3.78 m x 3.01 m |
| Basement | Kitchen | 3.72 m | 5.35 m | 3.72 m x 5.35 m |
| Basement | Living Room | 5.22 m | 3.13 m | 5.22 m x 3.13 m |
| Basement | Bedroom 4 | 3.38 m | 3.82 m | 3.38 m x 3.82 m |
| Main Level | Foyer | 11.98 m | 7.91 m | 11.98 m x 7.91 m |
| Main Level | Den | 3.37 m | 3 m | 3.37 m x 3 m |
| Main Level | Kitchen | 3.18 m | 5.42 m | 3.18 m x 5.42 m |
| Main Level | Dining Room | 3.92 m | 2.58 m | 3.92 m x 2.58 m |
| Main Level | Living Room | 3.69 m | 3.92 m | 3.69 m x 3.92 m |
| Main Level | Primary Bedroom | 3.65 m | 4.71 m | 3.65 m x 4.71 m |
Utilities
| Cable | Installed |
| Sewer | Installed |
https://www.realtor.ca/real-estate/27546667/8-pietrowski-drive-georgina-keswick-north-keswick-north
Interested?
Contact us for more information
Curtis Goddard
Broker
450 Holland St West #4
Bradford, Ontario L3Z 0G1
Heather Vieira
Salesperson
450 Holland St West #4
Bradford, Ontario L3Z 0G1




















