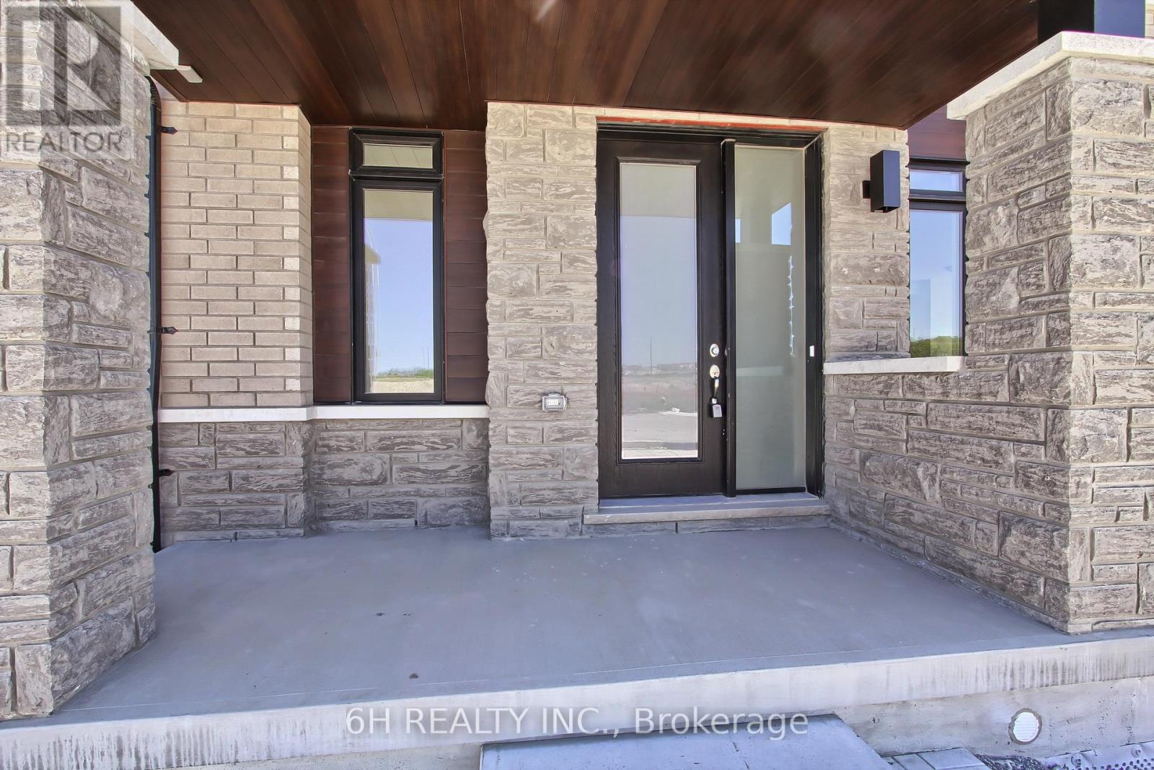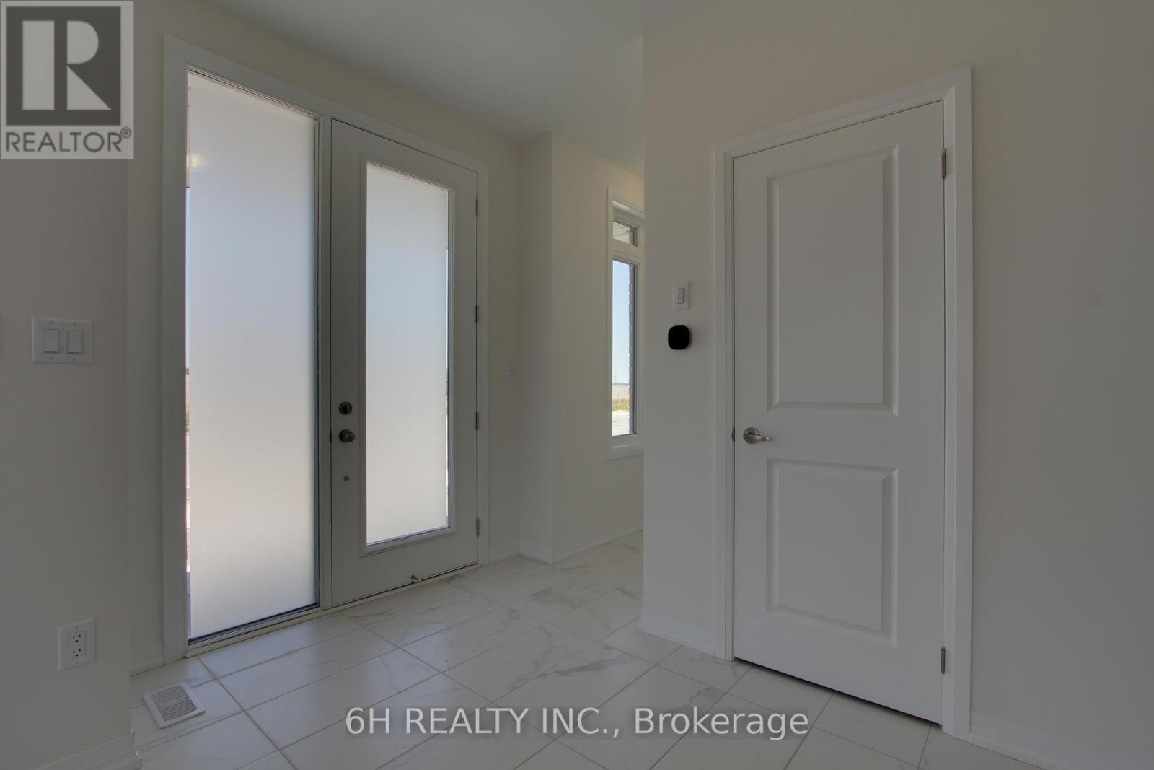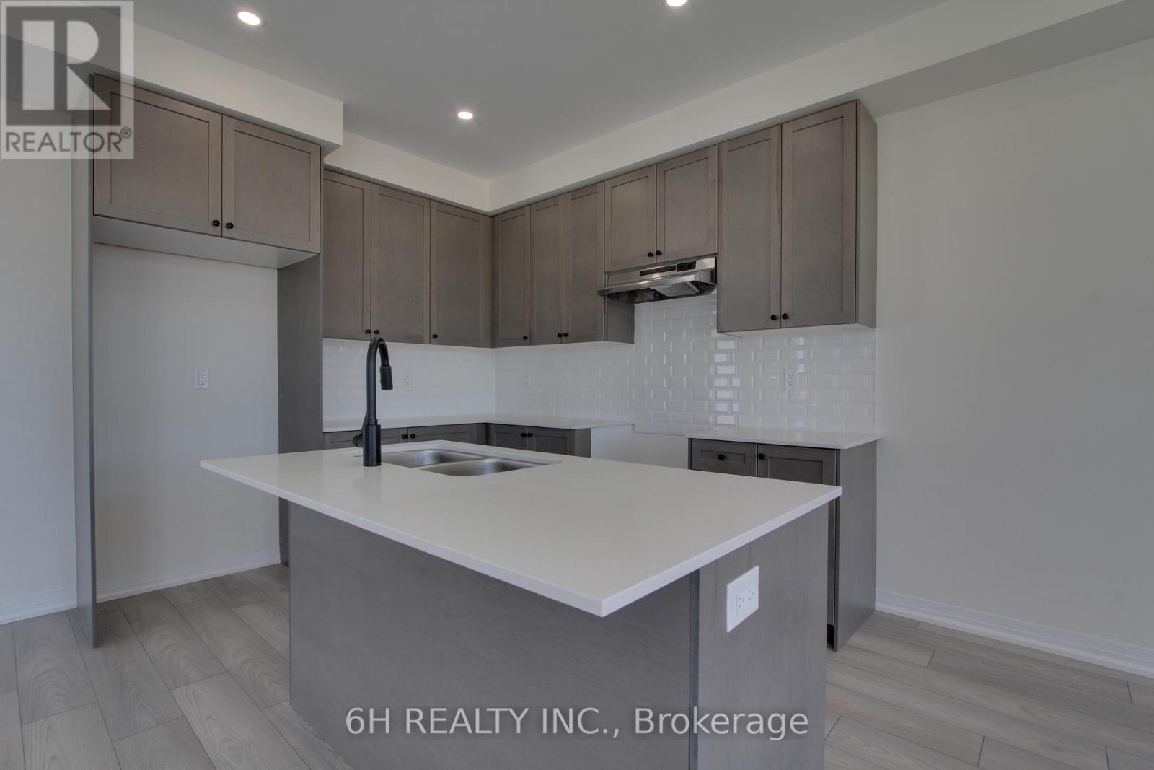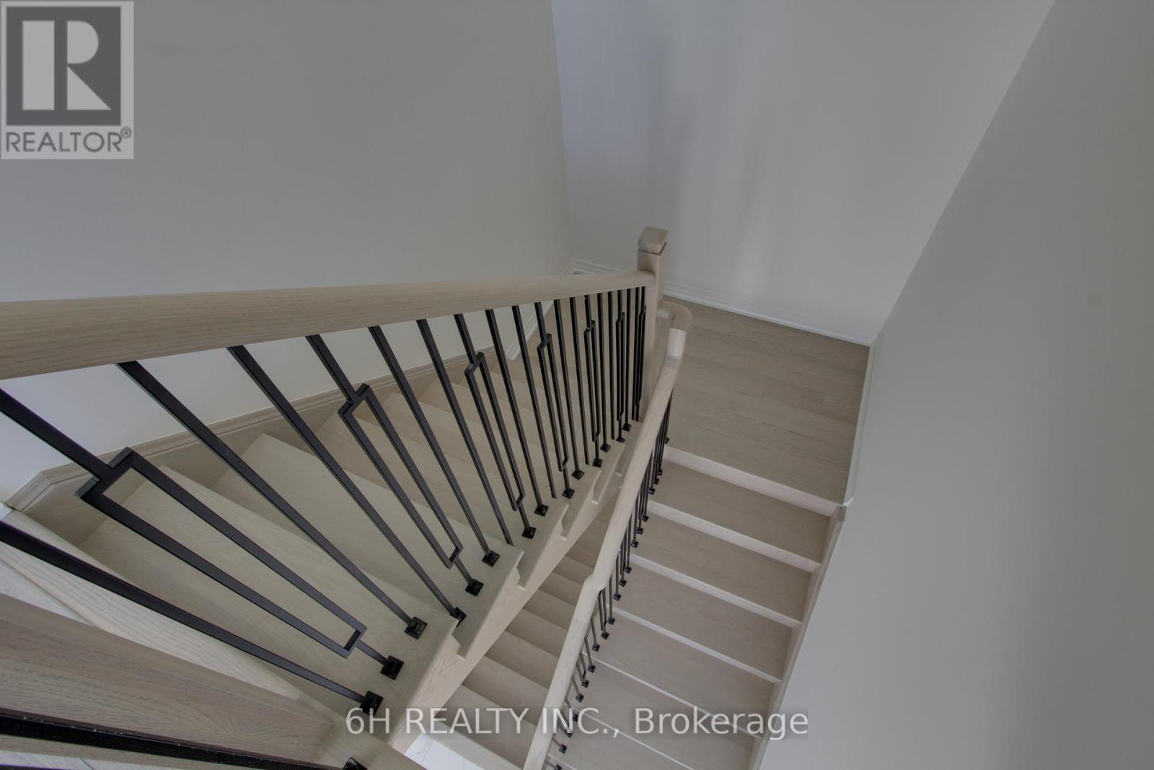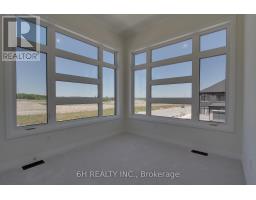2618 Hibiscus Drive Pickering, Ontario L1X 0L8
$1,068,000
New Build Luxury by OPUS HomesThis stunning corner townhome, built by the reputable OPUS Homes and backed by a 7-Year Tarion Warranty, offers a spacious 2,005 sq.ft. layout with 3 bedrooms, a den, and 2.5 bathrooms. The gourmet kitchen is a chef's dream, featuring upgraded cabinets, gleaming Quartzstone countertops, and easy-to-maintain 12""x24"" floor tiles. A stylish backsplash adds a touch of modern flair, while 5 stainless steel appliances provide everything you need to create culinary masterpieces.The home is not only stylish but also highly energy-efficient, thanks to OPUS Homes' Go Green Features. These include Energy Star Certified homes, an electronic programmable thermostat controlling an Energy Star high-efficiency furnace, and exterior rigid insulation sheathing for added insulation. Triple glaze windows ensure extra insulation and noise reduction, while sealed ducts, windows, and doors prevent heat loss. LED light bulbs and water-conserving plumbing fixtures further enhance the home's energy efficiency.Step out from the kitchen onto a private deck, perfect for entertaining or unwinding in your backyard oasis. Pot lights throughout the main floor bathe the space in a warm and inviting glow, creating a perfect atmosphere for modern living. With its blend of luxury, functionality, and sustainable features, this townhome is an ideal choice for those seeking a comfortable and environmentally conscious living space. Don't miss the opportunity to own this one-of-a-kind masterpiece. **** EXTRAS **** 5 Appliances: fridge, dishwasher, electric stove, washer and dryer, plus an a/c unit (id:50886)
Property Details
| MLS® Number | E9398363 |
| Property Type | Single Family |
| Community Name | Rural Pickering |
| ParkingSpaceTotal | 2 |
Building
| BathroomTotal | 3 |
| BedroomsAboveGround | 3 |
| BedroomsBelowGround | 1 |
| BedroomsTotal | 4 |
| Appliances | Water Heater |
| BasementDevelopment | Unfinished |
| BasementType | N/a (unfinished) |
| ConstructionStyleAttachment | Attached |
| CoolingType | Central Air Conditioning |
| ExteriorFinish | Stone, Vinyl Siding |
| FlooringType | Laminate, Ceramic |
| FoundationType | Brick, Stone |
| HalfBathTotal | 1 |
| HeatingFuel | Natural Gas |
| HeatingType | Forced Air |
| StoriesTotal | 2 |
| SizeInterior | 1999.983 - 2499.9795 Sqft |
| Type | Row / Townhouse |
| UtilityWater | Municipal Water |
Parking
| Attached Garage |
Land
| Acreage | No |
| Sewer | Sanitary Sewer |
| SizeDepth | 100 Ft ,3 In |
| SizeFrontage | 39 Ft ,3 In |
| SizeIrregular | 39.3 X 100.3 Ft |
| SizeTotalText | 39.3 X 100.3 Ft |
Rooms
| Level | Type | Length | Width | Dimensions |
|---|---|---|---|---|
| Second Level | Primary Bedroom | 4.27 m | 4.18 m | 4.27 m x 4.18 m |
| Second Level | Bedroom 2 | 4.27 m | 4.17 m | 4.27 m x 4.17 m |
| Second Level | Bedroom 3 | 2.8 m | 2.9 m | 2.8 m x 2.9 m |
| Main Level | Family Room | 3.53 m | 5.46 m | 3.53 m x 5.46 m |
| Main Level | Eating Area | 2.74 m | 3.35 m | 2.74 m x 3.35 m |
| Main Level | Kitchen | 2.74 m | 3.02 m | 2.74 m x 3.02 m |
| Ground Level | Den | 2.8 m | 2.9 m | 2.8 m x 2.9 m |
https://www.realtor.ca/real-estate/27546623/2618-hibiscus-drive-pickering-rural-pickering
Interested?
Contact us for more information
Marina Movshovich
Broker of Record
2908 South Sheridan Way #100
Oakville, Ontario L6J 7M1
Rabiya Ayousha
Salesperson
2908 South Sheridan Way #100
Oakville, Ontario L6J 7M1



