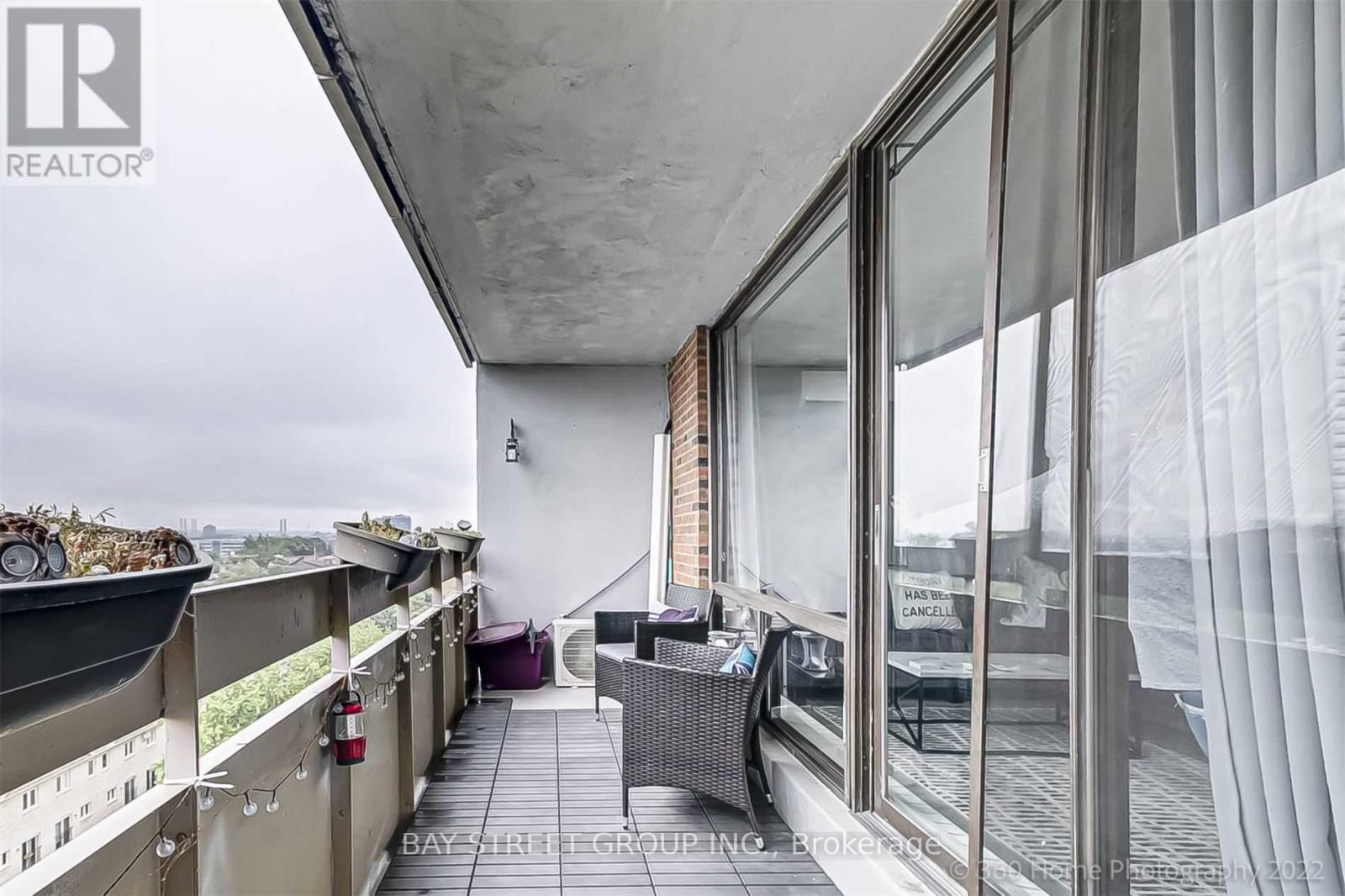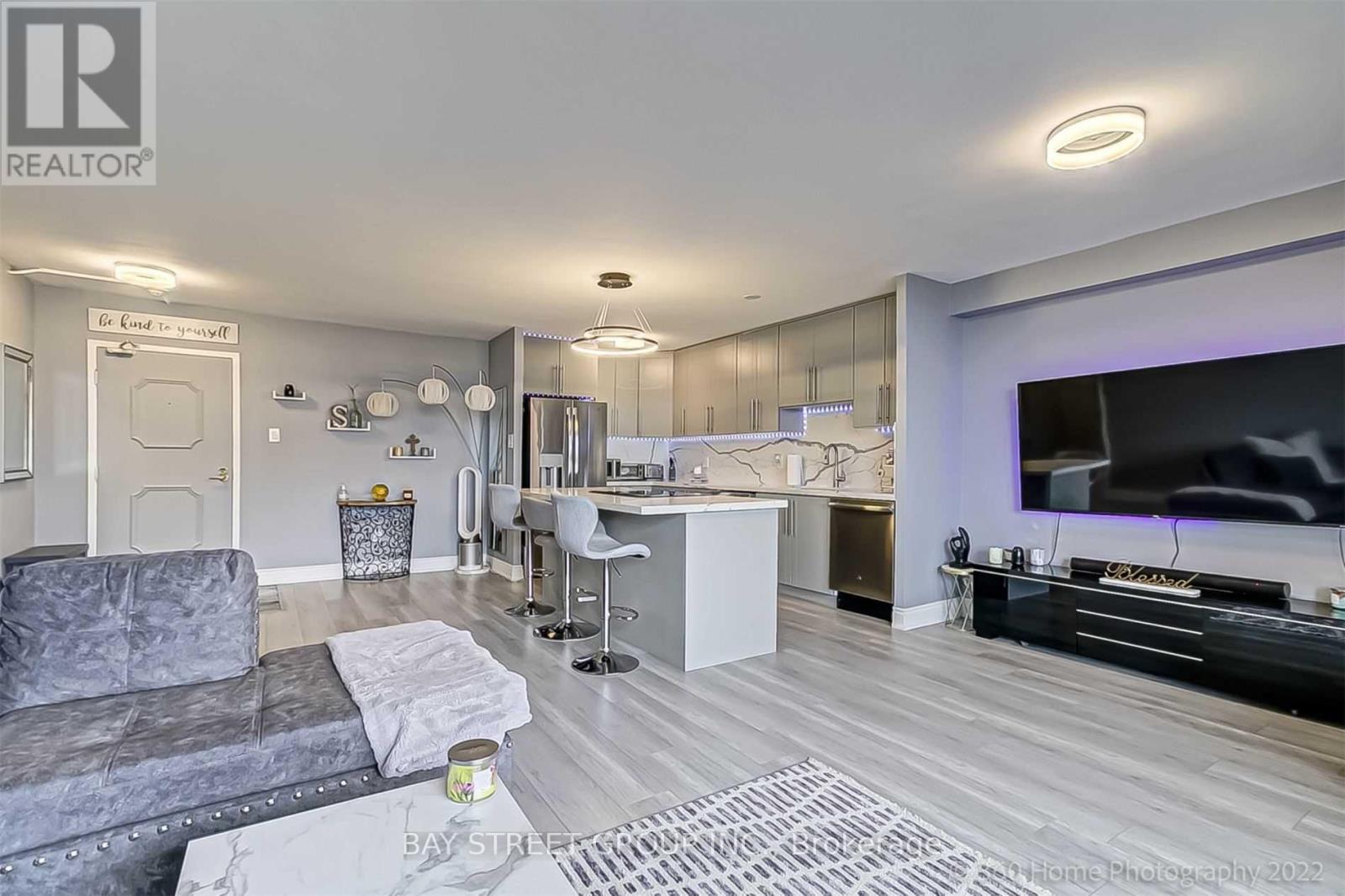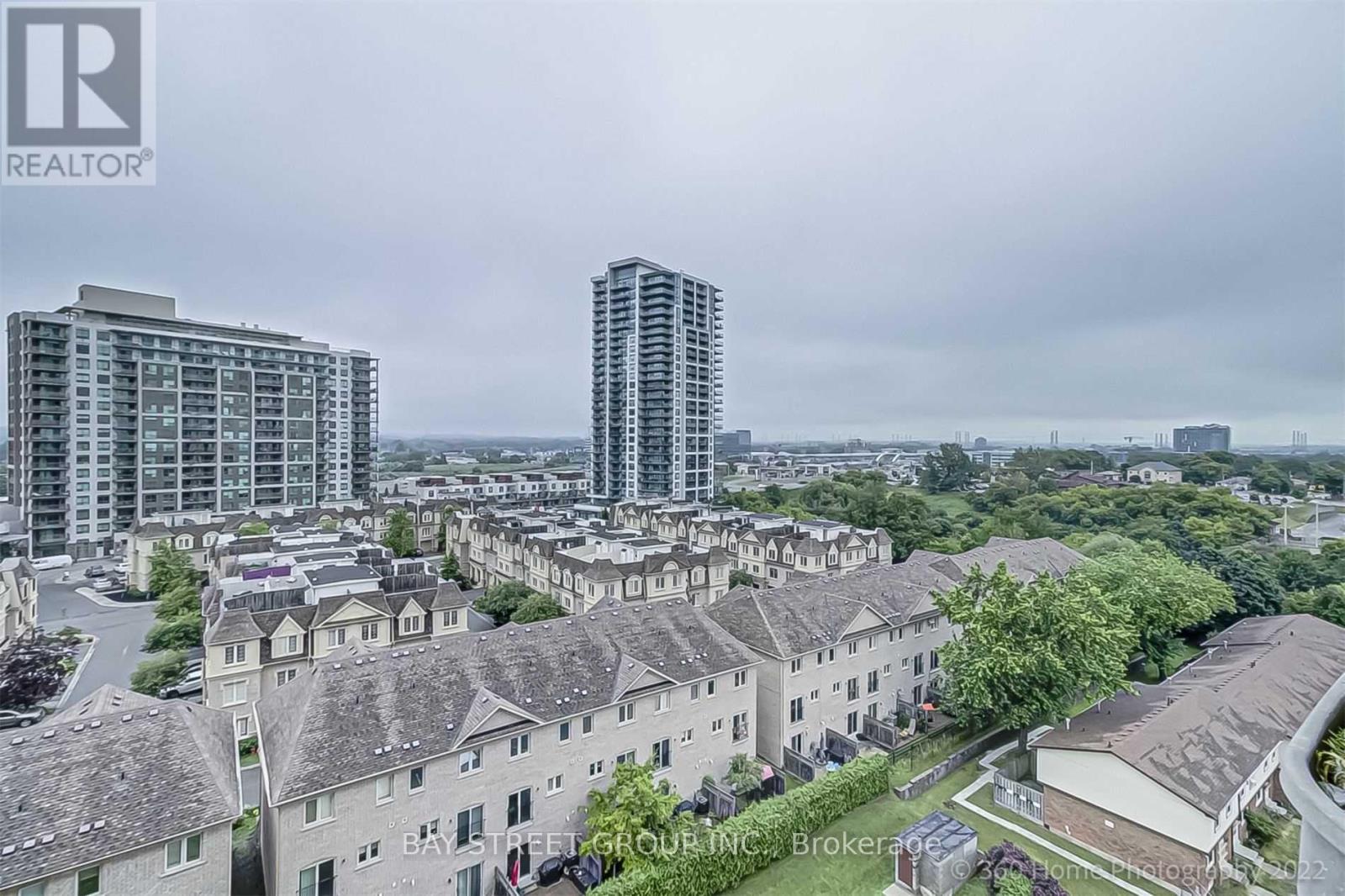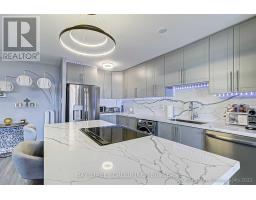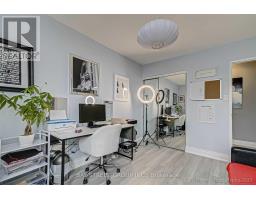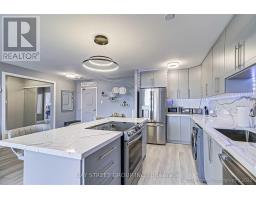1103 - 1210 Radom Street Pickering, Ontario L1W 2Z3
$630,000Maintenance, Heat, Electricity, Water, Parking, Common Area Maintenance
$725.55 Monthly
Maintenance, Heat, Electricity, Water, Parking, Common Area Maintenance
$725.55 MonthlyStep into this stunning 3-bedroom, sun-filled corner unit, perfectly situated in a prestigious neighborhood. This fully upgraded gem offers two balconies with unobstructed views, promising a luxurious and comfortable lifestyle. Enjoy the convenience of being close to the Pickering GO Station, shopping centers, HW401, Beachfront Park, Lake Ontario, Nautical Village, Frenchman's Bay Marina, and more. The modern open-concept kitchen features ample storage space and a sleek, contemporary design, while the cozy living area is perfect for unwinding and enjoying breathtaking sunsets. The spacious primary bedroom includes a walk-in closet, a 2-piece ensuite, and a private balcony with gorgeous sunrise views over the water. Additional conveniences include ensuite laundry and plenty of closet space throughout the unit. This spotless, move-in-ready home also comes with one secure underground parking spot. Do not miss out on this immaculate home that blends elegance, comfort, and convenience. **** EXTRAS **** The unit is fully upgraded with ensuite laundry, 2 wall ac units, parking closer the door, great beginner's home, upgrade appliances, led lights building windows replacement project is coming soon! All window coverings excluded. (id:50886)
Property Details
| MLS® Number | E9359275 |
| Property Type | Single Family |
| Community Name | Bay Ridges |
| CommunityFeatures | Pet Restrictions |
| Features | Balcony, In Suite Laundry |
| ParkingSpaceTotal | 1 |
Building
| BathroomTotal | 2 |
| BedroomsAboveGround | 3 |
| BedroomsTotal | 3 |
| CoolingType | Wall Unit |
| ExteriorFinish | Concrete |
| FlooringType | Laminate |
| HalfBathTotal | 1 |
| HeatingFuel | Natural Gas |
| HeatingType | Hot Water Radiator Heat |
| SizeInterior | 1199.9898 - 1398.9887 Sqft |
| Type | Apartment |
Parking
| Underground |
Land
| Acreage | No |
Rooms
| Level | Type | Length | Width | Dimensions |
|---|---|---|---|---|
| Main Level | Kitchen | 18.86 m | 23.13 m | 18.86 m x 23.13 m |
| Main Level | Dining Room | 18.86 m | 23.23 m | 18.86 m x 23.23 m |
| Main Level | Living Room | 18.86 m | 23.23 m | 18.86 m x 23.23 m |
| Main Level | Primary Bedroom | 17.55 m | 11.32 m | 17.55 m x 11.32 m |
| Main Level | Bedroom 2 | 12.2 m | 9.74 m | 12.2 m x 9.74 m |
| Main Level | Bedroom 3 | 14.44 m | 8.76 m | 14.44 m x 8.76 m |
https://www.realtor.ca/real-estate/27445451/1103-1210-radom-street-pickering-bay-ridges-bay-ridges
Interested?
Contact us for more information
Dipen Surana
Salesperson
8300 Woodbine Ave Ste 500
Markham, Ontario L3R 9Y7














