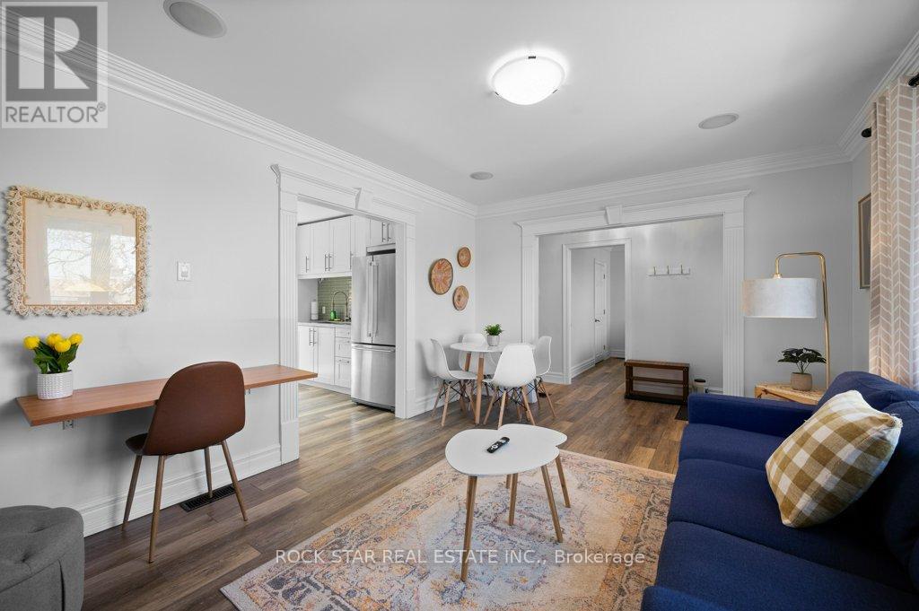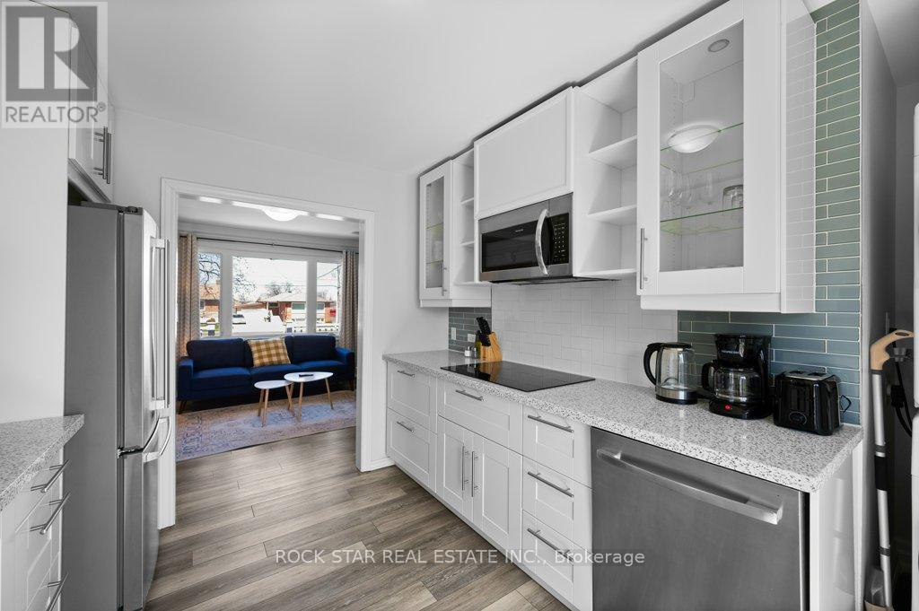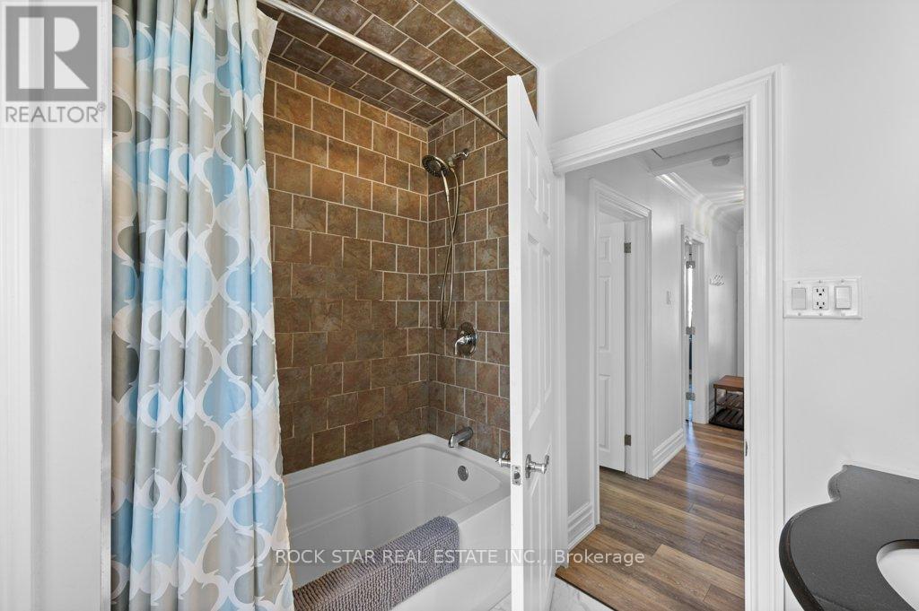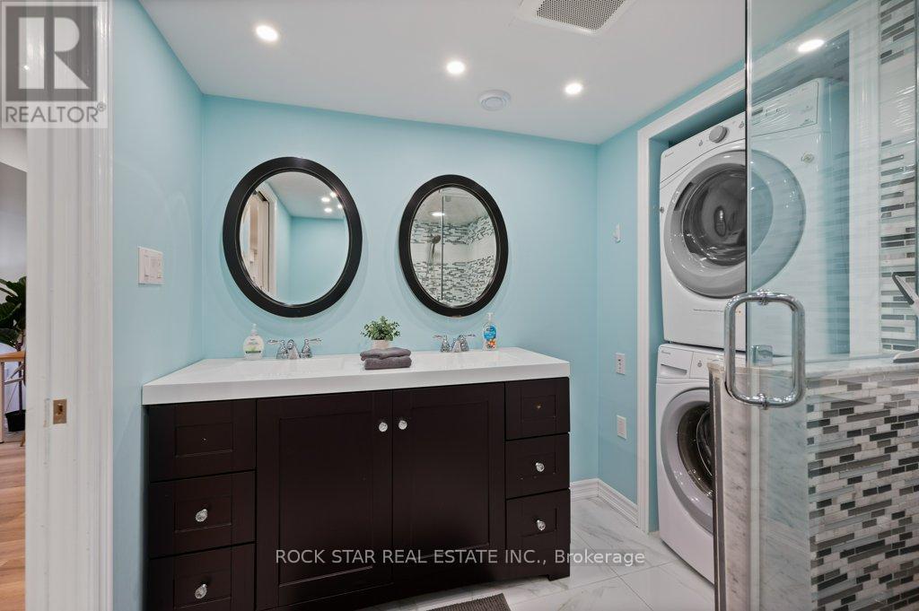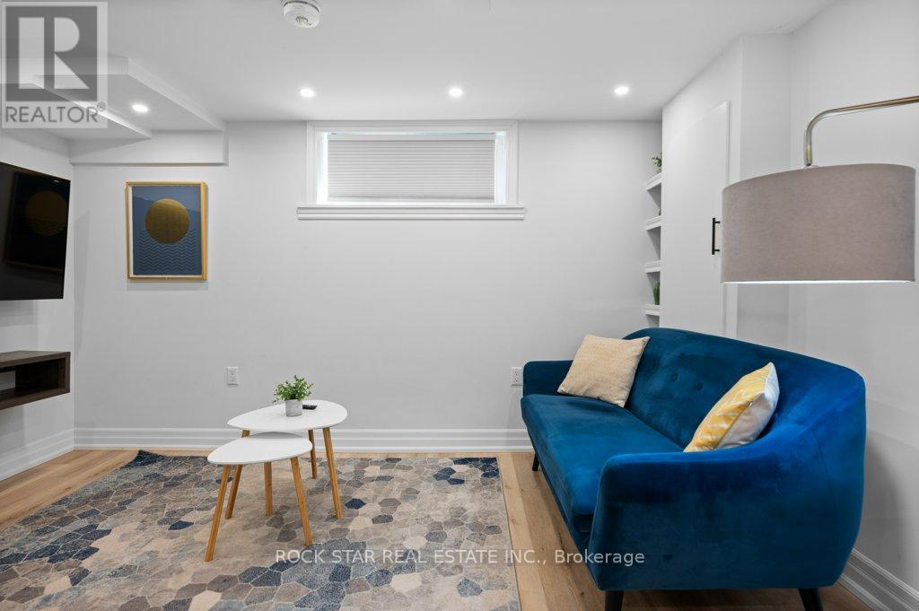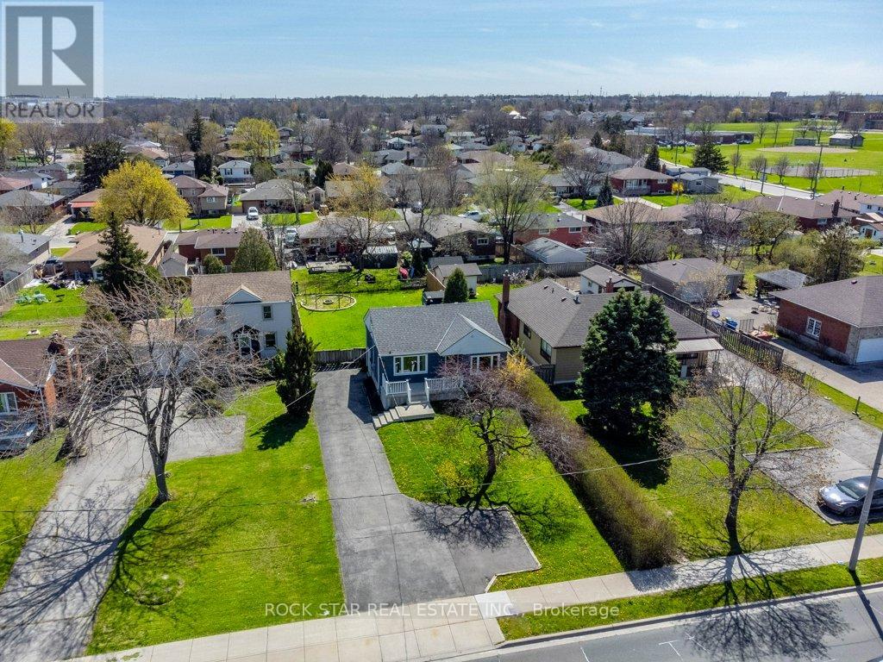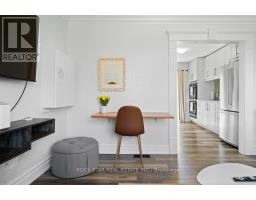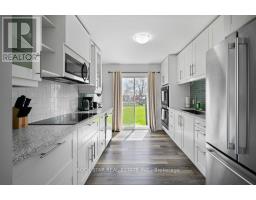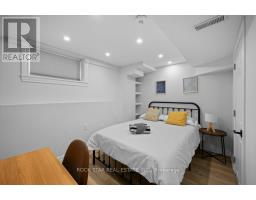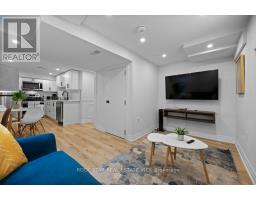830 Mohawk Road E Hamilton, Ontario L8T 2R5
4 Bedroom
2 Bathroom
699.9943 - 1099.9909 sqft
Bungalow
Central Air Conditioning
Forced Air
$849,900
Stunning LEGAL DUPLEX, perfect for investors, first time home buyers looking for mortgage help, or multi-generational families. This legal duplex offers two bedrooms in each unit with a gorgeous kitchen, bathroom and beautiful living areas. Located in a very convenient area, close to parks, shopping, transit, and easy access to the highway. The 50x150 allows for garden suite potential. Tons of parking and additional upgrades including a 1-inch water line, two hydrometers, newer furnace and AC. On demand hot water tank rental and beautiful stainless steel appliances. (id:50886)
Property Details
| MLS® Number | X9355885 |
| Property Type | Single Family |
| Community Name | Hampton Heights |
| ParkingSpaceTotal | 6 |
Building
| BathroomTotal | 2 |
| BedroomsAboveGround | 2 |
| BedroomsBelowGround | 2 |
| BedroomsTotal | 4 |
| Appliances | Water Heater, Dishwasher, Dryer, Furniture, Microwave, Oven, Range, Refrigerator, Stove, Two Washers, Window Coverings |
| ArchitecturalStyle | Bungalow |
| BasementFeatures | Apartment In Basement, Separate Entrance |
| BasementType | N/a |
| ConstructionStyleAttachment | Detached |
| CoolingType | Central Air Conditioning |
| ExteriorFinish | Brick, Aluminum Siding |
| FoundationType | Poured Concrete |
| HeatingFuel | Natural Gas |
| HeatingType | Forced Air |
| StoriesTotal | 1 |
| SizeInterior | 699.9943 - 1099.9909 Sqft |
| Type | House |
| UtilityWater | Municipal Water |
Land
| Acreage | No |
| Sewer | Sanitary Sewer |
| SizeDepth | 150 Ft |
| SizeFrontage | 51 Ft |
| SizeIrregular | 51 X 150 Ft |
| SizeTotalText | 51 X 150 Ft|under 1/2 Acre |
| ZoningDescription | C |
Rooms
| Level | Type | Length | Width | Dimensions |
|---|---|---|---|---|
| Basement | Kitchen | 3.35 m | 2.59 m | 3.35 m x 2.59 m |
| Basement | Eating Area | 2.57 m | 2.59 m | 2.57 m x 2.59 m |
| Basement | Living Room | 1.88 m | 4.04 m | 1.88 m x 4.04 m |
| Basement | Bedroom | 3.25 m | 3.38 m | 3.25 m x 3.38 m |
| Basement | Bedroom | 2.11 m | 3 m | 2.11 m x 3 m |
| Main Level | Kitchen | 3.51 m | 3.91 m | 3.51 m x 3.91 m |
| Main Level | Living Room | 3.48 m | 4.47 m | 3.48 m x 4.47 m |
| Main Level | Primary Bedroom | 3.94 m | 3.07 m | 3.94 m x 3.07 m |
| Main Level | Bedroom | 3.53 m | 3.05 m | 3.53 m x 3.05 m |
Interested?
Contact us for more information
Christopher Alexander Hook
Salesperson
Rock Star Real Estate Inc.
418 Iroquois Shore Rd #103a
Oakville, Ontario L6H 0X7
418 Iroquois Shore Rd #103a
Oakville, Ontario L6H 0X7



