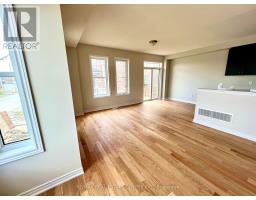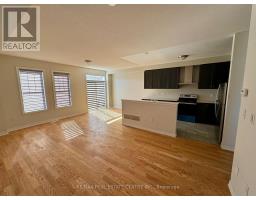17 Bushwood Trail Brampton, Ontario L7A 5J7
4 Bedroom
3 Bathroom
Central Air Conditioning
Forced Air
$3,500 Monthly
Beautiful Spacious 4 bed Home available for lease. Spacious open concept on main floor. Zebra blinds on both floors.Beautiful extended kitchen with SS appliances. Multiple windows. Sparkling hardwood floors on main floor, hall way on 2nd floor & master bedroom. Spacious 2 car garages & 3 outside parkings. 2nd floor has 4 beds & 2 full wash. Laundry on 2nd floor. Oak staircase. Basement Not Included. ** 5 CAR PARKINGS ** (id:50886)
Property Details
| MLS® Number | W9395797 |
| Property Type | Single Family |
| Community Name | Northwest Brampton |
| ParkingSpaceTotal | 5 |
| Structure | Porch |
Building
| BathroomTotal | 3 |
| BedroomsAboveGround | 4 |
| BedroomsTotal | 4 |
| Appliances | Water Heater |
| ConstructionStyleAttachment | Attached |
| CoolingType | Central Air Conditioning |
| ExteriorFinish | Brick, Stone |
| FlooringType | Tile, Hardwood, Carpeted |
| FoundationType | Poured Concrete |
| HalfBathTotal | 1 |
| HeatingFuel | Natural Gas |
| HeatingType | Forced Air |
| StoriesTotal | 2 |
| Type | Row / Townhouse |
| UtilityWater | Municipal Water |
Parking
| Attached Garage |
Land
| Acreage | No |
| Sewer | Sanitary Sewer |
Rooms
| Level | Type | Length | Width | Dimensions |
|---|---|---|---|---|
| Main Level | Foyer | Measurements not available | ||
| Main Level | Dining Room | 2 m | 3.04 m | 2 m x 3.04 m |
| Main Level | Living Room | 3.04 m | 4.26 m | 3.04 m x 4.26 m |
| Main Level | Family Room | 3.04 m | 3.35 m | 3.04 m x 3.35 m |
| Main Level | Primary Bedroom | 4.9 m | 3.65 m | 4.9 m x 3.65 m |
| Main Level | Bedroom 2 | 3.96 m | 2.75 m | 3.96 m x 2.75 m |
| Main Level | Bedroom 3 | 3.04 m | 2.74 m | 3.04 m x 2.74 m |
| Main Level | Bedroom 4 | 3.78 m | 2.63 m | 3.78 m x 2.63 m |
Interested?
Contact us for more information
Aman Saini
Broker
RE/MAX Real Estate Centre Inc.
2 County Court Blvd. Ste 150
Brampton, Ontario L6W 3W8
2 County Court Blvd. Ste 150
Brampton, Ontario L6W 3W8











































