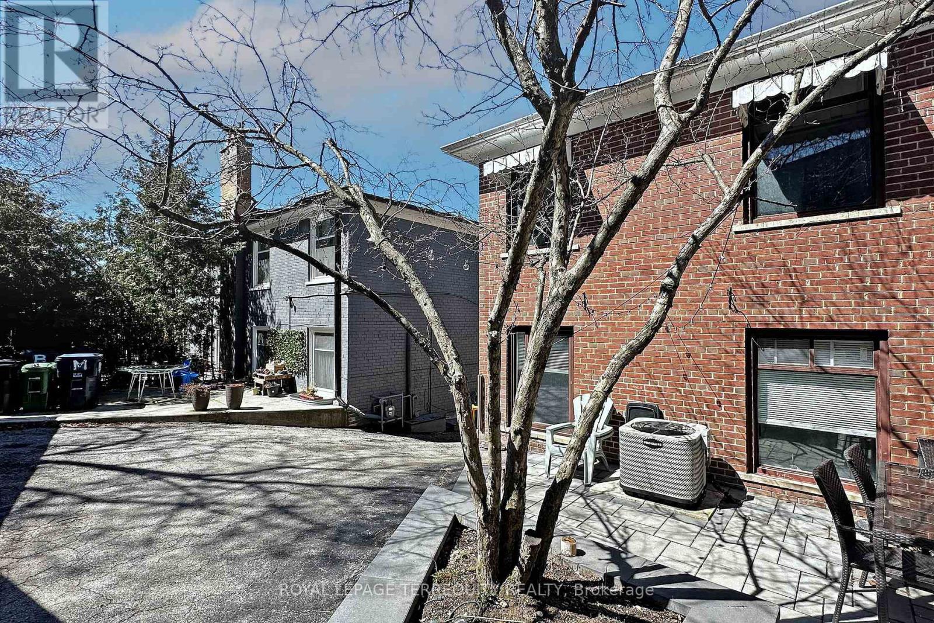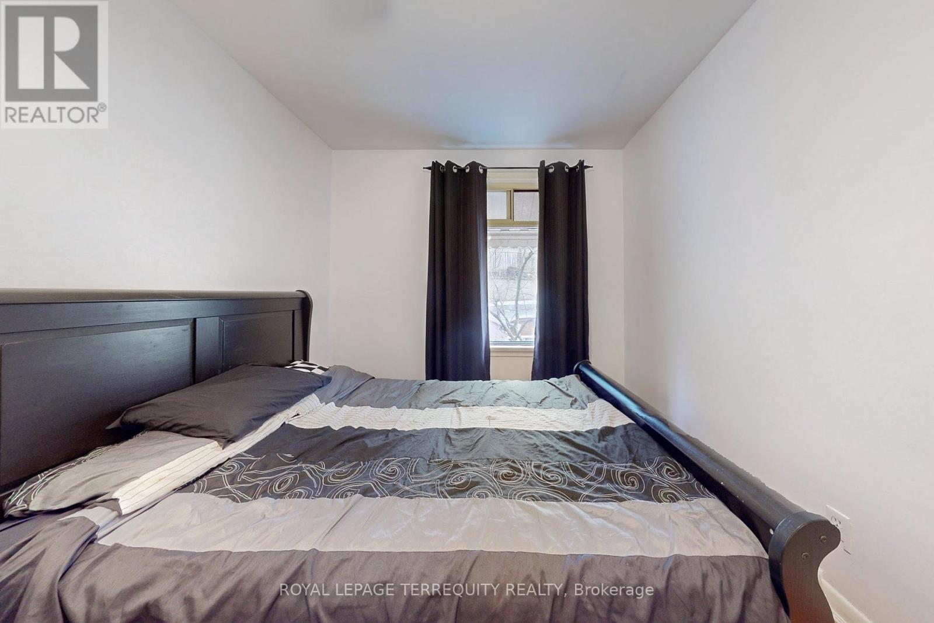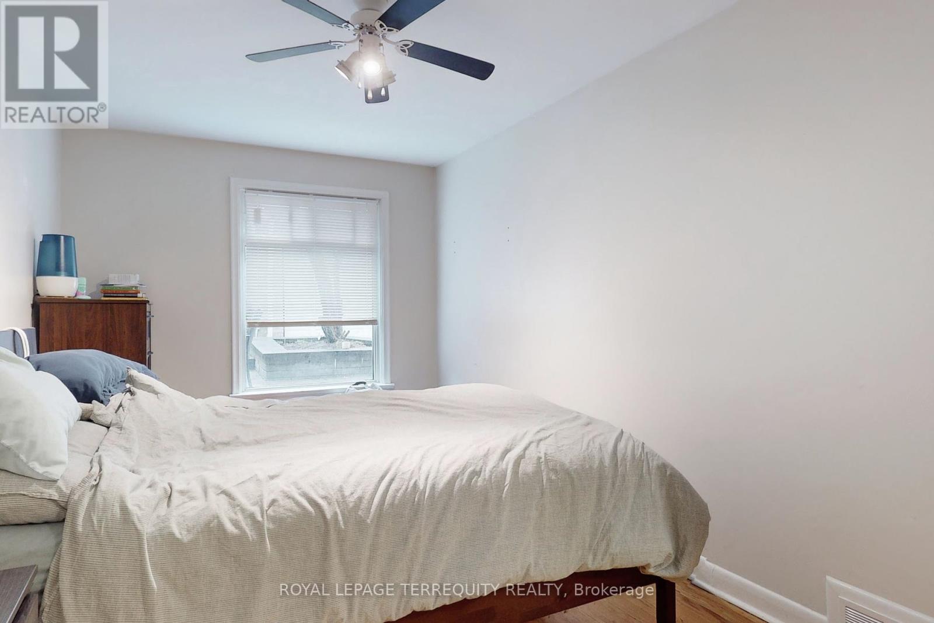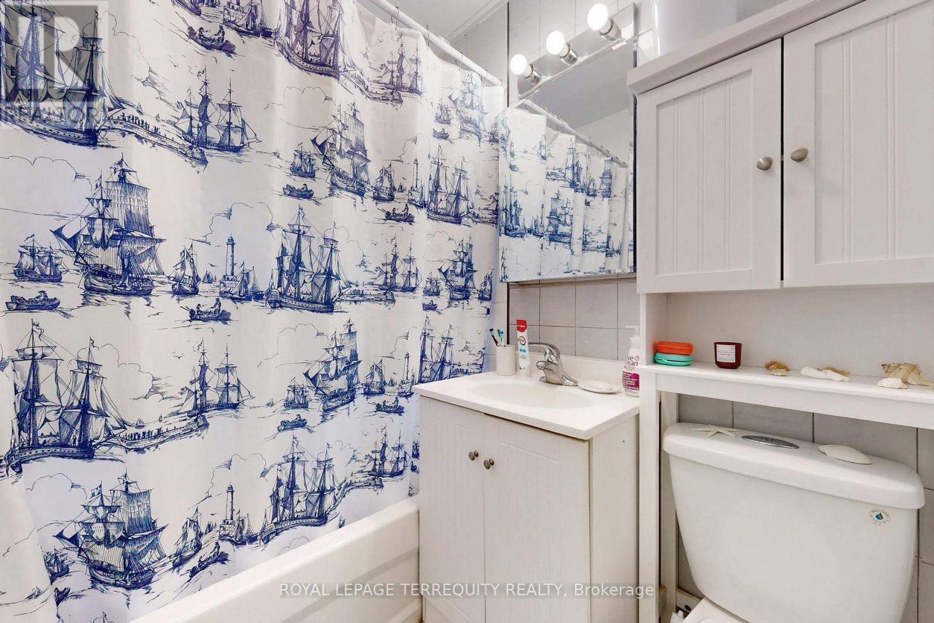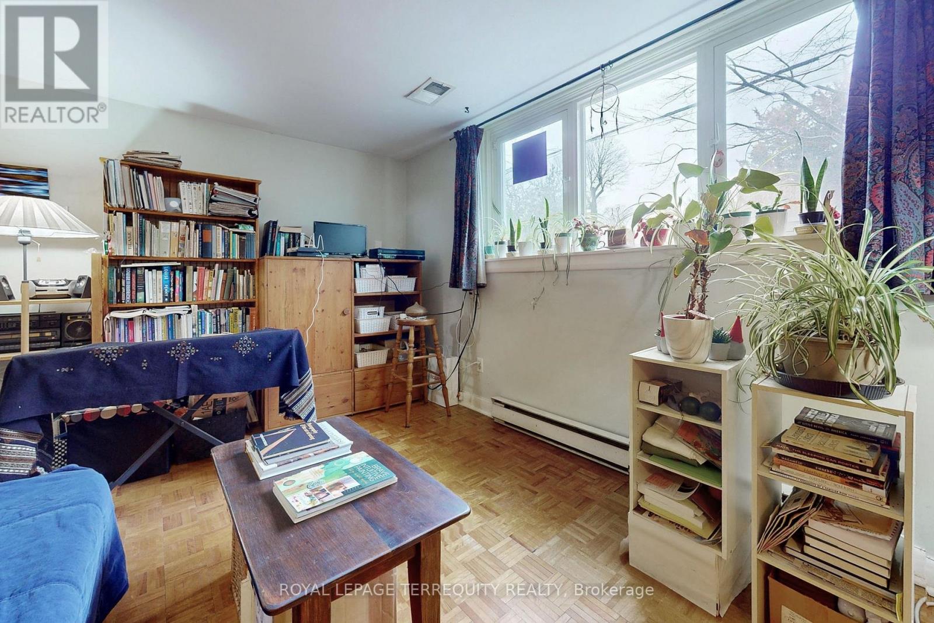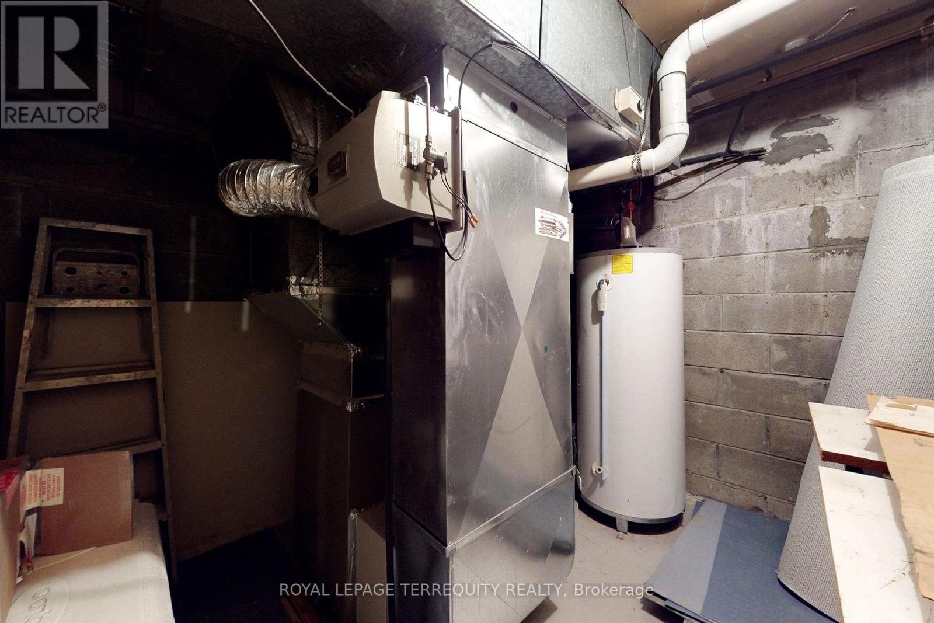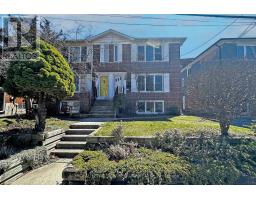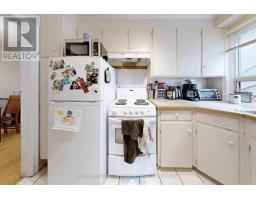29 Love Crescent Toronto, Ontario M4E 1V6
$1,669,000
Welcome To The Beautiful Upper Beaches Neighbourhood! This Is An Absolutely Fantastic Opportunity To Own A Great Income Property In This Wonderful Location, Where Properties Rarely Come Up For Sale. The Property: Three Self Contained Residentials Units w/ A Two-Car Garage Parking. The Property Has Separate Hydro Meters. It Is Ideal For Families Looking For Additional Income Or Investors As It's Minutes Away From Amenities Such As The Lake, Beaches, Restaurants, TTC, Major Highways & DVP. The Existing Tenants Are Currently Month To Month. **** EXTRAS **** 3 Fridges, 3 Stoves, b /i Dishwasher, Washer/Dryer,Freezer, Gas HWT (Owned), Forced Air Gas Furnace & Central Air Conditioner. Double Car Garage Has Sep Electricity, Lighting, Ample Storage & Auto Door Openers. (id:50886)
Property Details
| MLS® Number | E9395888 |
| Property Type | Single Family |
| Community Name | East End-Danforth |
| AmenitiesNearBy | Beach, Park, Public Transit, Schools |
| ParkingSpaceTotal | 2 |
Building
| BathroomTotal | 3 |
| BedroomsAboveGround | 4 |
| BedroomsBelowGround | 1 |
| BedroomsTotal | 5 |
| Amenities | Separate Electricity Meters |
| Appliances | Water Heater |
| BasementFeatures | Apartment In Basement, Separate Entrance |
| BasementType | N/a |
| ConstructionStyleAttachment | Semi-detached |
| CoolingType | Central Air Conditioning |
| ExteriorFinish | Brick |
| FlooringType | Hardwood, Parquet, Ceramic |
| FoundationType | Block |
| HeatingFuel | Natural Gas |
| HeatingType | Forced Air |
| StoriesTotal | 2 |
| SizeInterior | 1999.983 - 2499.9795 Sqft |
| Type | House |
| UtilityWater | Municipal Water |
Parking
| Detached Garage |
Land
| Acreage | No |
| LandAmenities | Beach, Park, Public Transit, Schools |
| Sewer | Sanitary Sewer |
| SizeDepth | 120 Ft ,7 In |
| SizeFrontage | 26 Ft ,7 In |
| SizeIrregular | 26.6 X 120.6 Ft |
| SizeTotalText | 26.6 X 120.6 Ft |
| SurfaceWater | Lake/pond |
Rooms
| Level | Type | Length | Width | Dimensions |
|---|---|---|---|---|
| Second Level | Living Room | 5.11 m | 4.63 m | 5.11 m x 4.63 m |
| Second Level | Dining Room | 3.25 m | 2.66 m | 3.25 m x 2.66 m |
| Second Level | Kitchen | 2.98 m | 2.23 m | 2.98 m x 2.23 m |
| Second Level | Primary Bedroom | 3.9 m | 3.01 m | 3.9 m x 3.01 m |
| Second Level | Bedroom 2 | 3.9 m | 2.68 m | 3.9 m x 2.68 m |
| Lower Level | Living Room | 5.66 m | 4.96 m | 5.66 m x 4.96 m |
| Lower Level | Bedroom | 3.27 m | 1.76 m | 3.27 m x 1.76 m |
| Main Level | Living Room | 5.1 m | 4.61 m | 5.1 m x 4.61 m |
| Main Level | Dining Room | 3.21 m | 2.63 m | 3.21 m x 2.63 m |
| Main Level | Kitchen | 3 m | 2.16 m | 3 m x 2.16 m |
| Main Level | Primary Bedroom | 3.9 m | 3.01 m | 3.9 m x 3.01 m |
| Main Level | Bedroom 2 | 4.22 m | 3 m | 4.22 m x 3 m |
Interested?
Contact us for more information
Arthur Labbancz
Salesperson
200 Consumers Rd Ste 100
Toronto, Ontario M2J 4R4








