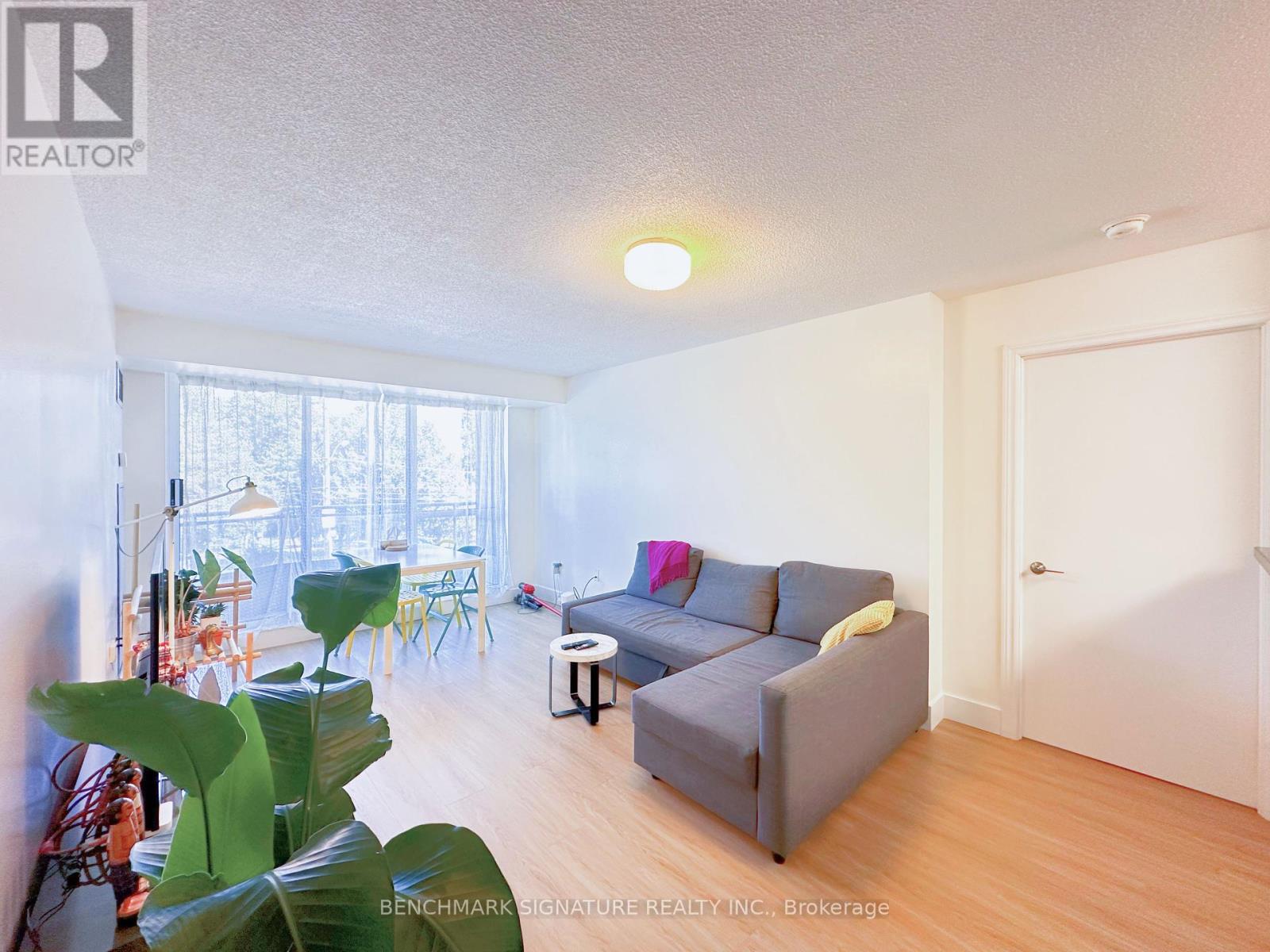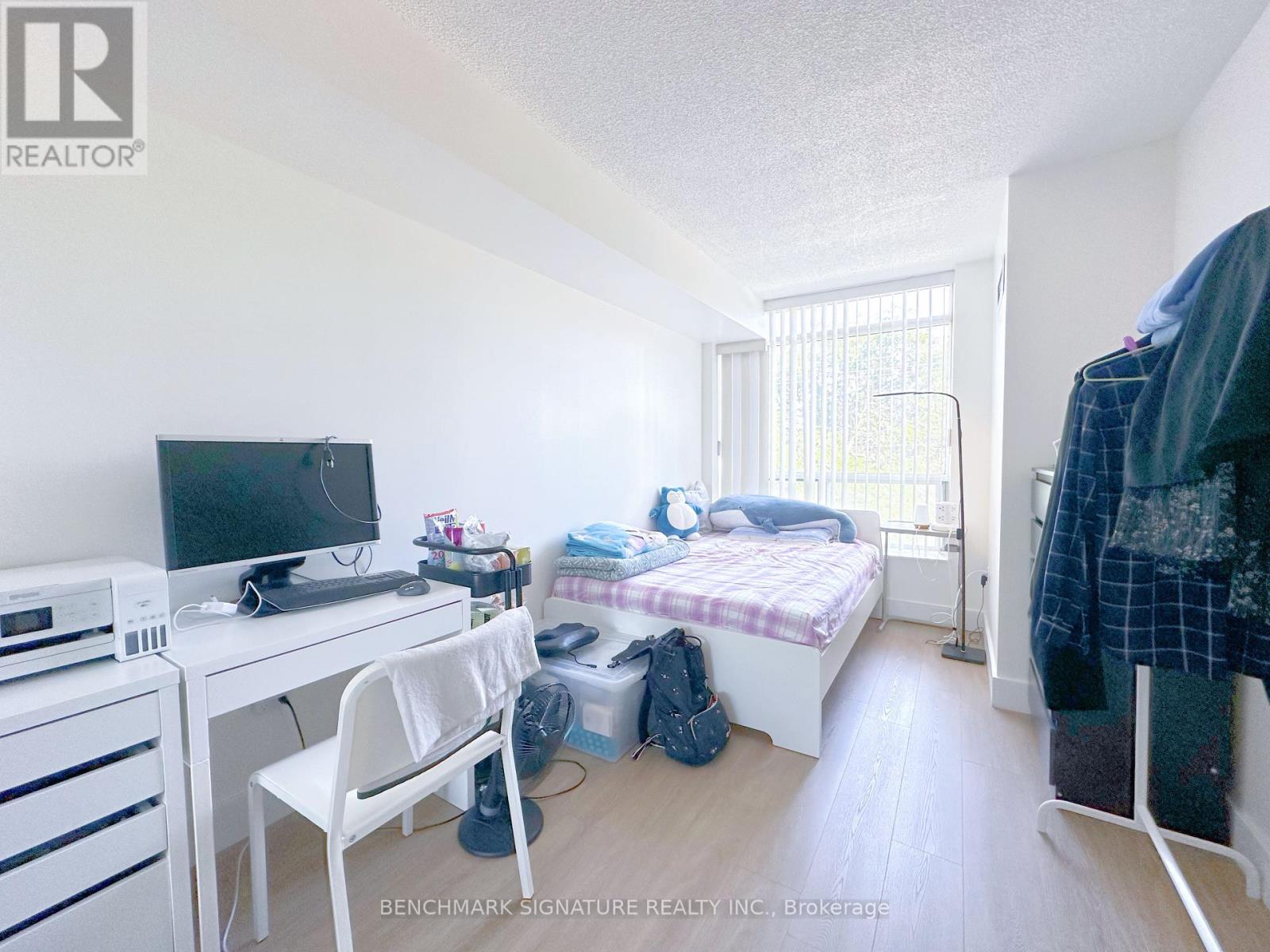308 - 28 Pemberton Avenue Toronto, Ontario M2M 1Y1
$689,000Maintenance, Common Area Maintenance, Heat, Electricity, Insurance, Parking, Water
$867.06 Monthly
Maintenance, Common Area Maintenance, Heat, Electricity, Insurance, Parking, Water
$867.06 MonthlyWelcome to an open, private and inobstructed east view at Park Palace that brings privacy. This freshly painted with new flooring 2 bedroom, 2 bathroom condo, features a desirable east-facing layout for plenty of sunshine and warmth. Located with direct access to Finch Subway Station, shops restaurants as well as highways. This cozy and well-maintained unit comes with 2 large bedrooms, master ensuite and walk-In closet, parking, locker, and a generous living space.This home combines comfort and convenience, making your commute and city exploration a breeze. Centrally positioned with direct access to Finch subway station & Finch Bus Terminal (TTC, YRT, Viva & GO Transit), while minutes from Yonge Street's grocery stores, restaurants, libraries, parks & top-ranking schools (Located in excellent School District of Earl Haig SS). This would be the perfect city home for a professional couple or young family. (id:50886)
Property Details
| MLS® Number | C9397869 |
| Property Type | Single Family |
| Community Name | Newtonbrook East |
| AmenitiesNearBy | Public Transit, Schools |
| CommunityFeatures | Pet Restrictions |
| Features | Balcony, Carpet Free |
| ParkingSpaceTotal | 1 |
Building
| BathroomTotal | 2 |
| BedroomsAboveGround | 2 |
| BedroomsTotal | 2 |
| Amenities | Visitor Parking, Security/concierge, Exercise Centre, Party Room, Storage - Locker |
| Appliances | Dishwasher, Dryer, Range, Refrigerator, Stove, Washer, Window Coverings |
| CoolingType | Central Air Conditioning |
| ExteriorFinish | Concrete |
| FlooringType | Hardwood, Ceramic |
| HeatingFuel | Natural Gas |
| HeatingType | Forced Air |
| SizeInterior | 899.9921 - 998.9921 Sqft |
| Type | Apartment |
Parking
| Underground |
Land
| Acreage | No |
| LandAmenities | Public Transit, Schools |
Rooms
| Level | Type | Length | Width | Dimensions |
|---|---|---|---|---|
| Flat | Living Room | 5.32 m | 3.3 m | 5.32 m x 3.3 m |
| Flat | Dining Room | 5.32 m | 3.3 m | 5.32 m x 3.3 m |
| Flat | Kitchen | 2.66 m | 2.4 m | 2.66 m x 2.4 m |
| Flat | Primary Bedroom | 4.44 m | 3.12 m | 4.44 m x 3.12 m |
| Flat | Bedroom 2 | 3.9 m | 3.45 m | 3.9 m x 3.45 m |
| Flat | Bathroom | Measurements not available | ||
| Flat | Bathroom | Measurements not available |
Interested?
Contact us for more information
Gary Hu
Salesperson
260 Town Centre Blvd #101
Markham, Ontario L3R 8H8



































