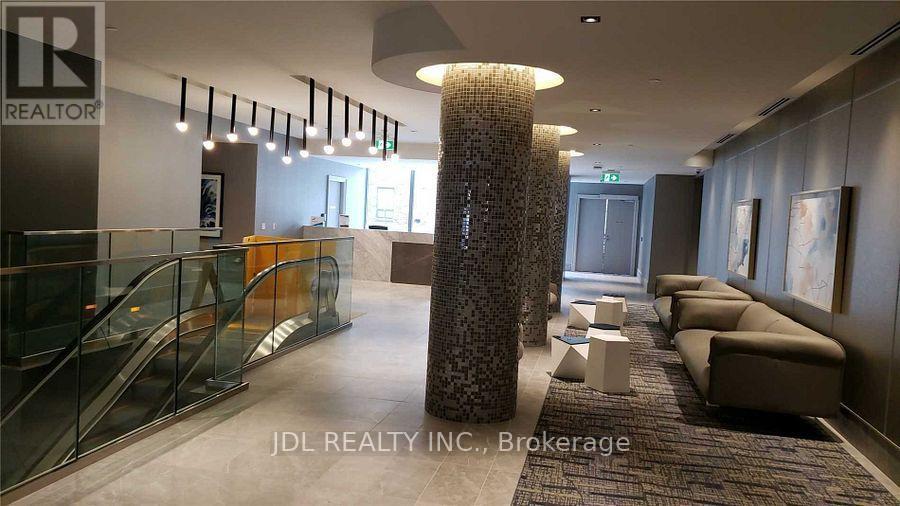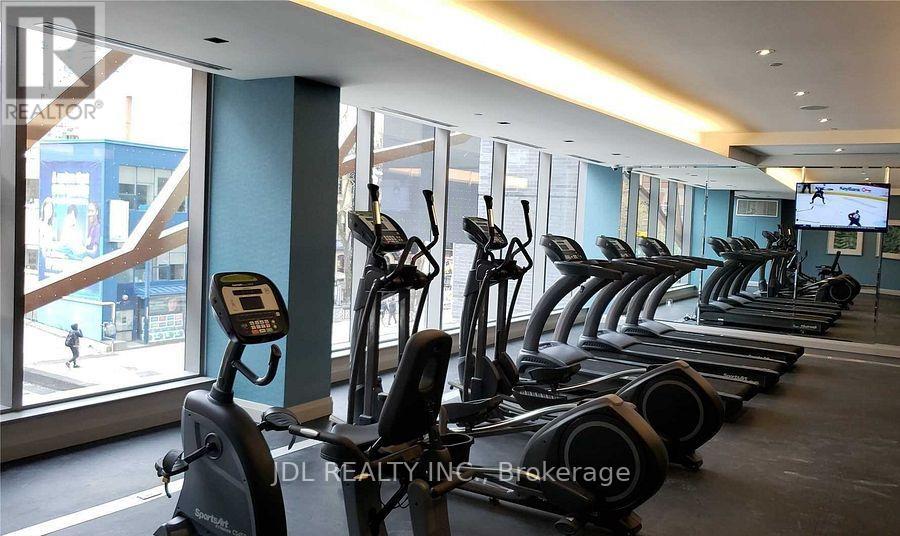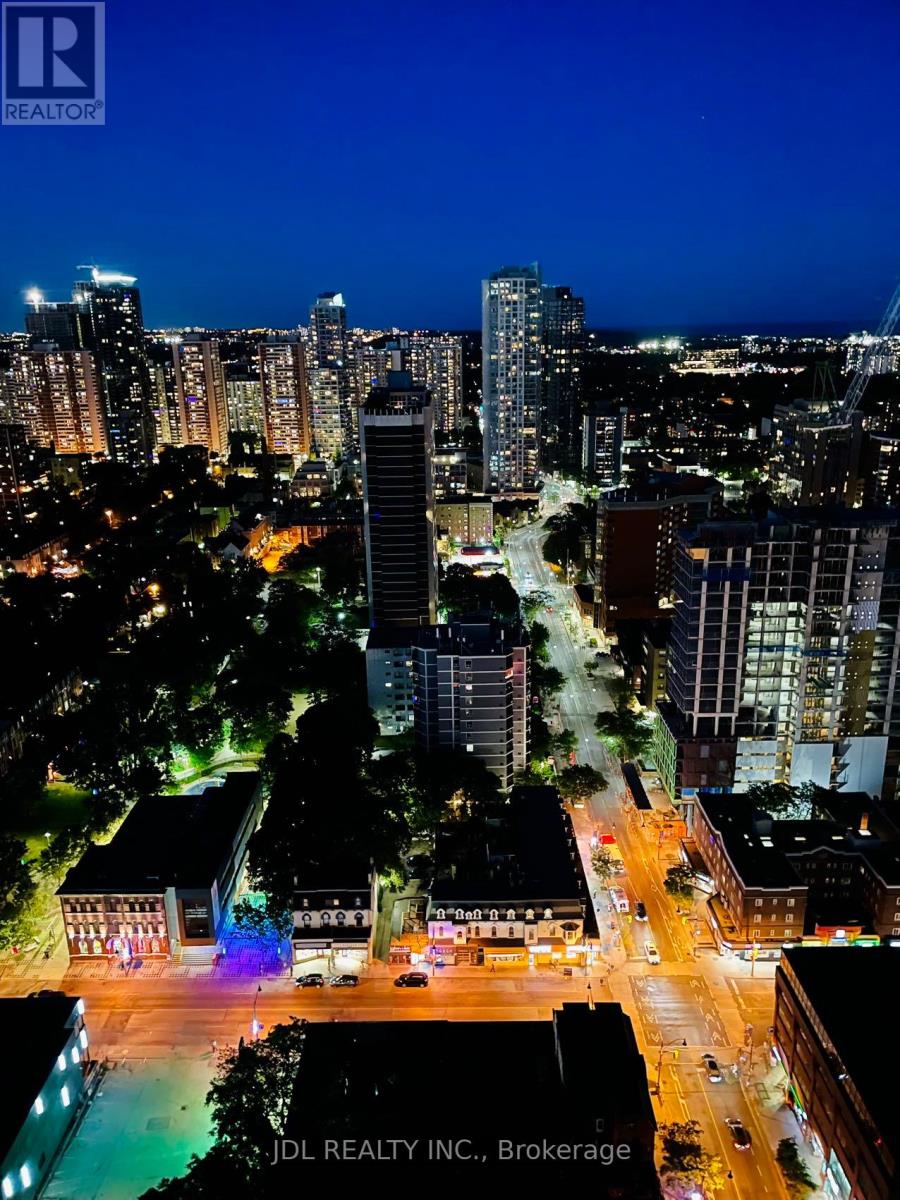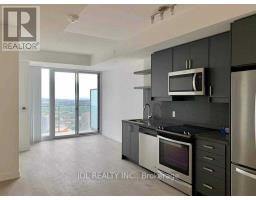4006 - 50 Wellesley Street E Toronto, Ontario M4Y 1G2
$3,050 Monthly
1Bedroom+1Den And 2 Washroom Condo In Downtown Core. Den has door and can be used as 2nd bedroom. Walk Distance To Subway, Restaurants, Grocery, U Of T, Ryerson ... Large Size Appliances: Dbl Door Fridge, 30' Stove/Oven, Full Microwave, Front Load Washer/Drier... Floor To Ceiling Windows Bring In A Lot Of Light. Unobstructed View Of City. 24 Hrs Concierge, Gym Fitness Center, Party Room, Guest Suites, Board Room , Swimming Pool And Visitor Parking. One Parking And One Locker Included. Fully furnished. **** EXTRAS **** Fridge, Stove, Microwave Oven, Washer, Dryer, B/I Dishwasher. Blinds. All existing Furnitures. TV and TV table. One Locker Included. Parking is negotiable if needed. (id:50886)
Property Details
| MLS® Number | C10402985 |
| Property Type | Single Family |
| Community Name | Church-Yonge Corridor |
| AmenitiesNearBy | Public Transit |
| CommunityFeatures | Pets Not Allowed |
| Features | Balcony |
| ViewType | View |
Building
| BathroomTotal | 2 |
| BedroomsAboveGround | 1 |
| BedroomsBelowGround | 1 |
| BedroomsTotal | 2 |
| Amenities | Storage - Locker |
| Appliances | Oven - Built-in |
| CoolingType | Central Air Conditioning |
| ExteriorFinish | Concrete |
| FlooringType | Laminate |
| HeatingFuel | Natural Gas |
| HeatingType | Forced Air |
| SizeInterior | 699.9943 - 798.9932 Sqft |
| Type | Apartment |
Parking
| Underground |
Land
| Acreage | No |
| LandAmenities | Public Transit |
Rooms
| Level | Type | Length | Width | Dimensions |
|---|---|---|---|---|
| Ground Level | Living Room | 3.17 m | 2.97 m | 3.17 m x 2.97 m |
| Ground Level | Dining Room | 3.76 m | 3.45 m | 3.76 m x 3.45 m |
| Ground Level | Kitchen | 3.76 m | 3.45 m | 3.76 m x 3.45 m |
| Ground Level | Primary Bedroom | 2.87 m | 2.74 m | 2.87 m x 2.74 m |
| Ground Level | Den | 2.72 m | 2.64 m | 2.72 m x 2.64 m |
Interested?
Contact us for more information
Jeannie Wang
Broker
125 Redpath Ave #210
Toronto, Ontario M4S 0B5











































