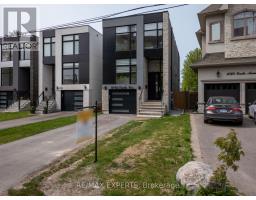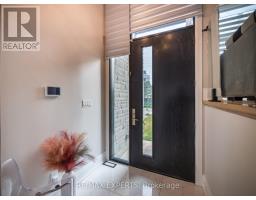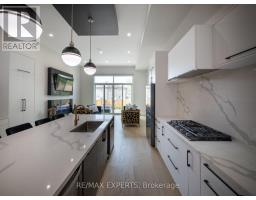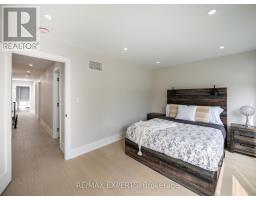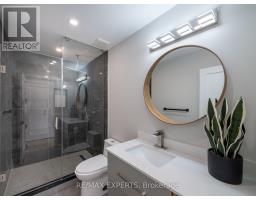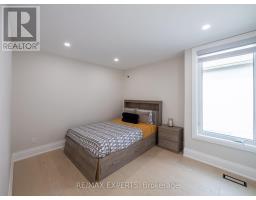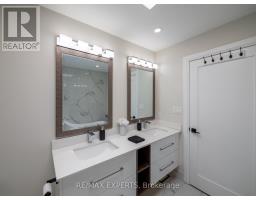1042 Enola Avenue Mississauga, Ontario L5G 4A9
$2,199,999
A Truly Immaculate Custom Built Detached Home In Sought After Lakeview! The Modern Interior Offers 4+1 Bedrooms, 4 Bathrooms, A Stunning Open Concept Layout With 12ft Ceilings and Sophisticated Hardwood Floors Accompanied By A Bespoke Chef's Gourmet Kitchen, Expansive Windows, Built-in Speakers and Pot Lights! The Primary Suite W/ Elegant Finishes Including Built-in Speakers, Pot Lights & A Beverage Fridge, Offers A Beautiful 5pc Ensuite & A Spacious Closet! The Finished Basement with Walkup Is An Entertainer's Dream with Easy Indoor/Outdoor Entertainment! This Amazing Opportunity To Call This Home! Incredible Value for A Detached Property in South Mississauga! (id:50886)
Property Details
| MLS® Number | W9379853 |
| Property Type | Single Family |
| Community Name | Lakeview |
| AmenitiesNearBy | Hospital, Park, Place Of Worship, Public Transit |
| ParkingSpaceTotal | 3 |
Building
| BathroomTotal | 4 |
| BedroomsAboveGround | 4 |
| BedroomsBelowGround | 1 |
| BedroomsTotal | 5 |
| Appliances | Blinds, Cooktop, Dishwasher, Dryer, Microwave, Oven, Refrigerator |
| BasementDevelopment | Finished |
| BasementFeatures | Walk Out |
| BasementType | N/a (finished) |
| ConstructionStyleAttachment | Detached |
| CoolingType | Central Air Conditioning |
| ExteriorFinish | Stone, Stucco |
| FireplacePresent | Yes |
| FlooringType | Hardwood |
| HeatingFuel | Natural Gas |
| HeatingType | Forced Air |
| StoriesTotal | 2 |
| SizeInterior | 2499.9795 - 2999.975 Sqft |
| Type | House |
| UtilityWater | Municipal Water |
Parking
| Garage |
Land
| Acreage | No |
| LandAmenities | Hospital, Park, Place Of Worship, Public Transit |
| Sewer | Sanitary Sewer |
| SizeDepth | 133 Ft |
| SizeFrontage | 24 Ft ,9 In |
| SizeIrregular | 24.8 X 133 Ft |
| SizeTotalText | 24.8 X 133 Ft|under 1/2 Acre |
Rooms
| Level | Type | Length | Width | Dimensions |
|---|---|---|---|---|
| Second Level | Bedroom | 17.03 m | 23.46 m | 17.03 m x 23.46 m |
| Second Level | Bedroom | 10.37 m | 12.14 m | 10.37 m x 12.14 m |
| Second Level | Bedroom 2 | 10.37 m | 12.07 m | 10.37 m x 12.07 m |
| Second Level | Bedroom | 14.7 m | 9.94 m | 14.7 m x 9.94 m |
| Basement | Recreational, Games Room | 15.72 m | 31.1 m | 15.72 m x 31.1 m |
| Main Level | Kitchen | 17.0917 m | 14.14 m | 17.0917 m x 14.14 m |
| Main Level | Family Room | 17.09 m | 13.91 m | 17.09 m x 13.91 m |
| Main Level | Dining Room | 17.09 m | 10.99 m | 17.09 m x 10.99 m |
| Main Level | Living Room | 10.53 m | 24.74 m | 10.53 m x 24.74 m |
Utilities
| Cable | Available |
| Sewer | Available |
https://www.realtor.ca/real-estate/27497594/1042-enola-avenue-mississauga-lakeview-lakeview
Interested?
Contact us for more information
Sajan Thavanayagam
Salesperson
277 Cityview Blvd Unit: 16
Vaughan, Ontario L4H 5A4










































