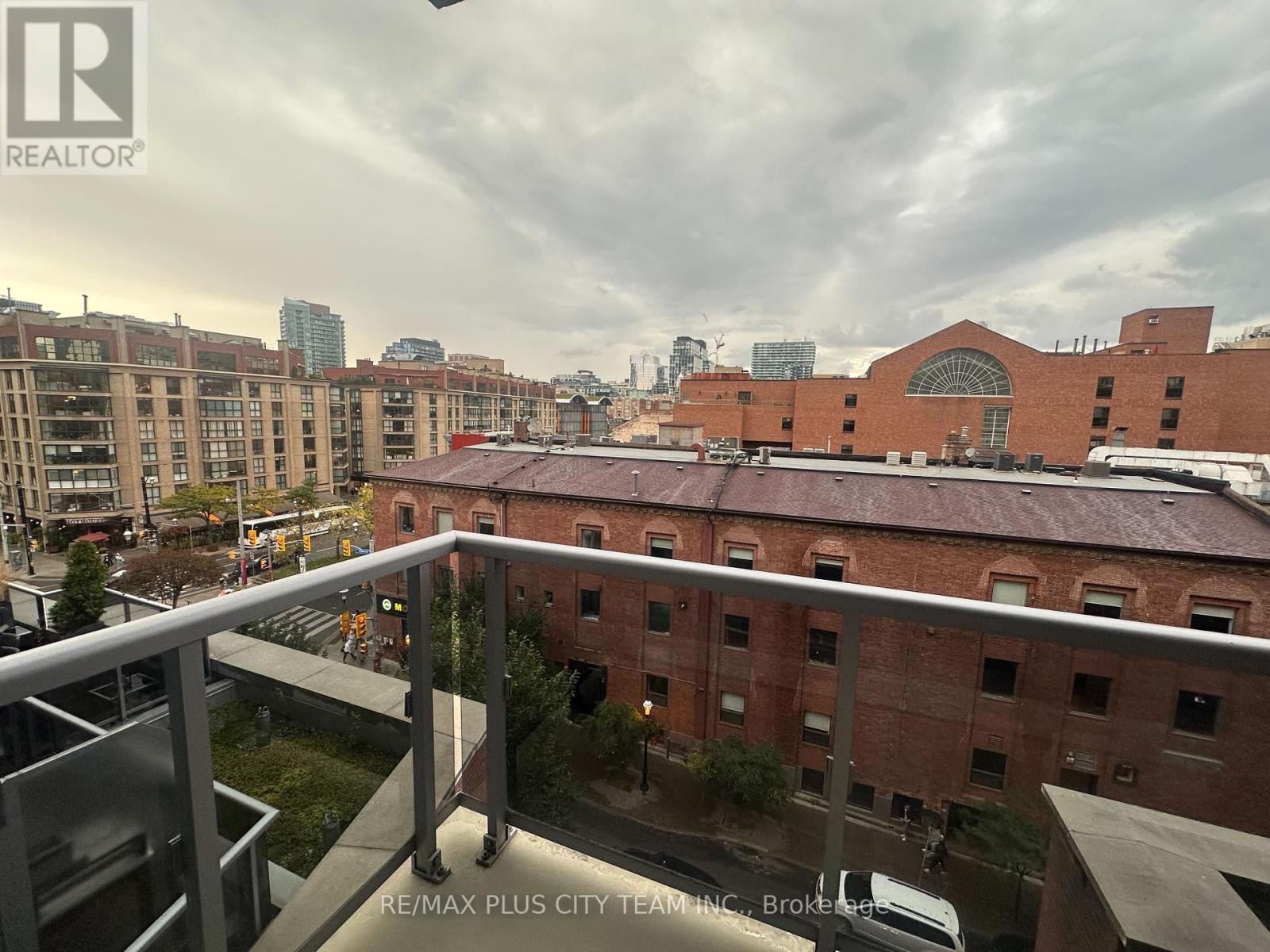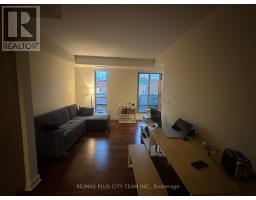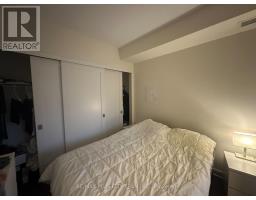716 - 55 Front Street E Toronto, Ontario M5E 0A7
$2,300 Monthly
**Unit is being freshly painted** Welcome to The Berczy, where luxury meets convenience in the heart of downtown Toronto! This spacious 1-bedroom + den suite offers a well-designed open-concept layout perfect for anyone seeking both comfort and modern style. With its high ceilings and hardwood floors, the unit exudes a sense of openness and warmth. The sleek, modern kitchen is equipped with Built-in appliances, premium finishes, and plenty of storage, making it a joy to cook in. The layout is both functional and stylish, featuring a den that can easily be used as a home office or a guest area, offering flexibility for your needs. The bedroom is generously sized with ample closet space. Living at The Berczy means access to a wealth of top-notch amenities. Stay active in the fully equipped gym, unwind in the sauna, or find your zen in the yoga studio. Planning a social gathering? The party room and courtyard provide the perfect settings for entertaining friends or family. There's also a media room for movie nights and additional spaces to relax or work within the building. Situated in the highly sought-after St. Lawrence Market District, this condo offers the best of downtown living. Step outside and find yourself just moments away from the historic St. Lawrence Market, commuting is a breeze with Union Station only minutes away and TTC access right outside your door. You're also steps away from the Financial District, Scotiabank Arena, and Toronto's vibrant nightlife, making this location perfect for both work and play. (id:50886)
Property Details
| MLS® Number | C10421073 |
| Property Type | Single Family |
| Community Name | Church-Yonge Corridor |
| CommunityFeatures | Pet Restrictions |
| Features | Balcony, Carpet Free |
Building
| BathroomTotal | 1 |
| BedroomsAboveGround | 1 |
| BedroomsBelowGround | 1 |
| BedroomsTotal | 2 |
| Amenities | Storage - Locker |
| Appliances | Dryer, Hood Fan, Microwave, Oven, Refrigerator, Washer, Window Coverings |
| CoolingType | Central Air Conditioning |
| ExteriorFinish | Brick |
| FlooringType | Hardwood |
| HeatingFuel | Electric |
| HeatingType | Forced Air |
| SizeInterior | 499.9955 - 598.9955 Sqft |
| Type | Apartment |
Land
| Acreage | No |
Rooms
| Level | Type | Length | Width | Dimensions |
|---|---|---|---|---|
| Flat | Living Room | 3.41 m | 4.05 m | 3.41 m x 4.05 m |
| Flat | Dining Room | 3.04 m | 2.92 m | 3.04 m x 2.92 m |
| Flat | Kitchen | 3.04 m | 2.92 m | 3.04 m x 2.92 m |
| Flat | Primary Bedroom | 10.3 m | 3.77 m | 10.3 m x 3.77 m |
| Flat | Den | 1.88 m | 3.77 m | 1.88 m x 3.77 m |
Interested?
Contact us for more information
Sundeep Bahl
Salesperson
14b Harbour Street
Toronto, Ontario M5J 2Y4
Alexandra Bulloch
Broker of Record
14b Harbour Street
Toronto, Ontario M5J 2Y4

















