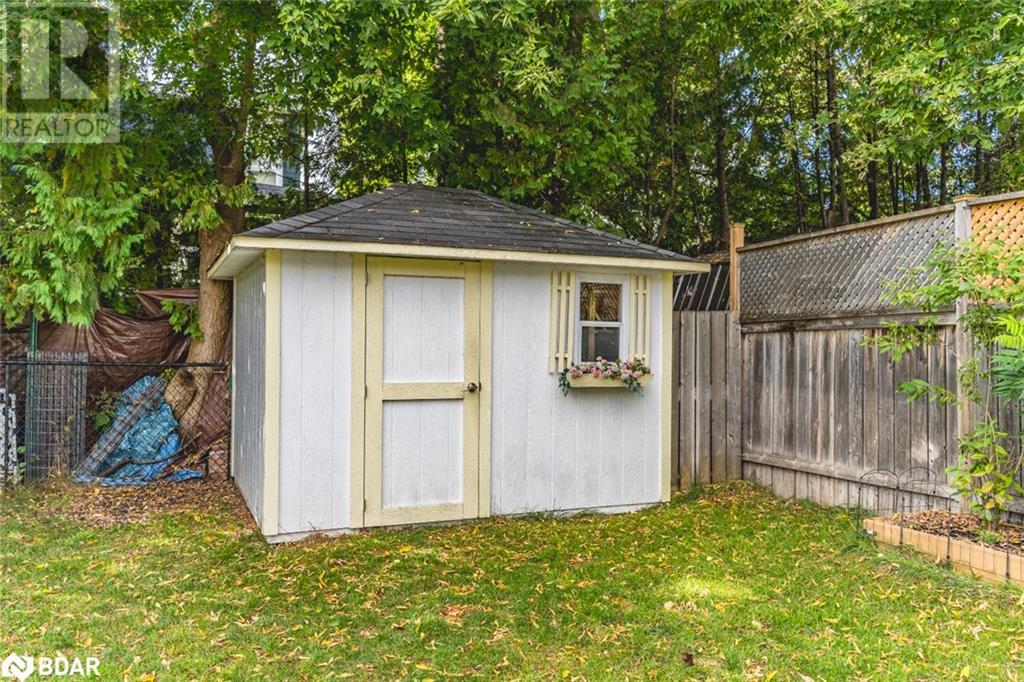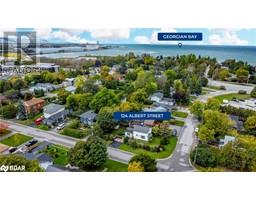124 Albert Street Collingwood, Ontario L9Y 3Y2
$700,000
ADORABLE 1.5-STOREY HOME ON A CORNER LOT NEAR GEORGIAN BAY! This charming 1.5-storey home is perfectly situated near the scenic shores of Georgian Bay, offering year-round outdoor activities like hiking, skiing, and waterfront recreation. Just minutes from Sunset Point Beach featuring a large playground, scenic trails, and a beautiful swimming area. Enjoy the vibrant downtown nearby, filled with local shops, cafés, and restaurants, making this an ideal location for relaxation and adventure. Featuring 3 charming bedrooms and 2 bathrooms, this cozy home welcomes you with a spacious family room, highlighted by a large window that bathes the space in natural light. A separate living and dining area provides plenty of room for gatherings and day-to-day living. Enjoy the convenience of expansive storage spaces and generously sized closets on the upper level, ensuring every item has its place. Step outside to the fully fenced backyard with three separate fenced areas. This home is perfectly placed on a desirable corner lot, offering privacy and space for outdoor activities. The backyard also includes a convenient storage shed for keeping your tools and equipment neatly organized. This property has a newer furnace and several updated windows, ensuring comfort and efficiency. It's the perfect starter home or investment opportunity, providing an affordable entry into the market with growth potential. Don’t miss this fantastic opportunity (id:50886)
Property Details
| MLS® Number | 40678518 |
| Property Type | Single Family |
| AmenitiesNearBy | Beach, Hospital, Park, Place Of Worship, Public Transit, Shopping, Ski Area |
| CommunityFeatures | Quiet Area |
| EquipmentType | Water Heater |
| ParkingSpaceTotal | 2 |
| RentalEquipmentType | Water Heater |
| Structure | Shed |
Building
| BathroomTotal | 2 |
| BedroomsAboveGround | 3 |
| BedroomsTotal | 3 |
| Appliances | Dishwasher, Dryer, Microwave, Refrigerator, Stove, Washer, Window Coverings |
| BasementDevelopment | Unfinished |
| BasementType | Crawl Space (unfinished) |
| ConstructedDate | 1967 |
| ConstructionStyleAttachment | Detached |
| CoolingType | Central Air Conditioning |
| ExteriorFinish | Vinyl Siding |
| FireProtection | Smoke Detectors |
| FoundationType | Block |
| HalfBathTotal | 1 |
| HeatingFuel | Natural Gas |
| HeatingType | Forced Air |
| StoriesTotal | 2 |
| SizeInterior | 1194 Sqft |
| Type | House |
| UtilityWater | Municipal Water |
Land
| AccessType | Road Access |
| Acreage | No |
| FenceType | Fence |
| LandAmenities | Beach, Hospital, Park, Place Of Worship, Public Transit, Shopping, Ski Area |
| Sewer | Municipal Sewage System |
| SizeDepth | 100 Ft |
| SizeFrontage | 50 Ft |
| SizeTotalText | Under 1/2 Acre |
| ZoningDescription | R2 |
Rooms
| Level | Type | Length | Width | Dimensions |
|---|---|---|---|---|
| Second Level | Bedroom | 5'11'' x 11'1'' | ||
| Second Level | Bedroom | 11'2'' x 11'1'' | ||
| Second Level | Primary Bedroom | 12'7'' x 9'2'' | ||
| Main Level | 4pc Bathroom | Measurements not available | ||
| Main Level | 2pc Bathroom | Measurements not available | ||
| Main Level | Family Room | 19'3'' x 9'9'' | ||
| Main Level | Living Room | 13'3'' x 14'0'' | ||
| Main Level | Dining Room | 6'3'' x 14'0'' | ||
| Main Level | Kitchen | 12'2'' x 9'1'' |
https://www.realtor.ca/real-estate/27660341/124-albert-street-collingwood
Interested?
Contact us for more information
Peggy Hill
Broker
374 Huronia Road
Barrie, Ontario L4N 8Y9
Alysha Alcaide
Salesperson
374 Huronia Road Unit: 101
Barrie, Ontario L4N 8Y9









































